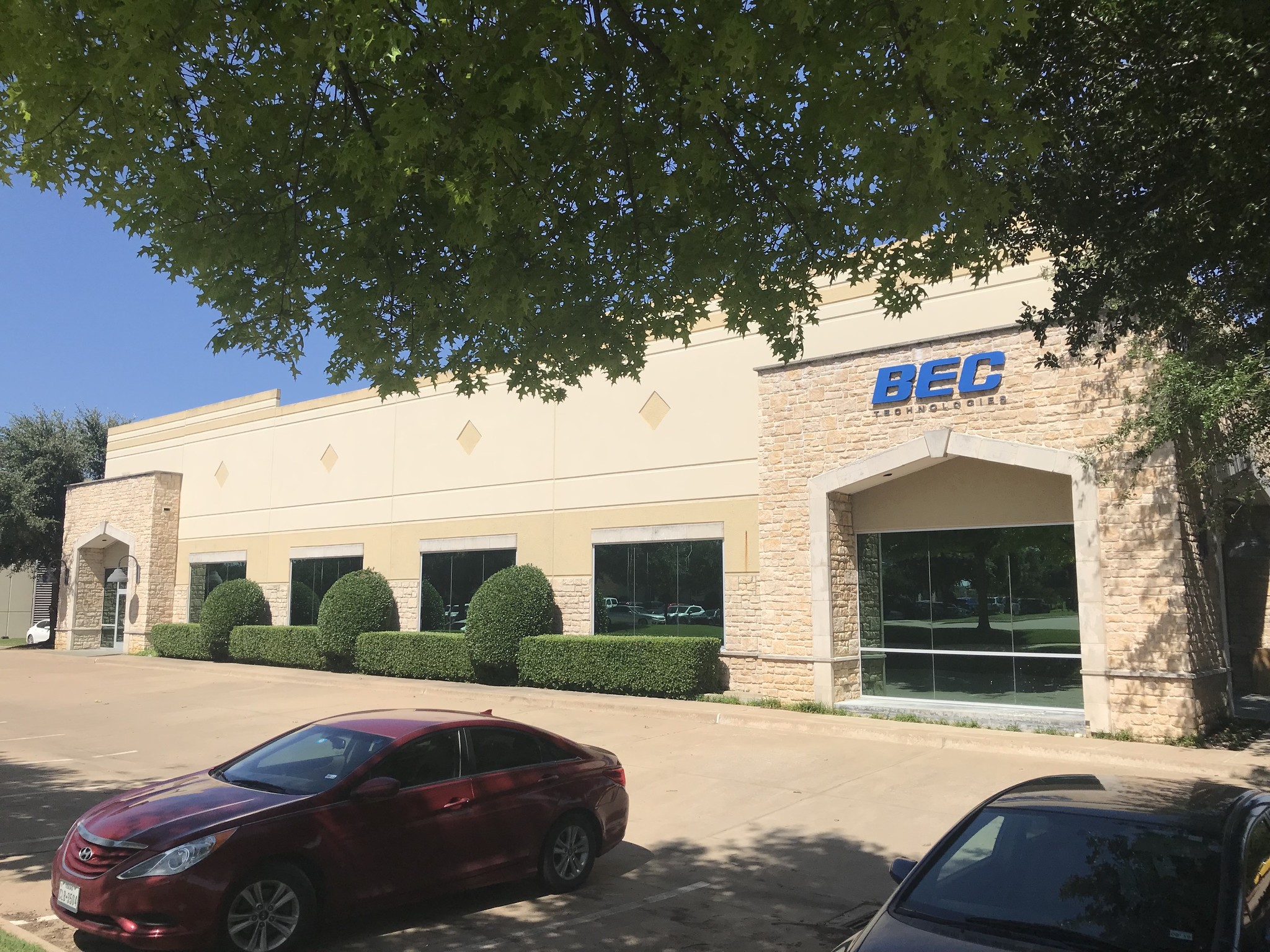
3301 Matrix Dr | Richardson, TX 75082
This feature is unavailable at the moment.
We apologize, but the feature you are trying to access is currently unavailable. We are aware of this issue and our team is working hard to resolve the matter.
Please check back in a few minutes. We apologize for the inconvenience.
- LoopNet Team
This Flex Property is no longer advertised on LoopNet.ca.
3301 Matrix Dr
Richardson, TX 75082
Bldg 7, Phase I · Flex Property For Sale

INVESTMENT HIGHLIGHTS
- For Sale or For Lease
- Ideal for office, lab, call center, R&D, and many other business uses
- Private offices, hall break/kitchen area, and in-suite restrooms
- Located just east of President George Bush Turnpike, and east of US-75
- Ample parking on-site, 66 spaces (3.4:1000 ratio), fiber internet access and wired for security system
- Property website: https://buildout.com/website/3301matrixdr
PROPERTY FACTS
| Property Type | Flex | No. Stories | 1 |
| Property Subtype | Flex Research & Development | Year Built | 2001 |
| Building Class | B | Parking Ratio | 3.4/1,000 SF |
| Lot Size | 1.55 AC | Clear Ceiling Height | 11’ |
| Rentable Building Area | 19,659 SF | ||
| Zoning | I-M(1) - Industrial District - City of Richardson | ||
| Property Type | Flex |
| Property Subtype | Flex Research & Development |
| Building Class | B |
| Lot Size | 1.55 AC |
| Rentable Building Area | 19,659 SF |
| No. Stories | 1 |
| Year Built | 2001 |
| Parking Ratio | 3.4/1,000 SF |
| Clear Ceiling Height | 11’ |
| Zoning | I-M(1) - Industrial District - City of Richardson |
AMENITIES
- Signage
- Skylights
- Reception
- Air Conditioning
UTILITIES
- Water - City
- Sewer - City
- Heating - Electric
PROPERTY TAXES
| Parcel Number | R-4578-00B-001A-1 | Improvements Assessment | $4,285,384 |
| Land Assessment | $1,116,259 | Total Assessment | $5,191,287 |
PROPERTY TAXES
Parcel Number
R-4578-00B-001A-1
Land Assessment
$1,116,259
Improvements Assessment
$4,285,384
Total Assessment
$5,191,287
Listing ID: 32585466
Date on Market: 2024-07-25
Last Updated:
Address: 3301 Matrix Dr, Richardson, TX 75082
The Flex Property at 3301 Matrix Dr, Richardson, TX 75082 is no longer being advertised on LoopNet.ca. Contact the broker for information on availability.
FLEX PROPERTIES IN NEARBY NEIGHBORHOODS
1 of 1
VIDEOS
MATTERPORT 3D EXTERIOR
MATTERPORT 3D TOUR
PHOTOS
STREET VIEW
STREET
MAP

Link copied
Your LoopNet account has been created!
Thank you for your feedback.
Please Share Your Feedback
We welcome any feedback on how we can improve LoopNet to better serve your needs.X
{{ getErrorText(feedbackForm.starRating, "rating") }}
255 character limit ({{ remainingChars() }} charactercharacters remainingover)
{{ getErrorText(feedbackForm.msg, "rating") }}
{{ getErrorText(feedbackForm.fname, "first name") }}
{{ getErrorText(feedbackForm.lname, "last name") }}
{{ getErrorText(feedbackForm.phone, "phone number") }}
{{ getErrorText(feedbackForm.phonex, "phone extension") }}
{{ getErrorText(feedbackForm.email, "email address") }}
You can provide feedback any time using the Help button at the top of the page.
