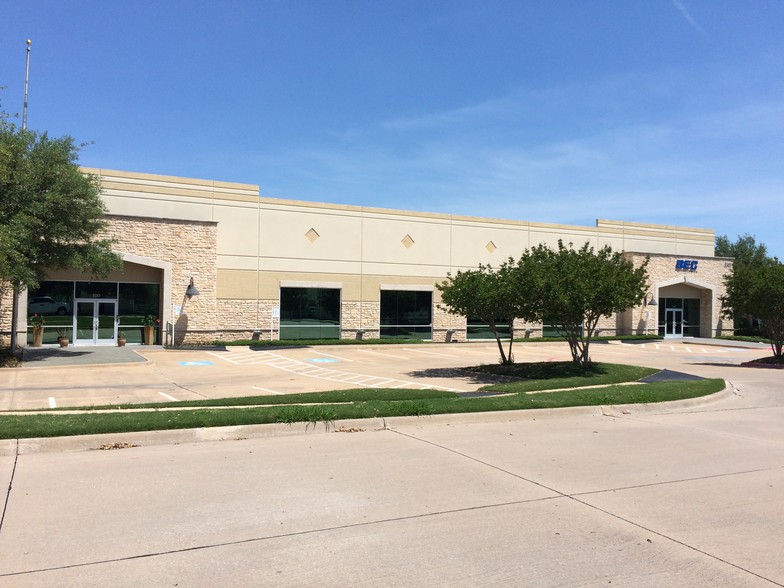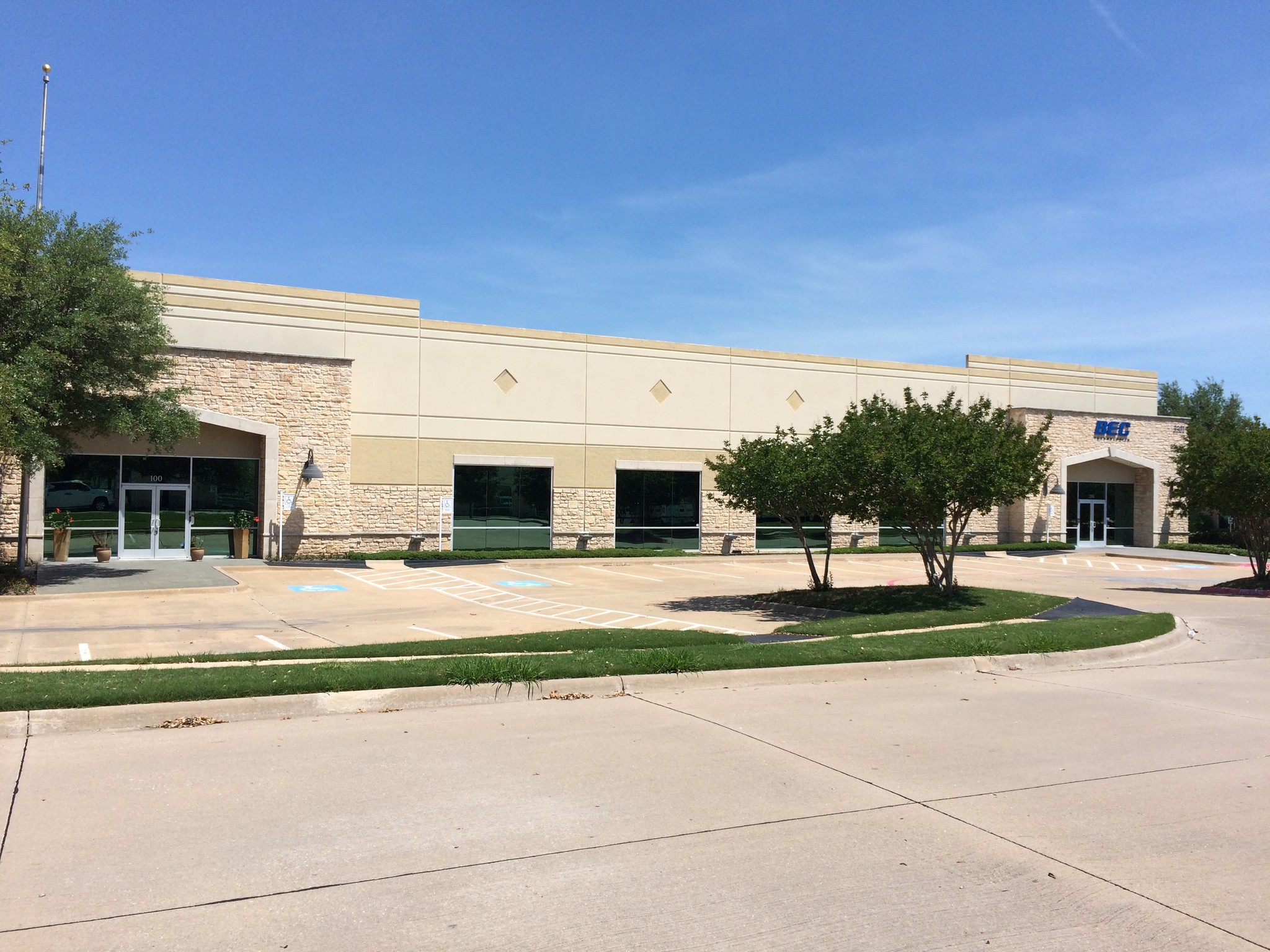
This feature is unavailable at the moment.
We apologize, but the feature you are trying to access is currently unavailable. We are aware of this issue and our team is working hard to resolve the matter.
Please check back in a few minutes. We apologize for the inconvenience.
- LoopNet Team
3301 Matrix Dr
Richardson, TX 75082
Bldg 7, Phase I · Property For Lease

HIGHLIGHTS
- Located just east of President George Bush Turnpike, and east of US-75
- Ample parking on-site
- Fiber internet access and wired for security system
- Ideal for office, lab, call center, R&D, and many other business uses
- Semi-private offices and common area restrooms
PROPERTY OVERVIEW
Located in the Technology Business Campus in the city limits of Richardson, the property is zoned I-M(1) (Industrial District), was built in 2001 and the total building measures approximately 19,659 SF. Fiber internet service is available to the property, and all suites have HVAC. Area C is general office space. Ceiling height approx. 11ft 10in. Ideal facility, location, and amenities for IT, medical lab, call center, office, and many other uses. All suite sizes subject to final measurement.
PROPERTY FACTS
| Property Type | Flex | Rentable Building Area | 19,659 SF |
| Property Subtype | Flex Research & Development | Year Built | 2001 |
| Building Class | B |
| Property Type | Flex |
| Property Subtype | Flex Research & Development |
| Building Class | B |
| Rentable Building Area | 19,659 SF |
| Year Built | 2001 |
FEATURES AND AMENITIES
- Signage
- Skylights
- Reception
- Air Conditioning
UTILITIES
- Water - City
- Sewer - City
- Heating - Electric
Listing ID: 29488263
Date on Market: 2023-09-11
Last Updated:
Address: 3301 Matrix Dr, Richardson, TX 75082
The Flex Property at 3301 Matrix Dr, Richardson, TX 75082 is no longer being advertised on LoopNet.ca. Contact the broker for information on availability.
FLEX PROPERTIES IN NEARBY NEIGHBORHOODS
- Prestonwood Commercial Property
- Lake Highlands Commercial Property
- Vickery Commercial Property
- Downtown Plano Commercial Property
- Dallas Midtown Commercial Property
- Addison Circle Park Commercial Property
- Downtown Garland Commercial Property
- Downtown Rowlett Commercial Property
- Dalrock Commercial Property
- Downtown Wylie Commercial Property
- Buckingham Commercial Property
- Las Colinas Commercial Property
- Far North Dallas Commercial Property
- West Dallas Commercial Property
- Northwest Dallas Commercial Property

