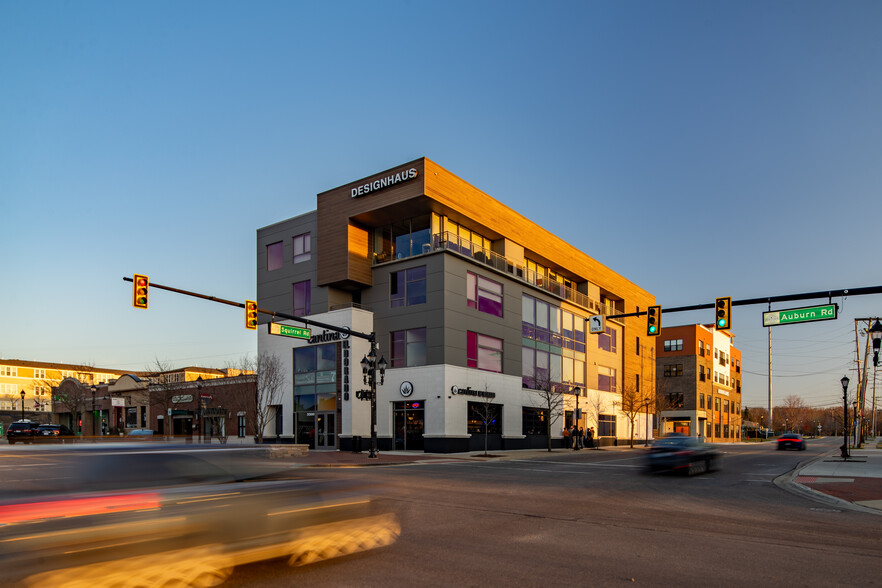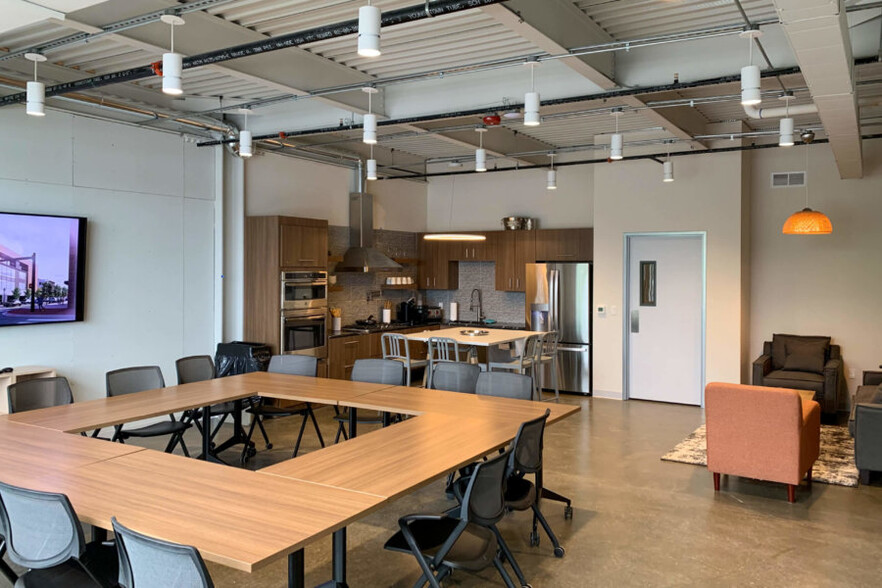
This feature is unavailable at the moment.
We apologize, but the feature you are trying to access is currently unavailable. We are aware of this issue and our team is working hard to resolve the matter.
Please check back in a few minutes. We apologize for the inconvenience.
- LoopNet Team
thank you

Your email has been sent!
Midwest Innovation Loft 3300 Auburn Rd
137 - 1,978 SF of Office Space Available in Auburn Hills, MI 48326



Highlights
- The Midwest Innovation Loft, or The MiL, is a brand-new mixed-use addition to Downtown Auburn Hills.
- 25,000 square foot mixed-use building in the heart of Automation Alley.
- The second floor is the next great territory of inventive, ground-breaking minds with the gumption to change the automotive and technology scene.
all available spaces(5)
Display Rental Rate as
- Space
- Size
- Term
- Rental Rate
- Space Use
- Condition
- Available
• 100 - 3,000 SF Available • Shared Conference Rooms • Shared Kitchen/Break Room • High Speed Internet and Utilities Free of Charge • Downtown Walkable Location • On Site Ownership • Cantina El Dorado Located on First Floor • Inquire for pricing
- Fully Built-Out as Standard Office
- 1 Private Office
- Space is in Excellent Condition
- Kitchen
- Print/Copy Room
- Security System
- High Ceilings
- Emergency Lighting
- Wheelchair Accessible
- Open Floor Plan Layout
- Conference Rooms
- Central Air and Heating
- Wi-Fi Connectivity
- Private Restrooms
- Closed Circuit Television Monitoring (CCTV)
- Natural Light
- Smoke Detector
• 100 - 3,000 SF Available • Shared Conference Rooms • Shared Kitchen/Break Room • High Speed Internet and Utilities Free of Charge • Downtown Walkable Location • On Site Ownership • Cantina El Dorado Located on First Floor • Inquire for pricing
- Fully Built-Out as Standard Office
- Conference Rooms
- Central Air and Heating
- Wi-Fi Connectivity
- Private Restrooms
- Security System
- High Ceilings
- Emergency Lighting
- Wheelchair Accessible
- Open Floor Plan Layout
- Space is in Excellent Condition
- Kitchen
- Print/Copy Room
- Fully Carpeted
- Closed Circuit Television Monitoring (CCTV)
- Natural Light
- Open-Plan
• 100 - 3,000 SF Available • Shared Conference Rooms • Shared Kitchen/Break Room • High Speed Internet and Utilities Free of Charge • Downtown Walkable Location • On Site Ownership • Cantina El Dorado Located on First Floor • Inquire for pricing
- Fully Built-Out as Standard Office
- Conference Rooms
- Central Air and Heating
- Wi-Fi Connectivity
- Private Restrooms
- Security System
- High Ceilings
- Emergency Lighting
- Open-Plan
- Wheelchair Accessible
- Open Floor Plan Layout
- Space is in Excellent Condition
- Kitchen
- Print/Copy Room
- Fully Carpeted
- Closed Circuit Television Monitoring (CCTV)
- Natural Light
- Accent Lighting
- Smoke Detector
• 100 - 3,000 SF Available • Shared Conference Rooms • Shared Kitchen/Break Room • High Speed Internet and Utilities Free of Charge • Downtown Walkable Location • On Site Ownership • Cantina El Dorado Located on First Floor • Inquire for pricing
- Fully Built-Out as Standard Office
- Conference Rooms
- Central Air and Heating
- Wi-Fi Connectivity
- Private Restrooms
- Security System
- High Ceilings
- Natural Light
- Smoke Detector
- Open Floor Plan Layout
- Space is in Excellent Condition
- Kitchen
- Print/Copy Room
- Fully Carpeted
- Closed Circuit Television Monitoring (CCTV)
- Exposed Ceiling
- Open-Plan
- Wheelchair Accessible
• 100 - 3,000 SF Available • Shared Conference Rooms • Shared Kitchen/Break Room • High Speed Internet and Utilities Free of Charge • Downtown Walkable Location • On Site Ownership • Cantina El Dorado Located on First Floor • Inquire for pricing
- Rate includes utilities, building services and property expenses
- Office intensive layout
- Space is in Excellent Condition
- Wi-Fi Connectivity
- Private Restrooms
- Security System
- Drop Ceilings
- Fully Built-Out as Standard Office
- Conference Rooms
- Central Air and Heating
- Print/Copy Room
- Fully Carpeted
- Closed Circuit Television Monitoring (CCTV)
- Wheelchair Accessible
| Space | Size | Term | Rental Rate | Space Use | Condition | Available |
| 2nd Floor, Ste 201 | 400 SF | Negotiable | Upon Request Upon Request Upon Request Upon Request Upon Request Upon Request | Office | Full Build-Out | Now |
| 2nd Floor, Ste 204 | 266 SF | Negotiable | Upon Request Upon Request Upon Request Upon Request Upon Request Upon Request | Office | Full Build-Out | Now |
| 2nd Floor, Ste 205 | 330 SF | Negotiable | Upon Request Upon Request Upon Request Upon Request Upon Request Upon Request | Office | Full Build-Out | Now |
| 2nd Floor, Ste 206 | 845 SF | Negotiable | Upon Request Upon Request Upon Request Upon Request Upon Request Upon Request | Office | Full Build-Out | Now |
| 2nd Floor, Ste 207 | 137 SF | Negotiable | Upon Request Upon Request Upon Request Upon Request Upon Request Upon Request | Office | Full Build-Out | Now |
2nd Floor, Ste 201
| Size |
| 400 SF |
| Term |
| Negotiable |
| Rental Rate |
| Upon Request Upon Request Upon Request Upon Request Upon Request Upon Request |
| Space Use |
| Office |
| Condition |
| Full Build-Out |
| Available |
| Now |
2nd Floor, Ste 204
| Size |
| 266 SF |
| Term |
| Negotiable |
| Rental Rate |
| Upon Request Upon Request Upon Request Upon Request Upon Request Upon Request |
| Space Use |
| Office |
| Condition |
| Full Build-Out |
| Available |
| Now |
2nd Floor, Ste 205
| Size |
| 330 SF |
| Term |
| Negotiable |
| Rental Rate |
| Upon Request Upon Request Upon Request Upon Request Upon Request Upon Request |
| Space Use |
| Office |
| Condition |
| Full Build-Out |
| Available |
| Now |
2nd Floor, Ste 206
| Size |
| 845 SF |
| Term |
| Negotiable |
| Rental Rate |
| Upon Request Upon Request Upon Request Upon Request Upon Request Upon Request |
| Space Use |
| Office |
| Condition |
| Full Build-Out |
| Available |
| Now |
2nd Floor, Ste 207
| Size |
| 137 SF |
| Term |
| Negotiable |
| Rental Rate |
| Upon Request Upon Request Upon Request Upon Request Upon Request Upon Request |
| Space Use |
| Office |
| Condition |
| Full Build-Out |
| Available |
| Now |
2nd Floor, Ste 201
| Size | 400 SF |
| Term | Negotiable |
| Rental Rate | Upon Request |
| Space Use | Office |
| Condition | Full Build-Out |
| Available | Now |
• 100 - 3,000 SF Available • Shared Conference Rooms • Shared Kitchen/Break Room • High Speed Internet and Utilities Free of Charge • Downtown Walkable Location • On Site Ownership • Cantina El Dorado Located on First Floor • Inquire for pricing
- Fully Built-Out as Standard Office
- Open Floor Plan Layout
- 1 Private Office
- Conference Rooms
- Space is in Excellent Condition
- Central Air and Heating
- Kitchen
- Wi-Fi Connectivity
- Print/Copy Room
- Private Restrooms
- Security System
- Closed Circuit Television Monitoring (CCTV)
- High Ceilings
- Natural Light
- Emergency Lighting
- Smoke Detector
- Wheelchair Accessible
2nd Floor, Ste 204
| Size | 266 SF |
| Term | Negotiable |
| Rental Rate | Upon Request |
| Space Use | Office |
| Condition | Full Build-Out |
| Available | Now |
• 100 - 3,000 SF Available • Shared Conference Rooms • Shared Kitchen/Break Room • High Speed Internet and Utilities Free of Charge • Downtown Walkable Location • On Site Ownership • Cantina El Dorado Located on First Floor • Inquire for pricing
- Fully Built-Out as Standard Office
- Open Floor Plan Layout
- Conference Rooms
- Space is in Excellent Condition
- Central Air and Heating
- Kitchen
- Wi-Fi Connectivity
- Print/Copy Room
- Private Restrooms
- Fully Carpeted
- Security System
- Closed Circuit Television Monitoring (CCTV)
- High Ceilings
- Natural Light
- Emergency Lighting
- Open-Plan
- Wheelchair Accessible
2nd Floor, Ste 205
| Size | 330 SF |
| Term | Negotiable |
| Rental Rate | Upon Request |
| Space Use | Office |
| Condition | Full Build-Out |
| Available | Now |
• 100 - 3,000 SF Available • Shared Conference Rooms • Shared Kitchen/Break Room • High Speed Internet and Utilities Free of Charge • Downtown Walkable Location • On Site Ownership • Cantina El Dorado Located on First Floor • Inquire for pricing
- Fully Built-Out as Standard Office
- Open Floor Plan Layout
- Conference Rooms
- Space is in Excellent Condition
- Central Air and Heating
- Kitchen
- Wi-Fi Connectivity
- Print/Copy Room
- Private Restrooms
- Fully Carpeted
- Security System
- Closed Circuit Television Monitoring (CCTV)
- High Ceilings
- Natural Light
- Emergency Lighting
- Accent Lighting
- Open-Plan
- Smoke Detector
- Wheelchair Accessible
2nd Floor, Ste 206
| Size | 845 SF |
| Term | Negotiable |
| Rental Rate | Upon Request |
| Space Use | Office |
| Condition | Full Build-Out |
| Available | Now |
• 100 - 3,000 SF Available • Shared Conference Rooms • Shared Kitchen/Break Room • High Speed Internet and Utilities Free of Charge • Downtown Walkable Location • On Site Ownership • Cantina El Dorado Located on First Floor • Inquire for pricing
- Fully Built-Out as Standard Office
- Open Floor Plan Layout
- Conference Rooms
- Space is in Excellent Condition
- Central Air and Heating
- Kitchen
- Wi-Fi Connectivity
- Print/Copy Room
- Private Restrooms
- Fully Carpeted
- Security System
- Closed Circuit Television Monitoring (CCTV)
- High Ceilings
- Exposed Ceiling
- Natural Light
- Open-Plan
- Smoke Detector
- Wheelchair Accessible
2nd Floor, Ste 207
| Size | 137 SF |
| Term | Negotiable |
| Rental Rate | Upon Request |
| Space Use | Office |
| Condition | Full Build-Out |
| Available | Now |
• 100 - 3,000 SF Available • Shared Conference Rooms • Shared Kitchen/Break Room • High Speed Internet and Utilities Free of Charge • Downtown Walkable Location • On Site Ownership • Cantina El Dorado Located on First Floor • Inquire for pricing
- Rate includes utilities, building services and property expenses
- Fully Built-Out as Standard Office
- Office intensive layout
- Conference Rooms
- Space is in Excellent Condition
- Central Air and Heating
- Wi-Fi Connectivity
- Print/Copy Room
- Private Restrooms
- Fully Carpeted
- Security System
- Closed Circuit Television Monitoring (CCTV)
- Drop Ceilings
- Wheelchair Accessible
Property Overview
• 100 - 3,000 SF Available • Shared Conference Rooms • Shared Kitchen/Break Room • High Speed Internet and Utilities Free of Charge • Downtown Walkable Location • On Site Ownership • Cantina El Dorado Located on First Floor • Inquire for pricing
- Controlled Access
- Property Manager on Site
- Restaurant
- Security System
- Waterfront
- Reception
- Central Heating
- High Ceilings
- Natural Light
- Air Conditioning
PROPERTY FACTS
SELECT TENANTS
- Floor
- Tenant Name
- Industry
- 1st
- Cantina El Dorado
- Accommodation and Food Services
- 3rd
- Designhaus Architecture
- Construction
Presented by

Midwest Innovation Loft | 3300 Auburn Rd
Hmm, there seems to have been an error sending your message. Please try again.
Thanks! Your message was sent.













