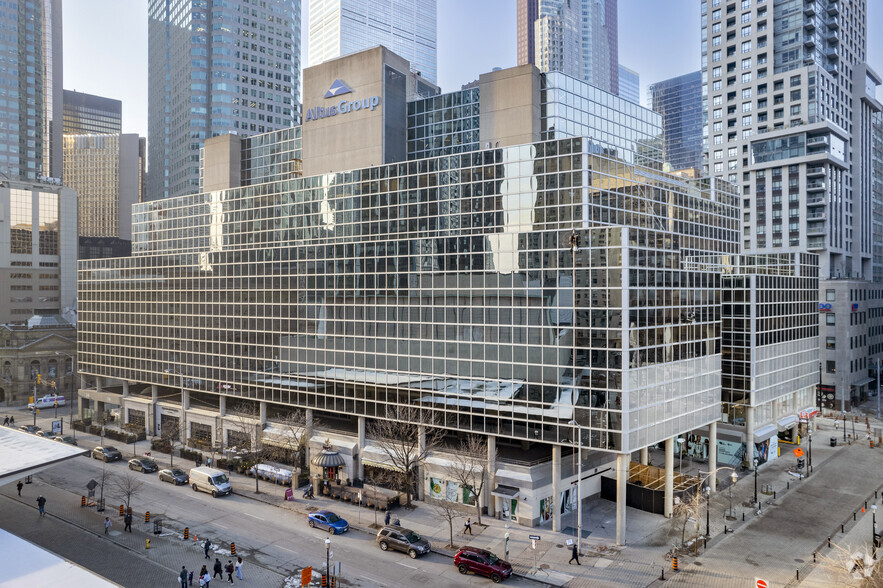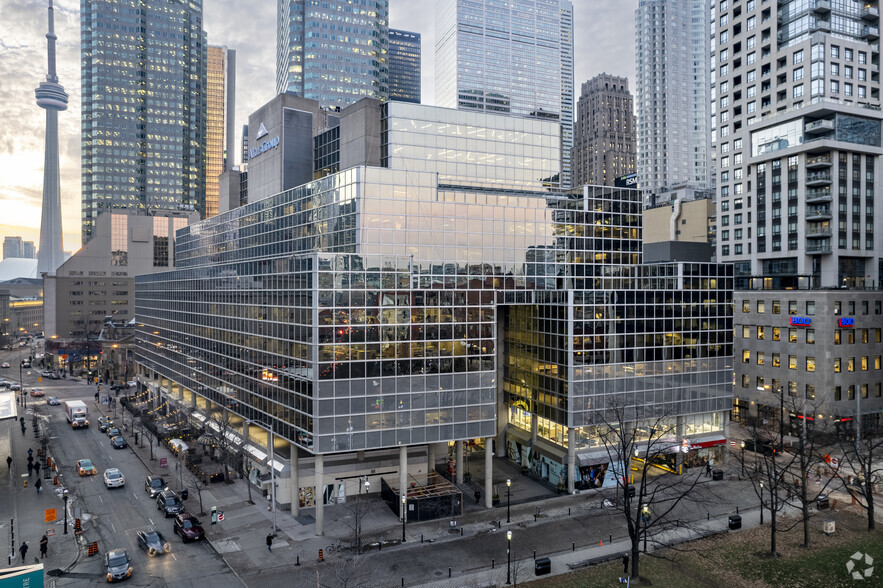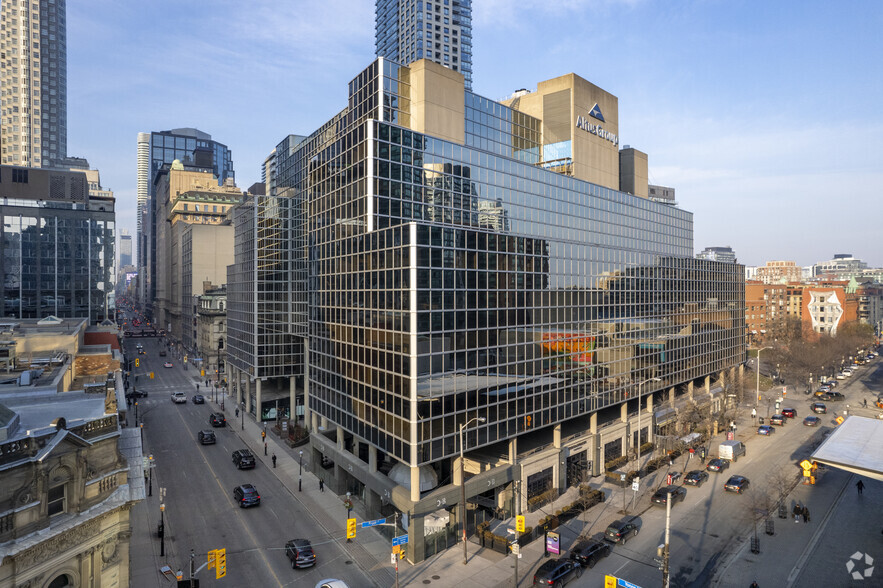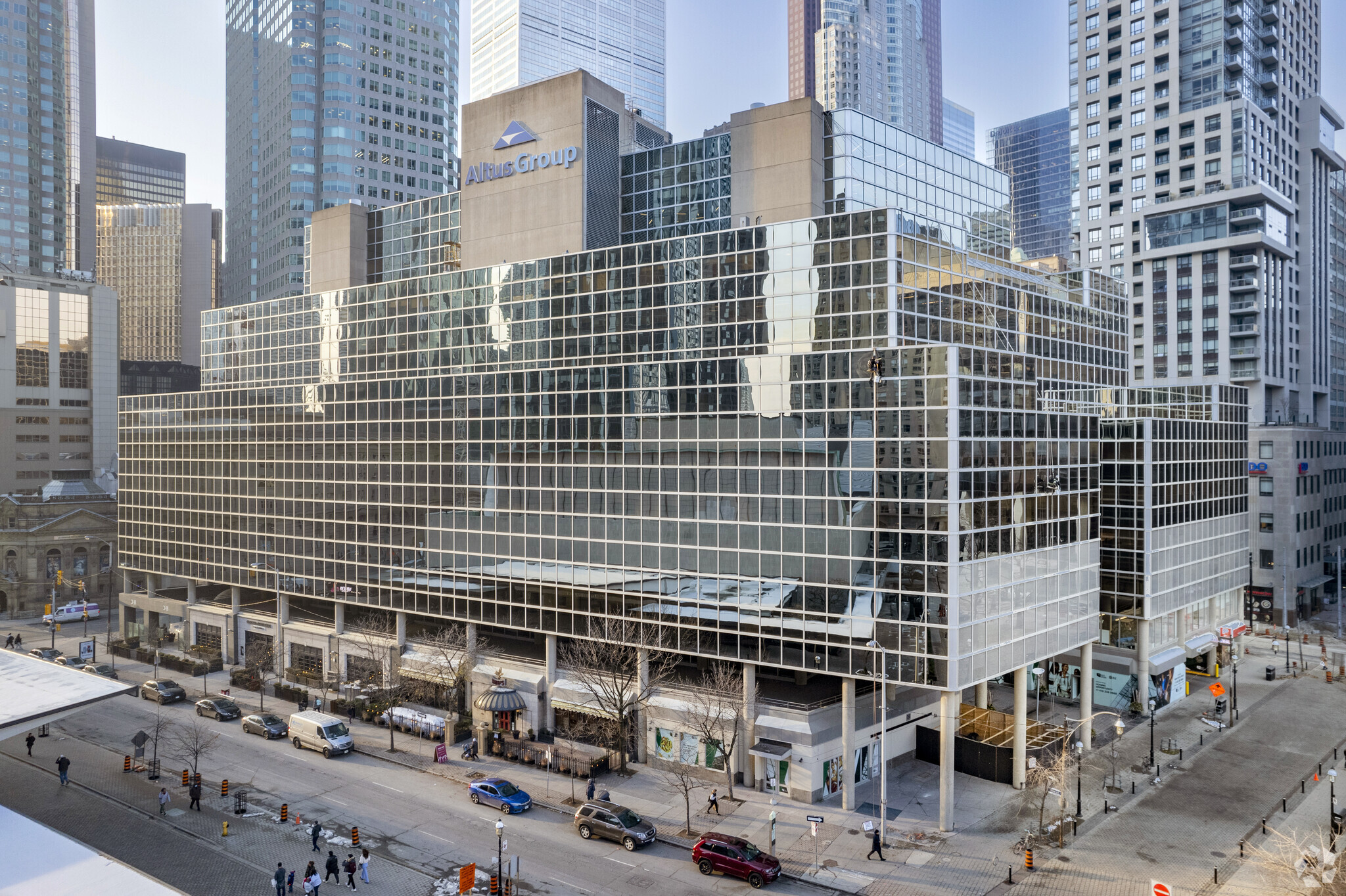
This feature is unavailable at the moment.
We apologize, but the feature you are trying to access is currently unavailable. We are aware of this issue and our team is working hard to resolve the matter.
Please check back in a few minutes. We apologize for the inconvenience.
- LoopNet Team
thank you

Your email has been sent!
33 Yonge St
4,151 - 117,892 SF of 4-Star Office Space Available in Toronto, ON M5E 1G4



Highlights
- Bike Facilities
- Restaurants
- Outdoor Spaces
- Fitness Centres
all available spaces(6)
Display Rental Rate as
- Space
- Size
- Term
- Rental Rate
- Space Use
- Condition
- Available
• Model suite coming December 1st, 2024! • Opportunity to be contiguous space up to 10,449 sq. ft • Fully furnished
- Fully Built-Out as Standard Office
- Central Air and Heating
- Open floor plan
- Mostly Open Floor Plan Layout
- Natural Light
- Sink
• Build out includes a mix of offices/meeting rooms, kitchen, boardroom and open area for workstations and collaboration
- Fully Built-Out as Standard Office
- Central Air and Heating
- Natural Light
- Private Bathrooms
- Office intensive layout
- Private Restrooms
- Kitchenette Available
• Model suite coming March 1st, 2025! • Opportunity to be contiguous space up to 10,449 sq. ft • Fully furnished
- Fully Built-Out as Standard Office
- Conference Rooms
- Natural Light
- Open Area
- Mostly Open Floor Plan Layout
- Central Air and Heating
- Private Rooms
• Model suite coming January 1st, 2025! • Build out includes reception, 8 offices/meeting rooms, boardroom, sit/stand workstations. kitchen, storage room, and open area • Fully furnished
- Central Air and Heating
- Natural Light
- Reception desk
- Kitchen
- Private work areas
- Boardroom
• Full floor opportunity • Build out includes a mix of interior and perimeter offices/meeting rooms, 2 kitchens, and open area for workstations and collaboration
- Conference Rooms
- Kitchen
- Natural Light
- Private Office Space
- Central Air and Heating
- Private Restrooms
- Private Bathrooms
- Lots of natural light
Office space with kitchenette, and private work areas.
- Central Air and Heating
- Accent Lighting
- Natural Light
- Natural Light
- Kitchenette
- Open Floor plan
| Space | Size | Term | Rental Rate | Space Use | Condition | Available |
| 4th Floor, Ste 405 | 6,298 SF | 1-10 Years | Upon Request Upon Request Upon Request Upon Request Upon Request Upon Request | Office | Full Build-Out | Now |
| 4th Floor, Ste 414 | 28,113 SF | 1-10 Years | Upon Request Upon Request Upon Request Upon Request Upon Request Upon Request | Office | Full Build-Out | Now |
| 4th Floor, Ste 418 | 4,151 SF | 1-10 Years | Upon Request Upon Request Upon Request Upon Request Upon Request Upon Request | Office | Full Build-Out | 2025-03-01 |
| 6th Floor, Ste 605 | 10,920 SF | 1-10 Years | Upon Request Upon Request Upon Request Upon Request Upon Request Upon Request | Office | Partial Build-Out | Now |
| 7th Floor, Ste 700 | 59,139 SF | 1-10 Years | Upon Request Upon Request Upon Request Upon Request Upon Request Upon Request | Office | - | Now |
| 8th Floor, Ste 815 | 9,271 SF | 1-10 Years | Upon Request Upon Request Upon Request Upon Request Upon Request Upon Request | Office | - | Now |
4th Floor, Ste 405
| Size |
| 6,298 SF |
| Term |
| 1-10 Years |
| Rental Rate |
| Upon Request Upon Request Upon Request Upon Request Upon Request Upon Request |
| Space Use |
| Office |
| Condition |
| Full Build-Out |
| Available |
| Now |
4th Floor, Ste 414
| Size |
| 28,113 SF |
| Term |
| 1-10 Years |
| Rental Rate |
| Upon Request Upon Request Upon Request Upon Request Upon Request Upon Request |
| Space Use |
| Office |
| Condition |
| Full Build-Out |
| Available |
| Now |
4th Floor, Ste 418
| Size |
| 4,151 SF |
| Term |
| 1-10 Years |
| Rental Rate |
| Upon Request Upon Request Upon Request Upon Request Upon Request Upon Request |
| Space Use |
| Office |
| Condition |
| Full Build-Out |
| Available |
| 2025-03-01 |
6th Floor, Ste 605
| Size |
| 10,920 SF |
| Term |
| 1-10 Years |
| Rental Rate |
| Upon Request Upon Request Upon Request Upon Request Upon Request Upon Request |
| Space Use |
| Office |
| Condition |
| Partial Build-Out |
| Available |
| Now |
7th Floor, Ste 700
| Size |
| 59,139 SF |
| Term |
| 1-10 Years |
| Rental Rate |
| Upon Request Upon Request Upon Request Upon Request Upon Request Upon Request |
| Space Use |
| Office |
| Condition |
| - |
| Available |
| Now |
8th Floor, Ste 815
| Size |
| 9,271 SF |
| Term |
| 1-10 Years |
| Rental Rate |
| Upon Request Upon Request Upon Request Upon Request Upon Request Upon Request |
| Space Use |
| Office |
| Condition |
| - |
| Available |
| Now |
4th Floor, Ste 405
| Size | 6,298 SF |
| Term | 1-10 Years |
| Rental Rate | Upon Request |
| Space Use | Office |
| Condition | Full Build-Out |
| Available | Now |
• Model suite coming December 1st, 2024! • Opportunity to be contiguous space up to 10,449 sq. ft • Fully furnished
- Fully Built-Out as Standard Office
- Mostly Open Floor Plan Layout
- Central Air and Heating
- Natural Light
- Open floor plan
- Sink
4th Floor, Ste 414
| Size | 28,113 SF |
| Term | 1-10 Years |
| Rental Rate | Upon Request |
| Space Use | Office |
| Condition | Full Build-Out |
| Available | Now |
• Build out includes a mix of offices/meeting rooms, kitchen, boardroom and open area for workstations and collaboration
- Fully Built-Out as Standard Office
- Office intensive layout
- Central Air and Heating
- Private Restrooms
- Natural Light
- Kitchenette Available
- Private Bathrooms
4th Floor, Ste 418
| Size | 4,151 SF |
| Term | 1-10 Years |
| Rental Rate | Upon Request |
| Space Use | Office |
| Condition | Full Build-Out |
| Available | 2025-03-01 |
• Model suite coming March 1st, 2025! • Opportunity to be contiguous space up to 10,449 sq. ft • Fully furnished
- Fully Built-Out as Standard Office
- Mostly Open Floor Plan Layout
- Conference Rooms
- Central Air and Heating
- Natural Light
- Private Rooms
- Open Area
6th Floor, Ste 605
| Size | 10,920 SF |
| Term | 1-10 Years |
| Rental Rate | Upon Request |
| Space Use | Office |
| Condition | Partial Build-Out |
| Available | Now |
• Model suite coming January 1st, 2025! • Build out includes reception, 8 offices/meeting rooms, boardroom, sit/stand workstations. kitchen, storage room, and open area • Fully furnished
- Central Air and Heating
- Kitchen
- Natural Light
- Private work areas
- Reception desk
- Boardroom
7th Floor, Ste 700
| Size | 59,139 SF |
| Term | 1-10 Years |
| Rental Rate | Upon Request |
| Space Use | Office |
| Condition | - |
| Available | Now |
• Full floor opportunity • Build out includes a mix of interior and perimeter offices/meeting rooms, 2 kitchens, and open area for workstations and collaboration
- Conference Rooms
- Central Air and Heating
- Kitchen
- Private Restrooms
- Natural Light
- Private Bathrooms
- Private Office Space
- Lots of natural light
8th Floor, Ste 815
| Size | 9,271 SF |
| Term | 1-10 Years |
| Rental Rate | Upon Request |
| Space Use | Office |
| Condition | - |
| Available | Now |
Office space with kitchenette, and private work areas.
- Central Air and Heating
- Natural Light
- Accent Lighting
- Kitchenette
- Natural Light
- Open Floor plan
Property Overview
This office property is located on Young Street in Toronto, Ontario. It is conveniently situated near Union Station. The building boats LEED certification. This building is classified as a Class A, 4-star property. Building amenities include, a fitness center and a newly renovated lobby.
- 24 Hour Access
- Atrium
- Bus Line
- Commuter Rail
- Metro/Subway
- Restaurant
- Security System
PROPERTY FACTS
Presented by

33 Yonge St
Hmm, there seems to have been an error sending your message. Please try again.
Thanks! Your message was sent.














