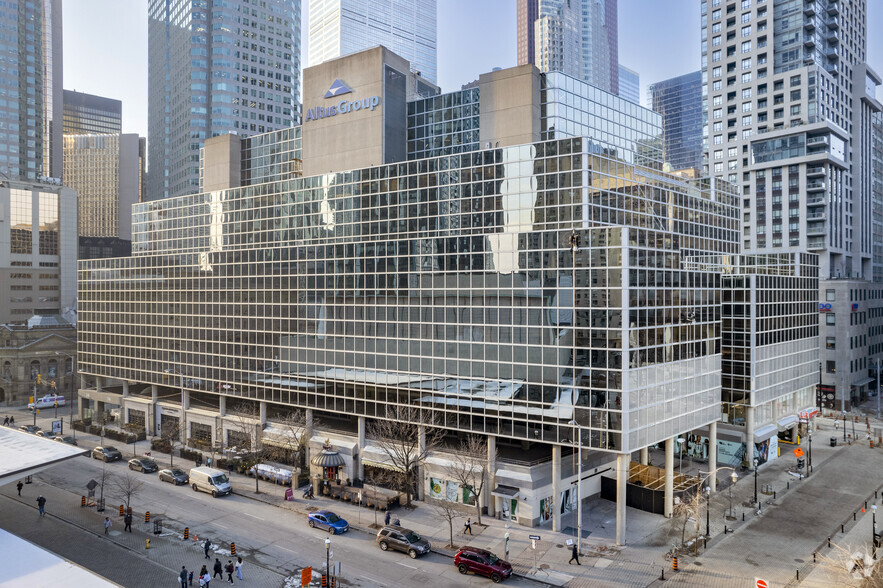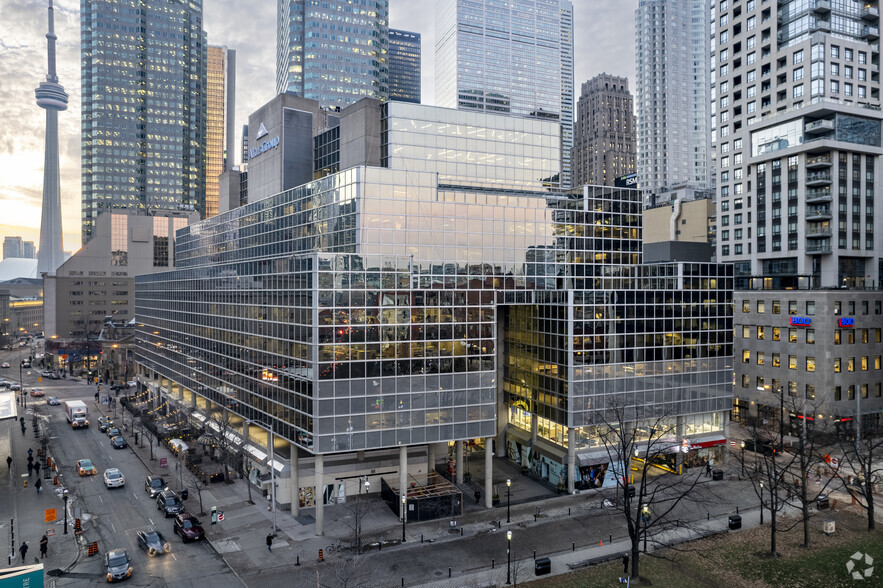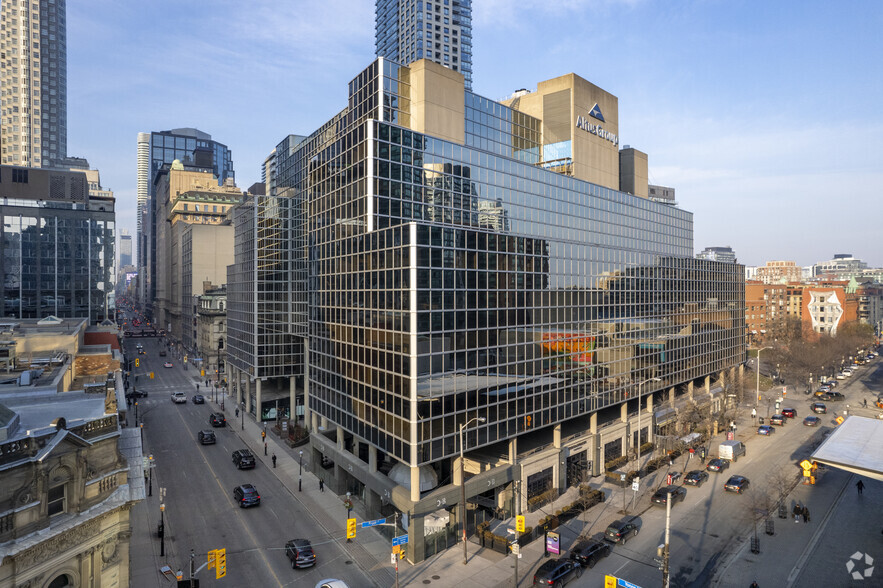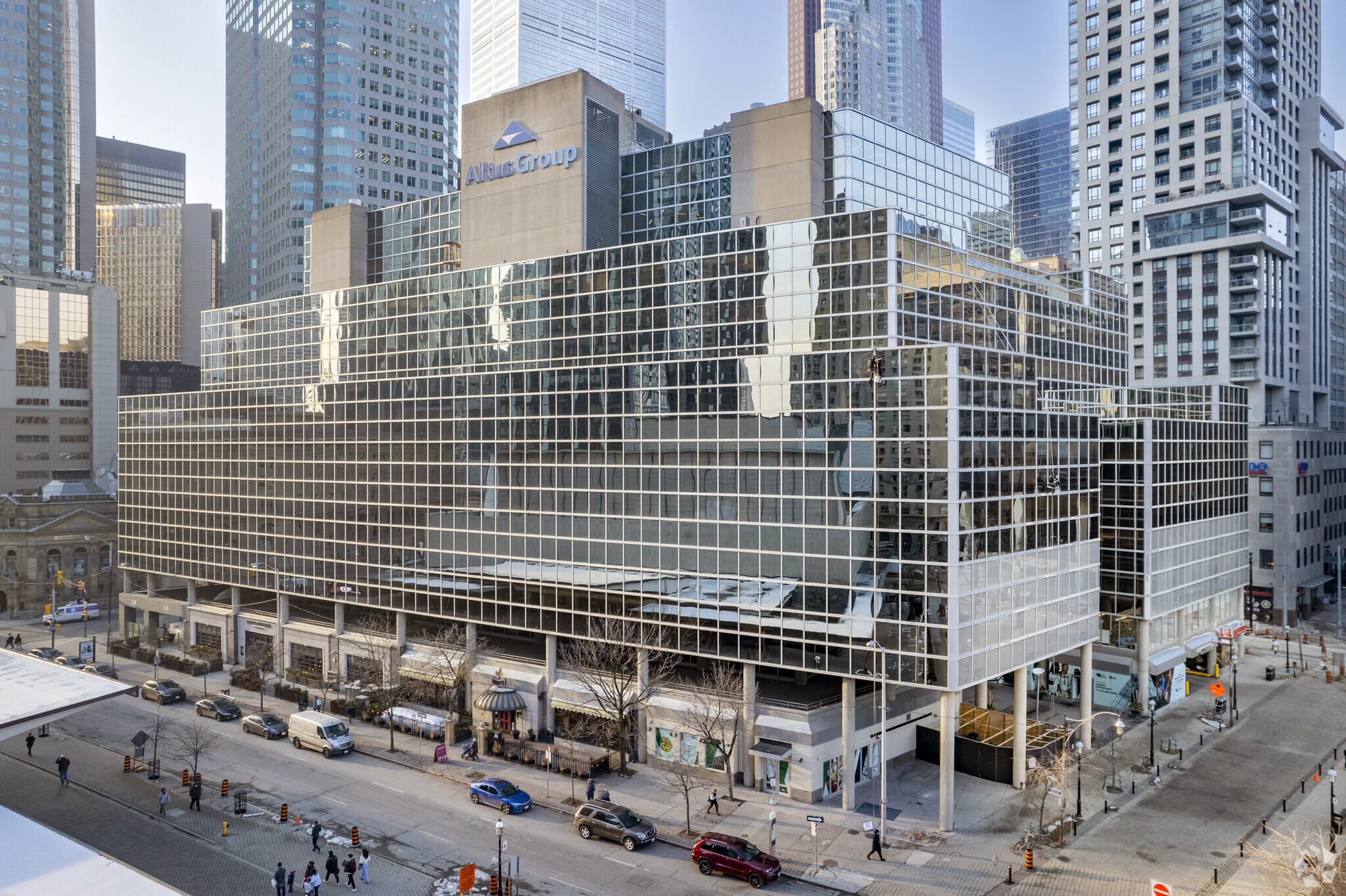
This feature is unavailable at the moment.
We apologize, but the feature you are trying to access is currently unavailable. We are aware of this issue and our team is working hard to resolve the matter.
Please check back in a few minutes. We apologize for the inconvenience.
- LoopNet Team
thank you

Your email has been sent!
33 Yonge St
6,517 - 21,515 SF of 4-Star Office Space Available in Toronto, ON M5E 1G4



Sublease Highlights
- 33 Yonge Street connects two of Toronto's most remarkable locations
all available spaces(2)
Display Rental Rate as
- Space
- Size
- Term
- Rental Rate
- Space Use
- Condition
- Available
Built-out furnished space includes, approximately: - 91 workstations - One 14-person meeting room - One 12-person meeting room - Two 8-person meeting rooms - Two 6-person meeting rooms - Seven 4-person meeting rooms - Open collab space - Reception - Kitchen and lounge area - Small servery - Wellness room - Game area
- Sublease space available from current tenant
- Fully Built-Out as Standard Office
- Fits 38 - 120 People
- Lease rate does not include utilities, property expenses or building services
- Mostly Open Floor Plan Layout
- Can be combined with additional space(s) for up to 21,515 SF of adjacent space
Built-out furnished space includes, approximately : -59 workstations - One 8-person meeting room - One 6-person meeting room - Three 4-person meeting rooms - Open collab space - Reception - Kitchen and lounge area - Wellness room
- Sublease space available from current tenant
- Fully Built-Out as Standard Office
- Fits 17 - 53 People
- Lease rate does not include utilities, property expenses or building services
- Mostly Open Floor Plan Layout
- Can be combined with additional space(s) for up to 21,515 SF of adjacent space
| Space | Size | Term | Rental Rate | Space Use | Condition | Available |
| 13th Floor, Ste 1301 | 14,998 SF | Feb 2030 | Upon Request Upon Request Upon Request Upon Request Upon Request Upon Request | Office | Full Build-Out | Now |
| 13th Floor, Ste 1302 | 6,517 SF | Feb 2030 | Upon Request Upon Request Upon Request Upon Request Upon Request Upon Request | Office | Full Build-Out | Now |
13th Floor, Ste 1301
| Size |
| 14,998 SF |
| Term |
| Feb 2030 |
| Rental Rate |
| Upon Request Upon Request Upon Request Upon Request Upon Request Upon Request |
| Space Use |
| Office |
| Condition |
| Full Build-Out |
| Available |
| Now |
13th Floor, Ste 1302
| Size |
| 6,517 SF |
| Term |
| Feb 2030 |
| Rental Rate |
| Upon Request Upon Request Upon Request Upon Request Upon Request Upon Request |
| Space Use |
| Office |
| Condition |
| Full Build-Out |
| Available |
| Now |
13th Floor, Ste 1301
| Size | 14,998 SF |
| Term | Feb 2030 |
| Rental Rate | Upon Request |
| Space Use | Office |
| Condition | Full Build-Out |
| Available | Now |
Built-out furnished space includes, approximately: - 91 workstations - One 14-person meeting room - One 12-person meeting room - Two 8-person meeting rooms - Two 6-person meeting rooms - Seven 4-person meeting rooms - Open collab space - Reception - Kitchen and lounge area - Small servery - Wellness room - Game area
- Sublease space available from current tenant
- Lease rate does not include utilities, property expenses or building services
- Fully Built-Out as Standard Office
- Mostly Open Floor Plan Layout
- Fits 38 - 120 People
- Can be combined with additional space(s) for up to 21,515 SF of adjacent space
13th Floor, Ste 1302
| Size | 6,517 SF |
| Term | Feb 2030 |
| Rental Rate | Upon Request |
| Space Use | Office |
| Condition | Full Build-Out |
| Available | Now |
Built-out furnished space includes, approximately : -59 workstations - One 8-person meeting room - One 6-person meeting room - Three 4-person meeting rooms - Open collab space - Reception - Kitchen and lounge area - Wellness room
- Sublease space available from current tenant
- Lease rate does not include utilities, property expenses or building services
- Fully Built-Out as Standard Office
- Mostly Open Floor Plan Layout
- Fits 17 - 53 People
- Can be combined with additional space(s) for up to 21,515 SF of adjacent space
Property Overview
A unique and extraordinary landmark building. 33 Yonge Street connects two of Toronto's most remarkable locations: the financial core and the historic St. Lawrence neighbourhood. Building features include high speed telecommunications infrastructure, six newly modified high speed elevators, large staffed underground parking garage, 24 hour manned security desk.
- 24 Hour Access
- Atrium
- Bus Line
- Commuter Rail
- Metro/Subway
- Restaurant
- Security System
PROPERTY FACTS
Presented by

33 Yonge St
Hmm, there seems to have been an error sending your message. Please try again.
Thanks! Your message was sent.



