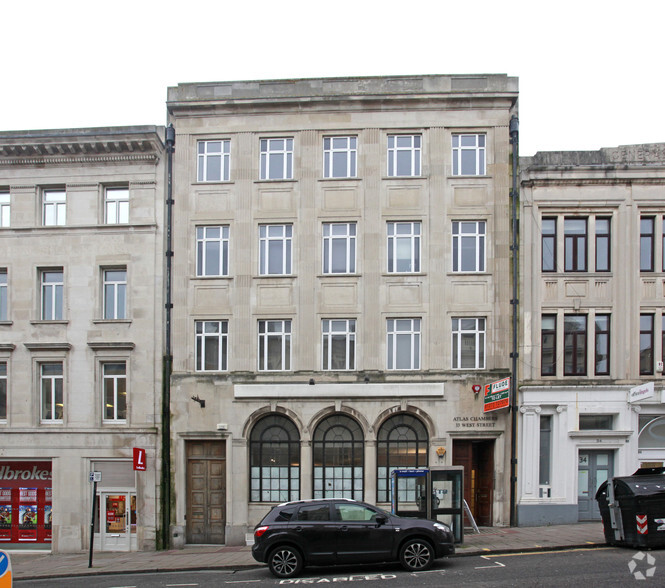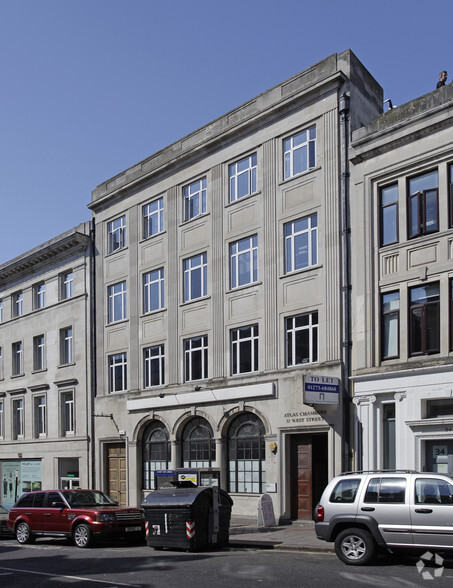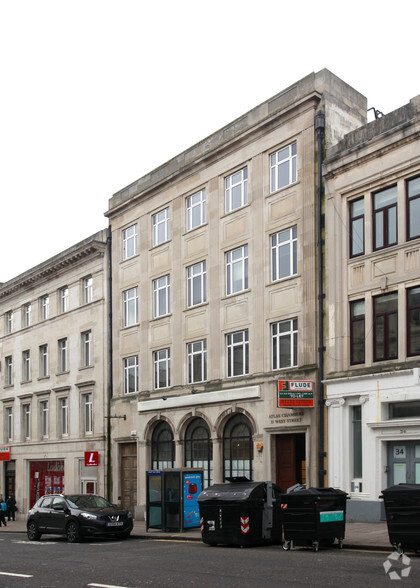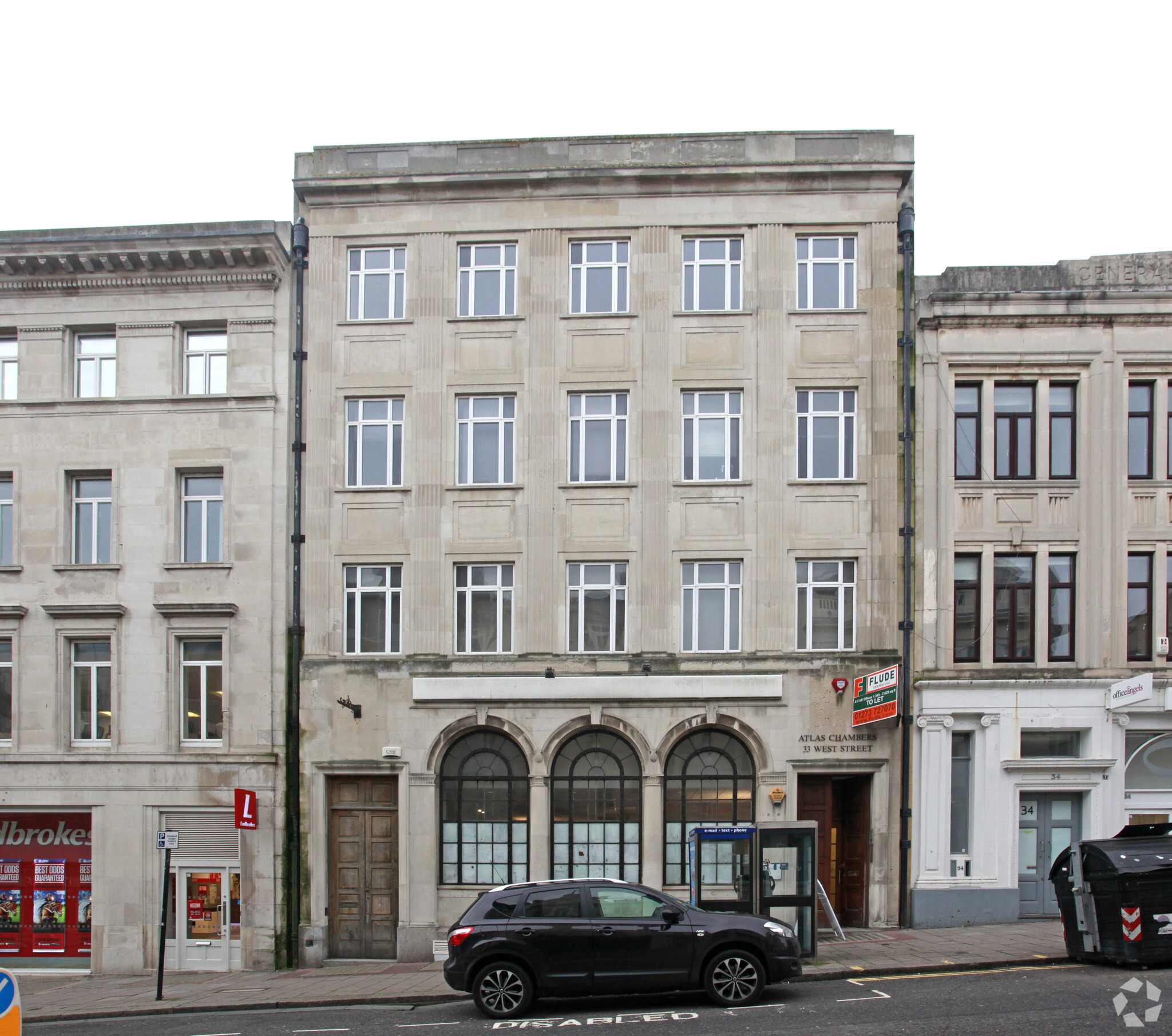
This feature is unavailable at the moment.
We apologize, but the feature you are trying to access is currently unavailable. We are aware of this issue and our team is working hard to resolve the matter.
Please check back in a few minutes. We apologize for the inconvenience.
- LoopNet Team
thank you

Your email has been sent!
Atlas Chambers 33 West St
613 - 6,598 SF of Office Space Available in Brighton BN1 2RE



Highlights
- Located in the heart of Brighton City Centre
- Close to Churchill Shopping Centre, Brighton Mainline railway
- Well established office and retail area
all available spaces(7)
Display Rental Rate as
- Space
- Size
- Term
- Rental Rate
- Space Use
- Condition
- Available
The office building underwent refurbishment in 2019. It provides office space over 4 floors which is currently arranged for a single occupier but can be multilet.
- Use Class: E
- Can be combined with additional space(s) for up to 6,598 SF of adjacent space
- Fully Carpeted
- Shower Facilities
- Private Restrooms
- WC and staff facilities
- Passenger lifts
- Fits 4 - 11 People
- Elevator Access
- Drop Ceilings
- Energy Performance Rating - D
- Perimeter Trunking
- Kitchenettes to each suite
- Redecorated
The office building underwent refurbishment in 2019. It provides office space over 4 floors which is currently arranged for a single occupier but can be multilet.
- Use Class: E
- Can be combined with additional space(s) for up to 6,598 SF of adjacent space
- Fully Carpeted
- Shower Facilities
- Private Restrooms
- WC and staff facilities
- Passenger lifts
- Fits 2 - 5 People
- Elevator Access
- Drop Ceilings
- Energy Performance Rating - D
- Perimeter Trunking
- Kitchenettes to each suite
- Redecorated
The office building underwent refurbishment in 2019. It provides office space over 4 floors which is currently arranged for a single occupier but can be multilet.
- Use Class: E
- Can be combined with additional space(s) for up to 6,598 SF of adjacent space
- Fully Carpeted
- Shower Facilities
- Private Restrooms
- WC and staff facilities
- Passenger lifts
- Fits 4 - 11 People
- Elevator Access
- Drop Ceilings
- Energy Performance Rating - D
- Perimeter Trunking
- Kitchenettes to each suite
- Redecorated
The office building underwent refurbishment in 2019. It provides office space over 4 floors which is currently arranged for a single occupier but can be multilet.
- Use Class: E
- Can be combined with additional space(s) for up to 6,598 SF of adjacent space
- Fully Carpeted
- Shower Facilities
- Private Restrooms
- WC and staff facilities
- Passenger lifts
- Fits 2 - 5 People
- Elevator Access
- Drop Ceilings
- Energy Performance Rating - D
- Perimeter Trunking
- Kitchenettes to each suite
- Redecorated
The office building underwent refurbishment in 2019. It provides office space over 4 floors which is currently arranged for a single occupier but can be multilet.
- Use Class: E
- Can be combined with additional space(s) for up to 6,598 SF of adjacent space
- Fully Carpeted
- Shower Facilities
- Private Restrooms
- WC and staff facilities
- Passenger lifts
- Fits 4 - 11 People
- Elevator Access
- Drop Ceilings
- Energy Performance Rating - D
- Perimeter Trunking
- Kitchenettes to each suite
- Redecorated
The office building underwent refurbishment in 2019. It provides office space over 4 floors which is currently arranged for a single occupier but can be multilet.
- Use Class: E
- Can be combined with additional space(s) for up to 6,598 SF of adjacent space
- Fully Carpeted
- Shower Facilities
- Private Restrooms
- WC and staff facilities
- Passenger lifts
- Fits 2 - 5 People
- Elevator Access
- Drop Ceilings
- Energy Performance Rating - D
- Perimeter Trunking
- Kitchenettes to each suite
- Redecorated
The office building underwent refurbishment in 2019. It provides office space over 4 floors which is currently arranged for a single occupier but can be multilet.
- Use Class: E
- Can be combined with additional space(s) for up to 6,598 SF of adjacent space
- Fully Carpeted
- Shower Facilities
- Private Restrooms
- WC and staff facilities
- Passenger lifts
- Fits 2 - 6 People
- Elevator Access
- Drop Ceilings
- Energy Performance Rating - D
- Perimeter Trunking
- Kitchenettes to each suite
- Redecorated
| Space | Size | Term | Rental Rate | Space Use | Condition | Available |
| 1st Floor, Ste Front | 1,357 SF | Negotiable | $54.01 CAD/SF/YR $4.50 CAD/SF/MO $73,294 CAD/YR $6,108 CAD/MO | Office | - | Now |
| 1st Floor, Ste Rear | 624 SF | Negotiable | $54.01 CAD/SF/YR $4.50 CAD/SF/MO $33,703 CAD/YR $2,809 CAD/MO | Office | - | Now |
| 2nd Floor, Ste Front | 1,356 SF | Negotiable | $54.01 CAD/SF/YR $4.50 CAD/SF/MO $73,240 CAD/YR $6,103 CAD/MO | Office | - | Now |
| 2nd Floor, Ste Rear | 613 SF | Negotiable | $54.01 CAD/SF/YR $4.50 CAD/SF/MO $33,109 CAD/YR $2,759 CAD/MO | Office | - | Now |
| 3rd Floor, Ste Front | 1,356 SF | Negotiable | $54.01 CAD/SF/YR $4.50 CAD/SF/MO $73,240 CAD/YR $6,103 CAD/MO | Office | - | Now |
| 3rd Floor, Ste Rear | 613 SF | Negotiable | $54.01 CAD/SF/YR $4.50 CAD/SF/MO $33,109 CAD/YR $2,759 CAD/MO | Office | - | Now |
| 4th Floor | 679 SF | Negotiable | $54.01 CAD/SF/YR $4.50 CAD/SF/MO $36,674 CAD/YR $3,056 CAD/MO | Office | - | Now |
1st Floor, Ste Front
| Size |
| 1,357 SF |
| Term |
| Negotiable |
| Rental Rate |
| $54.01 CAD/SF/YR $4.50 CAD/SF/MO $73,294 CAD/YR $6,108 CAD/MO |
| Space Use |
| Office |
| Condition |
| - |
| Available |
| Now |
1st Floor, Ste Rear
| Size |
| 624 SF |
| Term |
| Negotiable |
| Rental Rate |
| $54.01 CAD/SF/YR $4.50 CAD/SF/MO $33,703 CAD/YR $2,809 CAD/MO |
| Space Use |
| Office |
| Condition |
| - |
| Available |
| Now |
2nd Floor, Ste Front
| Size |
| 1,356 SF |
| Term |
| Negotiable |
| Rental Rate |
| $54.01 CAD/SF/YR $4.50 CAD/SF/MO $73,240 CAD/YR $6,103 CAD/MO |
| Space Use |
| Office |
| Condition |
| - |
| Available |
| Now |
2nd Floor, Ste Rear
| Size |
| 613 SF |
| Term |
| Negotiable |
| Rental Rate |
| $54.01 CAD/SF/YR $4.50 CAD/SF/MO $33,109 CAD/YR $2,759 CAD/MO |
| Space Use |
| Office |
| Condition |
| - |
| Available |
| Now |
3rd Floor, Ste Front
| Size |
| 1,356 SF |
| Term |
| Negotiable |
| Rental Rate |
| $54.01 CAD/SF/YR $4.50 CAD/SF/MO $73,240 CAD/YR $6,103 CAD/MO |
| Space Use |
| Office |
| Condition |
| - |
| Available |
| Now |
3rd Floor, Ste Rear
| Size |
| 613 SF |
| Term |
| Negotiable |
| Rental Rate |
| $54.01 CAD/SF/YR $4.50 CAD/SF/MO $33,109 CAD/YR $2,759 CAD/MO |
| Space Use |
| Office |
| Condition |
| - |
| Available |
| Now |
4th Floor
| Size |
| 679 SF |
| Term |
| Negotiable |
| Rental Rate |
| $54.01 CAD/SF/YR $4.50 CAD/SF/MO $36,674 CAD/YR $3,056 CAD/MO |
| Space Use |
| Office |
| Condition |
| - |
| Available |
| Now |
1st Floor, Ste Front
| Size | 1,357 SF |
| Term | Negotiable |
| Rental Rate | $54.01 CAD/SF/YR |
| Space Use | Office |
| Condition | - |
| Available | Now |
The office building underwent refurbishment in 2019. It provides office space over 4 floors which is currently arranged for a single occupier but can be multilet.
- Use Class: E
- Fits 4 - 11 People
- Can be combined with additional space(s) for up to 6,598 SF of adjacent space
- Elevator Access
- Fully Carpeted
- Drop Ceilings
- Shower Facilities
- Energy Performance Rating - D
- Private Restrooms
- Perimeter Trunking
- WC and staff facilities
- Kitchenettes to each suite
- Passenger lifts
- Redecorated
1st Floor, Ste Rear
| Size | 624 SF |
| Term | Negotiable |
| Rental Rate | $54.01 CAD/SF/YR |
| Space Use | Office |
| Condition | - |
| Available | Now |
The office building underwent refurbishment in 2019. It provides office space over 4 floors which is currently arranged for a single occupier but can be multilet.
- Use Class: E
- Fits 2 - 5 People
- Can be combined with additional space(s) for up to 6,598 SF of adjacent space
- Elevator Access
- Fully Carpeted
- Drop Ceilings
- Shower Facilities
- Energy Performance Rating - D
- Private Restrooms
- Perimeter Trunking
- WC and staff facilities
- Kitchenettes to each suite
- Passenger lifts
- Redecorated
2nd Floor, Ste Front
| Size | 1,356 SF |
| Term | Negotiable |
| Rental Rate | $54.01 CAD/SF/YR |
| Space Use | Office |
| Condition | - |
| Available | Now |
The office building underwent refurbishment in 2019. It provides office space over 4 floors which is currently arranged for a single occupier but can be multilet.
- Use Class: E
- Fits 4 - 11 People
- Can be combined with additional space(s) for up to 6,598 SF of adjacent space
- Elevator Access
- Fully Carpeted
- Drop Ceilings
- Shower Facilities
- Energy Performance Rating - D
- Private Restrooms
- Perimeter Trunking
- WC and staff facilities
- Kitchenettes to each suite
- Passenger lifts
- Redecorated
2nd Floor, Ste Rear
| Size | 613 SF |
| Term | Negotiable |
| Rental Rate | $54.01 CAD/SF/YR |
| Space Use | Office |
| Condition | - |
| Available | Now |
The office building underwent refurbishment in 2019. It provides office space over 4 floors which is currently arranged for a single occupier but can be multilet.
- Use Class: E
- Fits 2 - 5 People
- Can be combined with additional space(s) for up to 6,598 SF of adjacent space
- Elevator Access
- Fully Carpeted
- Drop Ceilings
- Shower Facilities
- Energy Performance Rating - D
- Private Restrooms
- Perimeter Trunking
- WC and staff facilities
- Kitchenettes to each suite
- Passenger lifts
- Redecorated
3rd Floor, Ste Front
| Size | 1,356 SF |
| Term | Negotiable |
| Rental Rate | $54.01 CAD/SF/YR |
| Space Use | Office |
| Condition | - |
| Available | Now |
The office building underwent refurbishment in 2019. It provides office space over 4 floors which is currently arranged for a single occupier but can be multilet.
- Use Class: E
- Fits 4 - 11 People
- Can be combined with additional space(s) for up to 6,598 SF of adjacent space
- Elevator Access
- Fully Carpeted
- Drop Ceilings
- Shower Facilities
- Energy Performance Rating - D
- Private Restrooms
- Perimeter Trunking
- WC and staff facilities
- Kitchenettes to each suite
- Passenger lifts
- Redecorated
3rd Floor, Ste Rear
| Size | 613 SF |
| Term | Negotiable |
| Rental Rate | $54.01 CAD/SF/YR |
| Space Use | Office |
| Condition | - |
| Available | Now |
The office building underwent refurbishment in 2019. It provides office space over 4 floors which is currently arranged for a single occupier but can be multilet.
- Use Class: E
- Fits 2 - 5 People
- Can be combined with additional space(s) for up to 6,598 SF of adjacent space
- Elevator Access
- Fully Carpeted
- Drop Ceilings
- Shower Facilities
- Energy Performance Rating - D
- Private Restrooms
- Perimeter Trunking
- WC and staff facilities
- Kitchenettes to each suite
- Passenger lifts
- Redecorated
4th Floor
| Size | 679 SF |
| Term | Negotiable |
| Rental Rate | $54.01 CAD/SF/YR |
| Space Use | Office |
| Condition | - |
| Available | Now |
The office building underwent refurbishment in 2019. It provides office space over 4 floors which is currently arranged for a single occupier but can be multilet.
- Use Class: E
- Fits 2 - 6 People
- Can be combined with additional space(s) for up to 6,598 SF of adjacent space
- Elevator Access
- Fully Carpeted
- Drop Ceilings
- Shower Facilities
- Energy Performance Rating - D
- Private Restrooms
- Perimeter Trunking
- WC and staff facilities
- Kitchenettes to each suite
- Passenger lifts
- Redecorated
Property Overview
Atlas Chambers is located in the heart of Brighton city centre. West Street is a well established office and retail area close to Churchill Square shopping centre, Brighton mainline railway, the famous Lanes and North Laine area.
- Banking
- Bus Line
- Convenience Store
- Restaurant
- Security System
- Accent Lighting
- Energy Performance Rating - E
- Storage Space
- Air Conditioning
PROPERTY FACTS
Presented by

Atlas Chambers | 33 West St
Hmm, there seems to have been an error sending your message. Please try again.
Thanks! Your message was sent.






