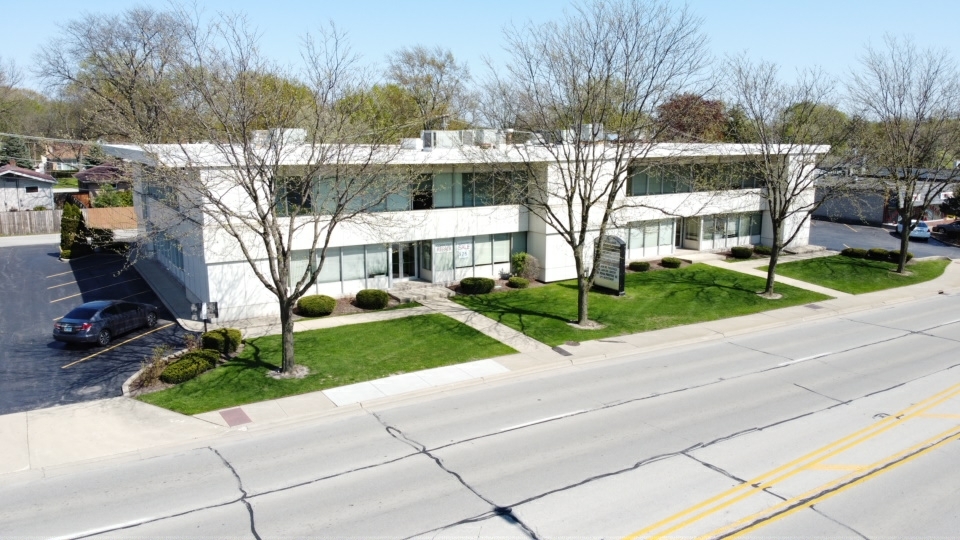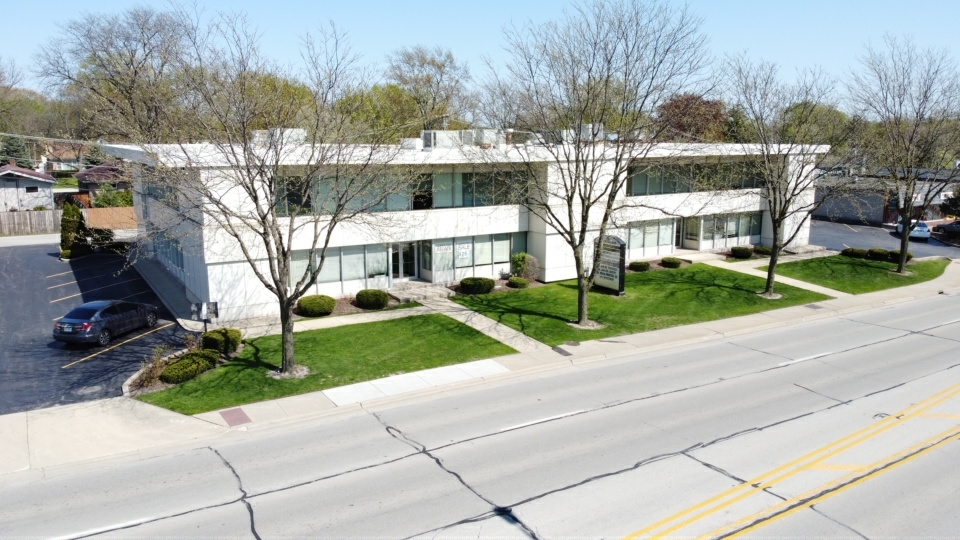
This feature is unavailable at the moment.
We apologize, but the feature you are trying to access is currently unavailable. We are aware of this issue and our team is working hard to resolve the matter.
Please check back in a few minutes. We apologize for the inconvenience.
- LoopNet Team
33 N Addison Rd
Addison, IL 60101
FOR LEASE 700 SQ FT-1800 SQ FT AVAILABLE · Property For Lease

Highlights
- ON A HIGH TRAFFIC STREET
- ELEVATOR BUILDING
- AMPLE PARKING
Property Overview
33 N Addison Road, Suite 100, Addison, IL 60101 Property Features and Highlights ADDISON! LOCATED SOUTH OF THE CORNER OF ADDISON ROAD AND LAKE STREET! OFFICE SPACE FOR LEASE! FIRST FLOOR OFFICE SPACE AVAILABLE WITH SEPARATE ENTRANCE FROM BUILDING ENTRANCE! GREAT FOR A NEW, EXISTING AND EXPANDING OR STARTUP SMALL BUSINESS! BUILT 1966! 2 STORY BRICK BUILDING WITH 4 BUILDING EXITS! 33 N. ADDISON ROAD OFFERS GREAT CO-TENANCY WITH EXISTING BUSINESSES SUCH AS: 1) CROWN COMPUTER & SERVICES, 2) DR. JAIN DDS, DENTIST AND 3) DR. JAIN MD PEDIATRICS, 4) MCCOMB FINANCIAL SERVICES, 5) UNITED PUCHASING COMPANY AND UPC INVESTMENT ALL MECHANICAL, ELECTRICAL, PLUMBING SYSTEMS ARE UP TO BUILDING CODE! ALL PLUMBING LINES ARE COPPER LINES! 1 THERMOSTAT! ROOFTOP CENTRAL HEAT AND A/C SYSTEM! 100 GALLON HOT WATER TANK! Gross Lease: Tenant pays electric, 2) Tenant or landlord pay office improvements, 3) Office spaces are unfurnished, 4) Rent abatement negotiable for office space improvements. Gross Lease includes: 1) Radiant Heat, 2) Central Heat and A/C, 3) Standard office use water (additional water fee if salon use), 4) Garbage, 5) Sewer, 6) Taxes, 7) Hot Water, 8) All office space unfurnished Building Amenities: 1) Common area bathrooms, 2) 2019 Roof replaced, 3) Building key Fob, auto lock 7pm, 4) Landlord responsible for all unit maintenance, 5) Building Elevator, 6) ADA Compliant building, 7) 34 outdoor parking spots + 2 Outdoor ADA spots = Total 36 Parking Spots, 8) Landlord responsible for all unit maintenance, 9) Basement storage locker available for additional fee, never flooded, 10) 2019 Roof, 11) Lease includes Common Area Maintenance such as landscaping, snow removal, etc. Fees: Available 8x15 Storage Locker Fee, 3 Month Security Deposit, $500 Unit Cleaning Deposit Office Vacancies Suite 100 Room Sizes - Facing NorthEast Corner, 621 sf WAITING ROOM - 13’6 x 15’6 CARPET OFFICE 1 LEFT - 11’6 x 10’ CARPET OFFICE 2 - 11’ x 15’ WITH SEPARATE EXTERIOR ENTRY, CARPET OFFICE 3 - 15’6 x 8’6 CARPET CEILING HEIGHT - 8' Suite 101, 105, 108 Room Sizes - East has 3 entries, 1076 sf WAITING ROOM - 14’ x 14’6 CARPET OFFICE 1 - 7’ x 9’ WITH SINK, EXAM ROOM TYPE, CARPET OFFICE 2 - 9’ x 9’6 WITH SINK, EXAM ROOM TYPE, CARPET OFFICE 3 - 8’ x 9’ CARPET OFFICE 4 - 7’ x 9’ WITH SINK, EXAM ROOM TYPE, CARPET OFFICE 5 - 11’6 x 17’ CARPET RECEPTION - 7’ x 18’6 CARPET HALL - 29’ x 3’6 CARPET BREAK ROOM - 6’6 x 9’6 VINYL TILE RESTROOM - 4’ x 5’ CARPET SUPPLY ROOM - 4’6 x 11’6 CARPET HALL 2 - 4’ x 8’6 CARPET CEILING HEIGHT - 8' Suite 102 Room Sizes - West Face Addison, 579 sf VESTIBULE - 7’ x 9’ CARPET OFFICE 1 - 9’6 x 13’6 CARPET OFFICE 2 - 9’6 x 10’6 CARPET WAITING ROOM - 17’ x 11’ CARPET EXTRA SPACE - 8’ x 10’ CARPET STORAGE ROOM - 7’ x 3’ CARPET CEILING HEIGHT - 8' Suite 110 Room Sizes - NW corner, 702 sf UNIT LOBBY - 13’ x 27’ CARPET OFFICE AREA - 15’ x 16’6 CARPET OFFICE 1 - 13’ x 10’ CARPET OFFICE 2 - 14’6 x 10’ CARPET OFFICE 3 - 11’ x 13’ CARPET IN ROOM STORAGE - 4’ x 6’ CARPET STORAGE - 3’ x 4’ CARPET CEILING HEIGHT - 8' Suite 200 Room Sizes - SouthEast Corner, 1210 sf WAITING AREA - 27’6 x 27’6 CARPET OFFICE 1 - 7’6 x 11’ CARPET OFFICE 2 - 9’6 x 12’ CARPET OFFICE 3 - 15’ x 9’6 CARPET OFFICE 4 - 11’6 x 10’ CARPET CEILING HEIGHT - 8.5' Suite 204 Room Sizes - East, 435 sf WAITING AREA - 13’ x 8’ CARPET OFFICE 1 - 8’6 x 12’6 CARPET OFFICE 2 - 12’6 x 18’ CARPET CEILING HEIGHT - 8’6 CARPET Suite 205 Room Sizes - East, 344 sf WAITING AREA - 12’6 x 12’6 CARPET OFFICE 1 - 8’ x 9’ CARPET OFFICE 2 - 13’6 x 9’ CARPET CEILING HEIGHT - 8.5' Suite 208 Room Sizes - 208 SW corner, 1869 sf WAITING AREA - 20’ x 23’ UNFINISHED OFFICE 1 - 10’6 x 10’ UNFINISHED OFFICE 2 - 10’6 x 10’ UNFINISHED OFFICE 3 - 14’6 x 15’ UNFINISHED STORAGE - 4’6 x 6’ UNFINISHED OFFICE 4 - 16’ x 15’ UNFINISHED OFFICE 5 - 16’ x 15’ UNFINISHED HALL - 14’ x 7’ UNFINISHED CONFERENCE ROOM -16’ x 22’ UNFINISHED STORAGE - 4’ x 6’ UNFINISHED CEILING HEIGHT - 8.5'
- Signage
PROPERTY FACTS
Attachments
Links
- 33 N. Addison Road, Suite 100, Addison, IL 60101 Office Space for Lease, 621 sf
- 33 N Addison Road, Addison, IL Office For Lease Suite 102 Coldwell Banker
- 33 N Addison Road, Addison, IL Office For Lease Suite 110 Coldwell Banker
- 33 N Addison Road, Addison, IL Office For Lease Suite 200 Coldwell Banker
- 33 N Addison Road, Addison, IL Office For Lease Suite 204 Coldwell Banker
Listing ID: 20541843
Date on Market: 2020-08-06
Last Updated:
Address: 33 N Addison Rd, Addison, IL 60101
The Office Property at 33 N Addison Rd, Addison, IL 60101 is no longer being advertised on LoopNet.ca. Contact the broker for information on availability.
Office PROPERTIES IN NEARBY NEIGHBORHOODS
- Des Plaines/Arlington Hts Corridor Commercial Real Estate
- Glen Ellyn to West Chicago Corridor Commercial Real Estate
- O'Hare Commercial Real Estate
- Downtown Mount Prospect Commercial Real Estate
- Downtown Wheaton Commercial Real Estate
- Downtown Elmhurst Commercial Real Estate
- Downtown Lombard Commercial Real Estate
- Montclare Commercial Real Estate
- Dunning Commercial Real Estate
- Uptown La Grange Commercial Real Estate
- Belmont Heights Commercial Real Estate
- Schorsch Village Commercial Real Estate
- Downtown Chicago Commercial Real Estate
- North Lakefront Commercial Real Estate
- Northwest Chicago Commercial Real Estate
Nearby Listings
- 11608 Copenhagen Ct, Franklin Park IL
- 1S132 Summit Ave, Oakbrook Terrace IL
- 202-300 W North Ave, Villa Park IL
- 116-118 S York St, Elmhurst IL
- 1025 Industrial Dr, Bensenville IL
- 220 E Lake St, Addison IL
- 291-305 York St N, Elmhurst IL
- 146-162 E North Ave, Melrose Park IL
- 127-139 E Front St, Wood Dale IL
- 694-704 N Larch Ave, Elmhurst IL
- 909 S Route 83, Elmhurst IL
- 1230-1300 Mark St, Bensenville IL
- 1001 Industrial Dr, Bensenville IL
- 910 Riverside Dr, Elmhurst IL
- 501-507 E Saint Charles Rd, Villa Park IL

