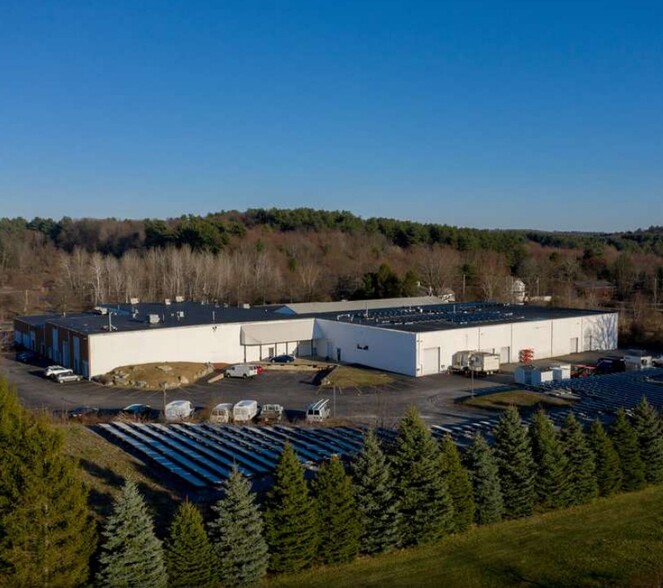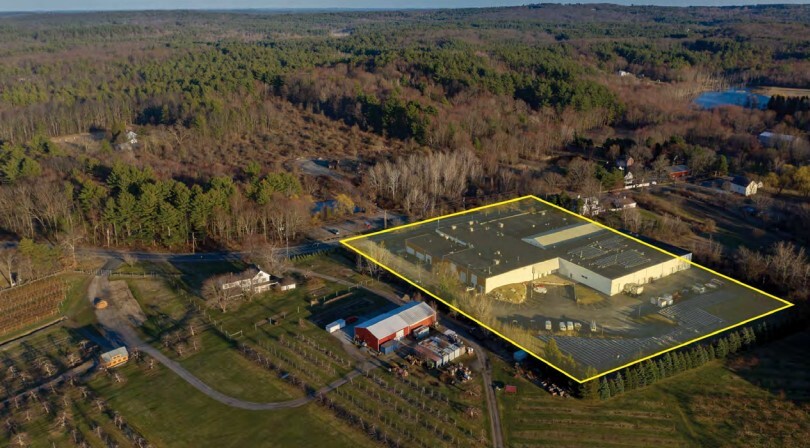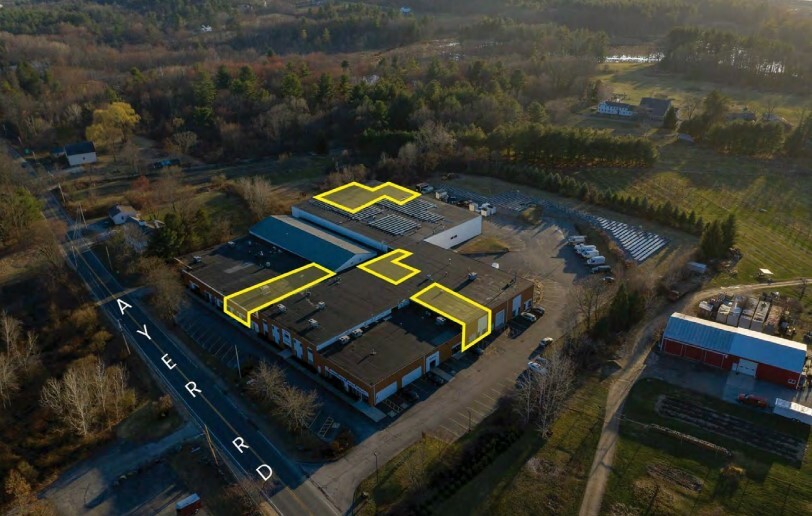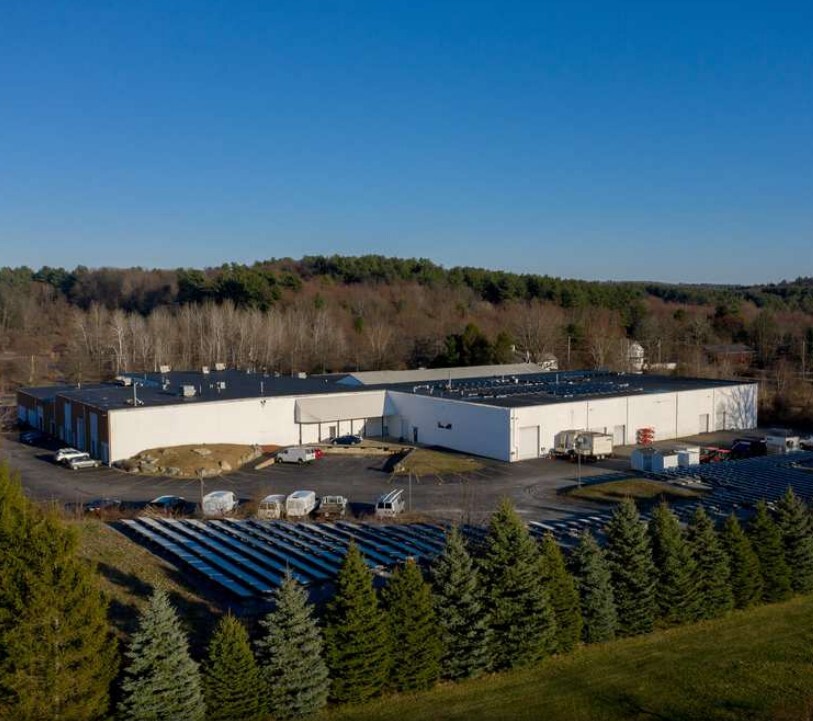The Appleworks 325 Ayer Rd 932 - 18,417 SF of Space Available in Harvard, MA 01451



HIGHLIGHTS
- Full time Maintenance Manager provides extraordinary service to our tenants.
- 150 KW Solar Array produces most of our common-area electricity.
FEATURES
ALL AVAILABLE SPACES(7)
Display Rental Rate as
- SPACE
- SIZE
- TERM
- RENTAL RATE
- SPACE USE
- CONDITION
- AVAILABLE
Lab/R&D Space with private bathroom
85,762 SF Flex Building on 4.74 Acres | 11,418 Available: Subdividable
- Subdividable: 1,508-3,362 SF Units
- Fits 4 - 13 People
Office with private bathroom
- Fits 6 - 18 People
- Fits 3 - 8 People
| Space | Size | Term | Rental Rate | Space Use | Condition | Available |
| 1st Floor, Ste A- 110/119/120 | 3,090 SF | Negotiable | Upon Request | Retail | - | Now |
| 1st Floor - A-116 | 2,901 SF | Negotiable | Upon Request | Flex | - | Now |
| 1st Floor, Ste A-121/122 | 3,362 SF | Negotiable | Upon Request | Retail | - | Now |
| 1st Floor, Ste B-113 | 1,584 SF | Negotiable | Upon Request | Office | - | Now |
| 1st Floor, Ste B-120 | 2,152 SF | Negotiable | Upon Request | Office | - | Now |
| 1st Floor - C- 102/106R | 4,396 SF | Negotiable | Upon Request | Industrial | - | Now |
| 2nd Floor, Ste B-201 Mezzanine | 932 SF | Negotiable | Upon Request | Office | - | Now |
1st Floor, Ste A- 110/119/120
| Size |
| 3,090 SF |
| Term |
| Negotiable |
| Rental Rate |
| Upon Request |
| Space Use |
| Retail |
| Condition |
| - |
| Available |
| Now |
1st Floor - A-116
| Size |
| 2,901 SF |
| Term |
| Negotiable |
| Rental Rate |
| Upon Request |
| Space Use |
| Flex |
| Condition |
| - |
| Available |
| Now |
1st Floor, Ste A-121/122
| Size |
| 3,362 SF |
| Term |
| Negotiable |
| Rental Rate |
| Upon Request |
| Space Use |
| Retail |
| Condition |
| - |
| Available |
| Now |
1st Floor, Ste B-113
| Size |
| 1,584 SF |
| Term |
| Negotiable |
| Rental Rate |
| Upon Request |
| Space Use |
| Office |
| Condition |
| - |
| Available |
| Now |
1st Floor, Ste B-120
| Size |
| 2,152 SF |
| Term |
| Negotiable |
| Rental Rate |
| Upon Request |
| Space Use |
| Office |
| Condition |
| - |
| Available |
| Now |
1st Floor - C- 102/106R
| Size |
| 4,396 SF |
| Term |
| Negotiable |
| Rental Rate |
| Upon Request |
| Space Use |
| Industrial |
| Condition |
| - |
| Available |
| Now |
2nd Floor, Ste B-201 Mezzanine
| Size |
| 932 SF |
| Term |
| Negotiable |
| Rental Rate |
| Upon Request |
| Space Use |
| Office |
| Condition |
| - |
| Available |
| Now |
PROPERTY OVERVIEW
Potential uses include retail, medical, flex, office and warehouse. 1.1 miles from Route 2 on Route 110 and less than 6 miles from the I-495 interchange.









