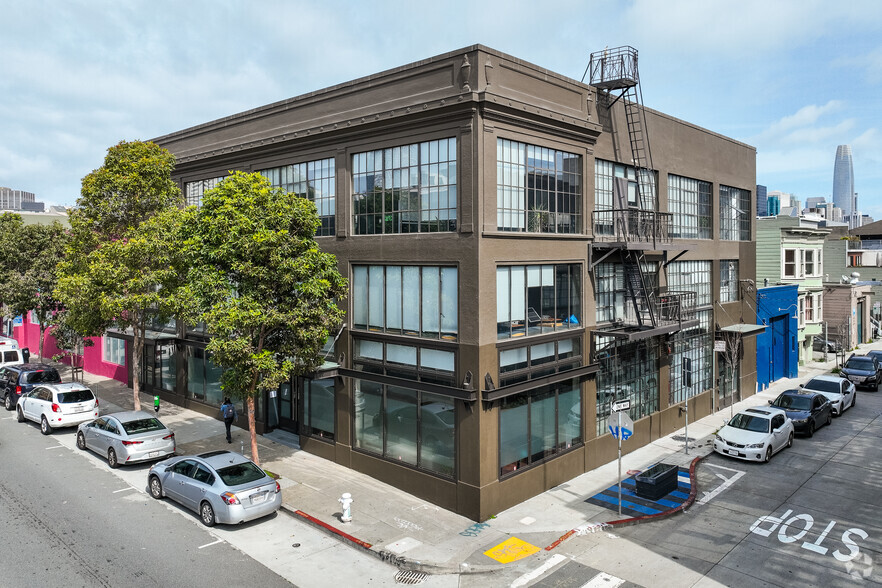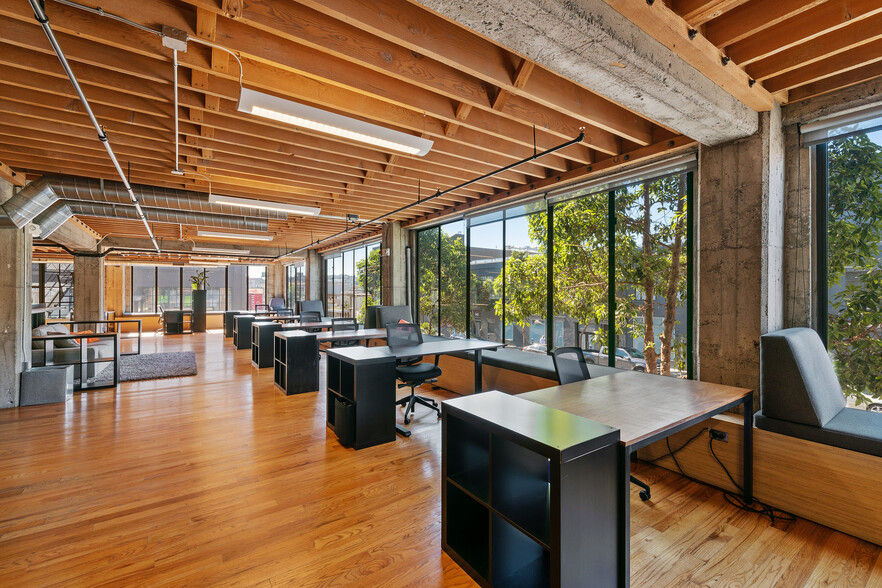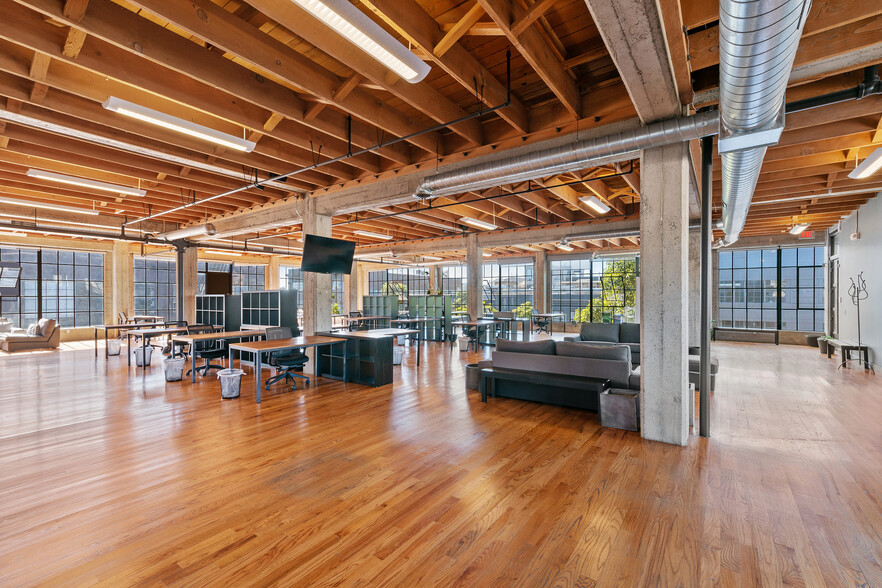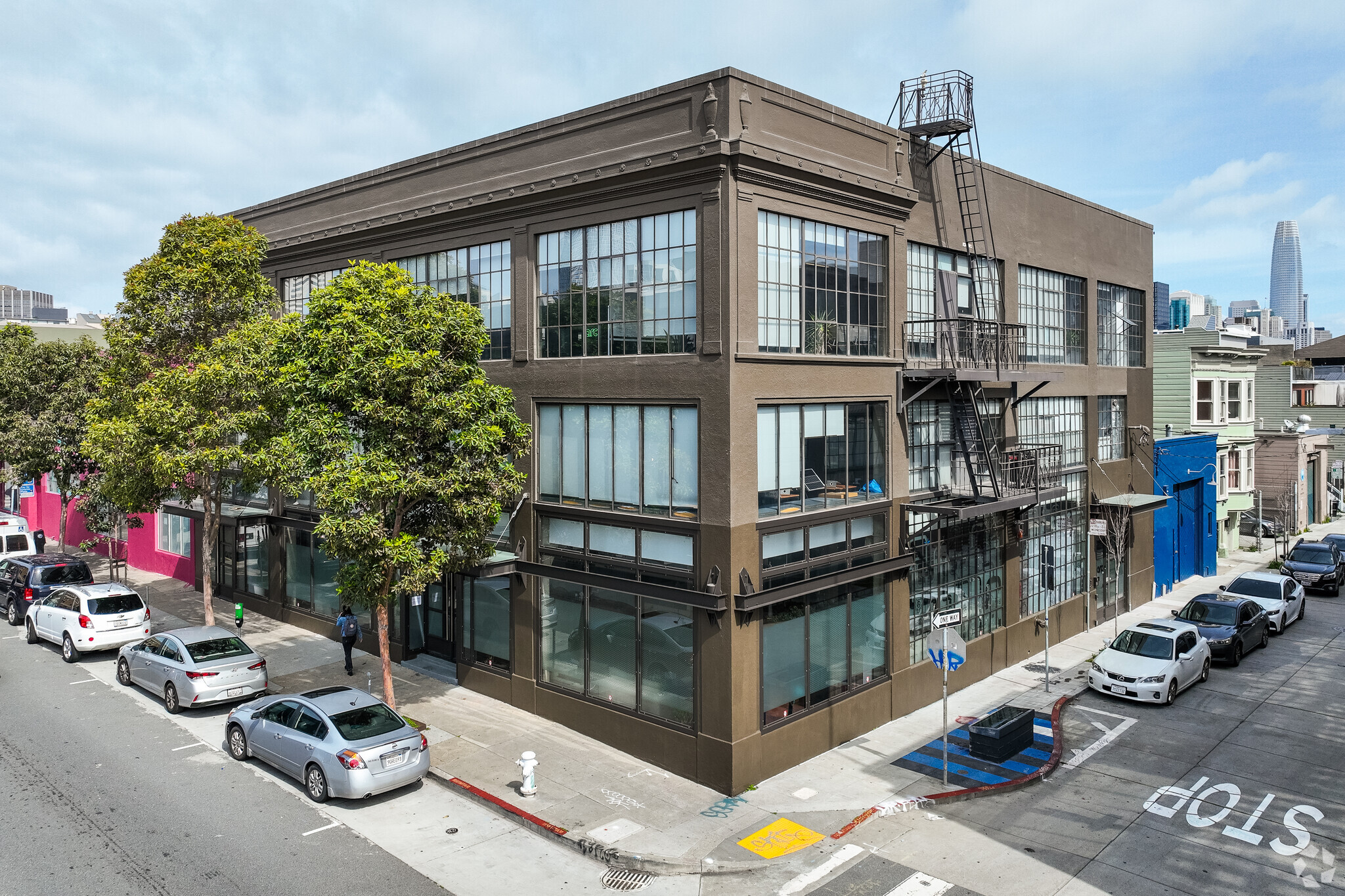
This feature is unavailable at the moment.
We apologize, but the feature you are trying to access is currently unavailable. We are aware of this issue and our team is working hard to resolve the matter.
Please check back in a few minutes. We apologize for the inconvenience.
- LoopNet Team
thank you

Your email has been sent!
325 9th St
5,625 - 16,875 SF of Office Space Available in San Francisco, CA 94103



Highlights
- Meticulously renovated in 2012 with no expense spared
- Phenomenal natural light on all 3 floors
- 400 Amps / 3 Phase power
- Sandblasted concrete & exposed ceilings with spiral duct work
- Furniture can be made available
- Large elevator servicing all 3 Floors
all available spaces(3)
Display Rental Rate as
- Space
- Size
- Term
- Rental Rate
- Space Use
- Condition
- Available
16,875 RSF | Full Building for Lease | Available Jan. 15, 2025 Large open kitchen and communal all hands space, built-in platform with PA system and presentation infrastructure, great for guest speakers and events, large boardroom with floor to ceiling glass, formal reception upon entering the building, interconnecting staircase to the 2nd floor, two (2) unisex restrooms & one (1) with shower.
- Can be combined with additional space(s) for up to 16,875 SF of adjacent space
16,875 RSF | Full Building For Lease | Available Jan. 15, 2025 Large open plan for workstations, open plan for four (4) meeting rooms, two (2) large meeting rooms with wet bars, two (2) small meeting rooms, built-in window seating overlooking 9th Street, operable windows and HVAC, two (2) unisex restrooms & one (1) with shower.
- Can be combined with additional space(s) for up to 16,875 SF of adjacent space
16,875 RSF | Full Building for Lease | Available Jan. 15, 2025 Large open plan for workstations, open kitchenette, mother's room, three (3) meeting rooms, one (1) large meeting room with wet-bar, operable windows and full HVAC, 14' ceilings, two (2) unisex restrooms & one (1) with shower. Has a separate staircase leasing to an entrance off of 9th Street. Can act as self-contained space or contiguous with the rest of the building.
- Can be combined with additional space(s) for up to 16,875 SF of adjacent space
| Space | Size | Term | Rental Rate | Space Use | Condition | Available |
| 1st Floor | 5,625 SF | Negotiable | Upon Request Upon Request Upon Request Upon Request Upon Request Upon Request | Office | - | 2025-01-15 |
| 2nd Floor | 5,625 SF | Negotiable | Upon Request Upon Request Upon Request Upon Request Upon Request Upon Request | Office | - | 2025-01-15 |
| 3rd Floor | 5,625 SF | Negotiable | Upon Request Upon Request Upon Request Upon Request Upon Request Upon Request | Office | - | 2025-01-15 |
1st Floor
| Size |
| 5,625 SF |
| Term |
| Negotiable |
| Rental Rate |
| Upon Request Upon Request Upon Request Upon Request Upon Request Upon Request |
| Space Use |
| Office |
| Condition |
| - |
| Available |
| 2025-01-15 |
2nd Floor
| Size |
| 5,625 SF |
| Term |
| Negotiable |
| Rental Rate |
| Upon Request Upon Request Upon Request Upon Request Upon Request Upon Request |
| Space Use |
| Office |
| Condition |
| - |
| Available |
| 2025-01-15 |
3rd Floor
| Size |
| 5,625 SF |
| Term |
| Negotiable |
| Rental Rate |
| Upon Request Upon Request Upon Request Upon Request Upon Request Upon Request |
| Space Use |
| Office |
| Condition |
| - |
| Available |
| 2025-01-15 |
1st Floor
| Size | 5,625 SF |
| Term | Negotiable |
| Rental Rate | Upon Request |
| Space Use | Office |
| Condition | - |
| Available | 2025-01-15 |
16,875 RSF | Full Building for Lease | Available Jan. 15, 2025 Large open kitchen and communal all hands space, built-in platform with PA system and presentation infrastructure, great for guest speakers and events, large boardroom with floor to ceiling glass, formal reception upon entering the building, interconnecting staircase to the 2nd floor, two (2) unisex restrooms & one (1) with shower.
- Can be combined with additional space(s) for up to 16,875 SF of adjacent space
2nd Floor
| Size | 5,625 SF |
| Term | Negotiable |
| Rental Rate | Upon Request |
| Space Use | Office |
| Condition | - |
| Available | 2025-01-15 |
16,875 RSF | Full Building For Lease | Available Jan. 15, 2025 Large open plan for workstations, open plan for four (4) meeting rooms, two (2) large meeting rooms with wet bars, two (2) small meeting rooms, built-in window seating overlooking 9th Street, operable windows and HVAC, two (2) unisex restrooms & one (1) with shower.
- Can be combined with additional space(s) for up to 16,875 SF of adjacent space
3rd Floor
| Size | 5,625 SF |
| Term | Negotiable |
| Rental Rate | Upon Request |
| Space Use | Office |
| Condition | - |
| Available | 2025-01-15 |
16,875 RSF | Full Building for Lease | Available Jan. 15, 2025 Large open plan for workstations, open kitchenette, mother's room, three (3) meeting rooms, one (1) large meeting room with wet-bar, operable windows and full HVAC, 14' ceilings, two (2) unisex restrooms & one (1) with shower. Has a separate staircase leasing to an entrance off of 9th Street. Can act as self-contained space or contiguous with the rest of the building.
- Can be combined with additional space(s) for up to 16,875 SF of adjacent space
Property Overview
16,875 RSF | Full Building for Lease | Available Jan. 15, 2025 Building Highlights: Impeccably renovated in 2012, every detail considered and no expense spared. Boasting sandblasted concrete and exposed wood ceilings adorned with spiral ductwork, the space is flooded with phenomenal natural light thanks to expansive windows on all three sides across each floor. Enjoy the convenience of two unisex restrooms and one shower per floor, along with bike racks and generous storage options. Accessibility is seamless with a large elevator servicing all levels. With three separate entrances, an alarm system, nest temperature controls, and full sprinkler coverage, comfort and security are prioritized. Power needs are met with ease, thanks to 400 Amps/3 Phase power availability. Furniture can be made available.
- Bus Line
- Commuter Rail
- Metro/Subway
- Security System
- Skylights
PROPERTY FACTS
Presented by

325 9th St
Hmm, there seems to have been an error sending your message. Please try again.
Thanks! Your message was sent.











