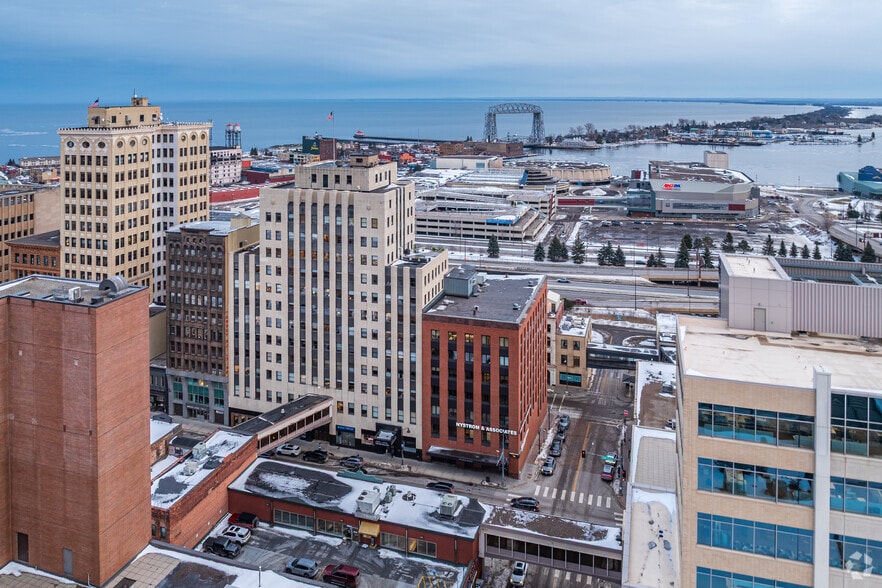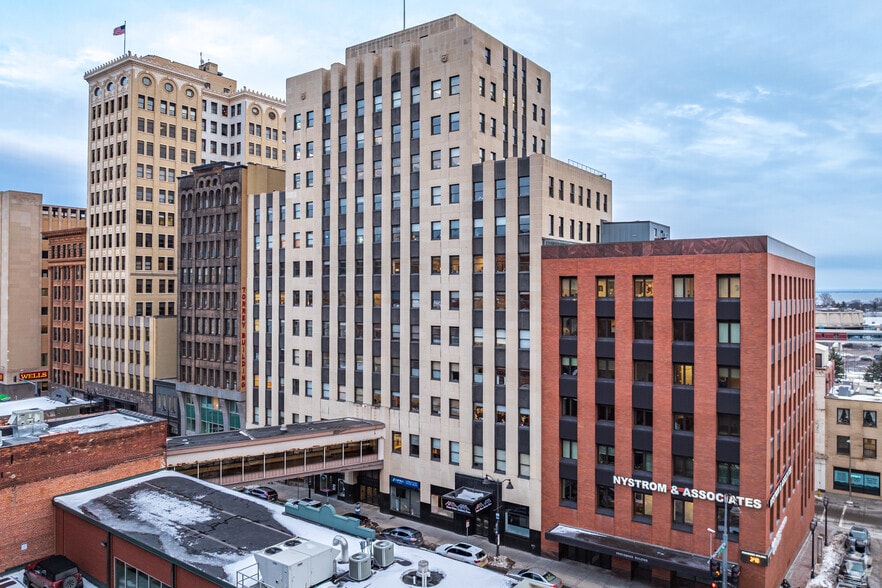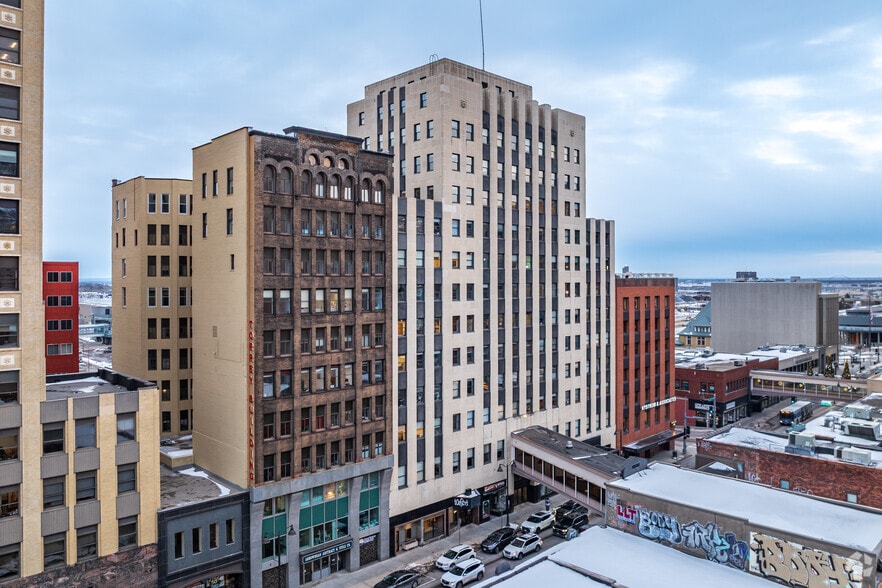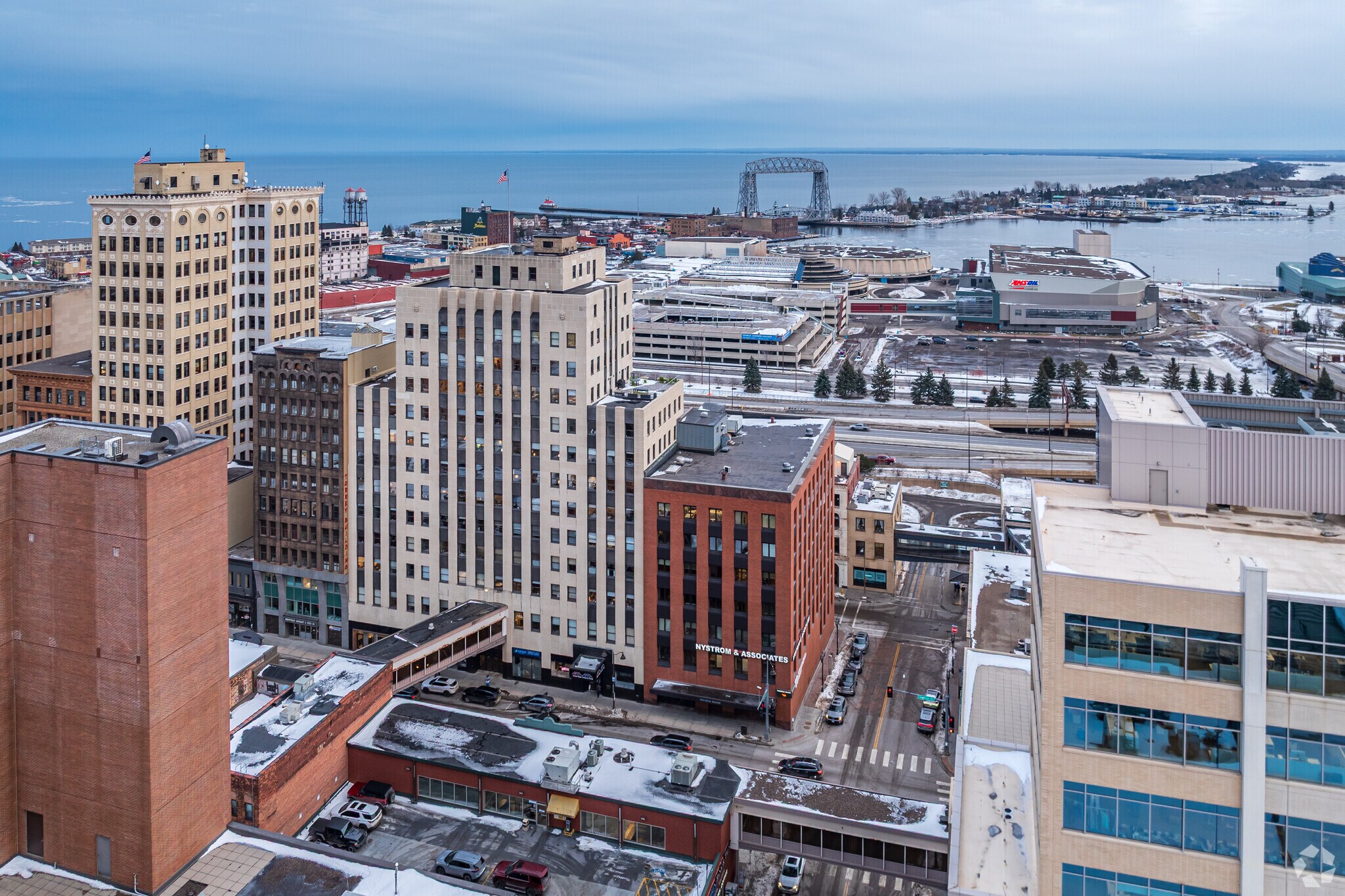Your email has been sent.
Medical Arts Building 324 W Superior St 195 - 7,518 SF of Office Space Available in Duluth, MN 55802



All Available Spaces(7)
Display Rental Rate as
- Space
- Size
- Term
- Rental Rate
- Space Use
- Condition
- Available
Great office space for lease with 4 private offices!
- Fully Built-Out as Standard Office
- 4 Private Offices!
- 4 Private Offices
Great office space for lease with 5 private offices!
- Fully Built-Out as Standard Office
- 5 Private Offices!
- 5 Private Offices
Great office space for lease with open space and great views
- Fully Built-Out as Standard Office
- Natural Light
- Mostly Open Floor Plan Layout
- Great View!
Great office space for lease with open space and great views
- Fully Built-Out as Standard Office
- Open Area!
- Mostly Open Floor Plan Layout
Great office space for lease with open space and great views
- Fully Built-Out as Standard Office
- Natural Light
- Mostly Open Floor Plan Layout
- Nice View and Tons of Open Space!
| Space | Size | Term | Rental Rate | Space Use | Condition | Available |
| 2nd Floor, Ste 204 | 1,073 SF | 1-10 Years | Upon Request Upon Request Upon Request Upon Request | Office | Full Build-Out | Now |
| 3rd Floor, Ste 320 | 1,448 SF | 1-10 Years | Upon Request Upon Request Upon Request Upon Request | Office | Full Build-Out | Now |
| 5th Floor, Ste 500 | 195 SF | Negotiable | Upon Request Upon Request Upon Request Upon Request | Office | - | Now |
| 5th Floor, Ste 502 | 814 SF | 1-10 Years | Upon Request Upon Request Upon Request Upon Request | Office | Full Build-Out | Now |
| 8th Floor, Ste 800 | 1,300 SF | 1-10 Years | Upon Request Upon Request Upon Request Upon Request | Office | Full Build-Out | Now |
| 12th Floor, Ste 1217 | 638 SF | Negotiable | Upon Request Upon Request Upon Request Upon Request | Office | - | Now |
| 14th Floor, Ste 1400 | 2,050 SF | 1-10 Years | Upon Request Upon Request Upon Request Upon Request | Office | Full Build-Out | Now |
2nd Floor, Ste 204
| Size |
| 1,073 SF |
| Term |
| 1-10 Years |
| Rental Rate |
| Upon Request Upon Request Upon Request Upon Request |
| Space Use |
| Office |
| Condition |
| Full Build-Out |
| Available |
| Now |
3rd Floor, Ste 320
| Size |
| 1,448 SF |
| Term |
| 1-10 Years |
| Rental Rate |
| Upon Request Upon Request Upon Request Upon Request |
| Space Use |
| Office |
| Condition |
| Full Build-Out |
| Available |
| Now |
5th Floor, Ste 500
| Size |
| 195 SF |
| Term |
| Negotiable |
| Rental Rate |
| Upon Request Upon Request Upon Request Upon Request |
| Space Use |
| Office |
| Condition |
| - |
| Available |
| Now |
5th Floor, Ste 502
| Size |
| 814 SF |
| Term |
| 1-10 Years |
| Rental Rate |
| Upon Request Upon Request Upon Request Upon Request |
| Space Use |
| Office |
| Condition |
| Full Build-Out |
| Available |
| Now |
8th Floor, Ste 800
| Size |
| 1,300 SF |
| Term |
| 1-10 Years |
| Rental Rate |
| Upon Request Upon Request Upon Request Upon Request |
| Space Use |
| Office |
| Condition |
| Full Build-Out |
| Available |
| Now |
12th Floor, Ste 1217
| Size |
| 638 SF |
| Term |
| Negotiable |
| Rental Rate |
| Upon Request Upon Request Upon Request Upon Request |
| Space Use |
| Office |
| Condition |
| - |
| Available |
| Now |
14th Floor, Ste 1400
| Size |
| 2,050 SF |
| Term |
| 1-10 Years |
| Rental Rate |
| Upon Request Upon Request Upon Request Upon Request |
| Space Use |
| Office |
| Condition |
| Full Build-Out |
| Available |
| Now |
2nd Floor, Ste 204
| Size | 1,073 SF |
| Term | 1-10 Years |
| Rental Rate | Upon Request |
| Space Use | Office |
| Condition | Full Build-Out |
| Available | Now |
Great office space for lease with 4 private offices!
- Fully Built-Out as Standard Office
- 4 Private Offices
- 4 Private Offices!
3rd Floor, Ste 320
| Size | 1,448 SF |
| Term | 1-10 Years |
| Rental Rate | Upon Request |
| Space Use | Office |
| Condition | Full Build-Out |
| Available | Now |
Great office space for lease with 5 private offices!
- Fully Built-Out as Standard Office
- 5 Private Offices
- 5 Private Offices!
5th Floor, Ste 500
| Size | 195 SF |
| Term | Negotiable |
| Rental Rate | Upon Request |
| Space Use | Office |
| Condition | - |
| Available | Now |
5th Floor, Ste 502
| Size | 814 SF |
| Term | 1-10 Years |
| Rental Rate | Upon Request |
| Space Use | Office |
| Condition | Full Build-Out |
| Available | Now |
Great office space for lease with open space and great views
- Fully Built-Out as Standard Office
- Mostly Open Floor Plan Layout
- Natural Light
- Great View!
8th Floor, Ste 800
| Size | 1,300 SF |
| Term | 1-10 Years |
| Rental Rate | Upon Request |
| Space Use | Office |
| Condition | Full Build-Out |
| Available | Now |
Great office space for lease with open space and great views
- Fully Built-Out as Standard Office
- Mostly Open Floor Plan Layout
- Open Area!
12th Floor, Ste 1217
| Size | 638 SF |
| Term | Negotiable |
| Rental Rate | Upon Request |
| Space Use | Office |
| Condition | - |
| Available | Now |
14th Floor, Ste 1400
| Size | 2,050 SF |
| Term | 1-10 Years |
| Rental Rate | Upon Request |
| Space Use | Office |
| Condition | Full Build-Out |
| Available | Now |
Great office space for lease with open space and great views
- Fully Built-Out as Standard Office
- Mostly Open Floor Plan Layout
- Natural Light
- Nice View and Tons of Open Space!
Property Overview
The Art Deco professional medical and dental office building is conveniently located in downtown Duluth. Originally constructed in 1932 and 1933, this historic structure retains its stately façade and elegant architectural details from a bygone era. Inside, the building has been fully modernized for 21st century healthcare tenants while still paying homage to its Art Deco roots. Full service leases provide tenants with a complete package including janitorial services, and maintenance for a simplified, hassle-free experience. The coveted location affords spectacular views of the shimmering lake and rolling hillside for an inspiring work environment. For convenience, the building connects to the downtown skywalk system, allowing patients and staff to access the offices without going outside. An indoor heated parking garage on the premises shelters vehicles from the elements and keeps doctors and patients out of the cold. The Art Deco building's abundant amenities, spectacular views, and ease of access create an optimal space for healthcare professionals to care for patients in comfort and style.
- Bus Line
- Signage
Property Facts
Select Tenants
- Floor
- Tenant Name
- Industry
- 14th
- Great Waters Financial
- Finance and Insurance
- 6th
- Harborview Family Dental
- Health Care and Social Assistance
- 6th
- MAP Behavioral Health Center
- Health Care and Social Assistance
- 4th
- Northern Lights Counseling
- Health Care and Social Assistance
- 11th
- Park Dental
- Health Care and Social Assistance
- 2nd
- St. Luke's Hospital
- Health Care and Social Assistance
- 1st
- Toasty’s Sandwich Shop
- Retailer
Presented by

Medical Arts Building | 324 W Superior St
Hmm, there seems to have been an error sending your message. Please try again.
Thanks! Your message was sent.














