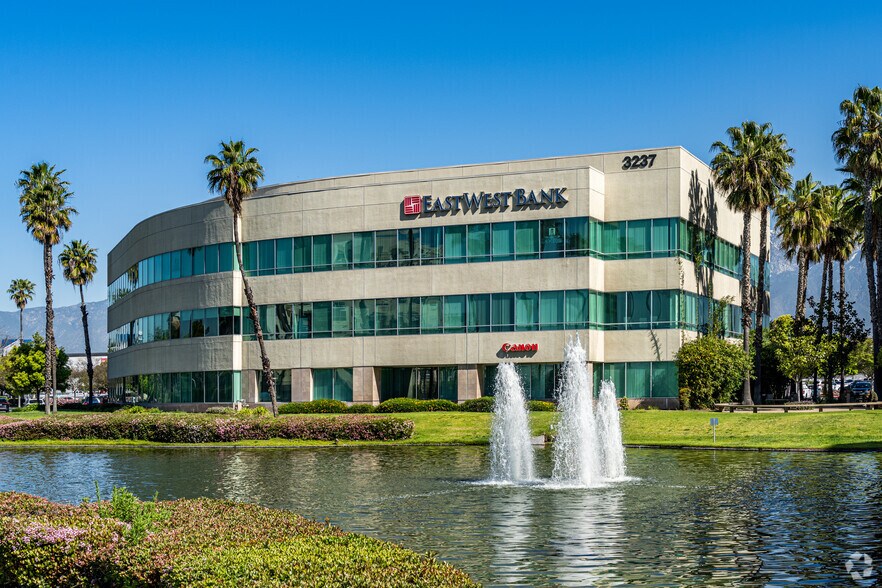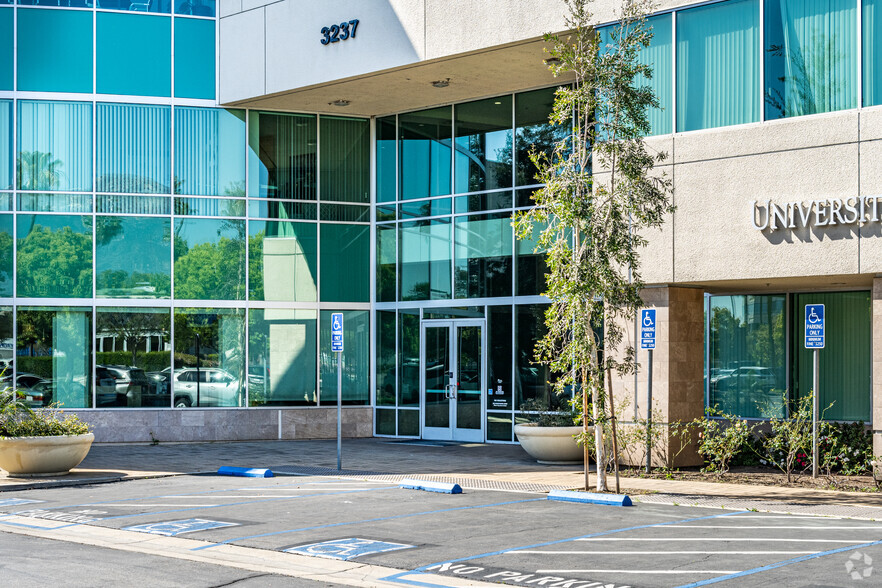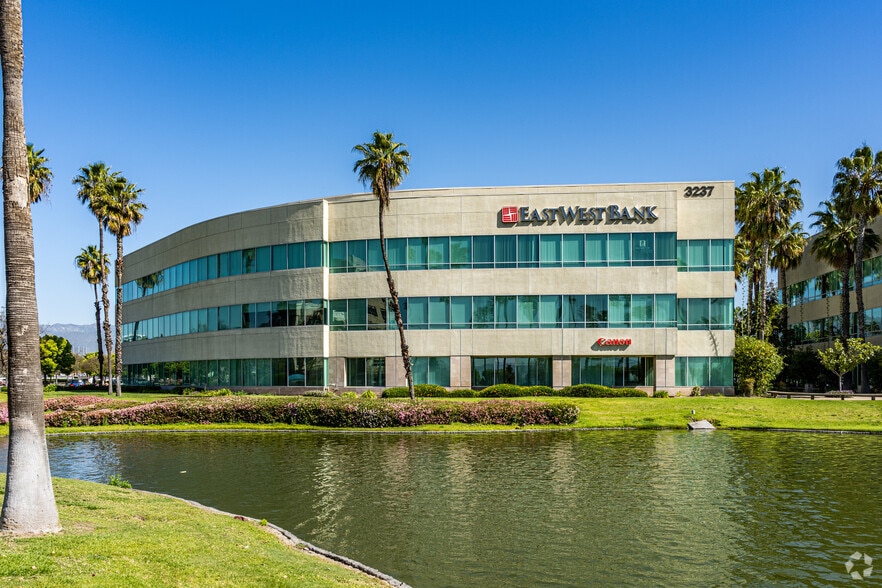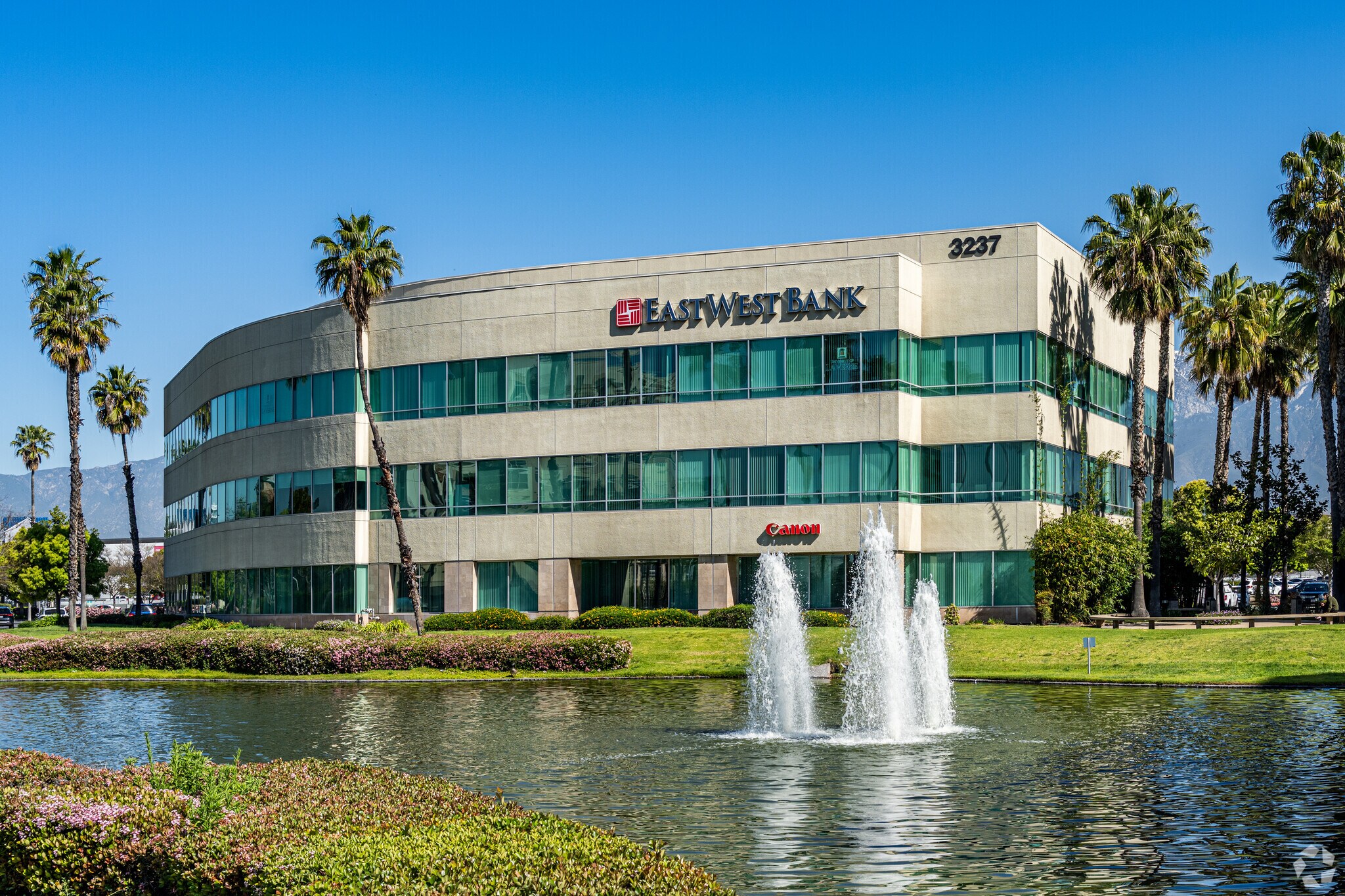
This feature is unavailable at the moment.
We apologize, but the feature you are trying to access is currently unavailable. We are aware of this issue and our team is working hard to resolve the matter.
Please check back in a few minutes. We apologize for the inconvenience.
- LoopNet Team
thank you

Your email has been sent!
Lakeview Center II 3237 E Guasti Rd
2,130 - 27,521 SF of 4-Star Office Space Available in Ontario, CA 91761



all available spaces(5)
Display Rental Rate as
- Space
- Size
- Term
- Rental Rate
- Space Use
- Condition
- Available
In research. Available 4/1/2025.
- Rate includes utilities, building services and property expenses
- Mostly Open Floor Plan Layout
2,130 SF - Mostly open floor plan.
- Rate includes utilities, building services and property expenses
- Mostly Open Floor Plan Layout
- Central Air Conditioning
- Fully Built-Out as Standard Office
- 3 Private Offices
Suite 300 - 11,371 RSF; Suite 310 - 4,929 RSF and Suite 330 - 2,874 RSF can be leased separately or combined up to 19,174 RSF
- Rate includes utilities, building services and property expenses
- Mostly Open Floor Plan Layout
- Fully Built-Out as Standard Office
- Can be combined with additional space(s) for up to 19,174 SF of adjacent space
Reception, one (1) office, conference room, production room and open area Suite 300 - 11,371 RSF; Suite 310 - 4,929 RSF and Suite 330 - 2,874 RSF can be leased separately or combined up to 19,174 RSF
- Rate includes utilities, building services and property expenses
- Can be combined with additional space(s) for up to 19,174 SF of adjacent space
- Fully Built-Out as Standard Office
- Central Air Conditioning
Reception area, four (4) private offices, open office, storage room, work area Suite 300 - 11,371 RSF; Suite 310 - 4,929 RSF and Suite 330 - 2,874 RSF can be leased separately or combined up to 19,174 RSF
- Rate includes utilities, building services and property expenses
- Mostly Open Floor Plan Layout
- Fully Built-Out as Standard Office
- Can be combined with additional space(s) for up to 19,174 SF of adjacent space
| Space | Size | Term | Rental Rate | Space Use | Condition | Available |
| 1st Floor, Ste 120 | 6,217 SF | Negotiable | $42.52 CAD/SF/YR $3.54 CAD/SF/MO $457.73 CAD/m²/YR $38.14 CAD/m²/MO $22,031 CAD/MO $264,372 CAD/YR | Office | - | 2025-04-01 |
| 2nd Floor, Ste 260 | 2,130 SF | Negotiable | $42.52 CAD/SF/YR $3.54 CAD/SF/MO $457.73 CAD/m²/YR $38.14 CAD/m²/MO $7,548 CAD/MO $90,576 CAD/YR | Office | Full Build-Out | Now |
| 3rd Floor, Ste 300 | 11,371 SF | Negotiable | $42.52 CAD/SF/YR $3.54 CAD/SF/MO $457.73 CAD/m²/YR $38.14 CAD/m²/MO $40,295 CAD/MO $483,542 CAD/YR | Office | Full Build-Out | Now |
| 3rd Floor, Ste 310 | 4,929 SF | Negotiable | $42.52 CAD/SF/YR $3.54 CAD/SF/MO $457.73 CAD/m²/YR $38.14 CAD/m²/MO $17,467 CAD/MO $209,601 CAD/YR | Office | Full Build-Out | 30 Days |
| 3rd Floor, Ste 330 | 2,874 SF | Negotiable | $42.52 CAD/SF/YR $3.54 CAD/SF/MO $457.73 CAD/m²/YR $38.14 CAD/m²/MO $10,185 CAD/MO $122,214 CAD/YR | Office | Full Build-Out | Now |
1st Floor, Ste 120
| Size |
| 6,217 SF |
| Term |
| Negotiable |
| Rental Rate |
| $42.52 CAD/SF/YR $3.54 CAD/SF/MO $457.73 CAD/m²/YR $38.14 CAD/m²/MO $22,031 CAD/MO $264,372 CAD/YR |
| Space Use |
| Office |
| Condition |
| - |
| Available |
| 2025-04-01 |
2nd Floor, Ste 260
| Size |
| 2,130 SF |
| Term |
| Negotiable |
| Rental Rate |
| $42.52 CAD/SF/YR $3.54 CAD/SF/MO $457.73 CAD/m²/YR $38.14 CAD/m²/MO $7,548 CAD/MO $90,576 CAD/YR |
| Space Use |
| Office |
| Condition |
| Full Build-Out |
| Available |
| Now |
3rd Floor, Ste 300
| Size |
| 11,371 SF |
| Term |
| Negotiable |
| Rental Rate |
| $42.52 CAD/SF/YR $3.54 CAD/SF/MO $457.73 CAD/m²/YR $38.14 CAD/m²/MO $40,295 CAD/MO $483,542 CAD/YR |
| Space Use |
| Office |
| Condition |
| Full Build-Out |
| Available |
| Now |
3rd Floor, Ste 310
| Size |
| 4,929 SF |
| Term |
| Negotiable |
| Rental Rate |
| $42.52 CAD/SF/YR $3.54 CAD/SF/MO $457.73 CAD/m²/YR $38.14 CAD/m²/MO $17,467 CAD/MO $209,601 CAD/YR |
| Space Use |
| Office |
| Condition |
| Full Build-Out |
| Available |
| 30 Days |
3rd Floor, Ste 330
| Size |
| 2,874 SF |
| Term |
| Negotiable |
| Rental Rate |
| $42.52 CAD/SF/YR $3.54 CAD/SF/MO $457.73 CAD/m²/YR $38.14 CAD/m²/MO $10,185 CAD/MO $122,214 CAD/YR |
| Space Use |
| Office |
| Condition |
| Full Build-Out |
| Available |
| Now |
1st Floor, Ste 120
| Size | 6,217 SF |
| Term | Negotiable |
| Rental Rate | $42.52 CAD/SF/YR |
| Space Use | Office |
| Condition | - |
| Available | 2025-04-01 |
In research. Available 4/1/2025.
- Rate includes utilities, building services and property expenses
- Mostly Open Floor Plan Layout
2nd Floor, Ste 260
| Size | 2,130 SF |
| Term | Negotiable |
| Rental Rate | $42.52 CAD/SF/YR |
| Space Use | Office |
| Condition | Full Build-Out |
| Available | Now |
2,130 SF - Mostly open floor plan.
- Rate includes utilities, building services and property expenses
- Fully Built-Out as Standard Office
- Mostly Open Floor Plan Layout
- 3 Private Offices
- Central Air Conditioning
3rd Floor, Ste 300
| Size | 11,371 SF |
| Term | Negotiable |
| Rental Rate | $42.52 CAD/SF/YR |
| Space Use | Office |
| Condition | Full Build-Out |
| Available | Now |
Suite 300 - 11,371 RSF; Suite 310 - 4,929 RSF and Suite 330 - 2,874 RSF can be leased separately or combined up to 19,174 RSF
- Rate includes utilities, building services and property expenses
- Fully Built-Out as Standard Office
- Mostly Open Floor Plan Layout
- Can be combined with additional space(s) for up to 19,174 SF of adjacent space
3rd Floor, Ste 310
| Size | 4,929 SF |
| Term | Negotiable |
| Rental Rate | $42.52 CAD/SF/YR |
| Space Use | Office |
| Condition | Full Build-Out |
| Available | 30 Days |
Reception, one (1) office, conference room, production room and open area Suite 300 - 11,371 RSF; Suite 310 - 4,929 RSF and Suite 330 - 2,874 RSF can be leased separately or combined up to 19,174 RSF
- Rate includes utilities, building services and property expenses
- Fully Built-Out as Standard Office
- Can be combined with additional space(s) for up to 19,174 SF of adjacent space
- Central Air Conditioning
3rd Floor, Ste 330
| Size | 2,874 SF |
| Term | Negotiable |
| Rental Rate | $42.52 CAD/SF/YR |
| Space Use | Office |
| Condition | Full Build-Out |
| Available | Now |
Reception area, four (4) private offices, open office, storage room, work area Suite 300 - 11,371 RSF; Suite 310 - 4,929 RSF and Suite 330 - 2,874 RSF can be leased separately or combined up to 19,174 RSF
- Rate includes utilities, building services and property expenses
- Fully Built-Out as Standard Office
- Mostly Open Floor Plan Layout
- Can be combined with additional space(s) for up to 19,174 SF of adjacent space
Property Overview
Two (2), three (3) story Class office buildings. Recently renovated lobbies and common areas. Campus-like environment with common area artwork. Beautiful lake front offices available. High quality interior finishes. Buildings offer excellent freeway visibility. Excellent access to the I-10 and I-15 Freeways via Haven Avenue and Archibald Avenue. Immediate access to the Ontario International Airport. Several restaurants within walking distance, onsite banking.
- Banking
- Signage
- Waterfront
- Central Heating
- Wi-Fi
- Air Conditioning
- On-Site Security Staff
PROPERTY FACTS
Presented by

Lakeview Center II | 3237 E Guasti Rd
Hmm, there seems to have been an error sending your message. Please try again.
Thanks! Your message was sent.




