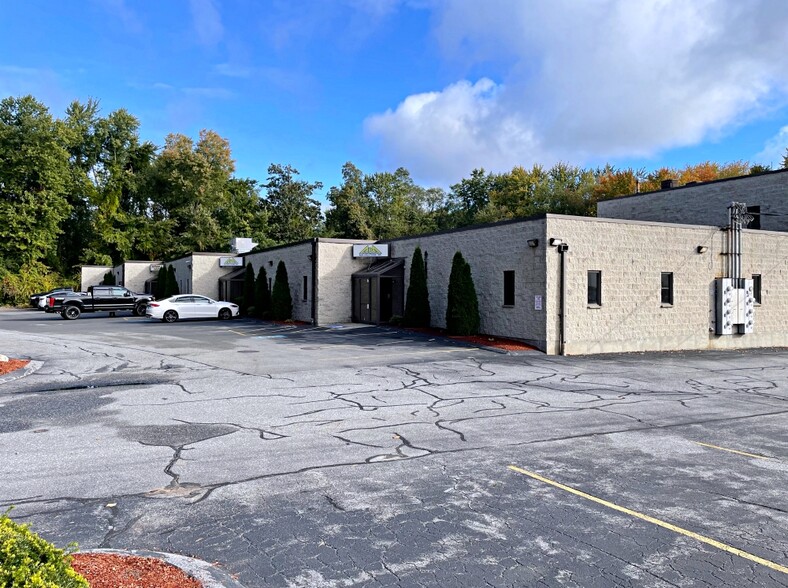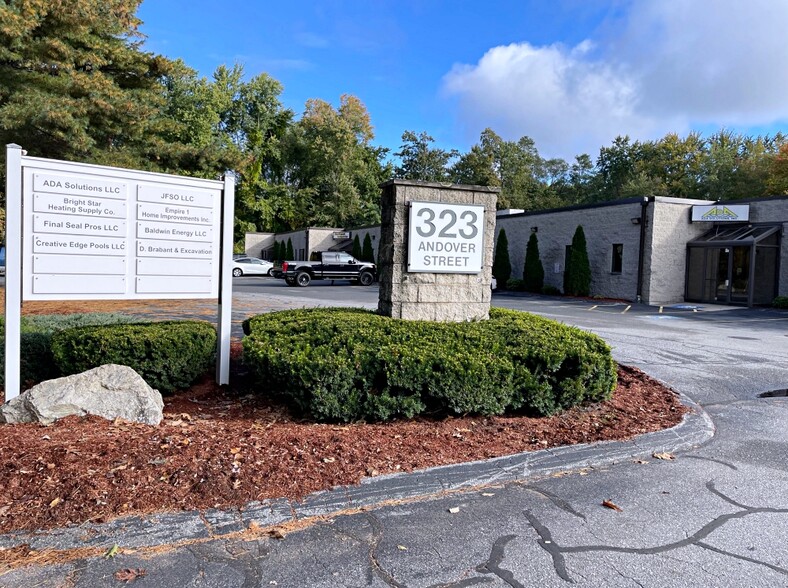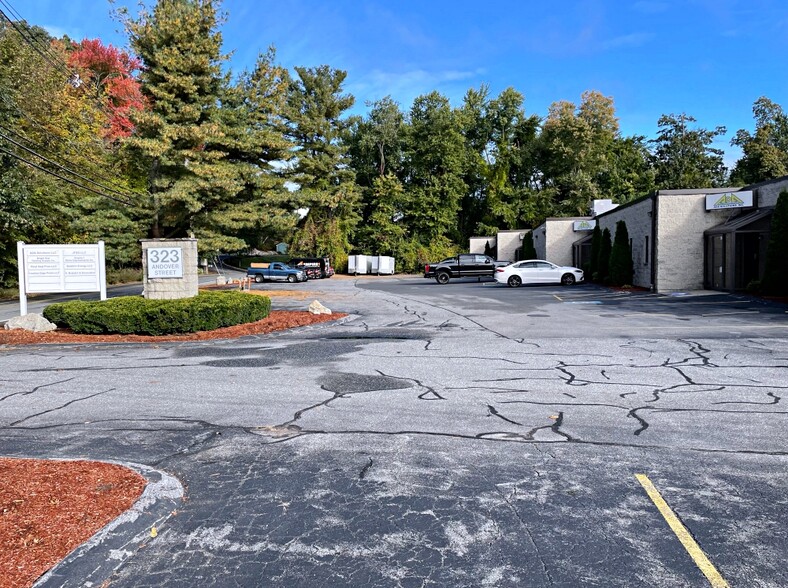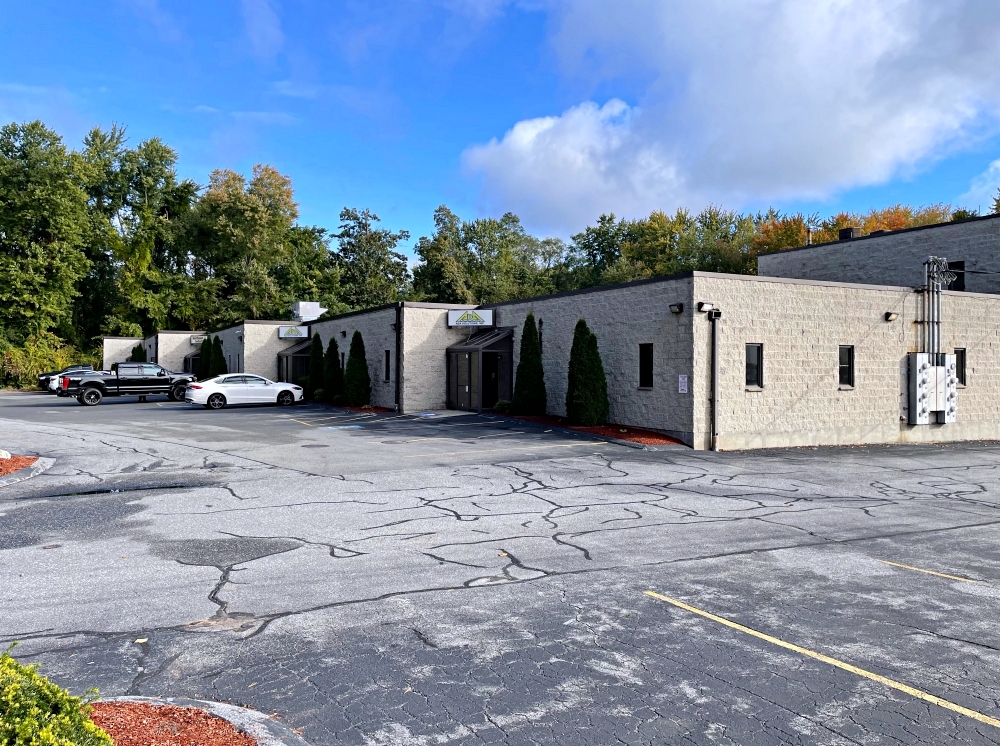323 Andover St 2,036 - 8,772 SF of Space Available in Wilmington, MA 01887



FEATURES
ALL AVAILABLE SPACES(2)
Display Rental Rate as
- SPACE
- SIZE
- TERM
- RENTAL RATE
- SPACE USE
- CONDITION
- AVAILABLE
Building 1: 6,736+/-sf. Currently built out as office. Rent is quoted as is. Potential to remove offices to create industrial/warehouse/storage/light manufacturing space similar to that in Building 2. 10'H ceiling above the drop ceiling. 3 restrooms. 3-Phase electric service. Zoned: General Industrial.
- Lease rate does not include utilities, property expenses or building services
- 1 Loading Dock
Office space with private offices and 2 private restrooms. Single-story building. Direct entry from the front parking lot. Common on-site daytime parking. Located 1.1 miles to Route 93; 6.8 miles to Route 495; 7.1 miles to Route 95/128.
- Listed lease rate plus proportional share of utilities
- Fully Built-Out as Standard Office
| Space | Size | Term | Rental Rate | Space Use | Condition | Available |
| 1st Floor - Bldg 1 | 6,736 SF | Negotiable | $17.83 CAD/SF/YR | Flex | - | 30 Days |
| 1st Floor, Ste Bldg 4 | 2,036 SF | 3-5 Years | $20.17 CAD/SF/YR | Office | Full Build-Out | Now |
1st Floor - Bldg 1
| Size |
| 6,736 SF |
| Term |
| Negotiable |
| Rental Rate |
| $17.83 CAD/SF/YR |
| Space Use |
| Flex |
| Condition |
| - |
| Available |
| 30 Days |
1st Floor, Ste Bldg 4
| Size |
| 2,036 SF |
| Term |
| 3-5 Years |
| Rental Rate |
| $20.17 CAD/SF/YR |
| Space Use |
| Office |
| Condition |
| Full Build-Out |
| Available |
| Now |
PROPERTY OVERVIEW
Building 1: 6,736+/-sf. Currently built out as office. Rent is quoted as is. Potential to remove offices to create industrial/warehouse/storage/light manufacturing space similar to that in Building 2. 10'H ceiling above the drop ceiling. 3 restrooms. 3-Phase electric service. Zoned: General Industrial. Building 2: aka U2: Contiguous to Building 1 which is 6,236+/-sf also available. approx 60% office and 40% open shop or storage space. Both units can be leased together for a total of 12,972 +/-sf.











