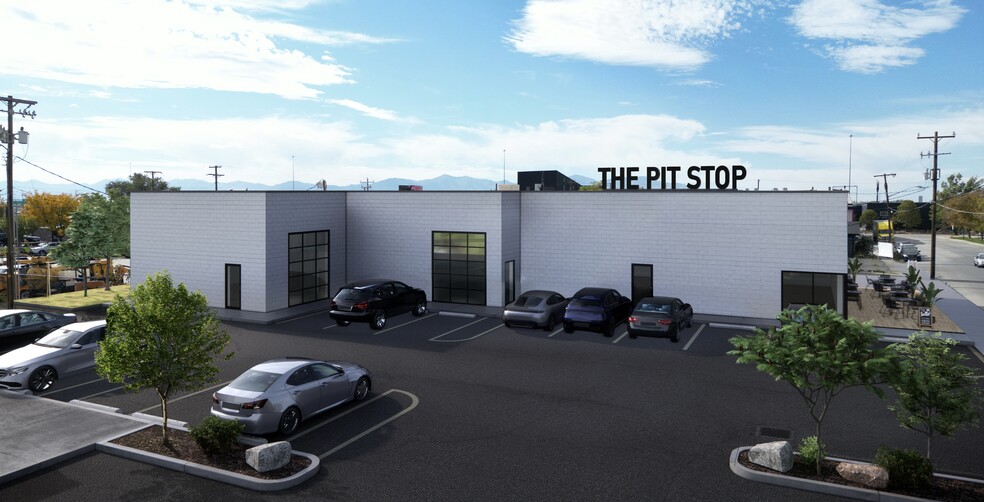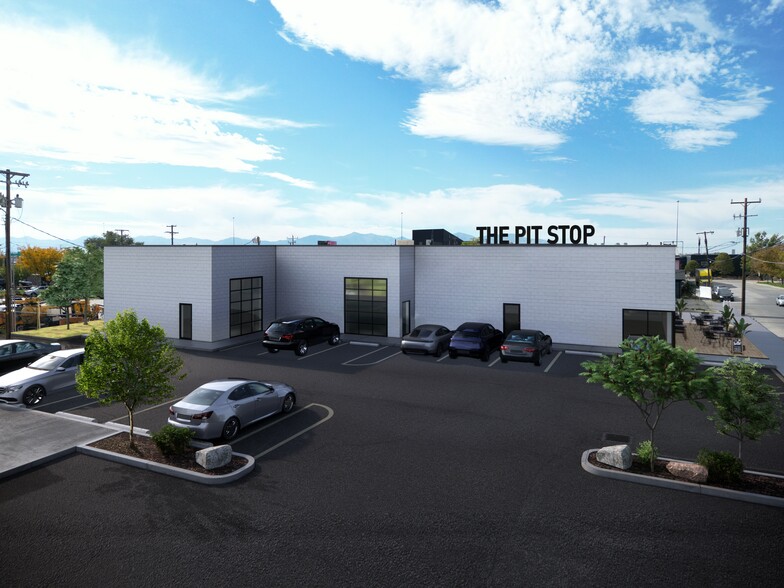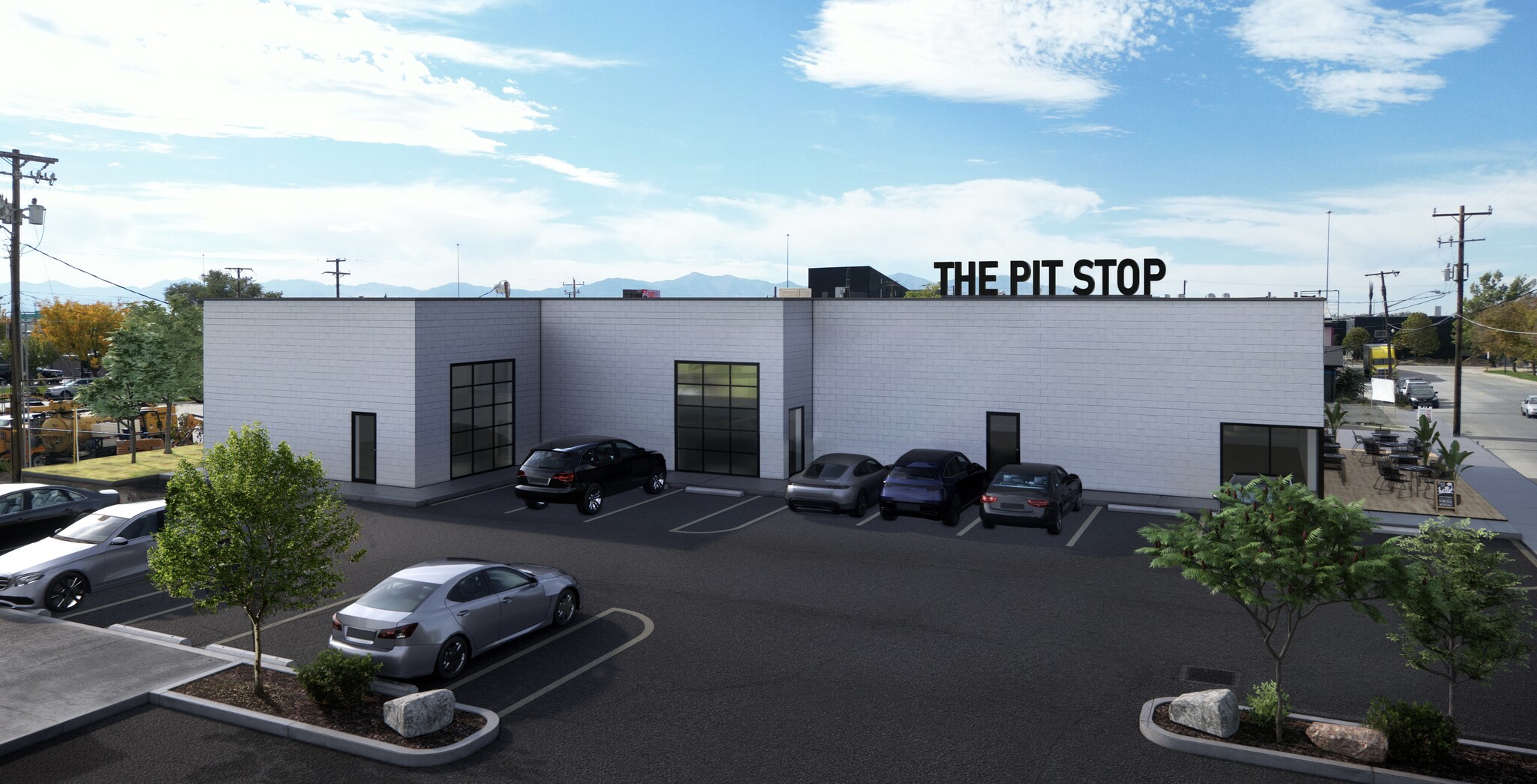323-325 Hope Ave 683 - 7,613 SF of Office/Retail Space Available in Salt Lake City, UT 84115


FEATURES
ALL AVAILABLE SPACES(4)
Display Rental Rate as
- SPACE
- SIZE
- TERM
- RENTAL RATE
- SPACE USE
- CONDITION
- AVAILABLE
- Fits 3 - 11 People
- Can be combined with additional space(s) for up to 7,613 SF of adjacent space
- Fits 2 - 11 People
- Can be combined with additional space(s) for up to 7,613 SF of adjacent space
- Fits 5 - 16 People
- Can be combined with additional space(s) for up to 7,613 SF of adjacent space
- Fits 6 - 20 People
- Can be combined with additional space(s) for up to 7,613 SF of adjacent space
| Space | Size | Term | Rental Rate | Space Use | Condition | Available |
| 1st Floor, Ste A | 1,390 SF | Negotiable | Upon Request | Office/Retail | - | Now |
| 1st Floor, Ste B | 683-1,286 SF | 1-10 Years | Upon Request | Office/Retail | - | Now |
| 1st Floor, Ste C | 2,092 SF | Negotiable | Upon Request | Office/Retail | - | Now |
| 1st Floor, Ste D | 2,845 SF | Negotiable | Upon Request | Office/Retail | - | Now |
1st Floor, Ste A
| Size |
| 1,390 SF |
| Term |
| Negotiable |
| Rental Rate |
| Upon Request |
| Space Use |
| Office/Retail |
| Condition |
| - |
| Available |
| Now |
1st Floor, Ste B
| Size |
| 683-1,286 SF |
| Term |
| 1-10 Years |
| Rental Rate |
| Upon Request |
| Space Use |
| Office/Retail |
| Condition |
| - |
| Available |
| Now |
1st Floor, Ste C
| Size |
| 2,092 SF |
| Term |
| Negotiable |
| Rental Rate |
| Upon Request |
| Space Use |
| Office/Retail |
| Condition |
| - |
| Available |
| Now |
1st Floor, Ste D
| Size |
| 2,845 SF |
| Term |
| Negotiable |
| Rental Rate |
| Upon Request |
| Space Use |
| Office/Retail |
| Condition |
| - |
| Available |
| Now |
PROPERTY OVERVIEW
Formerly known as S&H Terminal, a prominent automotive establishment with a distinguished racing history, 323 Hope Avenue lives on as "The Pit Stop." The property is uniquely positioned amidst a mix of industrial buildings, residential developments, major retail outlets including the world's largest Costco, and offers direct access to the high-traffic I-15 interstate, ensuring high visibility to approximately 32,000 passing vehicles daily. The property's layout is flexible, accommodating either a single tenant or division for up to four distinct tenants. Desired industries include Hospitality, Bars and Restaurants, Retail, Health and Wellness, Office and Creative Light-Industrial. Available spaces range from 1,400 to 8,000 square feet with an abundance of onsite and street parking. Key Property Features: • Power: 200 amps of 240V 3-phase power • Parking: 40 parking stalls • Roof: New Roof • Clear Height: Variable heights from 12 to 18 feet • Lease: NNN
WAREHOUSE FACILITY FACTS
SELECT TENANTS
- FLOOR
- TENANT NAME
- 1st
- McNees Enterprises
- 1st
- S & H Terminal







