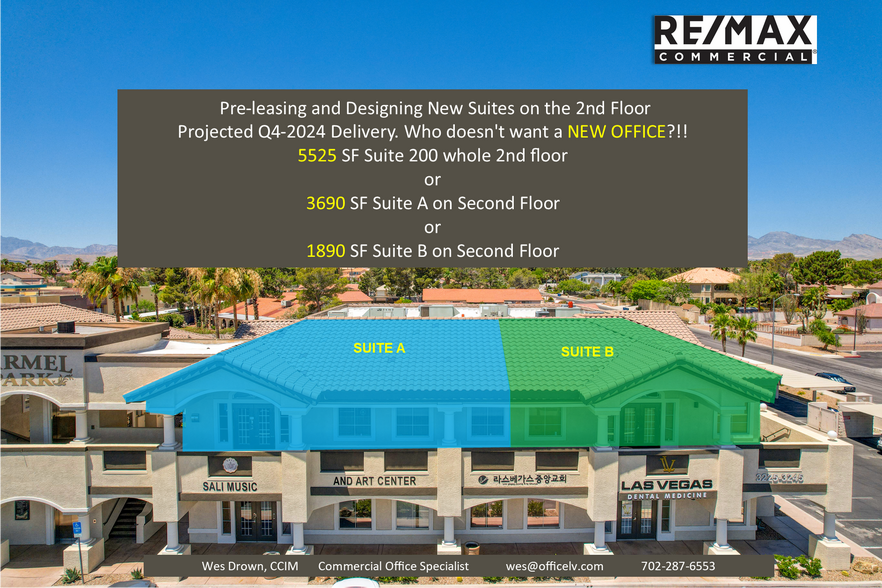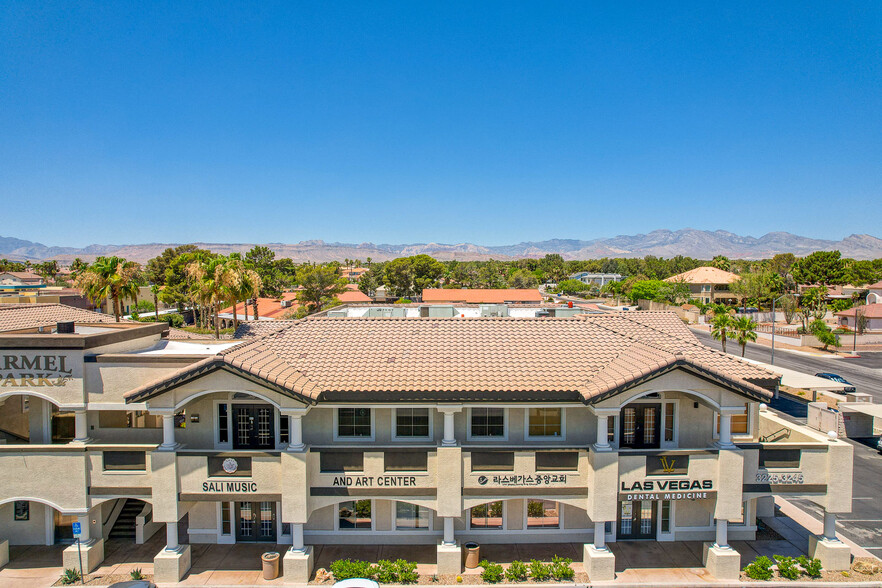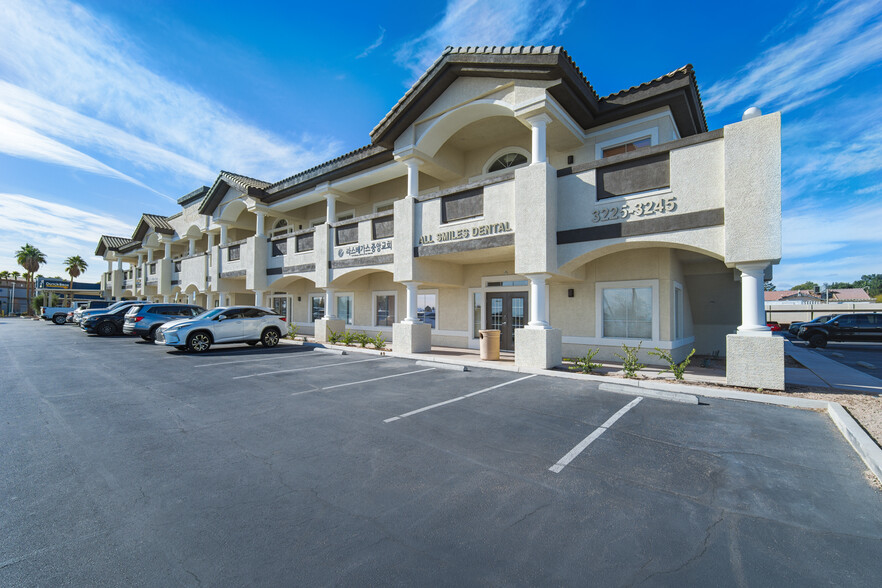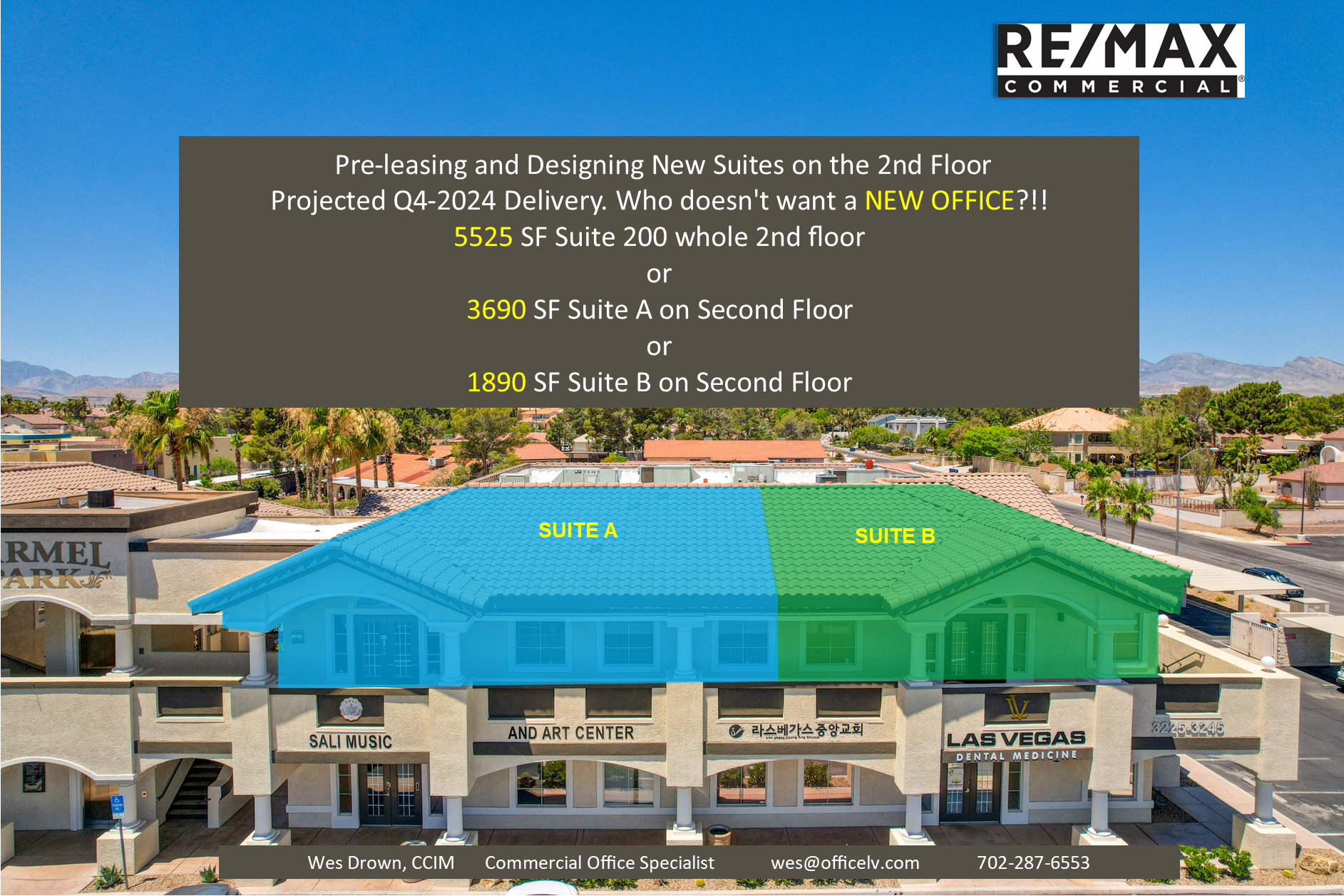
This feature is unavailable at the moment.
We apologize, but the feature you are trying to access is currently unavailable. We are aware of this issue and our team is working hard to resolve the matter.
Please check back in a few minutes. We apologize for the inconvenience.
- LoopNet Team
thank you

Your email has been sent!
Bldg A 3225 S Rainbow Blvd
1,890 - 11,139 SF of Space Available in Las Vegas, NV 89146



Highlights
- Corner of DI and Rainbow, FACING RAINBOW
- First Floor-Direct Entry
- Modern finishes
- Move in ready
- Plenty of parking-Covered Parking
- 1,400,000 population with 20 minute drive
all available spaces(3)
Display Rental Rate as
- Space
- Size
- Term
- Rental Rate
- Space Use
- Condition
- Available
2nd floor, Elevator serviced suite, is available soon. Owner willing to rehab the suite for new tenants. We Have drawn As-Built Plans, and a two separate suite configuration as well, all of which are attached to this listing document. Best rate is to take the whole floor which is 5570 SF, and we will rehab it for your use. The 2-suite configuration is also part of this same listing, and we will call the suites 200-A and 200-B. See attached flyer and drawings.
- Lease rate does not include utilities, property expenses or building services
- Mostly Open Floor Plan Layout
- 6 Private Offices
- Reception Area
- Print/Copy Room
- Private Restrooms
- Drop Ceilings
- Trading Floor
- Open-Plan
- City Views
- The whole business park is renovaed outside (2023)
- Completely Updated for you!
- Fully Built-Out as Research and Development Space
- Fits 5 - 45 People
- Central Air Conditioning
- Kitchen
- Balcony
- Corner Space
- After Hours HVAC Available
- Food Service
- Wheelchair Accessible
- Great Location in the SW Valley
- Great Traffic Exposure on RAINBOW BLVD
- 5570-1890 SF You choose
This is a Spec Suite designed for a multitude of professional uses. The design (attached) is a blend of private offices and some open areas. Kitchenette, 2 bathrooms, Copy/Print area, Reception. Corner suite, close to the elevator, in a professionally designed office, in a professionally manage building, at a really great price.
- Lease rate does not include utilities, property expenses or building services
- 10 Private Offices
- 6 Workstations
- Central Air Conditioning
- Kitchen
- Balcony
- Corner Space
- After Hours HVAC Available
- Food Service
- Wheelchair Accessible
- Great Location in the SW Valley
- Great Traffic Exposure on RAINBOW BLVD
- Brand New Spec suite
- Fits 9 - 29 People
- 1 Conference Room
- Space is in Excellent Condition
- Reception Area
- Print/Copy Room
- Private Restrooms
- Drop Ceilings
- Trading Floor
- Open-Plan
- City Views
- The whole business park is renovaed outside (2023)
- Completely Updated for you!
Suite B Configuration allows for Medical use. See Attached Medical Concept. Great new modern Layout HIPA compliant configuration, cabinetry, nurses station, all set!
- Lease rate does not include utilities, property expenses or building services
- Mostly Open Floor Plan Layout
- Reception Area
- 1 Conference Room
- City Views
- The whole business park is renovaed outside (2023)
- Completely Updated for you!
- Fully Built-Out as Standard Medical Space
- Space is in Excellent Condition
- 6 Private Offices
- Fits 5 - 16 People
- Great Location in the SW Valley
- Great Traffic Exposure on RAINBOW BLVD
- Brand New Spec suite
| Space | Size | Term | Rental Rate | Space Use | Condition | Available |
| 2nd Floor, Ste 200 | 1,890-5,570 SF | 5 Years | $29.53 CAD/SF/YR $2.46 CAD/SF/MO $317.91 CAD/m²/YR $26.49 CAD/m²/MO $13,709 CAD/MO $164,507 CAD/YR | Office | Full Build-Out | Now |
| 2nd Floor, Ste 200-A | 3,597 SF | 5 Years | $32.91 CAD/SF/YR $2.74 CAD/SF/MO $354.24 CAD/m²/YR $29.52 CAD/m²/MO $9,865 CAD/MO $118,376 CAD/YR | Office | Spec Suite | Now |
| 2nd Floor, Ste 200-B | 1,972 SF | 5 Years | $37.97 CAD/SF/YR $3.16 CAD/SF/MO $408.74 CAD/m²/YR $34.06 CAD/m²/MO $6,240 CAD/MO $74,882 CAD/YR | Medical | Full Build-Out | Now |
2nd Floor, Ste 200
| Size |
| 1,890-5,570 SF |
| Term |
| 5 Years |
| Rental Rate |
| $29.53 CAD/SF/YR $2.46 CAD/SF/MO $317.91 CAD/m²/YR $26.49 CAD/m²/MO $13,709 CAD/MO $164,507 CAD/YR |
| Space Use |
| Office |
| Condition |
| Full Build-Out |
| Available |
| Now |
2nd Floor, Ste 200-A
| Size |
| 3,597 SF |
| Term |
| 5 Years |
| Rental Rate |
| $32.91 CAD/SF/YR $2.74 CAD/SF/MO $354.24 CAD/m²/YR $29.52 CAD/m²/MO $9,865 CAD/MO $118,376 CAD/YR |
| Space Use |
| Office |
| Condition |
| Spec Suite |
| Available |
| Now |
2nd Floor, Ste 200-B
| Size |
| 1,972 SF |
| Term |
| 5 Years |
| Rental Rate |
| $37.97 CAD/SF/YR $3.16 CAD/SF/MO $408.74 CAD/m²/YR $34.06 CAD/m²/MO $6,240 CAD/MO $74,882 CAD/YR |
| Space Use |
| Medical |
| Condition |
| Full Build-Out |
| Available |
| Now |
2nd Floor, Ste 200
| Size | 1,890-5,570 SF |
| Term | 5 Years |
| Rental Rate | $29.53 CAD/SF/YR |
| Space Use | Office |
| Condition | Full Build-Out |
| Available | Now |
2nd floor, Elevator serviced suite, is available soon. Owner willing to rehab the suite for new tenants. We Have drawn As-Built Plans, and a two separate suite configuration as well, all of which are attached to this listing document. Best rate is to take the whole floor which is 5570 SF, and we will rehab it for your use. The 2-suite configuration is also part of this same listing, and we will call the suites 200-A and 200-B. See attached flyer and drawings.
- Lease rate does not include utilities, property expenses or building services
- Fully Built-Out as Research and Development Space
- Mostly Open Floor Plan Layout
- Fits 5 - 45 People
- 6 Private Offices
- Central Air Conditioning
- Reception Area
- Kitchen
- Print/Copy Room
- Balcony
- Private Restrooms
- Corner Space
- Drop Ceilings
- After Hours HVAC Available
- Trading Floor
- Food Service
- Open-Plan
- Wheelchair Accessible
- City Views
- Great Location in the SW Valley
- The whole business park is renovaed outside (2023)
- Great Traffic Exposure on RAINBOW BLVD
- Completely Updated for you!
- 5570-1890 SF You choose
2nd Floor, Ste 200-A
| Size | 3,597 SF |
| Term | 5 Years |
| Rental Rate | $32.91 CAD/SF/YR |
| Space Use | Office |
| Condition | Spec Suite |
| Available | Now |
This is a Spec Suite designed for a multitude of professional uses. The design (attached) is a blend of private offices and some open areas. Kitchenette, 2 bathrooms, Copy/Print area, Reception. Corner suite, close to the elevator, in a professionally designed office, in a professionally manage building, at a really great price.
- Lease rate does not include utilities, property expenses or building services
- Fits 9 - 29 People
- 10 Private Offices
- 1 Conference Room
- 6 Workstations
- Space is in Excellent Condition
- Central Air Conditioning
- Reception Area
- Kitchen
- Print/Copy Room
- Balcony
- Private Restrooms
- Corner Space
- Drop Ceilings
- After Hours HVAC Available
- Trading Floor
- Food Service
- Open-Plan
- Wheelchair Accessible
- City Views
- Great Location in the SW Valley
- The whole business park is renovaed outside (2023)
- Great Traffic Exposure on RAINBOW BLVD
- Completely Updated for you!
- Brand New Spec suite
2nd Floor, Ste 200-B
| Size | 1,972 SF |
| Term | 5 Years |
| Rental Rate | $37.97 CAD/SF/YR |
| Space Use | Medical |
| Condition | Full Build-Out |
| Available | Now |
Suite B Configuration allows for Medical use. See Attached Medical Concept. Great new modern Layout HIPA compliant configuration, cabinetry, nurses station, all set!
- Lease rate does not include utilities, property expenses or building services
- Fully Built-Out as Standard Medical Space
- Mostly Open Floor Plan Layout
- Space is in Excellent Condition
- Reception Area
- 6 Private Offices
- 1 Conference Room
- Fits 5 - 16 People
- City Views
- Great Location in the SW Valley
- The whole business park is renovaed outside (2023)
- Great Traffic Exposure on RAINBOW BLVD
- Completely Updated for you!
- Brand New Spec suite
Property Overview
Brand new renovation inside and out at Carmel Park! Sits at the corner of DI and Rainbow with Rainbow ADT of 64,000+ . Shares the NW corner with Chevron and Dutch Bros. Coffee. Great location with incredible 20 minute drive-time reach. We have 1 suite left, that has just been completed and is move-in ready. Direct Entry, excellent value and great signage opportunity. Covered parking. Modern finishes.
- Bus Line
- Courtyard
- Signage
- Balcony
PROPERTY FACTS
Presented by

Bldg A | 3225 S Rainbow Blvd
Hmm, there seems to have been an error sending your message. Please try again.
Thanks! Your message was sent.





