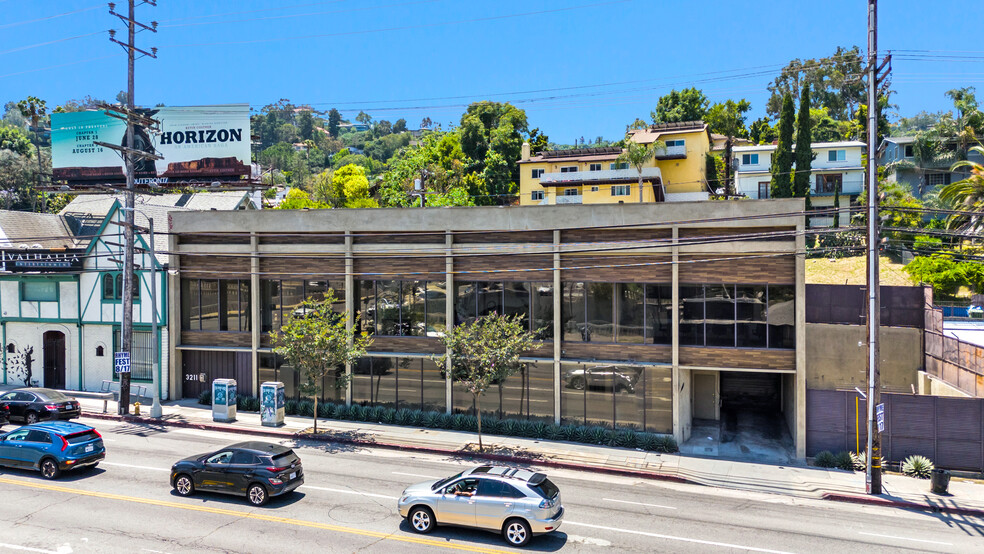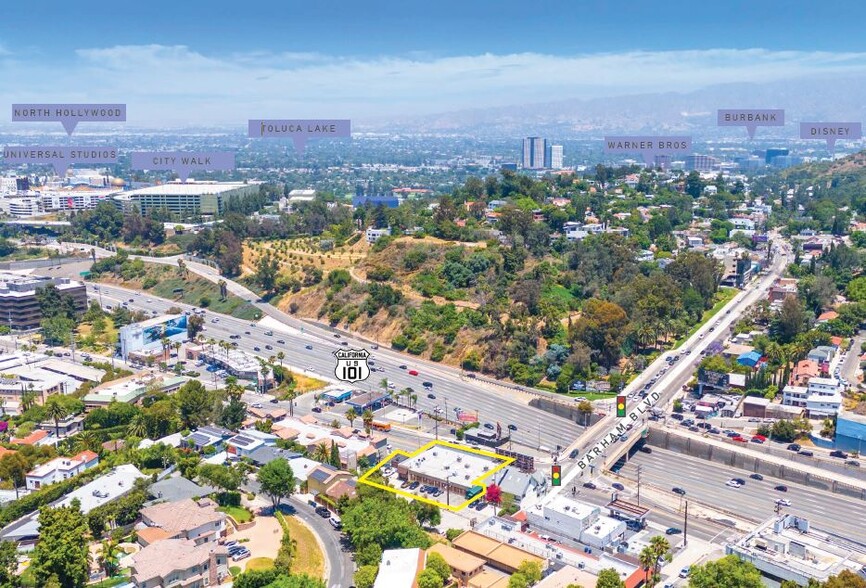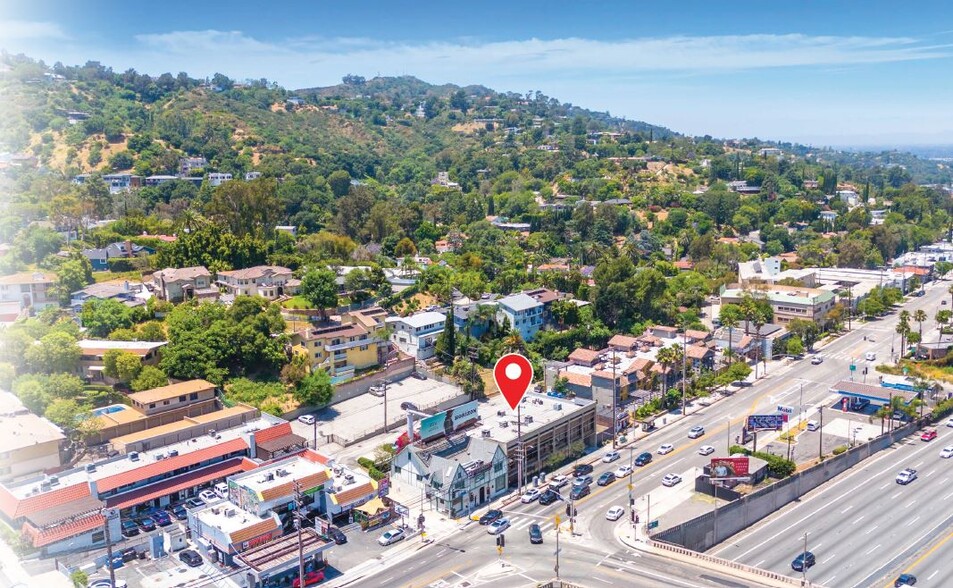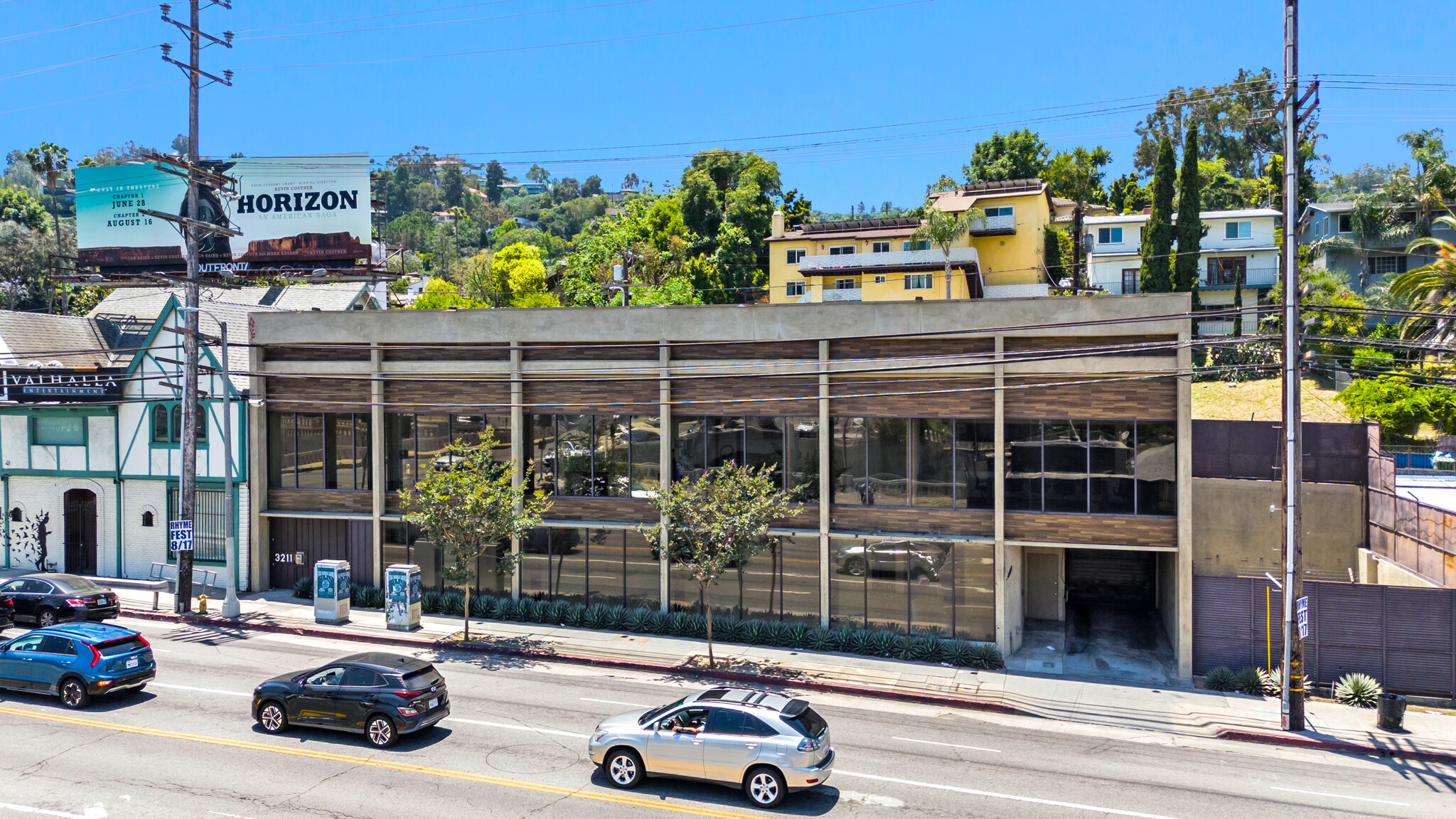3211 Cahuenga Blvd W 12,543 SF Vacant Office Building Los Angeles, CA 90068 $8,668,063 CAD ($691.07 CAD/SF)



INVESTMENT HIGHLIGHTS
- SBA 90% Financing Available
- Corporate Image All Glass Façade / Floor-to-Ceiling Windows / Sky Lights Throughout
- $1.5MM In Recent Capital Improvements/ 2nd Level: High Image Office Space / 1st Level: Vanilla Shell
- Highly Desirable Universal City Location with High Barriers to Entry
- High Ceilings / Exposed Wood Beam Ceiling / Full Kitchen
- Abundant Surface and Gated Parking
EXECUTIVE SUMMARY
PRICE ADJUSTMENT / MOTIVATED SELLER / SELLER FINANCING AVAILABLE / PROPERTY DELIEVERED VACANT
CBRE, is pleased to present as exclusive advisor, 3211 CAHUENGA BLVD WEST, a multi-purpose office building in the highly desirable submarket of Universal City. The property was renovated in early 2021 and received over $1.5MM in capital improvements which included upgrades to the exterior and interior portions of the building. Approximately 28 parking spots on site with more available for a small charge a stone's throw away in the neighboring lot. SEE ATTACHED OM ON THIS AD.
The 2nd Level boasts an open floor plan with high ceilings and exposed wood beam, an all-glass floor to ceiling glass façade, 14 private luxury offices, a spacious bullpen area, an oversized high-tech conference room, numerous sky lights, and a full-service kitchen. The 1st Level will be delivered in a “vanilla shell” which gives an owner-user or investor a unique opportunity to configure the space based on one’s own needs. 1st level space can be used for inventory storage / warehousing or built-out into more office space. Bottom level gated yard is currently used for parking which can also be used for unloading / loading. Small Roll up door installation possible.
CBRE, is pleased to present as exclusive advisor, 3211 CAHUENGA BLVD WEST, a multi-purpose office building in the highly desirable submarket of Universal City. The property was renovated in early 2021 and received over $1.5MM in capital improvements which included upgrades to the exterior and interior portions of the building. Approximately 28 parking spots on site with more available for a small charge a stone's throw away in the neighboring lot. SEE ATTACHED OM ON THIS AD.
The 2nd Level boasts an open floor plan with high ceilings and exposed wood beam, an all-glass floor to ceiling glass façade, 14 private luxury offices, a spacious bullpen area, an oversized high-tech conference room, numerous sky lights, and a full-service kitchen. The 1st Level will be delivered in a “vanilla shell” which gives an owner-user or investor a unique opportunity to configure the space based on one’s own needs. 1st level space can be used for inventory storage / warehousing or built-out into more office space. Bottom level gated yard is currently used for parking which can also be used for unloading / loading. Small Roll up door installation possible.
PROPERTY FACTS
Sale Type
Investment or Owner User
Property Type
Office
Property Subtype
Building Size
12,543 SF
Building Class
B
Year Built/Renovated
1965/2016
Price
$8,668,063 CAD
Price Per SF
$691.07 CAD
Percent Leased
Vacant
Tenancy
Multiple
Building Height
2 Stories
Typical Floor Size
6,272 SF
Building FAR
0.99
Lot Size
0.29 AC
Zoning
C2 - C2 Zoning Allows For Numerous Office and Retail Uses.
Parking
28 Spaces (2.23 Spaces per 1,000 SF Leased)
AMENITIES
- Atrium
- Controlled Access
- Signage
- Kitchen
- High Ceilings
- Natural Light
1 of 1
Walk Score®
Very Walkable (74)
PROPERTY TAXES
| Parcel Numbers | Improvements Assessment | $2,721,975 CAD | |
| Land Assessment | $3,553,242 CAD | Total Assessment | $6,275,217 CAD |





