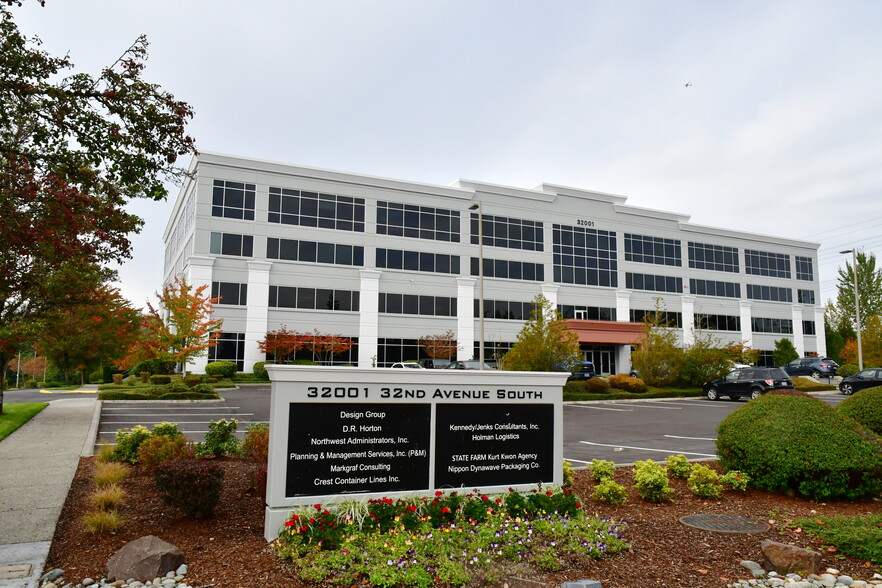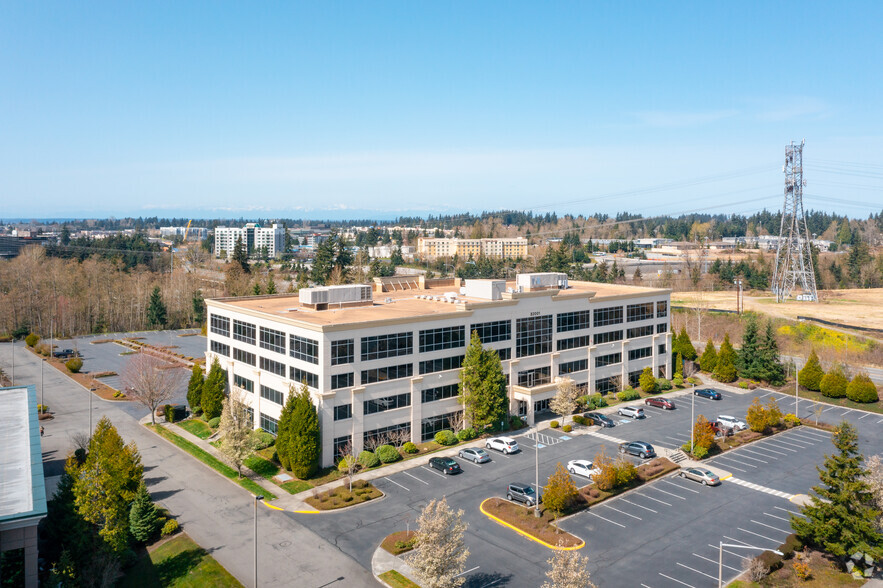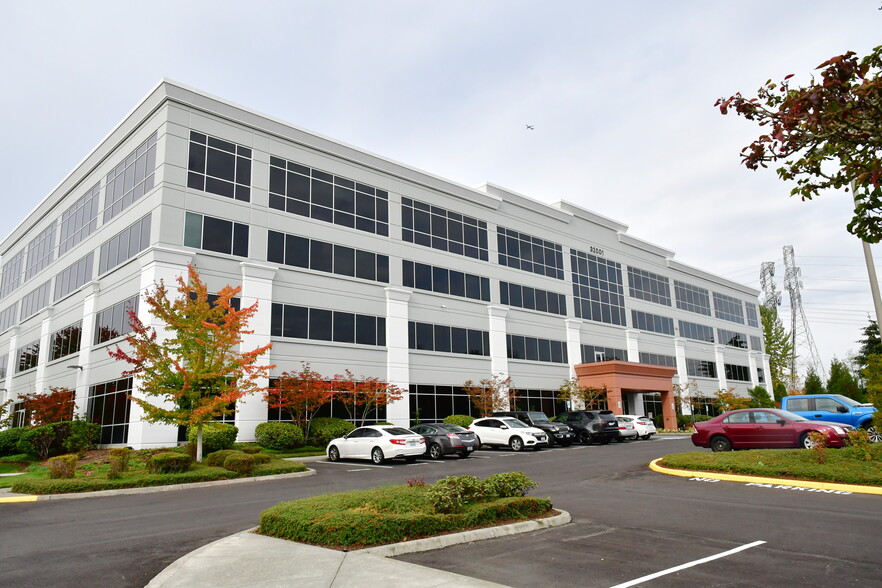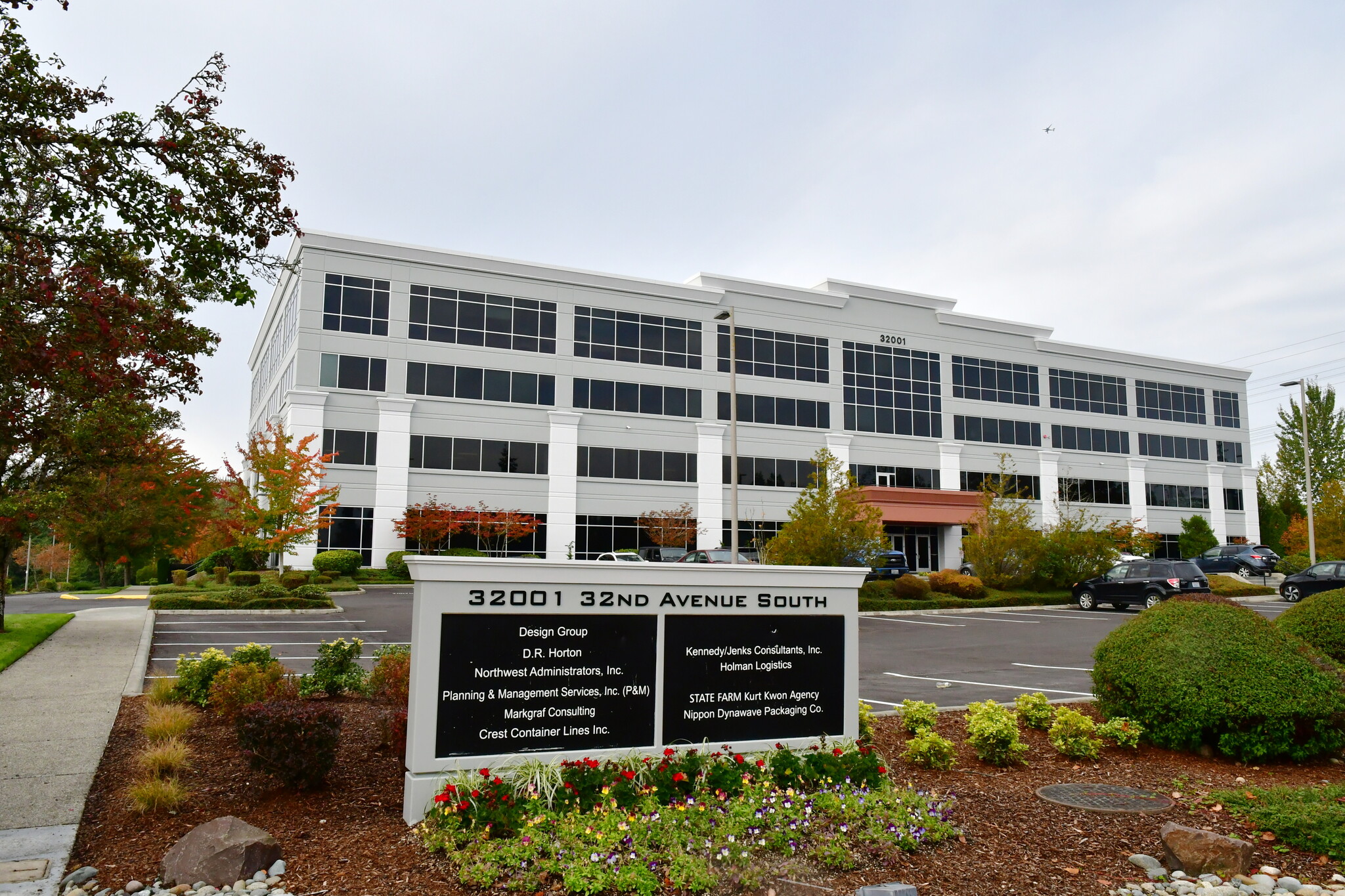East Campus Corporate Park I 32001 32nd Ave S 2,625 - 18,549 SF of Office Space Available in Federal Way, WA 98001



HIGHLIGHTS
- Plentiful free 4.0/1000 SF parking ratio
- Many suites with Mount Rainier views
- Metro bus stop
- High ceilings, large windows and plenty of natural light
- Close to Federal Way Transit Center
- 5 day janitorial service
ALL AVAILABLE SPACES(2)
Display Rental Rate as
- SPACE
- SIZE
- TERM
- RENTAL RATE
- SPACE USE
- CONDITION
- AVAILABLE
Mount Rainier views, one private balcony, private offices, large conference room, large open work area, reception area, lunch/breakroom, copy room.
- Lease rate does not include utilities, property expenses or building services
- Mostly Open Floor Plan Layout
- Space is in Excellent Condition
- Print/Copy Room
- Open-Plan
- Large open work area
- Kitchenette can be installed
- Reception area, lunch/break room
- Fully Built-Out as Standard Office
- Conference Rooms
- Reception Area
- Balcony
- 7 private offices
- Reception area
- Copy room
7 private offices, large open work area, reception area. Kitchenette can be installed.
- Lease rate does not include utilities, property expenses or building services
- Mostly Open Floor Plan Layout
- Reception Area
- 7 private offices
- Reception area
- Fully Built-Out as Standard Office
- Space is in Excellent Condition
- Open-Plan
- Large open work area
- Kitchenette can be installed
| Space | Size | Term | Rental Rate | Space Use | Condition | Available |
| 2nd Floor, Ste 210 | 15,924 SF | Negotiable | $24.91 CAD/SF/YR | Office | Full Build-Out | Now |
| 3rd Floor, Ste 335 | 2,625 SF | Negotiable | $24.91 CAD/SF/YR | Office | Full Build-Out | Now |
2nd Floor, Ste 210
| Size |
| 15,924 SF |
| Term |
| Negotiable |
| Rental Rate |
| $24.91 CAD/SF/YR |
| Space Use |
| Office |
| Condition |
| Full Build-Out |
| Available |
| Now |
3rd Floor, Ste 335
| Size |
| 2,625 SF |
| Term |
| Negotiable |
| Rental Rate |
| $24.91 CAD/SF/YR |
| Space Use |
| Office |
| Condition |
| Full Build-Out |
| Available |
| Now |
PROPERTY OVERVIEW
Class A four-story office building with immediate access to I-5 at S 320th Street exit in Federal Way.
- Controlled Access
- Fitness Center
- Security System
- Signage
- LEED Certified - Gold
- Energy Star Labeled
- Shower Facilities












