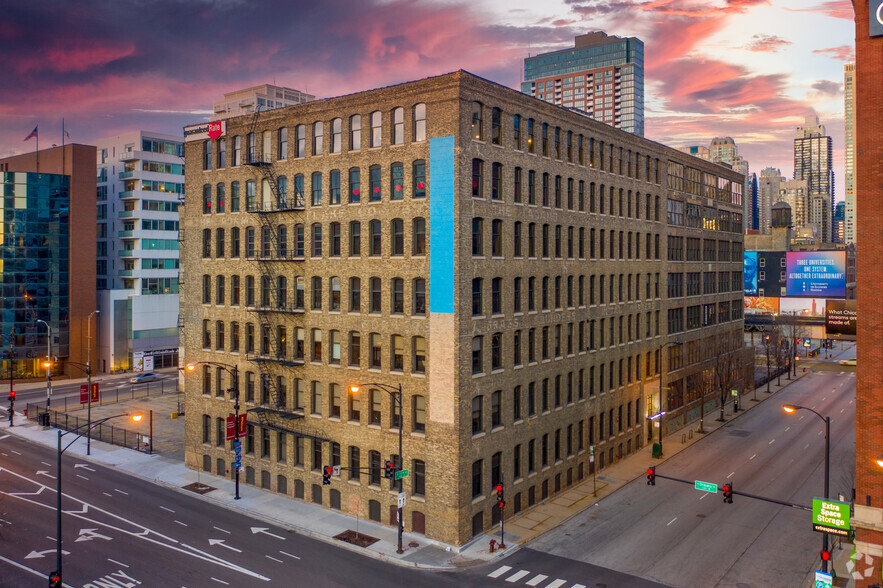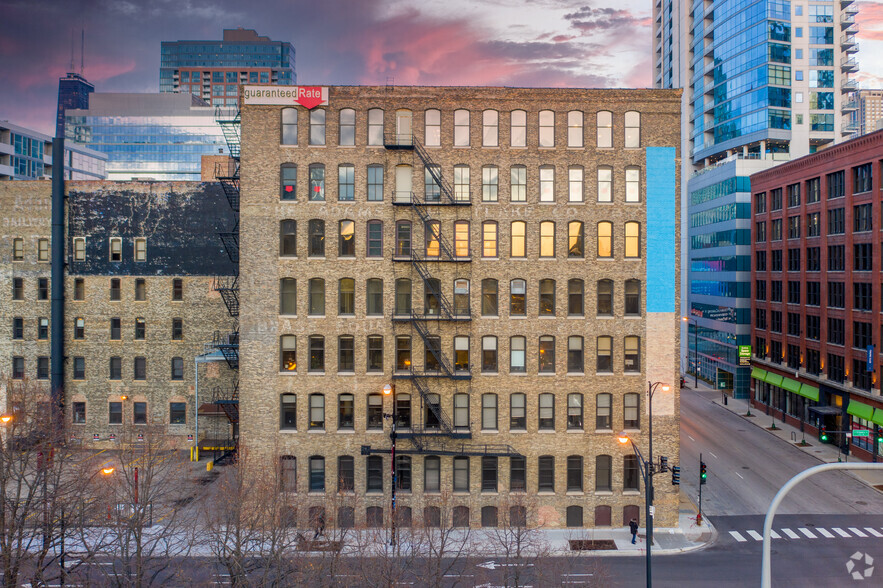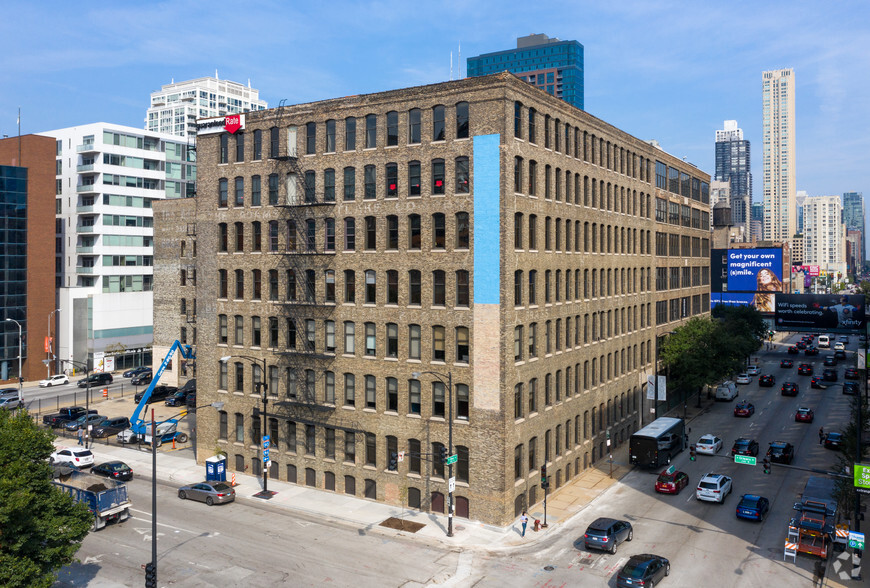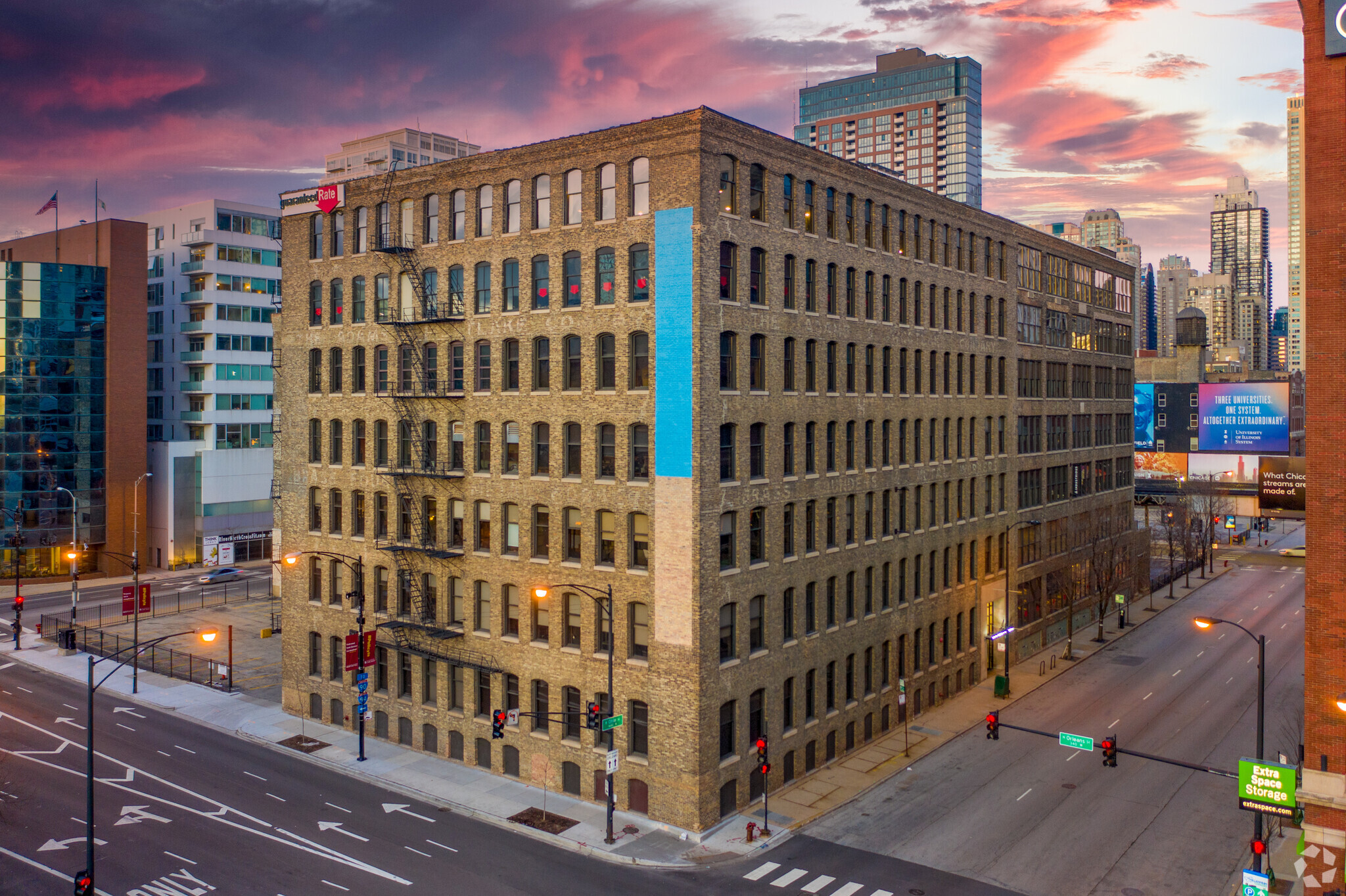The Adlake Building 320 W Ohio St 3,000 - 107,983 SF of Space Available in Chicago, IL 60654



HIGHLIGHTS
- The Adlake Building offers dynamic office availabilities with stunning city views, move-in-ready suites, and flexible space for tenant customization.
- Conveniently positioned at the Ohio Street Feeder Ramp with easy access to Interstate 90, within walking distance to the L's Brown and Purple Lines.
- 320 W Ohio Street is less than 30 minutes from the Chicago Midway and Chicago O'Hare International Airports.
- Timber-loft offices include high ceilings and sleek finishes with a window-lined brick façade, allowing abundant natural lighting.
- River North is a cutting-edge design district home to several restaurants, art galleries, and entertainment options.
- The Adlake Building boasts a diverse tenant mix, including SPACES, Perkspot, Webster Powell, Redmond Construction, and Highdive Advertising.
ALL AVAILABLE SPACES(10)
Display Rental Rate as
- SPACE
- SIZE
- TERM
- RENTAL RATE
- SPACE USE
- CONDITION
- AVAILABLE
Excellent opportunity to gain exposure from street level. *Exterior Signage Available*
- Fully Built-Out as Standard Office
- Fits 40 - 70 People
- Mostly Open Floor Plan Layout
- Space is in Excellent Condition
- 5 Loading Docks
Opportunity to finish 13,898 RSF second floor space to your exact specifications. Ceiling heights from 11 - 13 FT. Northern and Southern facing windows allow for abundant natural light. Space can be combined with 2N for 23,403 RSF. * Finish-to-suit * Generous column spacing * Fiber optic internet (Comcast) * Unit is in the process of being Spec'd out see attachment of plan * Exposed brick, timber, and concrete (freshly sandblasted) * Entire 2nd floor of East building * Ceiling Height: 11 - 13 FT
- Open Floor Plan Layout
- Finished Ceilings: 11’ - 13’
- Central Air Conditioning
- Fits 8 - 112 People
- Space is in Excellent Condition
- Natural Light
Shell space that can be divided as small as 3,000 RSF.
- Mostly Open Floor Plan Layout
- Fits 8 - 77 People
- Listed rate may not include certain utilities, building services and property expenses
- Mostly Open Floor Plan Layout
- Fully Built-Out as Financial Services Office
- Fits 35 - 112 People
Unique opportunity for small loft office in the heart of River North. This space offers a sleek existing build-out with reusable conditions, high ceilings, exposed brick & timber, and a western window line. The space is ideal for a boutique company looking for creative, open space. Five personal offices, one open area and an in-unit kitchenette are included. The Adlake Building is situated at the Gateway in and out of River North, in an extremely convenient location. * Immediate availability * Fiber optic internet (Comcast) * Ceiling height: 11.5 FT - 12.5 FT * Excellent existing conditions * Open plan with efficient layout * Existing layout allows for a fun and unique loft-office space for a small to mid-sized tenant * Includes kitchenette
- Listed rate may not include certain utilities, building services and property expenses
- Office intensive layout
- Finished Ceilings: 11’5” - 12’5”
- Central Air Conditioning
- Fully Built-Out as Standard Office
- Fits 11 - 35 People
- Space is in Excellent Condition
- Kitchen
- Fully Built-Out as Standard Office
- Fits 40 - 80 People
- Can be combined with additional space(s) for up to 28,071 SF of adjacent space
- Mostly Open Floor Plan Layout
- 10 Private Offices
- Listed rate may not include certain utilities, building services and property expenses
- Mostly Open Floor Plan Layout
- 3 Conference Rooms
- Space is in Excellent Condition
- Fully Built-Out as Standard Office
- Fits 40 - 80 People
- 80 Workstations
- Can be combined with additional space(s) for up to 28,071 SF of adjacent space
Newly built boutique space. Offers 7 private offices with a conference room and a large kitchen/hangout area.
- Fully Built-Out as Professional Services Office
- Fits 10 - 20 People
- Office intensive layout
- Space is in Excellent Condition
Newer build-out approx. 3 years old. Open floor-plan on the in window line with 2 large reception rooms and several break-out rooms.
- Listed rate may not include certain utilities, building services and property expenses
- Space is in Excellent Condition
| Space | Size | Term | Rental Rate | Space Use | Condition | Available |
| 1st Floor, Ste 100E | 9,923 SF | Negotiable | Upon Request | Office | Full Build-Out | Now |
| 1st Floor - 1n | 9,244 SF | Negotiable | Upon Request | Flex | Full Build-Out | Now |
| 2nd Floor, Ste 2E | 3,000-13,898 SF | Negotiable | Upon Request | Office | Shell Space | Now |
| 2nd Floor, Ste 2N | 3,000-9,505 SF | Negotiable | Upon Request | Office | Shell Space | Now |
| 3rd Floor, Ste 3E | 13,900 SF | Negotiable | $30.70 CAD/SF/YR | Office | Full Build-Out | Now |
| 4th Floor, Ste 401W | 4,355 SF | Negotiable | $30.70 CAD/SF/YR | Office | Full Build-Out | Now |
| 5th Floor, Ste 501W | 13,537 SF | Negotiable | Upon Request | Office | Full Build-Out | Now |
| 5th Floor, Ste 5E | 14,534 SF | Negotiable | $33.49 CAD/SF/YR | Office | Full Build-Out | Now |
| 6th Floor, Ste 630 | 4,990 SF | Negotiable | Upon Request | Office | Full Build-Out | Now |
| 7th Floor - 700W | 14,097 SF | Negotiable | Upon Request | Flex | Full Build-Out | Now |
1st Floor, Ste 100E
| Size |
| 9,923 SF |
| Term |
| Negotiable |
| Rental Rate |
| Upon Request |
| Space Use |
| Office |
| Condition |
| Full Build-Out |
| Available |
| Now |
1st Floor - 1n
| Size |
| 9,244 SF |
| Term |
| Negotiable |
| Rental Rate |
| Upon Request |
| Space Use |
| Flex |
| Condition |
| Full Build-Out |
| Available |
| Now |
2nd Floor, Ste 2E
| Size |
| 3,000-13,898 SF |
| Term |
| Negotiable |
| Rental Rate |
| Upon Request |
| Space Use |
| Office |
| Condition |
| Shell Space |
| Available |
| Now |
2nd Floor, Ste 2N
| Size |
| 3,000-9,505 SF |
| Term |
| Negotiable |
| Rental Rate |
| Upon Request |
| Space Use |
| Office |
| Condition |
| Shell Space |
| Available |
| Now |
3rd Floor, Ste 3E
| Size |
| 13,900 SF |
| Term |
| Negotiable |
| Rental Rate |
| $30.70 CAD/SF/YR |
| Space Use |
| Office |
| Condition |
| Full Build-Out |
| Available |
| Now |
4th Floor, Ste 401W
| Size |
| 4,355 SF |
| Term |
| Negotiable |
| Rental Rate |
| $30.70 CAD/SF/YR |
| Space Use |
| Office |
| Condition |
| Full Build-Out |
| Available |
| Now |
5th Floor, Ste 501W
| Size |
| 13,537 SF |
| Term |
| Negotiable |
| Rental Rate |
| Upon Request |
| Space Use |
| Office |
| Condition |
| Full Build-Out |
| Available |
| Now |
5th Floor, Ste 5E
| Size |
| 14,534 SF |
| Term |
| Negotiable |
| Rental Rate |
| $33.49 CAD/SF/YR |
| Space Use |
| Office |
| Condition |
| Full Build-Out |
| Available |
| Now |
6th Floor, Ste 630
| Size |
| 4,990 SF |
| Term |
| Negotiable |
| Rental Rate |
| Upon Request |
| Space Use |
| Office |
| Condition |
| Full Build-Out |
| Available |
| Now |
7th Floor - 700W
| Size |
| 14,097 SF |
| Term |
| Negotiable |
| Rental Rate |
| Upon Request |
| Space Use |
| Flex |
| Condition |
| Full Build-Out |
| Available |
| Now |
PROPERTY OVERVIEW
The Adlake Building at 320 W Ohio Street is a converted timber-loft office building offering modern space with stunning city views in the heart of Chicago's bustling River North district. This seven-story, 242,583-square-foot building boasts efficient layouts accentuated by high ceilings with exposed beams and sleek finishes encased in a classic brick façade. Suite availabilities include unique, move-in-ready loft-office space and larger floor plates for tenant customization. Tenants enjoy abundant natural lighting, 24/7 access, and dedicated on-site property management. River North is a cutting-edge design district, home to several restaurants, art galleries, entertainment, and a strong residential presence, making it the epitome of a live/work/play community. The award-winning Chicago River Walk offers excellent dining options and scenic river tours within minutes of the property. The Adlake Building has incredible accessibility to public transportation routes and main area thoroughfares. Situated at the Ohio Street Feeder Ramp, the office has immediate access to Interstate 90, providing seamless connections to Interstates 55 and 290. The Chicago Midway and Chicago O'Hare International Airports are less than 30 minutes away, ideal for out-of-town travel. When high-end work environments, connectivity, and convenience are key, The Adlake Building is the ideal destination.
- Bus Line
- Controlled Access
- Metro/Subway
- Property Manager on Site
- Natural Light
- Hardwood Floors
PROPERTY FACTS
SELECT TENANTS
- FLOOR
- TENANT NAME
- INDUSTRY
- 6th
- CapGrow Partners
- Real Estate
- 7th
- Highdive
- Professional, Scientific, and Technical Services
- 5th
- LogicGate
- Information
- 1st
- PerkSpot
- Professional, Scientific, and Technical Services
- 3rd
- Spaces.
- Real Estate




































