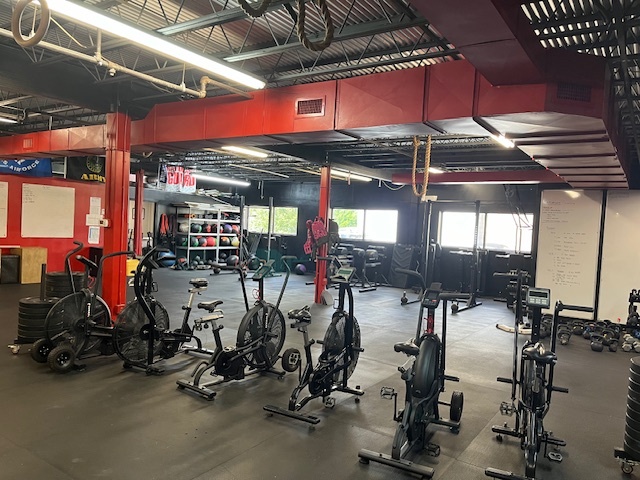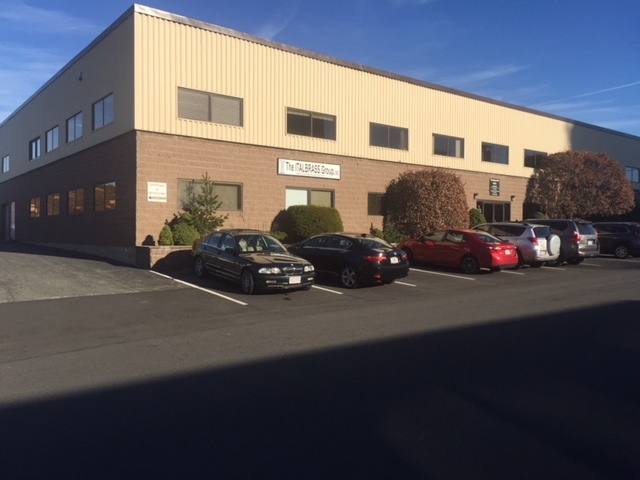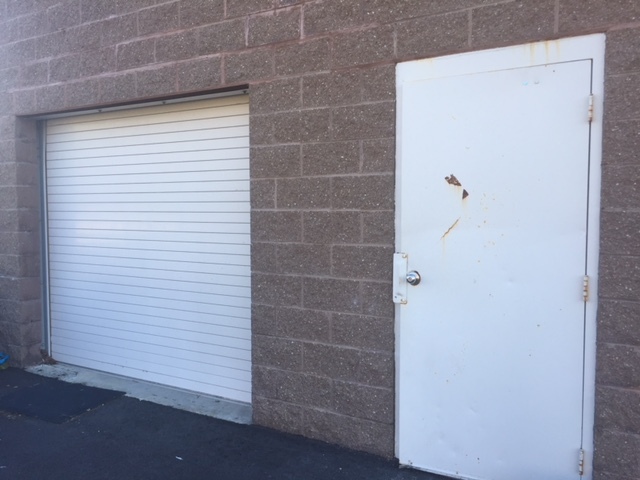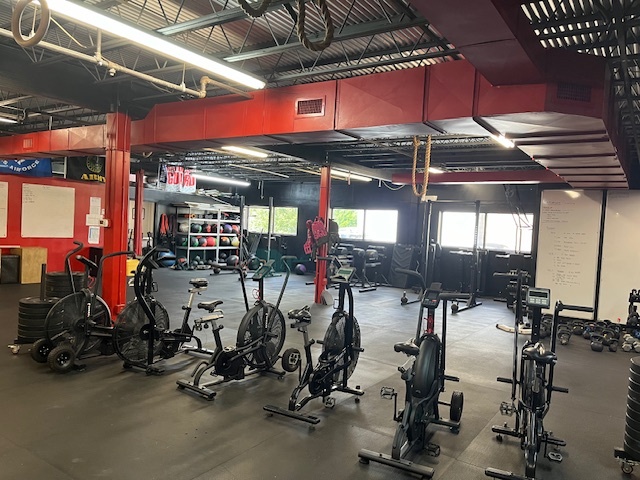
This feature is unavailable at the moment.
We apologize, but the feature you are trying to access is currently unavailable. We are aware of this issue and our team is working hard to resolve the matter.
Please check back in a few minutes. We apologize for the inconvenience.
- LoopNet Team
thank you

Your email has been sent!
32 Tioga Way
4,573 SF of Flex Space Available in Marblehead, MA 01945



all available space(1)
Display Rental Rate as
- Space
- Size
- Term
- Rental Rate
- Space Use
- Condition
- Available
Ground floor commercial - light industrial condo consisting of light industrial/assembly/ warehouse/distribution space, a private corner office and showroom. Unit 2 features central A/C and is fully sprinklered. Loading and unloading is through an 8' roll-up door along the side of the building. Estimated ceiling height is 10-11 ft. There is on-site parking for 8 vehicles.The space is suitable for numerous commercial, retail/outlet, wholesale, distribution, fitness, and office uses. The $13.80 per sq. ft. rent is net of utilities. It includes real estate taxes, common area maintenance, and condo fee.
- Listed lease rate plus proportional share of utilities
- Central Air and Heating
- Private Restrooms
- Corner Space
- Private Corner Office
- 8' Overhead Door for Receiving and Distribution
- Space is in Excellent Condition
- Partitioned Offices
- Exposed Ceiling
- On-site Parking
- Reception/Showroom/Classroom
- Business Park
| Space | Size | Term | Rental Rate | Space Use | Condition | Available |
| 1st Floor - 2 | 4,573 SF | Negotiable | $19.56 CAD/SF/YR $1.63 CAD/SF/MO $210.55 CAD/m²/YR $17.55 CAD/m²/MO $7,454 CAD/MO $89,453 CAD/YR | Flex | Full Build-Out | 2025-01-01 |
1st Floor - 2
| Size |
| 4,573 SF |
| Term |
| Negotiable |
| Rental Rate |
| $19.56 CAD/SF/YR $1.63 CAD/SF/MO $210.55 CAD/m²/YR $17.55 CAD/m²/MO $7,454 CAD/MO $89,453 CAD/YR |
| Space Use |
| Flex |
| Condition |
| Full Build-Out |
| Available |
| 2025-01-01 |
1st Floor - 2
| Size | 4,573 SF |
| Term | Negotiable |
| Rental Rate | $19.56 CAD/SF/YR |
| Space Use | Flex |
| Condition | Full Build-Out |
| Available | 2025-01-01 |
Ground floor commercial - light industrial condo consisting of light industrial/assembly/ warehouse/distribution space, a private corner office and showroom. Unit 2 features central A/C and is fully sprinklered. Loading and unloading is through an 8' roll-up door along the side of the building. Estimated ceiling height is 10-11 ft. There is on-site parking for 8 vehicles.The space is suitable for numerous commercial, retail/outlet, wholesale, distribution, fitness, and office uses. The $13.80 per sq. ft. rent is net of utilities. It includes real estate taxes, common area maintenance, and condo fee.
- Listed lease rate plus proportional share of utilities
- Space is in Excellent Condition
- Central Air and Heating
- Partitioned Offices
- Private Restrooms
- Exposed Ceiling
- Corner Space
- On-site Parking
- Private Corner Office
- Reception/Showroom/Classroom
- 8' Overhead Door for Receiving and Distribution
- Business Park
PROPERTY FACTS
Presented by
Drumlin Group Inc
32 Tioga Way
Hmm, there seems to have been an error sending your message. Please try again.
Thanks! Your message was sent.





