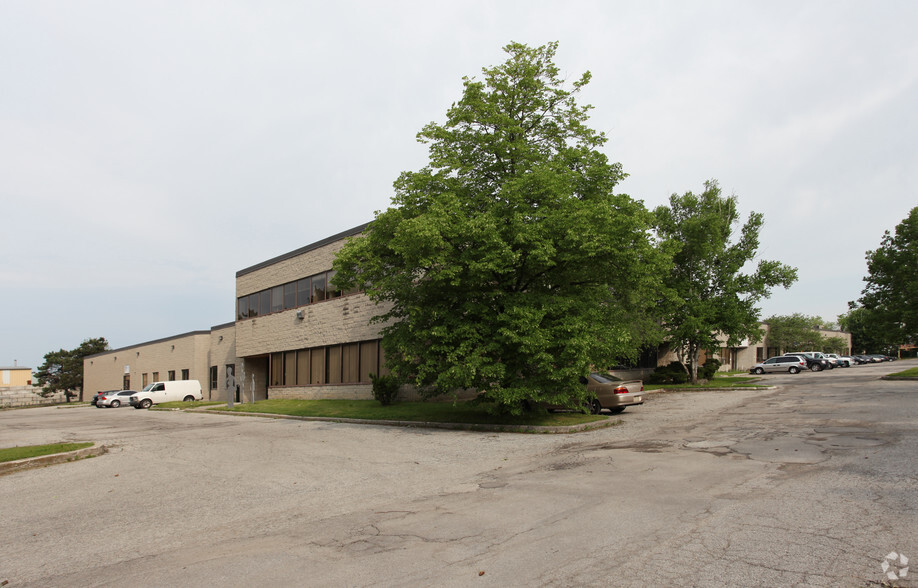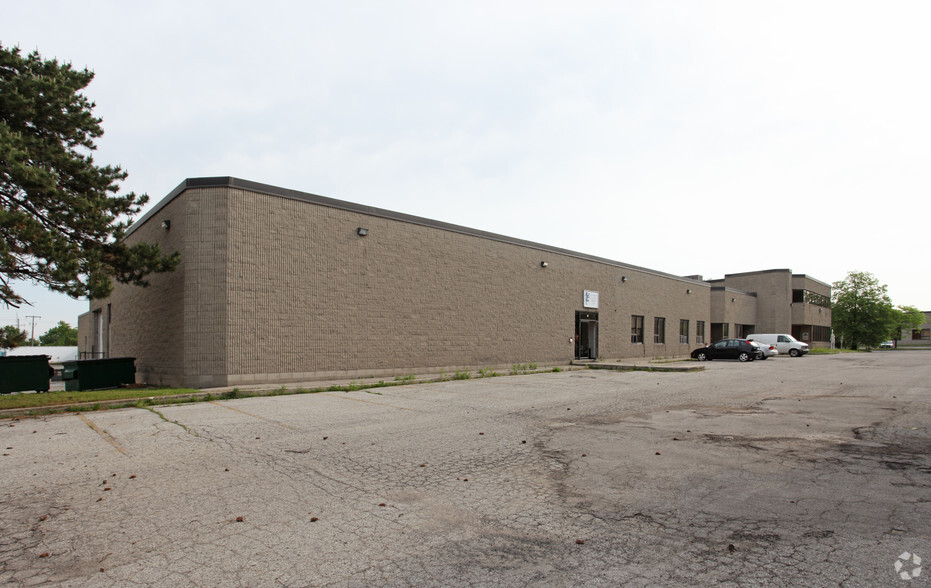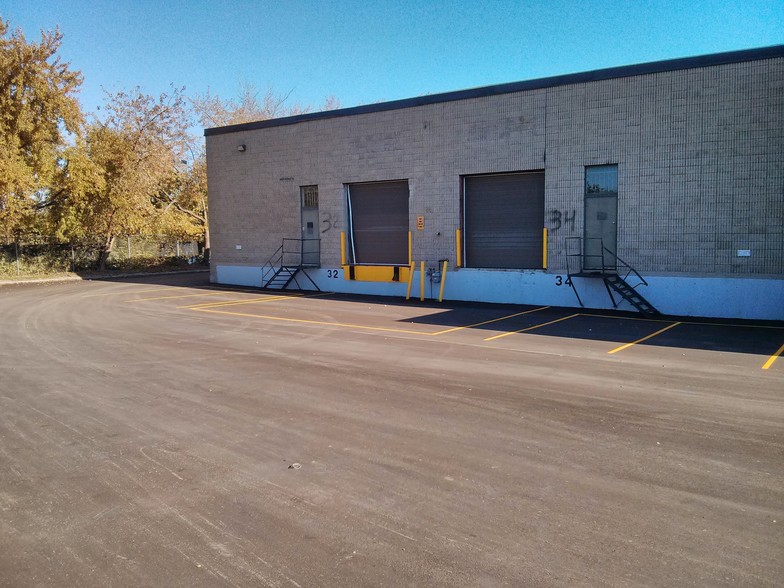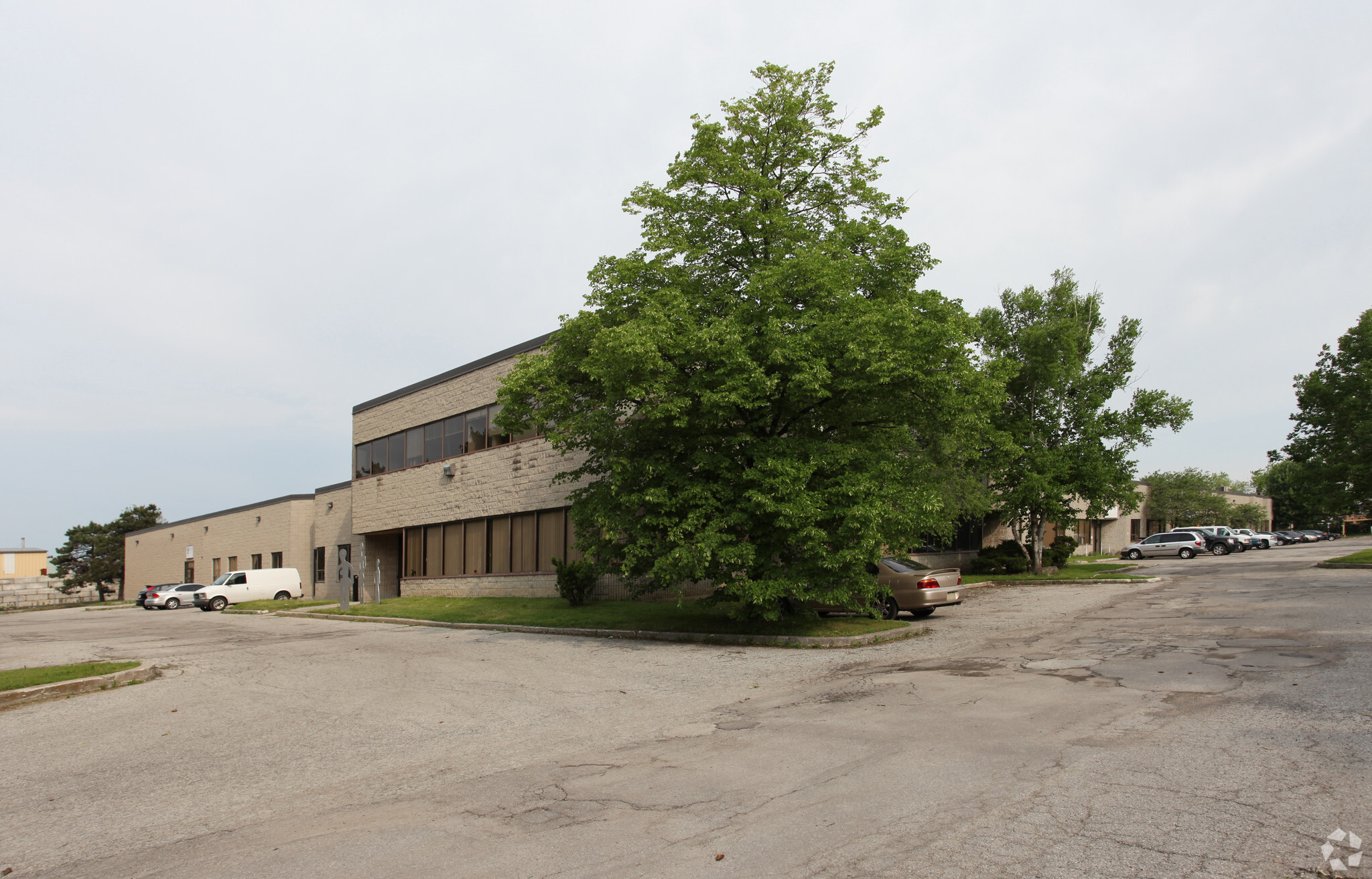32-54 Ashwarren Rd 4,500 - 21,821 SF of Space Available in Toronto, ON M3J 1Z5



HIGHLIGHTS
- Walking Distance to Downsview Subway Station. Good Highway Access to 401 and Allen Rd.
FEATURES
ALL AVAILABLE SPACES(3)
Display Rental Rate as
- SPACE
- SIZE
- TERM
- RENTAL RATE
- SPACE USE
- CONDITION
- AVAILABLE
Industrial unit available immediately. Approximately 80% warehouse and 20% office. Approximately 17 feet clear height. 1 truck level shipping door. Large reception area, 4 large private offices. Washrooms in both office and warehouse.
- Lease rate does not include utilities, property expenses or building services
- Central Air Conditioning
- Secure Storage
- 5 Minute walk to Downsview Subway Station
- 1 Loading Dock
- Reception Area
- 17 feet clear height
- 4 private offices
Ground Floor Office Space now Available in North York. 5 Minute Walk to Downsview Park Subway Station. Ample Parking outside front door. Space consists of 7 Large Private Offices, 2 Large Meeting Rooms, Kitchen, Reception and Open Area. Space is move in ready. Opportunity to combine the Second Floor for a total of 9,316 sq ft. Ground Floor Office Space is Accessible.
- Lease rate does not include utilities, property expenses or building services
- Mostly Open Floor Plan Layout
- 7 Private Offices
- Space is in Excellent Condition
- Reception Area
- Natural Light
- Wheelchair Accessible
- 5 Minute Walk to Downsview Park Subway Station
- Fully Built-Out as Standard Office
- Fits 12 - 75 People
- 2 Conference Rooms
- Central Air and Heating
- Kitchen
- Open-Plan
- Ample free parking
- Near several amenities
Recently Renovated Bright And Affordable Office Space In The Downsview Area. 5 Minute Walk From The New Downsview Subway Station. Lots Of Surface Parking Available For Employees And Visitors. Bright Space With Lots Of Windows. Space Consists Of Mostly Open Space, Private Meeting Rooms, Large Reception, Kitchenette And Washrooms. Premises Consists Of Entire 2nd Floor. Wide Staircase Walkup. No Elevator.
- Lease rate does not include utilities, property expenses or building services
- Mostly Open Floor Plan Layout
- Partitioned Offices
- Central Air and Heating
- Kitchen
- 5 Minute Walk to Downsview Park Subway Station
- Fully Built-Out as Standard Office
- Fits 13 - 39 People
- Space is in Excellent Condition
- Reception Area
- Ample parking
- Near several amenities
| Space | Size | Term | Rental Rate | Space Use | Condition | Available |
| 1st Floor - 46 | 7,689 SF | 3-5 Years | $13.00 CAD/SF/YR | Industrial | Full Build-Out | Now |
| 1st Floor, Ste 50 | 4,500-9,316 SF | 3-5 Years | $13.00 CAD/SF/YR | Office | Full Build-Out | Now |
| 2nd Floor, Ste 50 | 4,816 SF | 3-5 Years | $13.00 CAD/SF/YR | Office | Full Build-Out | Now |
1st Floor - 46
| Size |
| 7,689 SF |
| Term |
| 3-5 Years |
| Rental Rate |
| $13.00 CAD/SF/YR |
| Space Use |
| Industrial |
| Condition |
| Full Build-Out |
| Available |
| Now |
1st Floor, Ste 50
| Size |
| 4,500-9,316 SF |
| Term |
| 3-5 Years |
| Rental Rate |
| $13.00 CAD/SF/YR |
| Space Use |
| Office |
| Condition |
| Full Build-Out |
| Available |
| Now |
2nd Floor, Ste 50
| Size |
| 4,816 SF |
| Term |
| 3-5 Years |
| Rental Rate |
| $13.00 CAD/SF/YR |
| Space Use |
| Office |
| Condition |
| Full Build-Out |
| Available |
| Now |
PROPERTY OVERVIEW
Multi Unit Industrial Facility. Great Highway Access. Waling Distance to Downsview Subway Station. 17 Ft Clear Height. Mostly Industrial with Small Office Spaces.













