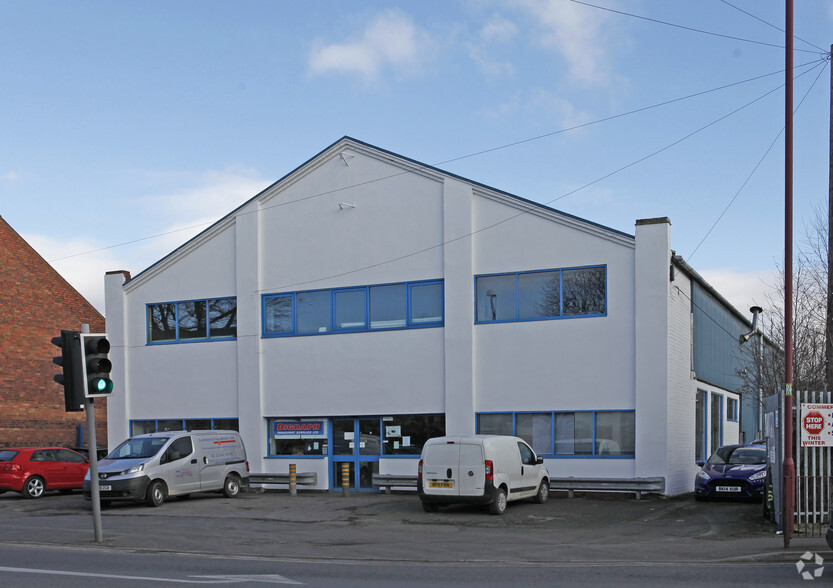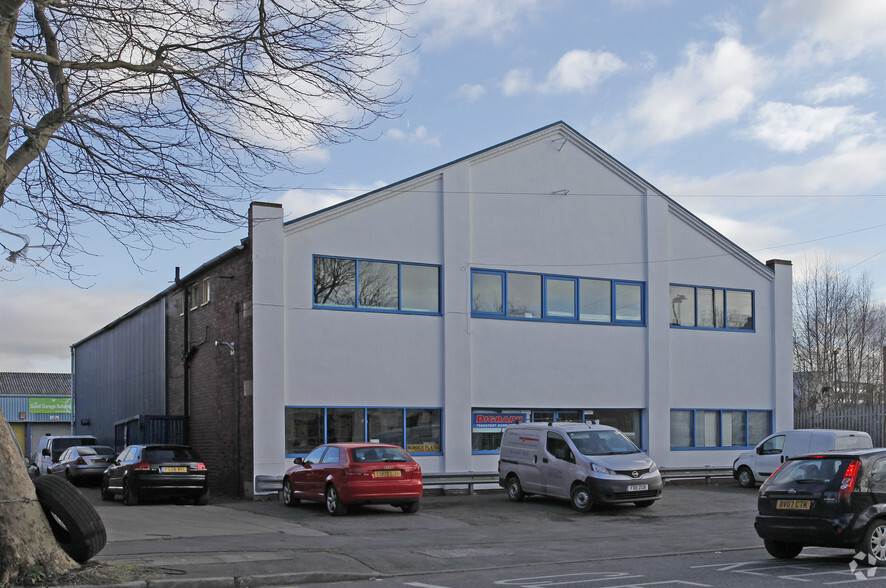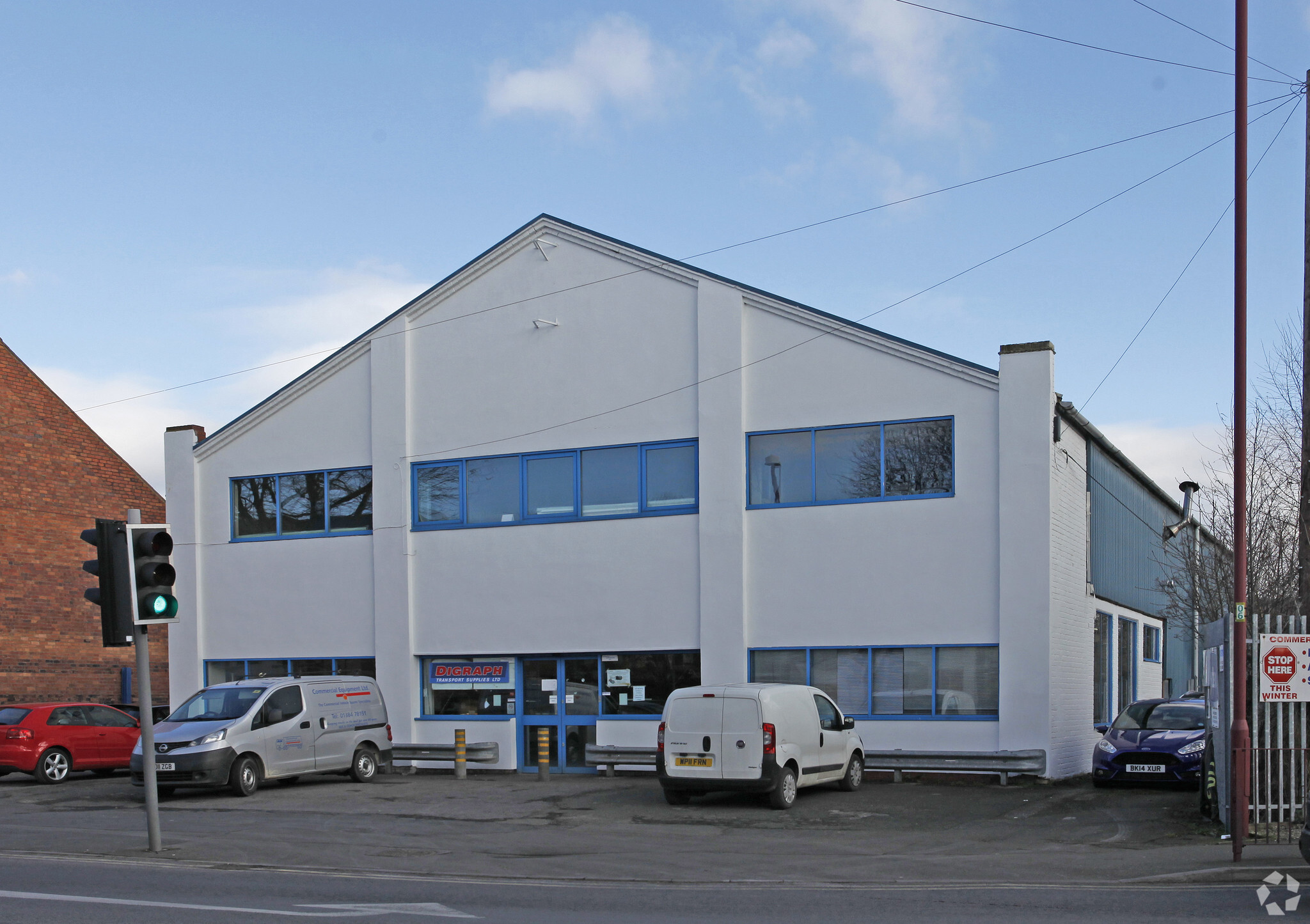
This feature is unavailable at the moment.
We apologize, but the feature you are trying to access is currently unavailable. We are aware of this issue and our team is working hard to resolve the matter.
Please check back in a few minutes. We apologize for the inconvenience.
- LoopNet Team
thank you

Your email has been sent!
32-34 Dudley Rd
6,915 SF of Industrial Space Available in Brierley Hill DY5 1LH


Highlights
- Suitable for trade counter operators
- Close proximity to Brierley Hill Town Centre and Merry Hill Shopping Complex.
- Prominent roadside location.
Features
all available space(1)
Display Rental Rate as
- Space
- Size
- Term
- Rental Rate
- Space Use
- Condition
- Available
The 2 spaces in this building must be leased together, for a total size of 6,915 SF (Contiguous Area):
The unit is available on a new full repairing and Insuring lease for a term to be agreed. Please contact the agent.
- Use Class: B2
- Private Restrooms
- Additional office space
- Secure Storage
- Several transport routes available.
- WC and storage facilities
| Space | Size | Term | Rental Rate | Space Use | Condition | Available |
| Ground, Mezzanine | 6,915 SF | Negotiable | Upon Request Upon Request Upon Request Upon Request | Industrial | Shell Space | Now |
Ground, Mezzanine
The 2 spaces in this building must be leased together, for a total size of 6,915 SF (Contiguous Area):
| Size |
|
Ground - 4,836 SF
Mezzanine - 2,079 SF
|
| Term |
| Negotiable |
| Rental Rate |
| Upon Request Upon Request Upon Request Upon Request |
| Space Use |
| Industrial |
| Condition |
| Shell Space |
| Available |
| Now |
Ground, Mezzanine
| Size |
Ground - 4,836 SF
Mezzanine - 2,079 SF
|
| Term | Negotiable |
| Rental Rate | Upon Request |
| Space Use | Industrial |
| Condition | Shell Space |
| Available | Now |
The unit is available on a new full repairing and Insuring lease for a term to be agreed. Please contact the agent.
- Use Class: B2
- Secure Storage
- Private Restrooms
- Several transport routes available.
- Additional office space
- WC and storage facilities
Property Overview
The premises comprises a detached warehouse/trade unit comprising brick and blockwork elevations beneath a pitched steel truss roof over a concrete floor incorporating translucent roof lights The minimum eaves are 5.88 metres to the underside of the frame.
Service FACILITY FACTS
Presented by

32-34 Dudley Rd
Hmm, there seems to have been an error sending your message. Please try again.
Thanks! Your message was sent.





