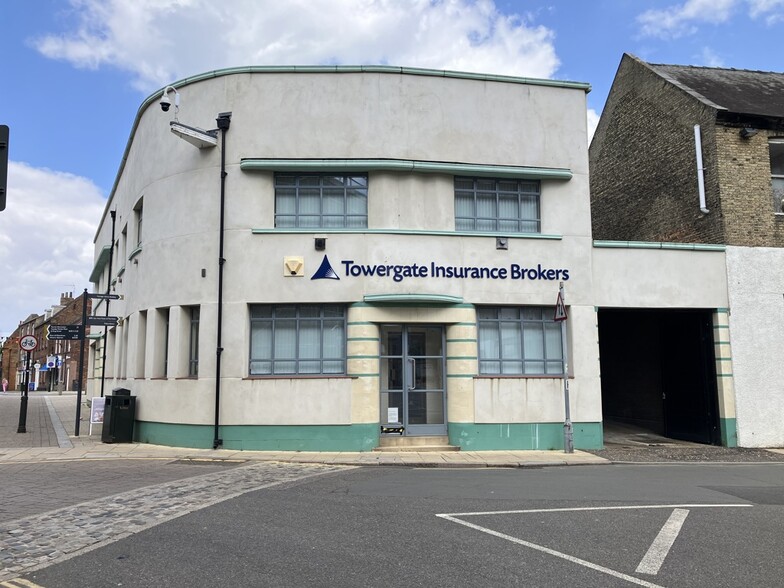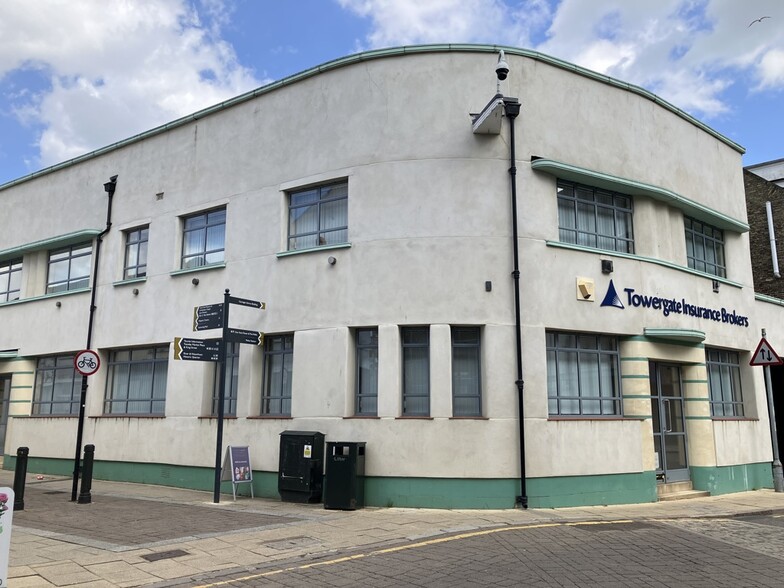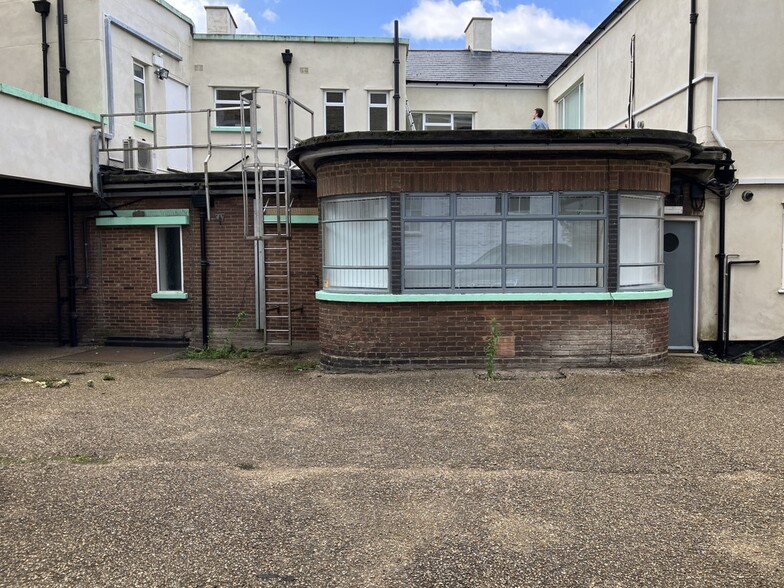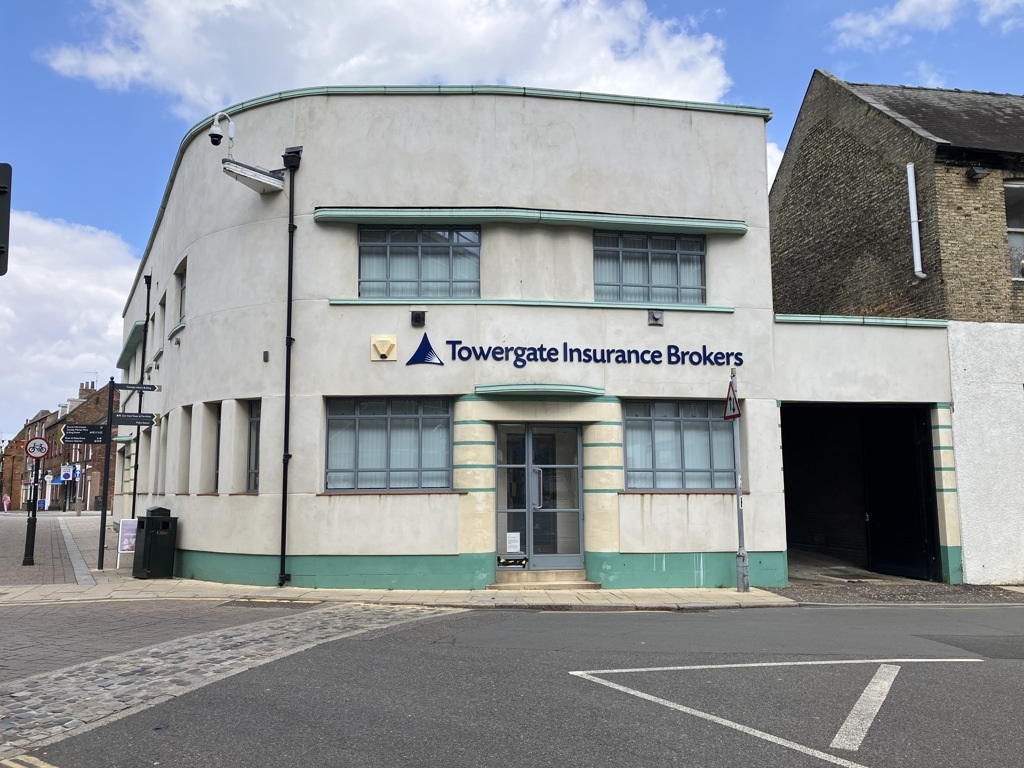
This feature is unavailable at the moment.
We apologize, but the feature you are trying to access is currently unavailable. We are aware of this issue and our team is working hard to resolve the matter.
Please check back in a few minutes. We apologize for the inconvenience.
- LoopNet Team
thank you

Your email has been sent!
Greyfriars Chambers 31A St James St
1,378 - 3,923 SF of Office Space Available in Kings Lynn PE30 5DJ



Highlights
- Prominent corner position
- Immediate connectivity onto A47 via A148
- Neighboured by local amenities
all available spaces(2)
Display Rental Rate as
- Space
- Size
- Term
- Rental Rate
- Space Use
- Condition
- Available
The property currently laid out to include a reception area leading to a good sized open plan office with meeting area and individual offices off. There are cloakrooms and kitchen on the ground floor with an additional storage area to the rear. The first floor is served by 2 sets of stairs and the property has 2 entrance doors from the street (plus one to the side) making the accommodation easily divisible.
- Use Class: E
- Mostly Open Floor Plan Layout
- Energy Performance Rating - E
- Boardroom/ meeting room
- Fully Built-Out as Standard Office
- Reception Area
- Cloakroom, tea room, and store
- Approximately 5 parking spaces
The property currently laid out to include a reception area leading to a good sized open plan office with meeting area and individual offices off. There are cloakrooms and kitchen on the ground floor with an additional storage area to the rear. The first floor is served by 2 sets of stairs and the property has 2 entrance doors from the street (plus one to the side) making the accommodation easily divisible.
- Use Class: E
- Mostly Open Floor Plan Layout
- Energy Performance Rating - E
- Boardroom/ meeting room
- Fully Built-Out as Standard Office
- Reception Area
- Cloakroom, tea room, and store
- Approximately 5 parking spaces
| Space | Size | Term | Rental Rate | Space Use | Condition | Available |
| Ground | 2,545 SF | 3 Years | $13.59 CAD/SF/YR $1.13 CAD/SF/MO $146.27 CAD/m²/YR $12.19 CAD/m²/MO $2,882 CAD/MO $34,583 CAD/YR | Office | Full Build-Out | Now |
| 1st Floor | 1,378 SF | 3 Years | $13.59 CAD/SF/YR $1.13 CAD/SF/MO $146.27 CAD/m²/YR $12.19 CAD/m²/MO $1,560 CAD/MO $18,725 CAD/YR | Office | Full Build-Out | Now |
Ground
| Size |
| 2,545 SF |
| Term |
| 3 Years |
| Rental Rate |
| $13.59 CAD/SF/YR $1.13 CAD/SF/MO $146.27 CAD/m²/YR $12.19 CAD/m²/MO $2,882 CAD/MO $34,583 CAD/YR |
| Space Use |
| Office |
| Condition |
| Full Build-Out |
| Available |
| Now |
1st Floor
| Size |
| 1,378 SF |
| Term |
| 3 Years |
| Rental Rate |
| $13.59 CAD/SF/YR $1.13 CAD/SF/MO $146.27 CAD/m²/YR $12.19 CAD/m²/MO $1,560 CAD/MO $18,725 CAD/YR |
| Space Use |
| Office |
| Condition |
| Full Build-Out |
| Available |
| Now |
Ground
| Size | 2,545 SF |
| Term | 3 Years |
| Rental Rate | $13.59 CAD/SF/YR |
| Space Use | Office |
| Condition | Full Build-Out |
| Available | Now |
The property currently laid out to include a reception area leading to a good sized open plan office with meeting area and individual offices off. There are cloakrooms and kitchen on the ground floor with an additional storage area to the rear. The first floor is served by 2 sets of stairs and the property has 2 entrance doors from the street (plus one to the side) making the accommodation easily divisible.
- Use Class: E
- Fully Built-Out as Standard Office
- Mostly Open Floor Plan Layout
- Reception Area
- Energy Performance Rating - E
- Cloakroom, tea room, and store
- Boardroom/ meeting room
- Approximately 5 parking spaces
1st Floor
| Size | 1,378 SF |
| Term | 3 Years |
| Rental Rate | $13.59 CAD/SF/YR |
| Space Use | Office |
| Condition | Full Build-Out |
| Available | Now |
The property currently laid out to include a reception area leading to a good sized open plan office with meeting area and individual offices off. There are cloakrooms and kitchen on the ground floor with an additional storage area to the rear. The first floor is served by 2 sets of stairs and the property has 2 entrance doors from the street (plus one to the side) making the accommodation easily divisible.
- Use Class: E
- Fully Built-Out as Standard Office
- Mostly Open Floor Plan Layout
- Reception Area
- Energy Performance Rating - E
- Cloakroom, tea room, and store
- Boardroom/ meeting room
- Approximately 5 parking spaces
Property Overview
The Landmark property is situated at the busy junction of St James Street and Tower Street within walking distance of the Vancouver Quarter, the main retail area of town.
- Security System
- Signage
- Storage Space
PROPERTY FACTS
Presented by

Greyfriars Chambers | 31A St James St
Hmm, there seems to have been an error sending your message. Please try again.
Thanks! Your message was sent.





