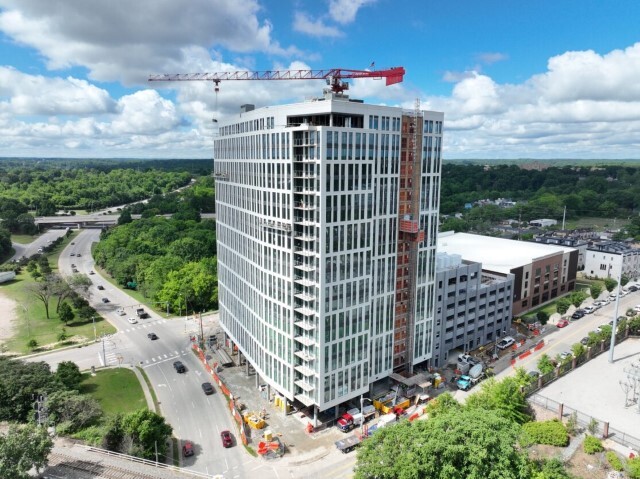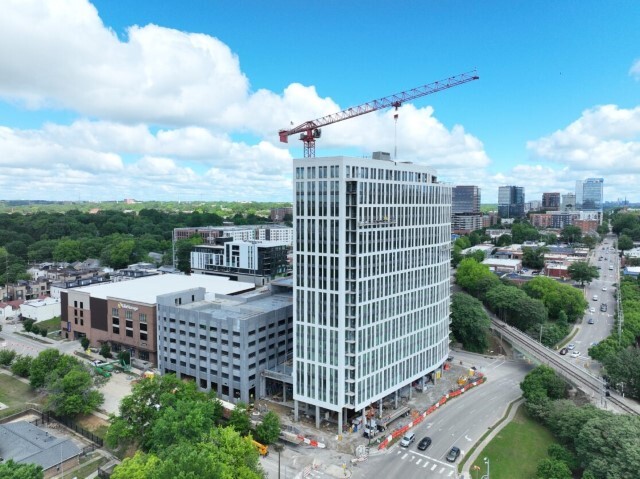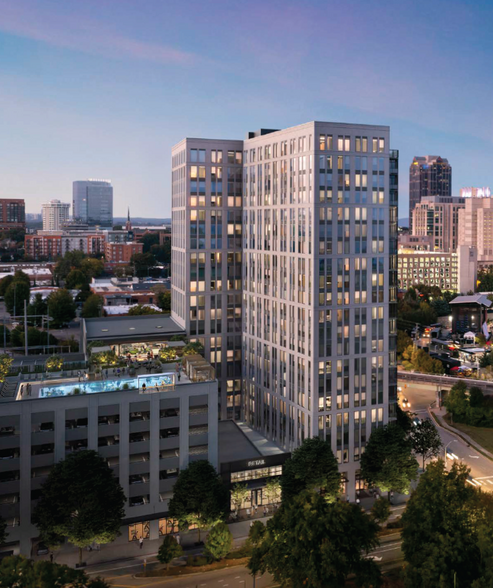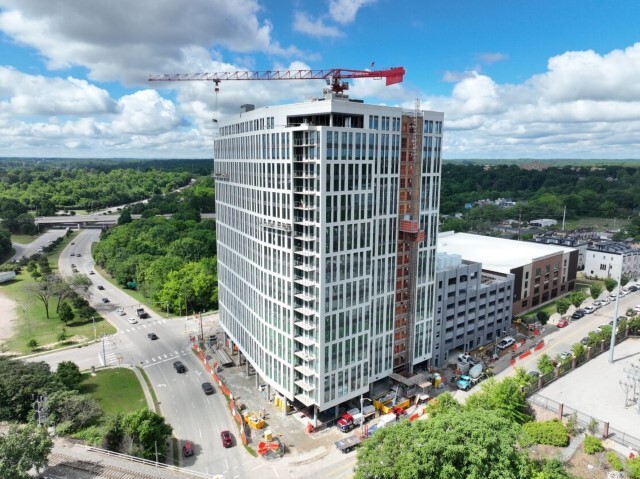
This feature is unavailable at the moment.
We apologize, but the feature you are trying to access is currently unavailable. We are aware of this issue and our team is working hard to resolve the matter.
Please check back in a few minutes. We apologize for the inconvenience.
- LoopNet Team
thank you

Your email has been sent!
Maeve 319 W Lenoir St
1,240 - 10,726 SF of 4-Star Retail Space Available in Raleigh, NC 27601



Highlights
- Within walking distance to the Red Hat Amphitheater, Raleigh Convention Center, Sam Jones BBQ, Boulted Bread and much more.
- Shell delivery with allowance
- On-site parking garage for residents and customers.
all available spaces(5)
Display Rental Rate as
- Space
- Size
- Term
- Rental Rate
- Space Use
- Condition
- Available
- Outdoor seating area available for suites 101-104.
- Can be combined with additional space(s) for up to 3,409 SF of adjacent space
- Outdoor seating area available for suites 101-104.
- Can be combined with additional space(s) for up to 3,409 SF of adjacent space
- Outdoor seating area available for suites 101-104.
- Outdoor seating area available for suites 101-104.
- Potential semi-exclusive outdoor seating.
- 1st Floor, Ste 105
- 2,626 SF
- Negotiable
- Upon Request Upon Request Upon Request Upon Request Upon Request Upon Request
- Retail
- Shell Space
- 2025-04-01
| Space | Size | Term | Rental Rate | Space Use | Condition | Available |
| 1st Floor, Ste 101 | 1,240 SF | Negotiable | Upon Request Upon Request Upon Request Upon Request Upon Request Upon Request | Retail | Shell Space | 2025-04-01 |
| 1st Floor, Ste 102 | 1,944 SF | Negotiable | Upon Request Upon Request Upon Request Upon Request Upon Request Upon Request | Retail | Shell Space | 2025-04-01 |
| 1st Floor, Ste 103 | 1,465 SF | Negotiable | Upon Request Upon Request Upon Request Upon Request Upon Request Upon Request | Retail | Shell Space | 2025-04-01 |
| 1st Floor, Ste 104 | 3,451 SF | Negotiable | Upon Request Upon Request Upon Request Upon Request Upon Request Upon Request | Retail | Shell Space | 2025-04-01 |
| 1st Floor, Ste 105 | 2,626 SF | Negotiable | Upon Request Upon Request Upon Request Upon Request Upon Request Upon Request | Retail | Shell Space | 2025-04-01 |
1st Floor, Ste 101
| Size |
| 1,240 SF |
| Term |
| Negotiable |
| Rental Rate |
| Upon Request Upon Request Upon Request Upon Request Upon Request Upon Request |
| Space Use |
| Retail |
| Condition |
| Shell Space |
| Available |
| 2025-04-01 |
1st Floor, Ste 102
| Size |
| 1,944 SF |
| Term |
| Negotiable |
| Rental Rate |
| Upon Request Upon Request Upon Request Upon Request Upon Request Upon Request |
| Space Use |
| Retail |
| Condition |
| Shell Space |
| Available |
| 2025-04-01 |
1st Floor, Ste 103
| Size |
| 1,465 SF |
| Term |
| Negotiable |
| Rental Rate |
| Upon Request Upon Request Upon Request Upon Request Upon Request Upon Request |
| Space Use |
| Retail |
| Condition |
| Shell Space |
| Available |
| 2025-04-01 |
1st Floor, Ste 104
| Size |
| 3,451 SF |
| Term |
| Negotiable |
| Rental Rate |
| Upon Request Upon Request Upon Request Upon Request Upon Request Upon Request |
| Space Use |
| Retail |
| Condition |
| Shell Space |
| Available |
| 2025-04-01 |
1st Floor, Ste 105
| Size |
| 2,626 SF |
| Term |
| Negotiable |
| Rental Rate |
| Upon Request Upon Request Upon Request Upon Request Upon Request Upon Request |
| Space Use |
| Retail |
| Condition |
| Shell Space |
| Available |
| 2025-04-01 |
1st Floor, Ste 101
| Size | 1,240 SF |
| Term | Negotiable |
| Rental Rate | Upon Request |
| Space Use | Retail |
| Condition | Shell Space |
| Available | 2025-04-01 |
- Outdoor seating area available for suites 101-104.
1st Floor, Ste 102
| Size | 1,944 SF |
| Term | Negotiable |
| Rental Rate | Upon Request |
| Space Use | Retail |
| Condition | Shell Space |
| Available | 2025-04-01 |
- Can be combined with additional space(s) for up to 3,409 SF of adjacent space
- Outdoor seating area available for suites 101-104.
1st Floor, Ste 103
| Size | 1,465 SF |
| Term | Negotiable |
| Rental Rate | Upon Request |
| Space Use | Retail |
| Condition | Shell Space |
| Available | 2025-04-01 |
- Can be combined with additional space(s) for up to 3,409 SF of adjacent space
- Outdoor seating area available for suites 101-104.
1st Floor, Ste 104
| Size | 3,451 SF |
| Term | Negotiable |
| Rental Rate | Upon Request |
| Space Use | Retail |
| Condition | Shell Space |
| Available | 2025-04-01 |
- Outdoor seating area available for suites 101-104.
- Potential semi-exclusive outdoor seating.
PROPERTY FACTS FOR 319 W Lenoir St , Raleigh, NC 27601
| Total Space Available | 10,726 SF | Apartment Style | High Rise |
| No. Units | 297 | Building Size | 295,000 SF |
| Max. Contiguous | 3,409 SF | Year Built | 2025 |
| Property Type | Multifamily | Construction Status | Under Construction |
| Property Subtype | Apartment |
| Total Space Available | 10,726 SF |
| No. Units | 297 |
| Max. Contiguous | 3,409 SF |
| Property Type | Multifamily |
| Property Subtype | Apartment |
| Apartment Style | High Rise |
| Building Size | 295,000 SF |
| Year Built | 2025 |
| Construction Status | Under Construction |
About the Property
This is a new luxurious 20-story, high-rise community featuring 297 apartment homes and more than 10,000 sf of retail space. Located in the bustling and growing Warehouse District of Downtown Raleigh across the street from the Red Hat Amphitheater. Rare opportunity to create signature retail destination in an architectural landmark.
Features and Amenities
- Fitness Center
- Pool
- Cabana
- Grill
- Roof Terrace
- Conference Rooms
- Lounge
Nearby Major Retailers










Presented by

Maeve | 319 W Lenoir St
Hmm, there seems to have been an error sending your message. Please try again.
Thanks! Your message was sent.



