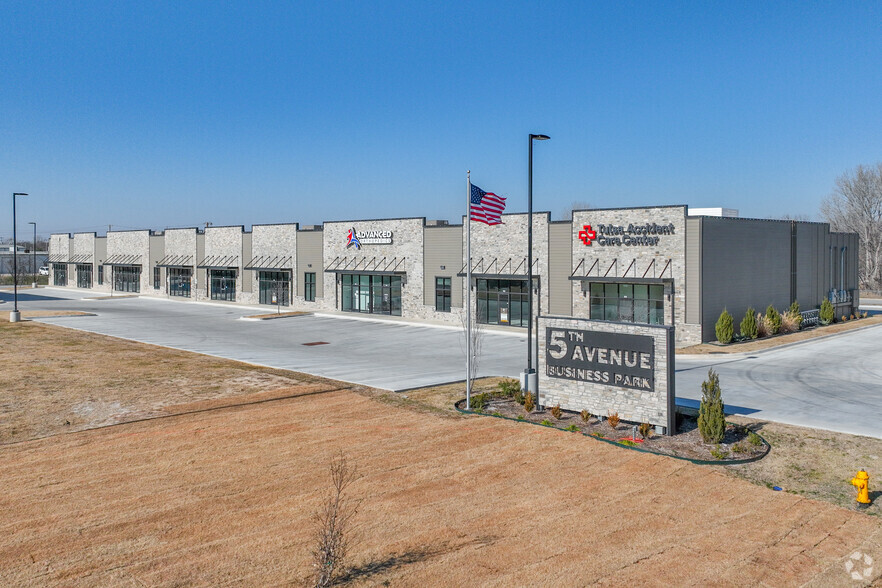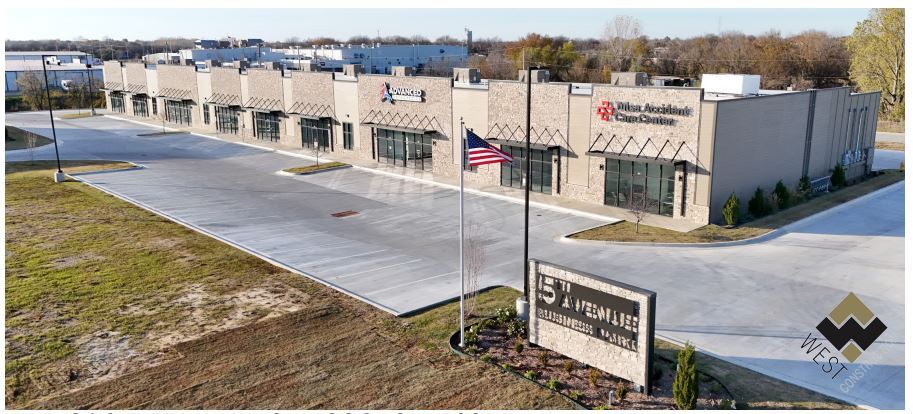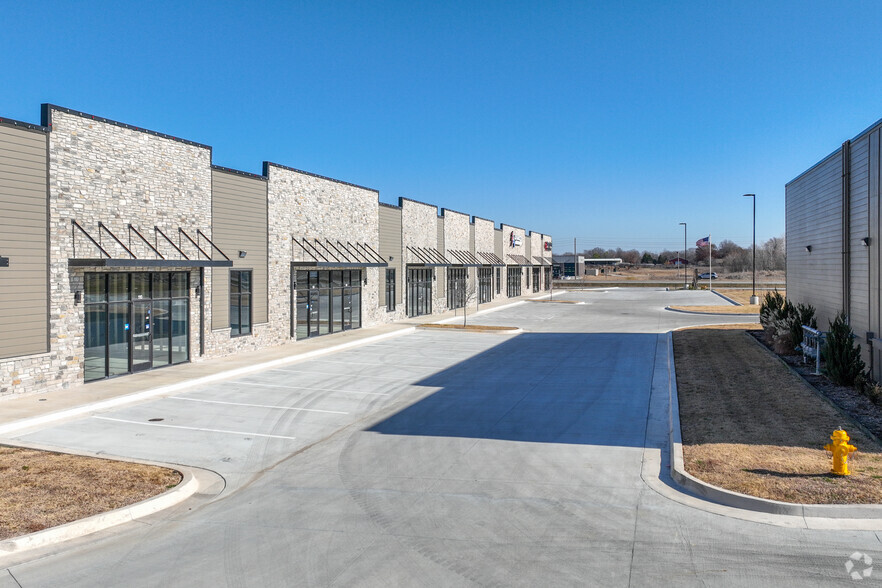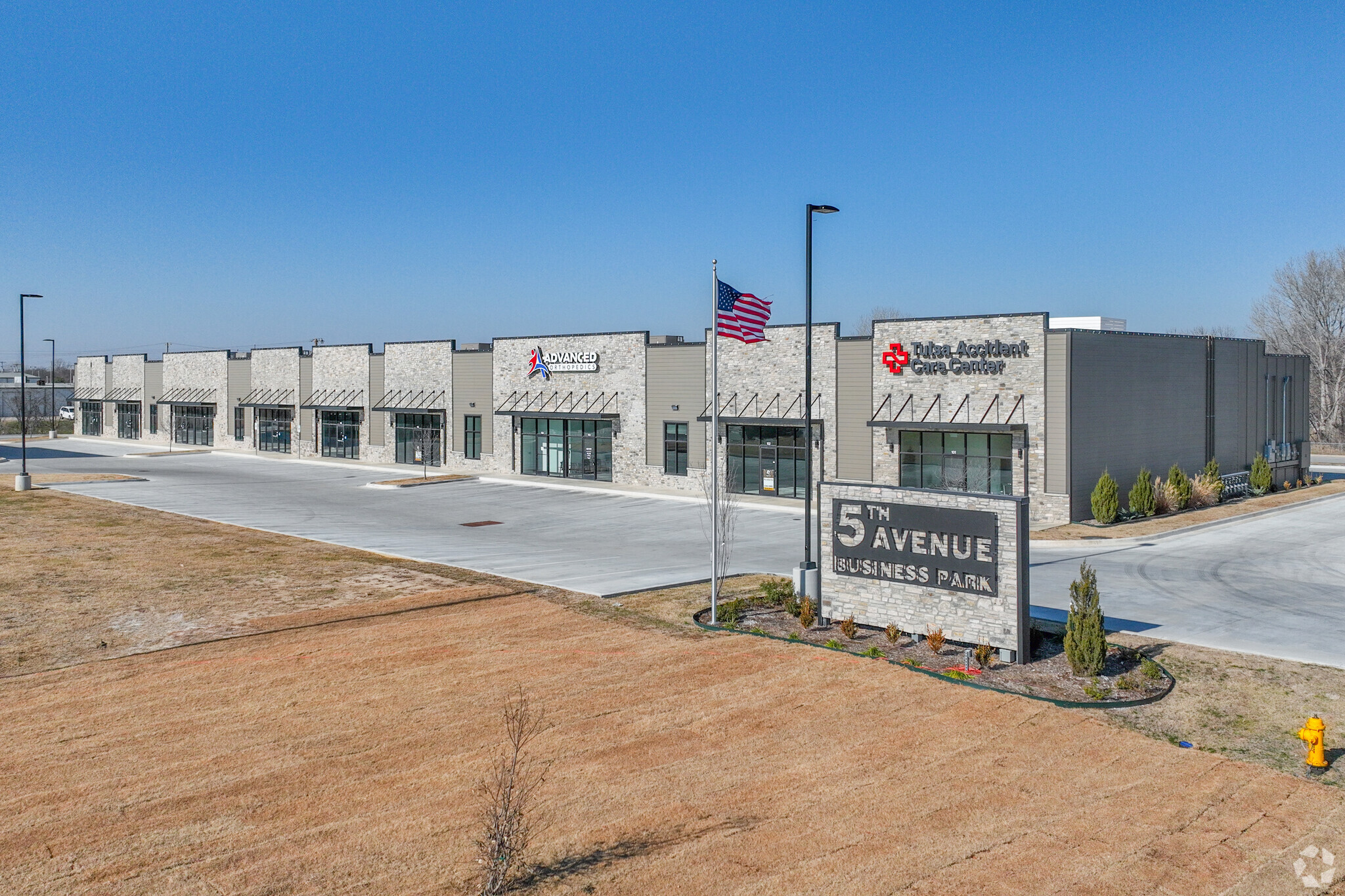PARK HIGHLIGHTS
- This is a new Owasso retail/showroom and warehouse development.
- Property contains 16' clear heights with 12x14 overhead doors.
- There is a large tenant marquee directory signage planned.
- Each space is fully airconditioned with 8 tons HVAC for each 2,400 SF unit.
- There is excellent US 169 frontage and access on the property.
PARK FACTS
FEATURES AND AMENITIES
- 24 Hour Access
- Freeway Visibility
- Tenant Controlled HVAC
- Monument Signage
- Air Conditioning
ALL AVAILABLE SPACES(4)
Display Rental Rate as
- SPACE
- SIZE
- TERM
- RENTAL RATE
- SPACE USE
- CONDITION
- AVAILABLE
New lease model space is now available, featuring an office, restroom, utility closet, and an open showroom. The space includes buff-cleaned concrete flooring, new UFO LED lighting, and an 8-ton ducted HVAC system for comfort. Additionally, a new 5th Avenue CoWork office center will be coming soon, offering a variety of small office sizes with shared conference and meeting rooms, as well as other amenities. For more details, please call.
- Lease rate does not include utilities, property expenses or building services
- Located in-line with other retail
- Central Air Conditioning
- Fully Built-Out as Standard Retail Space
- Space is in Excellent Condition
- Finished Ceilings: 18’
New retail/showroom and warehouse buildings are now available, offering contiguous space sizes ranging from 2,400 to 12,000 square feet. These full climate-controlled spaces feature 8-ton HVAC systems, 16-17 feet of clear height, and 14' overhead doors with ample rear loading access. Each unit is equipped with large, distinctive fascia and storefront glass for a modern, attractive appearance. A new price offering of $16 per square foot is available for new leases signed before February 15, 2025 (excluding suite 102).
- Lease rate does not include utilities, property expenses or building services
- Fits 6 - 96 People
- Space is in Excellent Condition
- 1 Drive Bay
- Open Floor Plan Layout
- Finished Ceilings: 16’ - 17’
- Central Air Conditioning
| Space | Size | Term | Rental Rate | Space Use | Condition | Available |
| 1st Floor, Ste 102 | 2,400 SF | Negotiable | $28.04 CAD/SF/YR | Retail | Full Build-Out | Now |
| 1st Floor, Ste 105-109 | 2,400-12,000 SF | Negotiable | $24.44 CAD/SF/YR | Office/Retail | Shell Space | 60 Days |
314 E 5th Ave - 1st Floor - Ste 102
314 E 5th Ave - 1st Floor - Ste 105-109
- SPACE
- SIZE
- TERM
- RENTAL RATE
- SPACE USE
- CONDITION
- AVAILABLE
New retail/showroom and warehouse buildings are available, with space sizes ranging from 2,400 to 14,400 square feet. These full climate-controlled spaces are equipped with 8-ton HVAC systems for optimal comfort. A lease is currently pending for one of the suites.
- Lease rate does not include utilities, property expenses or building services
- Fits 6 - 39 People
- Central Air Conditioning
- Open Floor Plan Layout
- Space is in Excellent Condition
| Space | Size | Term | Rental Rate | Space Use | Condition | Available |
| 1st Floor, Ste 202,203 | 2,400-4,800 SF | Negotiable | $24.44 CAD/SF/YR | Office/Retail | Shell Space | 60 Days |
314 E 5th Ave - 1st Floor - Ste 202,203
- SPACE
- SIZE
- TERM
- RENTAL RATE
- SPACE USE
- CONDITION
- AVAILABLE
A freestanding building is now available, formerly used as a martial arts facility. Lease sizes range from 4,800 to the full 14,400 square feet. The space features partially completed stud framing and plumbing roughed in for bathrooms and locker rooms. For more details, please call; the property is not available for viewing at this time.
- Lease rate does not include utilities, property expenses or building services
- Central Air Conditioning
- Space In Need of Renovation
- Partially Built-Out as Specialty Space
| Space | Size | Term | Rental Rate | Space Use | Condition | Available |
| 1st Floor - 301-306 | 4,800-14,400 SF | Negotiable | $24.44 CAD/SF/YR | Flex | Partial Build-Out | 30 Days |
314 E 5th Ave - 1st Floor - 301-306
SITE PLAN
PARK OVERVIEW
Come explore Owasso's premier new 5th Avenue Business Park, offering a variety of spaces for retail, medical, chiropractic, wellness, and more. A new 5th Avenue CoWork office center with small office sizes will soon be available. Space options range from 2,400 sq ft to 14,400 sq ft, with a freestanding 14,400 sq ft space available. Take advantage of a new reduced rent lease incentive for leases signed by February 15, 2025 (some restrictions apply). Each 2,400 sq ft unit includes an 8-ton HVAC, decorative storefront glass, large signage, 16' ceiling heights, a 14x14 overhead door, and an ADA-compliant restroom. Additional finished needs can be added, and the industrial zoning is flexible for retail, office, medical, showroom, and warehouse uses.





















