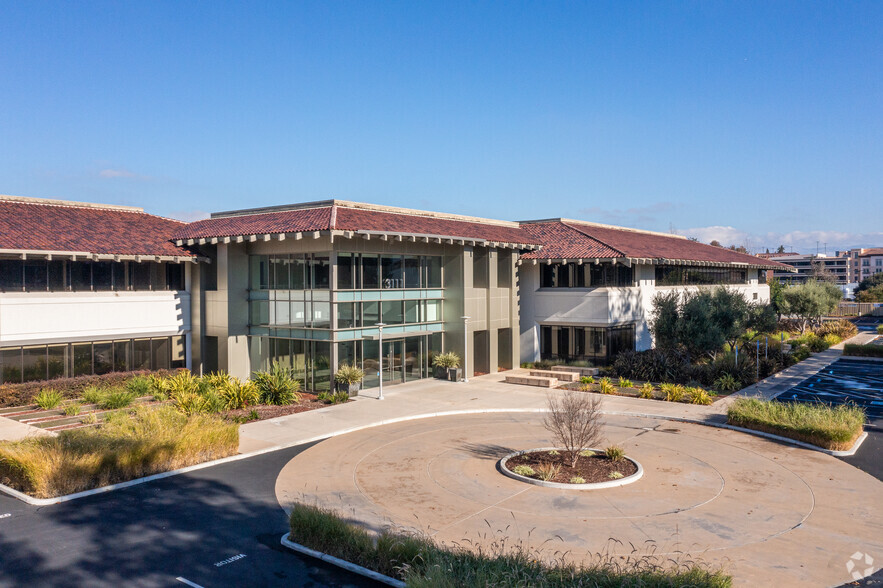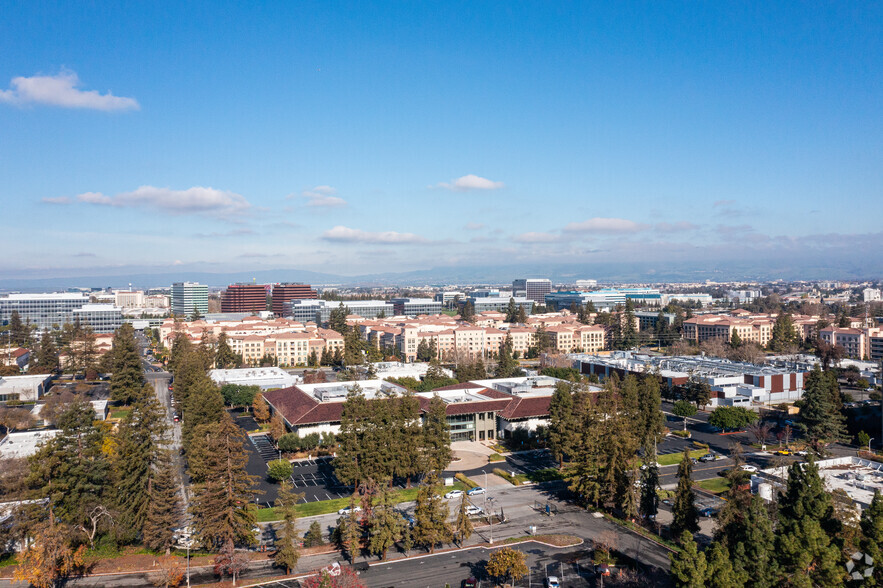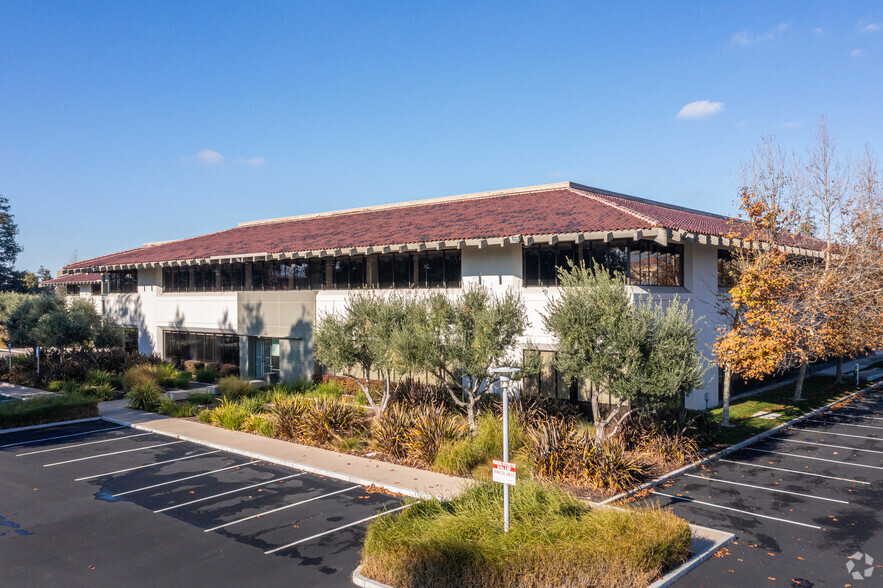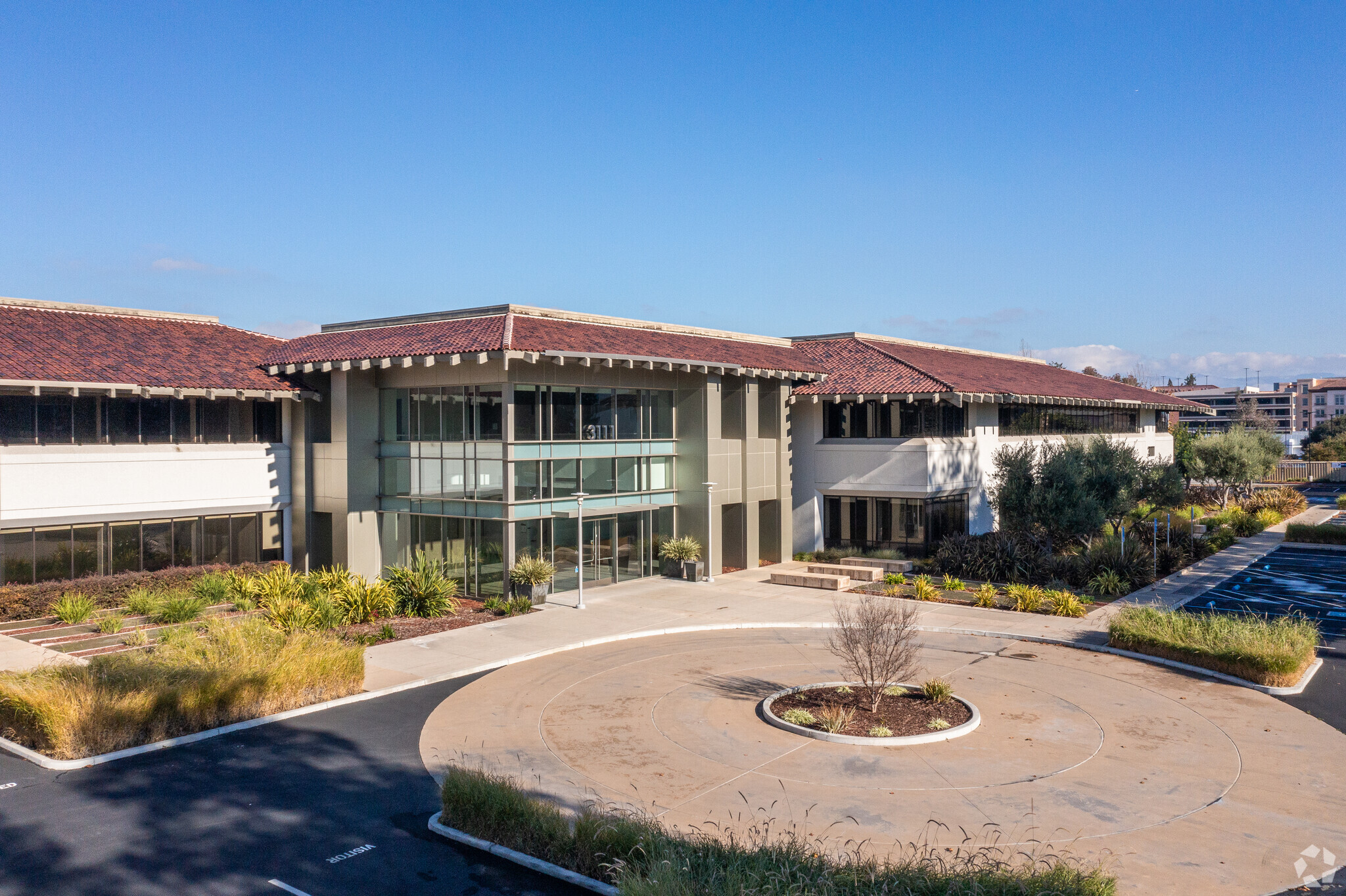
This feature is unavailable at the moment.
We apologize, but the feature you are trying to access is currently unavailable. We are aware of this issue and our team is working hard to resolve the matter.
Please check back in a few minutes. We apologize for the inconvenience.
- LoopNet Team
thank you

Your email has been sent!
3111 Coronado Dr
32,398 - 129,594 SF of Flex Space Available in Santa Clara, CA 95054



Sublease Highlights
- Less than a half a mile to Santa Clara Square amenities
- ±3.0 miles from Lawrence Station and less than ±2.0 miles from Lawrence Expressway & Oakmead Parkway VTA Lightrail Station.
all available spaces(2)
Display Rental Rate as
- Space
- Size
- Term
- Rental Rate
- Space Use
- Condition
- Available
- Sublease space available from current tenant
- Can be combined with additional space(s) for up to 129,594 SF of adjacent space
- Lease rate does not include utilities, property expenses or building services
- Shower Facilities
- Sublease space available from current tenant
- Can be combined with additional space(s) for up to 129,594 SF of adjacent space
- Lease rate does not include utilities, property expenses or building services
- Shower Facilities
| Space | Size | Term | Rental Rate | Space Use | Condition | Available |
| 1st Floor | 32,398-64,797 SF | Sep 2029 | $37.93 CAD/SF/YR $3.16 CAD/SF/MO $408.24 CAD/m²/YR $34.02 CAD/m²/MO $204,793 CAD/MO $2,457,514 CAD/YR | Flex | Partial Build-Out | Now |
| 2nd Floor | 32,398-64,797 SF | Sep 2029 | $37.93 CAD/SF/YR $3.16 CAD/SF/MO $408.24 CAD/m²/YR $34.02 CAD/m²/MO $204,793 CAD/MO $2,457,514 CAD/YR | Flex | Partial Build-Out | Now |
1st Floor
| Size |
| 32,398-64,797 SF |
| Term |
| Sep 2029 |
| Rental Rate |
| $37.93 CAD/SF/YR $3.16 CAD/SF/MO $408.24 CAD/m²/YR $34.02 CAD/m²/MO $204,793 CAD/MO $2,457,514 CAD/YR |
| Space Use |
| Flex |
| Condition |
| Partial Build-Out |
| Available |
| Now |
2nd Floor
| Size |
| 32,398-64,797 SF |
| Term |
| Sep 2029 |
| Rental Rate |
| $37.93 CAD/SF/YR $3.16 CAD/SF/MO $408.24 CAD/m²/YR $34.02 CAD/m²/MO $204,793 CAD/MO $2,457,514 CAD/YR |
| Space Use |
| Flex |
| Condition |
| Partial Build-Out |
| Available |
| Now |
1st Floor
| Size | 32,398-64,797 SF |
| Term | Sep 2029 |
| Rental Rate | $37.93 CAD/SF/YR |
| Space Use | Flex |
| Condition | Partial Build-Out |
| Available | Now |
- Sublease space available from current tenant
- Lease rate does not include utilities, property expenses or building services
- Can be combined with additional space(s) for up to 129,594 SF of adjacent space
- Shower Facilities
2nd Floor
| Size | 32,398-64,797 SF |
| Term | Sep 2029 |
| Rental Rate | $37.93 CAD/SF/YR |
| Space Use | Flex |
| Condition | Partial Build-Out |
| Available | Now |
- Sublease space available from current tenant
- Lease rate does not include utilities, property expenses or building services
- Can be combined with additional space(s) for up to 129,594 SF of adjacent space
- Shower Facilities
Property Overview
- Prominent identity with robust signage opportunities - Dramatic entrance with 2-story glass and steel pavilion style lobby - Full building availability with efficient ±64,797 SF floor plates - Building is divisible to ±32,398 SF - 4,600 SF private outdoor retreat that includes: Ample and comfortable seating areas situated next to fire tables, a functional outdoor kitchen with BBQ, sink and refrigerator, soothing water feature and delicate shade trees - Onsite cafeteria and gym with showers - Secure outdoor basketball court - 5,000a @ 277/480v - Parking with ±3.2/1,000 and 10 EV charging stations - Covered loading area to include three (3) docks and one (1) grade level loading - LED: 9/30/2029 - LAB: 8,000 SF - 6 minute walk to Santa Clara Square amenities and within ±2.0 miles of many other amenities including Costco, Bay Club, hotels, etc. - ±3.0 miles from Lawrence Station and less than ±2.0 miles from Lawrence Expressway & Oakmead Parkway VTA Lightrail Station.
- Fitness Center
- Car Charging Station
PROPERTY FACTS
Presented by

3111 Coronado Dr
Hmm, there seems to have been an error sending your message. Please try again.
Thanks! Your message was sent.







