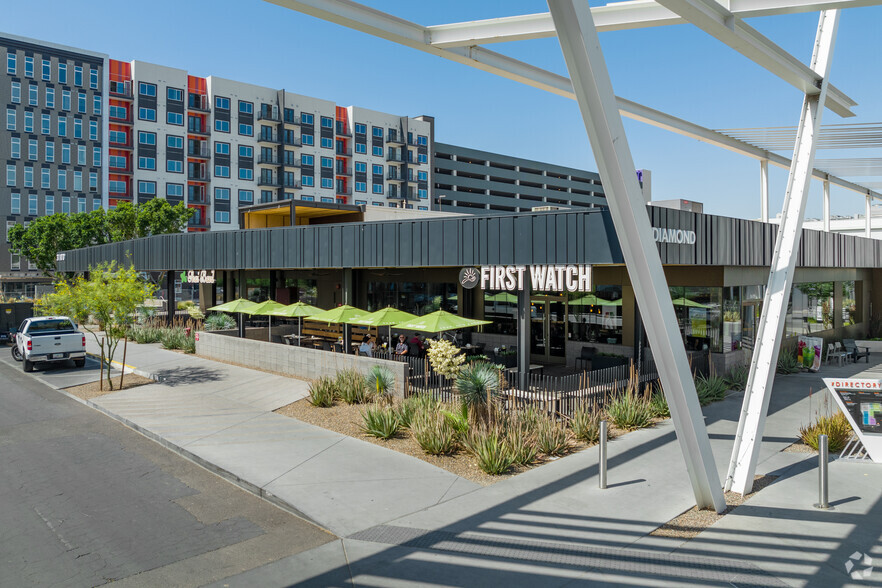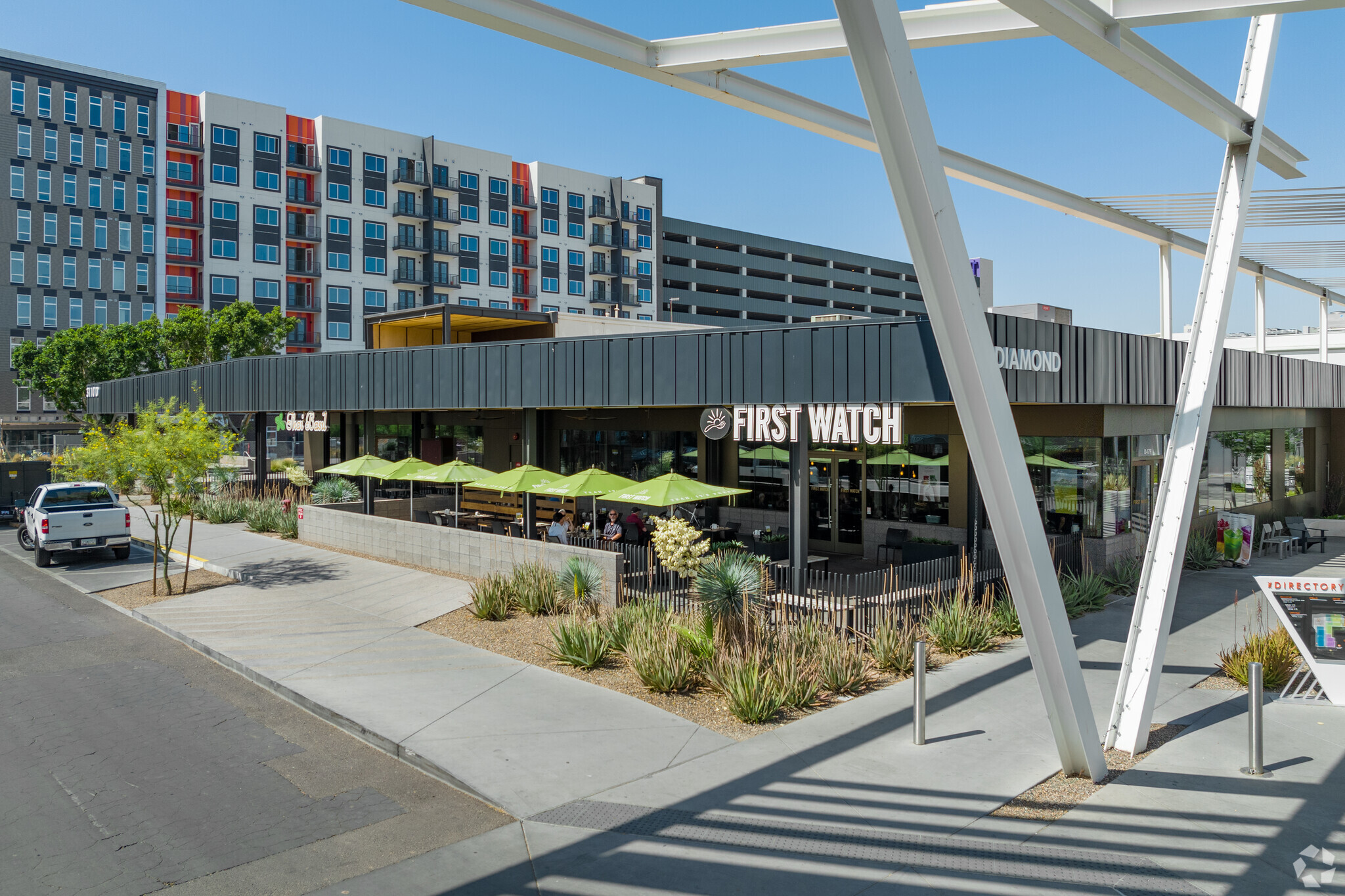Log In/Sign Up
Your email has been sent.
Diamond Building- Park Central 3110 N Central Ave 8,649 SF of Office Space Available in Phoenix, AZ 85012

All Available Space(1)
Display Rental Rate as
- Space
- Size
- Term
- Rental Rate
- Space Use
- Condition
- Available
Suite D130/140 is now available sporting 8,649 RSF of open office plan located in the heart of Phoenix just minutes from both I-10 & I-17. Call for additional details. Click the link to view the virtual tour: https://my.matterport.com/show/?m=QwFs94uZFbV
- Listed lease rate plus proportional share of electrical cost
- Fits 22 - 70 People
- Central Air Conditioning
- Mostly Open Floor Plan Layout
- Space is in Excellent Condition
- Minutes from both I-10 & I-17
| Space | Size | Term | Rental Rate | Space Use | Condition | Available |
| 1st Floor, Ste D130/140 | 8,649 SF | 5-10 Years | $43.80 CAD/SF/YR $3.65 CAD/SF/MO $378,837 CAD/YR $31,570 CAD/MO | Office | Spec Suite | Now |
1st Floor, Ste D130/140
| Size |
| 8,649 SF |
| Term |
| 5-10 Years |
| Rental Rate |
| $43.80 CAD/SF/YR $3.65 CAD/SF/MO $378,837 CAD/YR $31,570 CAD/MO |
| Space Use |
| Office |
| Condition |
| Spec Suite |
| Available |
| Now |
1 of 1
Videos
Matterport 3D Exterior
Matterport 3D Tour
Photos
Street View
Street
Map
1st Floor, Ste D130/140
| Size | 8,649 SF |
| Term | 5-10 Years |
| Rental Rate | $43.80 CAD/SF/YR |
| Space Use | Office |
| Condition | Spec Suite |
| Available | Now |
Suite D130/140 is now available sporting 8,649 RSF of open office plan located in the heart of Phoenix just minutes from both I-10 & I-17. Call for additional details. Click the link to view the virtual tour: https://my.matterport.com/show/?m=QwFs94uZFbV
- Listed lease rate plus proportional share of electrical cost
- Mostly Open Floor Plan Layout
- Fits 22 - 70 People
- Space is in Excellent Condition
- Central Air Conditioning
- Minutes from both I-10 & I-17
Features and Amenities
- Signage
- Smoke Detector
Property Facts
Building Type
Office
Year Built
2019
Building Height
2 Stories
Building Size
71,000 SF
Building Class
B
Typical Floor Size
35,000 SF
Select Tenants
- Floor
- Tenant Name
- 1st
- Avertium
- 1st
- Databank
- 1st
- First Watch
- 1st
- Gox Labs
- 1st
- Kobalt
- 1st
- Thai Basil
- 1st
- Weartech
- 1st
- West Hut
1 1
Bike Score®
Very Bikeable (70)
1 of 2
Videos
Matterport 3D Exterior
Matterport 3D Tour
Photos
Street View
Street
Map
1 of 1
Presented by

Diamond Building- Park Central | 3110 N Central Ave
Already a member? Log In
Hmm, there seems to have been an error sending your message. Please try again.
Thanks! Your message was sent.
Your message has been sent!
Activate your LoopNet account now to track properties, get real-time alerts, save time on future inquiries, and more.





