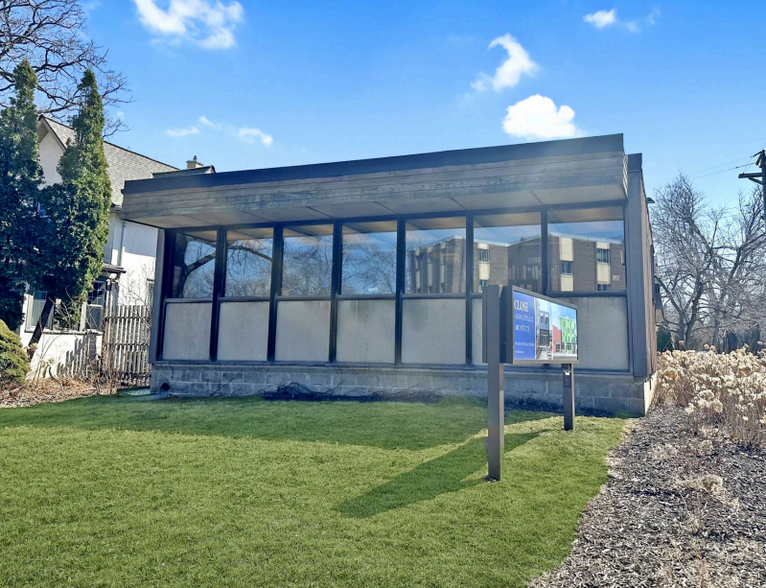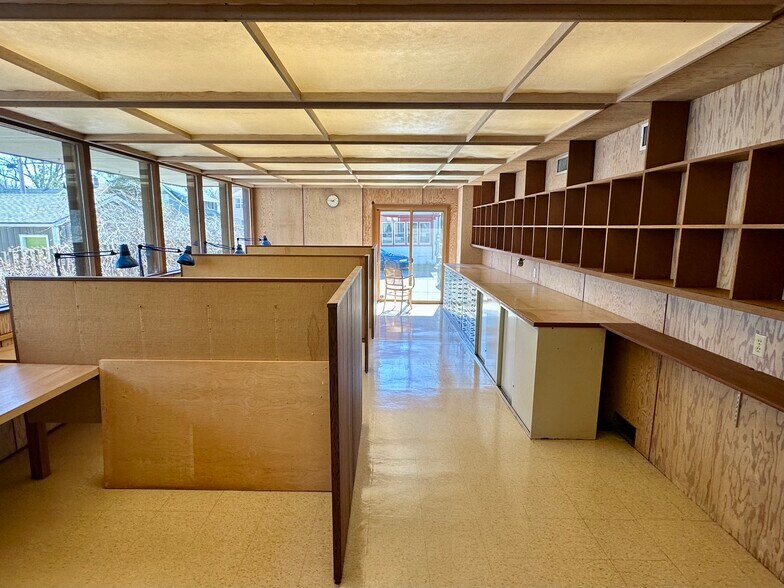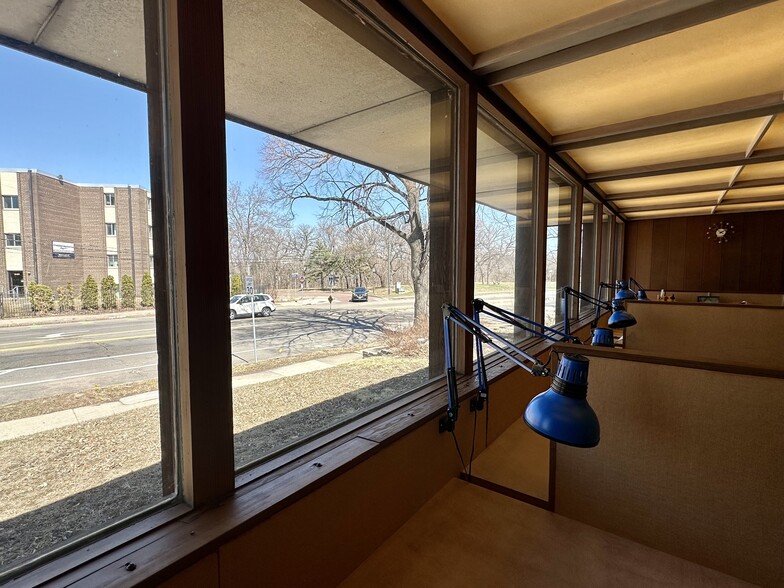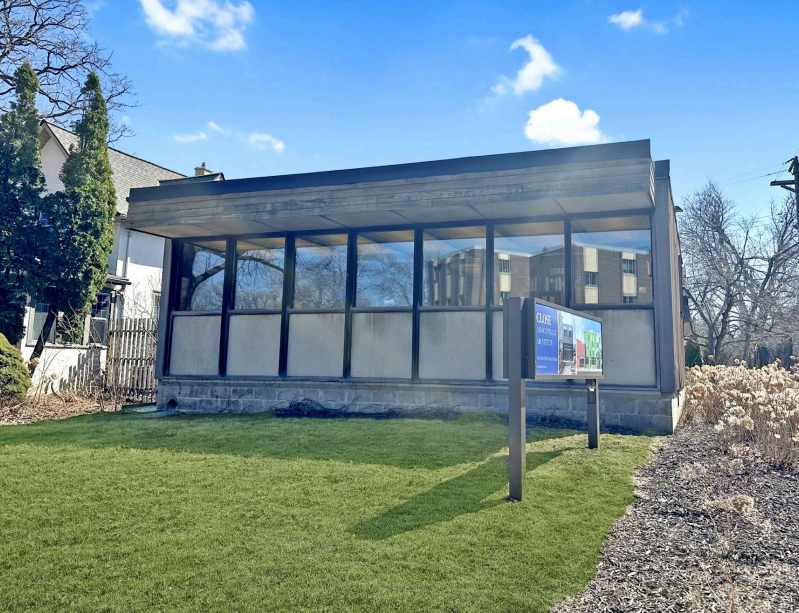3101 E Franklin Ave 2,512 SF Office Building Minneapolis, MN 55406 $692,752 CAD ($275.78 CAD/SF)



INVESTMENT HIGHLIGHTS
- Designed by renowned architects Winston & Elizabeth Close, this workspace blends innovative construction, sustainable features, and custom design.
- Innovative construction with "Chassis frame" structure and exposed redwood
- Custom design elements featuring built-in redwood workstations and a one-of-a-kind "Super Ellipse" conference table designed by the Closes.
- Authentic Mid-Century Modern design
- Sustainable design with solar paneling provide efficient heating and cooling
- Five car surface parking lot.
EXECUTIVE SUMMARY
This stunning Mid-Century Modern split-level building, designed by renowned architects Winston and Elizabeth Close, was constructed in 1952 on a prime corner lot in the Seward neighborhood. Built with a distinctive "chassis frame" construction, the structure features exposed redwood columns, expansive 4x4 fixed windows, and a thoughtful design that seamlessly blends form and function. A 1972 addition expanded the space while maintaining the integrity of the original design. With innovative heating and cooling systems, ambient LED lighting, and sustainable solar panels, this timeless workspace is both historically significant and modern in its efficiency. Located on the south end of the property is a dedicated 5-stall surface parking lot.
Located in the heart of Minneapolis’ vibrant Seward neighborhood, this unique property offers an ideal blend of urban convenience and natural surroundings. Just steps from the scenic West River Parkway and Mississippi River trails, it provides easy access to biking, walking, and outdoor recreation. The neighborhood boasts longtime favorites like Seward Café, Seward Community Co-op, and Soberfish, as well as newer hotspots like Darling Cafe and A Bar of Their Own—plus an eclectic mix of independent shops and creative local businesses. The property is well-connected by multiple Metro Transit bus lines and the Franklin Avenue Blue Line station, ensuring seamless access to downtown Minneapolis and beyond.
Located in the heart of Minneapolis’ vibrant Seward neighborhood, this unique property offers an ideal blend of urban convenience and natural surroundings. Just steps from the scenic West River Parkway and Mississippi River trails, it provides easy access to biking, walking, and outdoor recreation. The neighborhood boasts longtime favorites like Seward Café, Seward Community Co-op, and Soberfish, as well as newer hotspots like Darling Cafe and A Bar of Their Own—plus an eclectic mix of independent shops and creative local businesses. The property is well-connected by multiple Metro Transit bus lines and the Franklin Avenue Blue Line station, ensuring seamless access to downtown Minneapolis and beyond.
TAXES & OPERATING EXPENSES (ACTUAL - 2025) Click Here to Access |
ANNUAL (CAD) | ANNUAL PER SF (CAD) |
|---|---|---|
| Taxes |
-

|
-

|
| Operating Expenses |
-

|
-

|
| Total Expenses |
$99,999

|
$9.99

|
PROPERTY FACTS
Sale Type
Owner User
Property Type
Office
Building Size
2,512 SF
Building Class
C
Year Built
1953
Price
$692,752 CAD
Price Per SF
$275.78 CAD
Tenancy
Single
Building Height
1 Story
Typical Floor Size
2,512 SF
Slab To Slab
10’
Building FAR
0.58
Lot Size
0.10 AC
Zoning
C - Commercial
Parking
10 Spaces (3.98 Spaces per 1,000 SF Leased)
AMENITIES
- Signage
Walk Score®
Very Walkable (77)
Bike Score®
Biker's Paradise (100)
PROPERTY TAXES
| Parcel Number | 31-029-23-22-0030 | Improvements Assessment | $452,896 CAD (2023) |
| Land Assessment | $94,712 CAD (2023) | Total Assessment | $547,608 CAD (2023) |





