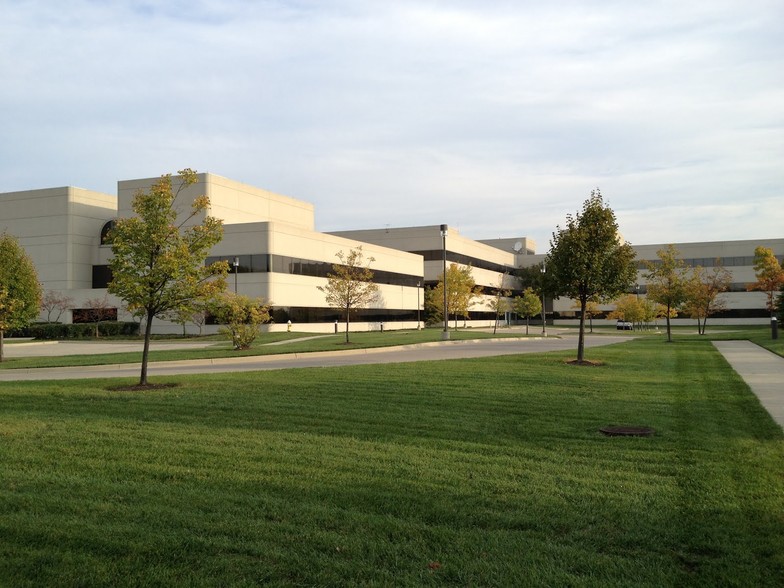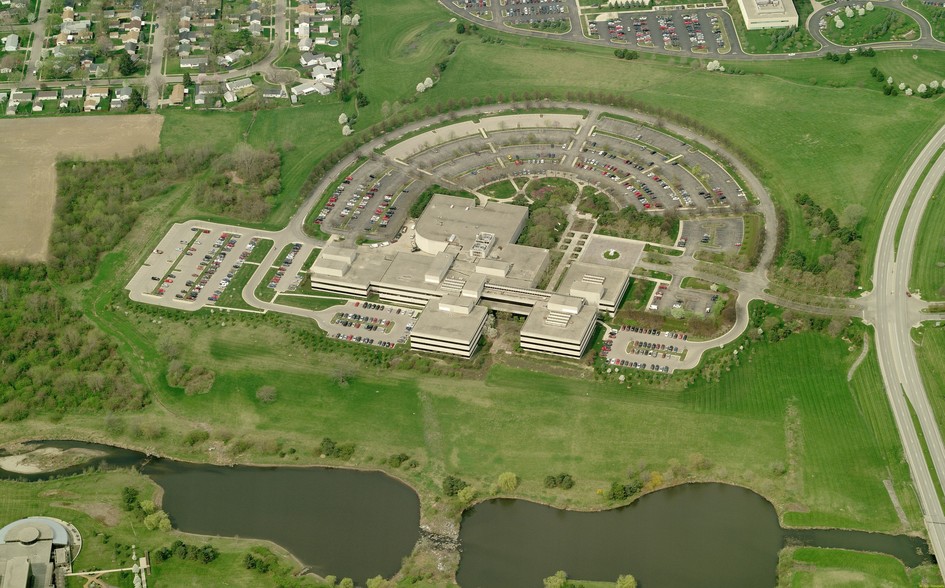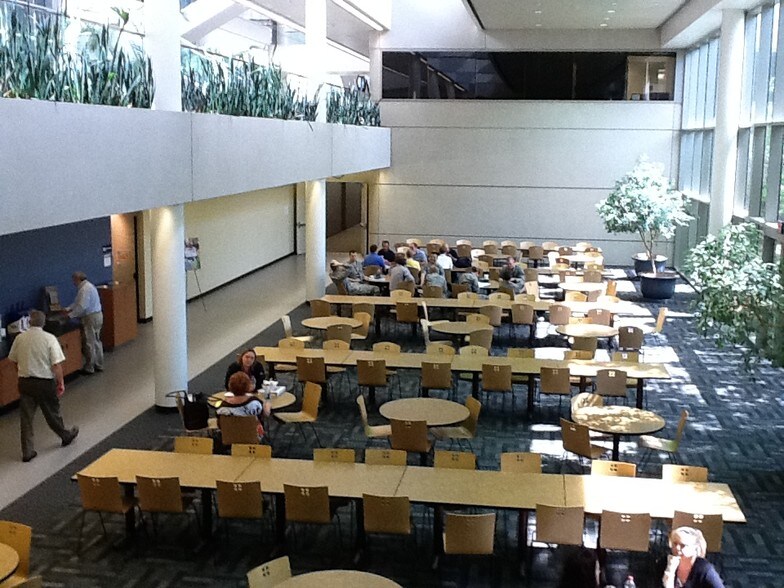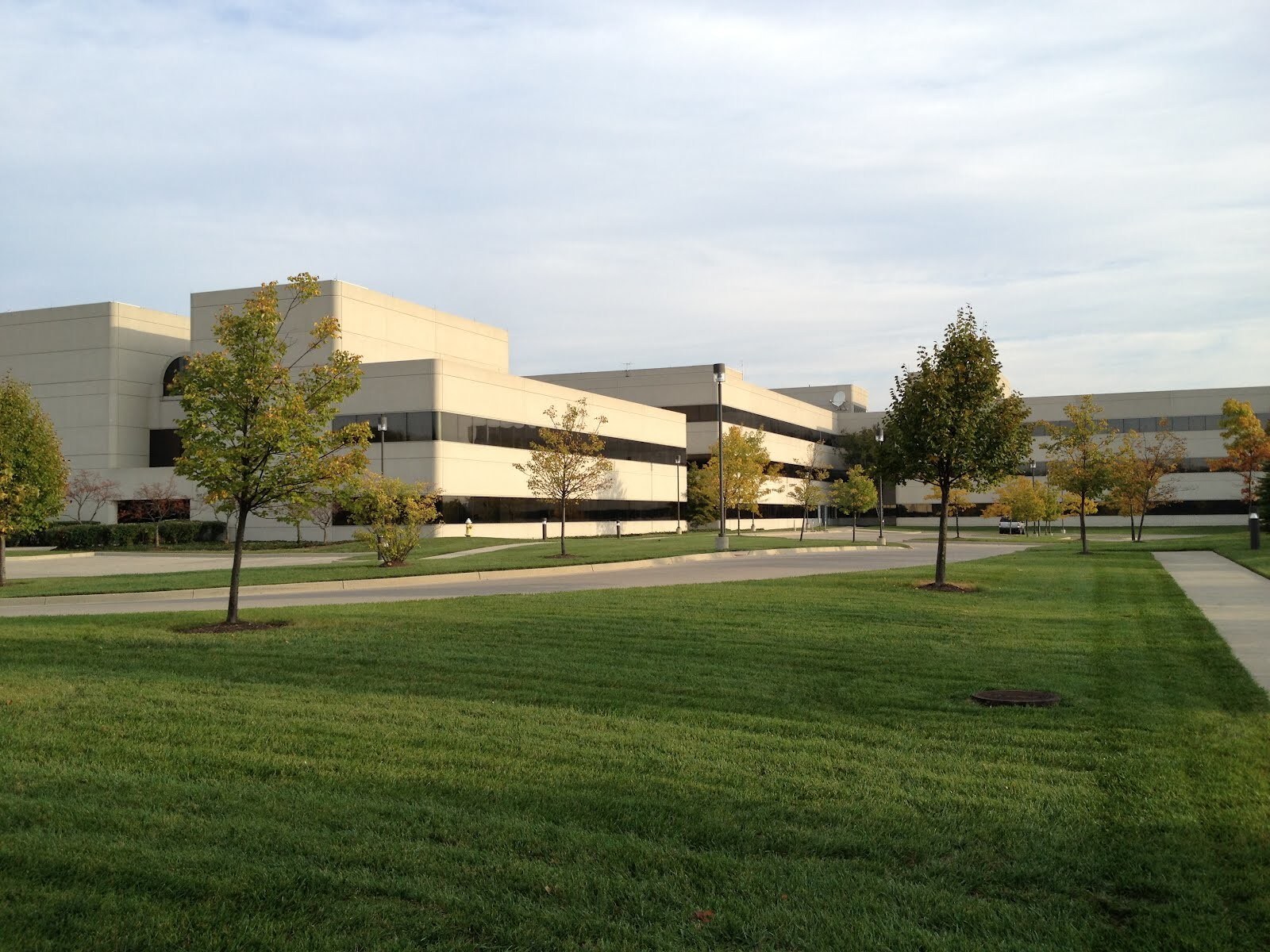3100 Research Blvd 1,000 - 97,732 SF of Space Available in Dayton, OH 45420



HIGHLIGHTS
- Available for office and industrial/research/production uses.
- Newly renovated, full service cafeteria offering breakfast and lunch.
- Extensive workout facility within the building with shower/locker support.
- Spacious common areas with common seating areas and common conference facility.
FEATURES
Display Rental Rate as
- SPACE
- SIZE
- TERM
- RENTAL RATE
- SPACE USE
- CONDITION
- AVAILABLE
High-bay lab, production, R&D or other type office/research/production type space. Up to 24' clear in areas.
- Listed rate may not include certain utilities, building services and property expenses
| Space | Size | Term | Rental Rate | Space Use | Condition | Available |
| 1st Floor - High Bay | 1,000-16,875 SF | Negotiable | $12.45 CAD/SF/YR | Flex | Partial Build-Out | Now |
1st Floor - High Bay
| Size |
| 1,000-16,875 SF |
| Term |
| Negotiable |
| Rental Rate |
| $12.45 CAD/SF/YR |
| Space Use |
| Flex |
| Condition |
| Partial Build-Out |
| Available |
| Now |
- SPACE
- SIZE
- TERM
- RENTAL RATE
- SPACE USE
- CONDITION
- AVAILABLE
High-bay lab, production, R&D or other type office/research/production type space. Up to 24' clear in areas.
- Listed rate may not include certain utilities, building services and property expenses
First floor space with private entrance to parking areas. Primarily open space with offices, conference rooms and break area.
- Rate includes utilities, building services and property expenses
- Mostly Open Floor Plan Layout
- Partially Built-Out as Standard Office
- Natural Light
Great first floor space with abundant windows and convenient access. Primarily open with some offices and conference space.
- Rate includes utilities, building services and property expenses
- Mostly Open Floor Plan Layout
- Can be combined with additional space(s) for up to 17,803 SF of adjacent space
- Partially Built-Out as Standard Office
- Conference Rooms
- Natural Light
First floor space adjacent to exterior entrance with easy access to parking areas.
- Rate includes utilities, building services and property expenses
- Mostly Open Floor Plan Layout
- Can be combined with additional space(s) for up to 17,803 SF of adjacent space
- Fully Built-Out as Standard Office
- Space is in Excellent Condition
Great space, in excellent condition, adjacent to main entry into building. Mostly open space with two story atrium to top floor.
- Rate includes utilities, building services and property expenses
- Mostly Open Floor Plan Layout
- Can be combined with additional space(s) for up to 44,490 SF of adjacent space
- Natural Light
- Atrium
- Fully Built-Out as Call Center
- Space is in Excellent Condition
- High Ceilings
- Shower Facilities
- Open-Plan
Large, open room.
- Rate includes utilities, building services and property expenses
- Open Floor Plan Layout
- Fully Built-Out as Standard Office
- Rate includes utilities, building services and property expenses
- Conference Rooms
- Mostly Open Floor Plan Layout
- Natural Light
Great space, in excellent condition, adjacent to main entry into building. Mostly open space with two story atrium.
- Rate includes utilities, building services and property expenses
- Mostly Open Floor Plan Layout
- Can be combined with additional space(s) for up to 44,490 SF of adjacent space
- Fully Built-Out as Call Center
- Space is in Excellent Condition
Great space, in excellent condition, adjacent to main entry into building. Mostly open space with two story atrium.
- Rate includes utilities, building services and property expenses
- Mostly Open Floor Plan Layout
- Can be combined with additional space(s) for up to 44,490 SF of adjacent space
- Fully Built-Out as Call Center
- Space is in Excellent Condition
| Space | Size | Term | Rental Rate | Space Use | Condition | Available |
| 1st Floor - High Bay | 1,000-16,875 SF | Negotiable | $12.45 CAD/SF/YR | Flex | Partial Build-Out | Now |
| 1st Floor, Ste Pod 1&2 | 11,826 SF | Negotiable | $23.45 CAD/SF/YR | Office | Partial Build-Out | Now |
| 1st Floor, Ste Pod 3 | 10,419 SF | 5-10 Years | $23.45 CAD/SF/YR | Office | Partial Build-Out | Now |
| 1st Floor, Ste Pod 3 - 1st Floor | 7,384 SF | Negotiable | $23.45 CAD/SF/YR | Office | Full Build-Out | 30 Days |
| 2nd Floor, Ste Pod 5 - Second | 16,288 SF | Negotiable | $23.45 CAD/SF/YR | Office | Full Build-Out | 30 Days |
| 2nd Floor, Ste Pod 6 - Suite 260 | 1,095 SF | Negotiable | $23.45 CAD/SF/YR | Office | Full Build-Out | Now |
| 3rd Floor, Ste Pod 3- 360 | 5,643 SF | Negotiable | $23.45 CAD/SF/YR | Office | Full Build-Out | Now |
| 3rd Floor, Ste Pod 4 - Fourth Floor | 14,141 SF | Negotiable | $23.45 CAD/SF/YR | Office | Full Build-Out | 30 Days |
| 3rd Floor, Ste Pod 5 - Third Floor | 14,061 SF | Negotiable | $23.45 CAD/SF/YR | Office | Full Build-Out | 30 Days |
1st Floor - High Bay
| Size |
| 1,000-16,875 SF |
| Term |
| Negotiable |
| Rental Rate |
| $12.45 CAD/SF/YR |
| Space Use |
| Flex |
| Condition |
| Partial Build-Out |
| Available |
| Now |
1st Floor, Ste Pod 1&2
| Size |
| 11,826 SF |
| Term |
| Negotiable |
| Rental Rate |
| $23.45 CAD/SF/YR |
| Space Use |
| Office |
| Condition |
| Partial Build-Out |
| Available |
| Now |
1st Floor, Ste Pod 3
| Size |
| 10,419 SF |
| Term |
| 5-10 Years |
| Rental Rate |
| $23.45 CAD/SF/YR |
| Space Use |
| Office |
| Condition |
| Partial Build-Out |
| Available |
| Now |
1st Floor, Ste Pod 3 - 1st Floor
| Size |
| 7,384 SF |
| Term |
| Negotiable |
| Rental Rate |
| $23.45 CAD/SF/YR |
| Space Use |
| Office |
| Condition |
| Full Build-Out |
| Available |
| 30 Days |
2nd Floor, Ste Pod 5 - Second
| Size |
| 16,288 SF |
| Term |
| Negotiable |
| Rental Rate |
| $23.45 CAD/SF/YR |
| Space Use |
| Office |
| Condition |
| Full Build-Out |
| Available |
| 30 Days |
2nd Floor, Ste Pod 6 - Suite 260
| Size |
| 1,095 SF |
| Term |
| Negotiable |
| Rental Rate |
| $23.45 CAD/SF/YR |
| Space Use |
| Office |
| Condition |
| Full Build-Out |
| Available |
| Now |
3rd Floor, Ste Pod 3- 360
| Size |
| 5,643 SF |
| Term |
| Negotiable |
| Rental Rate |
| $23.45 CAD/SF/YR |
| Space Use |
| Office |
| Condition |
| Full Build-Out |
| Available |
| Now |
3rd Floor, Ste Pod 4 - Fourth Floor
| Size |
| 14,141 SF |
| Term |
| Negotiable |
| Rental Rate |
| $23.45 CAD/SF/YR |
| Space Use |
| Office |
| Condition |
| Full Build-Out |
| Available |
| 30 Days |
3rd Floor, Ste Pod 5 - Third Floor
| Size |
| 14,061 SF |
| Term |
| Negotiable |
| Rental Rate |
| $23.45 CAD/SF/YR |
| Space Use |
| Office |
| Condition |
| Full Build-Out |
| Available |
| 30 Days |
PROPERTY OVERVIEW
Former Kodak regional office offering both upscale office and flex space in high bay area (24' clear) which can be used for lab/production/research space if needed or it can be converted to class A office space. The building is located in Kettering, a southeast suburb near two main populated areas - the south and east markets contain the most upper class housing and the east market is where Wright Patterson Air Force Base is located. The building is in the Miami Valley Research Park which contains several prominent neighbors including Reynolds & Reynolds and Kodak. Also, the property is located within minutes of Dayton's newest lifestyle center, The Greene, which offers restaurants, shopping, entertainment and apartment living. The building is 100% climate-controlled and has a newly renovated cafeteria serving breakfast and lunch plus vending machines. Also, the property offers a newly renovated common conference facility, an outdoor patio overlooking the park and large pond, and common seating areas throughout the building perfect for breakout sessions. Truly a beautiful park like setting in close proximity to interstates, hotels, restaurants and an educated workforce.











