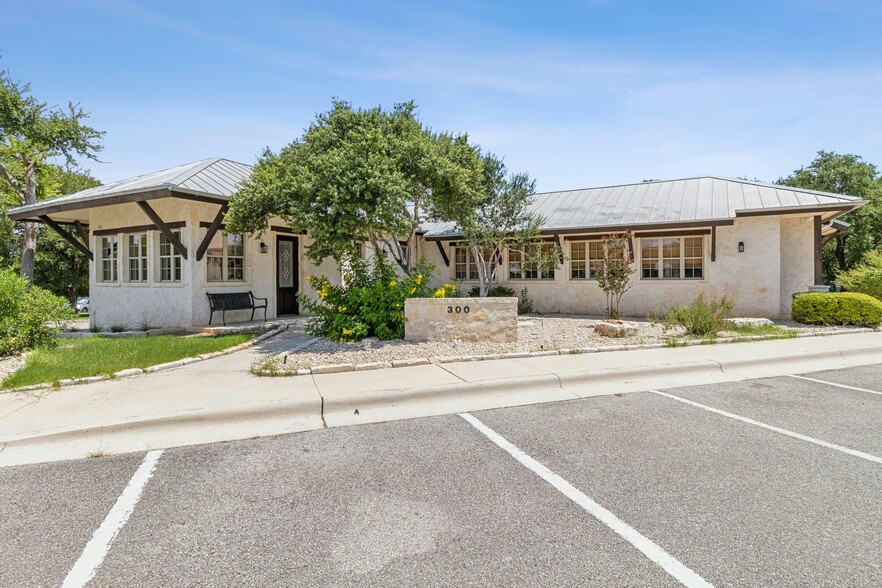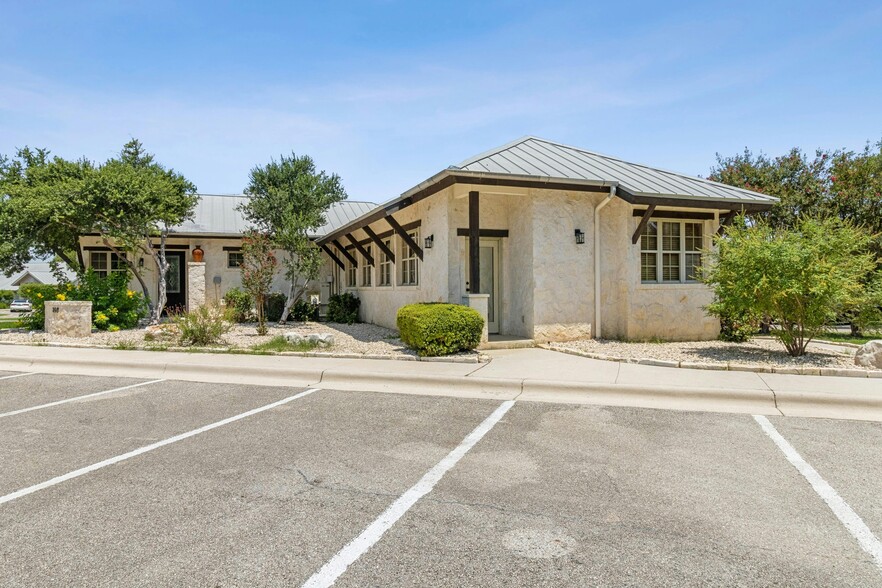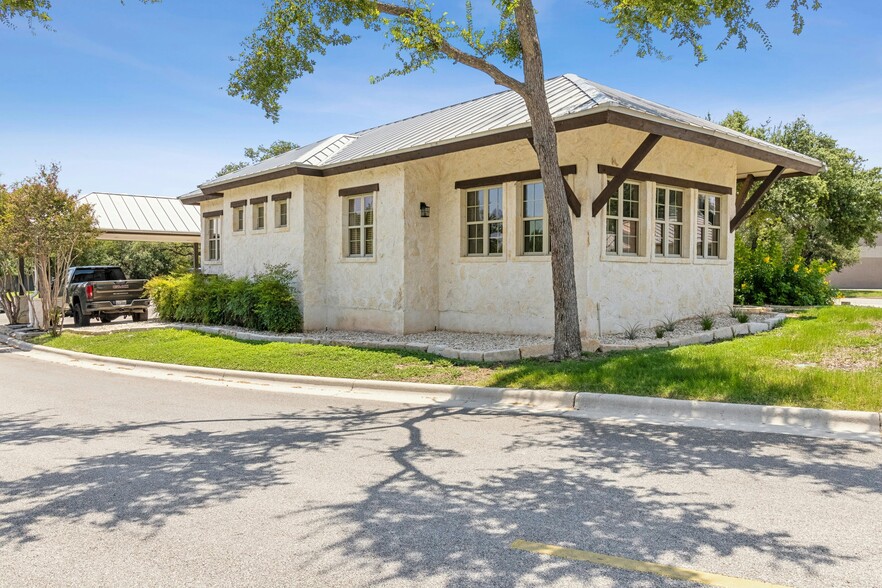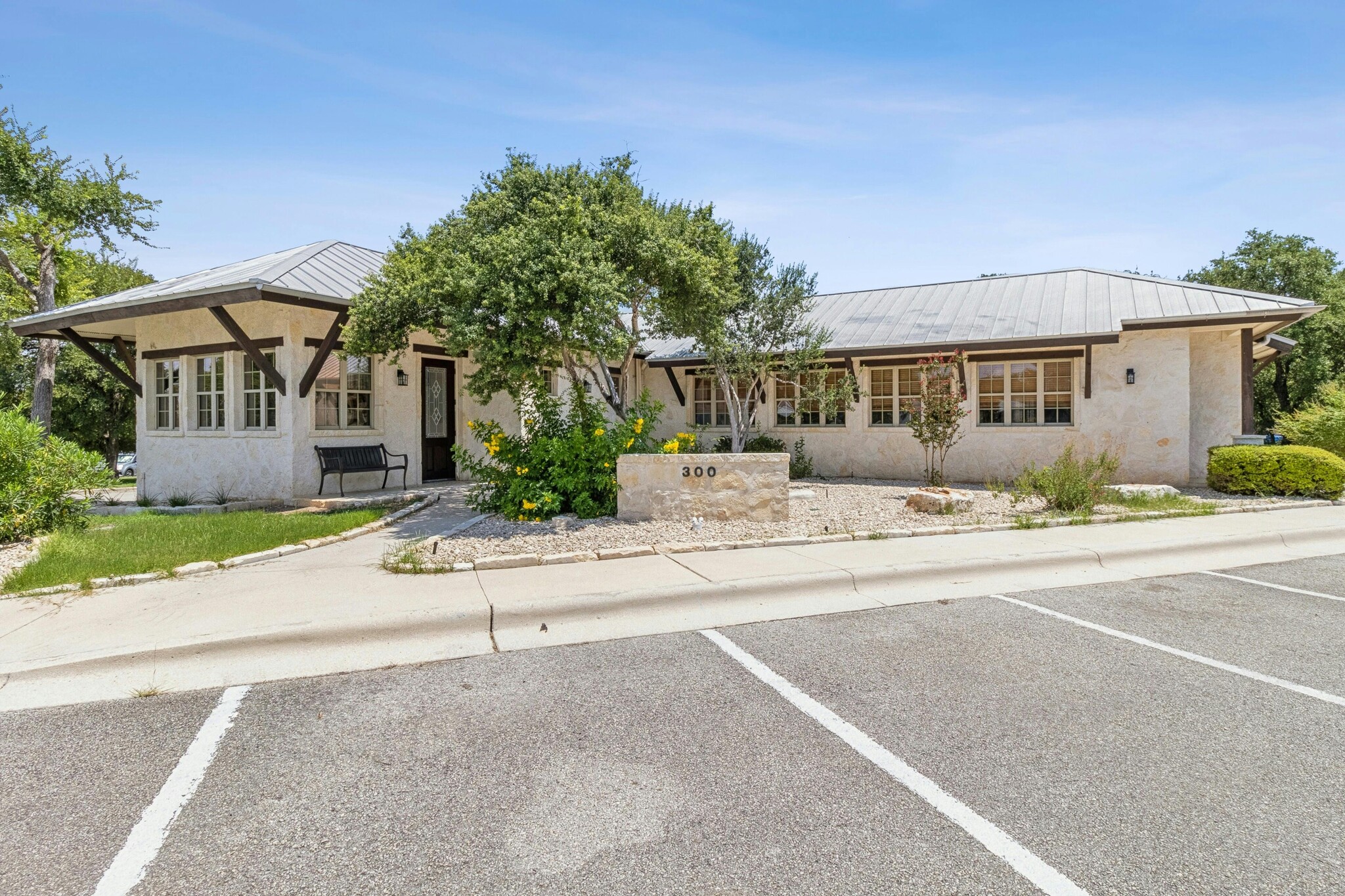
This feature is unavailable at the moment.
We apologize, but the feature you are trying to access is currently unavailable. We are aware of this issue and our team is working hard to resolve the matter.
Please check back in a few minutes. We apologize for the inconvenience.
- LoopNet Team
thank you

Your email has been sent!
Stagecoach Professional Center Condominiums 310 Stagecoach Trl
1,806 SF of Medical Space Available in San Marcos, TX 78666



Highlights
- A beautiful masonry building with Class A finish out in a park like setting.
- High ceilings, walls of windows, travertine flooring, wood blinds, low maintenance building and landscape.
- Ample covered and open parking areas. Easy access to Interstate 35, Christus Santa Rosa Hospital, downtown, and TxState University
all available space(1)
Display Rental Rate as
- Space
- Size
- Term
- Rental Rate
- Space Use
- Condition
- Available
Class A space, previously psychiatrist office, four private offices, two offices are plumbed to add sinks, front entry plus two private entry doors, kitchen, two file storage areas, travertine and wood flooring throughout, custom designed finish out. Large reception room can be used as a conference room by designating the East entrance as the main entry door. Ample parking plus six covered parking spaces at the rear of the building.
- Lease rate does not include certain property expenses
- Reception Area
- Kitchen
- High Ceilings
- Lux office building with covered parking
- Finished Ceilings: 10’
- Central Air and Heating
- Private Restrooms
- Wheelchair Accessible
| Space | Size | Term | Rental Rate | Space Use | Condition | Available |
| 1st Floor | 1,806 SF | 2 Years | $33.85 CAD/SF/YR $2.82 CAD/SF/MO $364.34 CAD/m²/YR $30.36 CAD/m²/MO $5,094 CAD/MO $61,129 CAD/YR | Medical | - | Now |
1st Floor
| Size |
| 1,806 SF |
| Term |
| 2 Years |
| Rental Rate |
| $33.85 CAD/SF/YR $2.82 CAD/SF/MO $364.34 CAD/m²/YR $30.36 CAD/m²/MO $5,094 CAD/MO $61,129 CAD/YR |
| Space Use |
| Medical |
| Condition |
| - |
| Available |
| Now |
1st Floor
| Size | 1,806 SF |
| Term | 2 Years |
| Rental Rate | $33.85 CAD/SF/YR |
| Space Use | Medical |
| Condition | - |
| Available | Now |
Class A space, previously psychiatrist office, four private offices, two offices are plumbed to add sinks, front entry plus two private entry doors, kitchen, two file storage areas, travertine and wood flooring throughout, custom designed finish out. Large reception room can be used as a conference room by designating the East entrance as the main entry door. Ample parking plus six covered parking spaces at the rear of the building.
- Lease rate does not include certain property expenses
- Finished Ceilings: 10’
- Reception Area
- Central Air and Heating
- Kitchen
- Private Restrooms
- High Ceilings
- Wheelchair Accessible
- Lux office building with covered parking
Property Overview
Prime San Marcos location. Stagecoach Professional Center is situated with easy access to IH35 and is just moments to downtown, Texas State University and the Hospital district. The Building sits on the edge of a park like setting and offers multiple views of the adjacent green space. The building has two main entrance options, South or East side entrances, as well as a private entry through the kitchen. The building has a large lobby area which can be used for receiving clients or as a conference table space, up to 4 private offices, file storage and a spacious reception desk area with a additional desk space and file storage area. The suite is move-in ready with recent paint and updates. Don't miss this opportunity to have a one-of-a-kind space in one of San Marcos' most desirable areas.
PROPERTY FACTS
Presented by

Stagecoach Professional Center Condominiums | 310 Stagecoach Trl
Hmm, there seems to have been an error sending your message. Please try again.
Thanks! Your message was sent.


