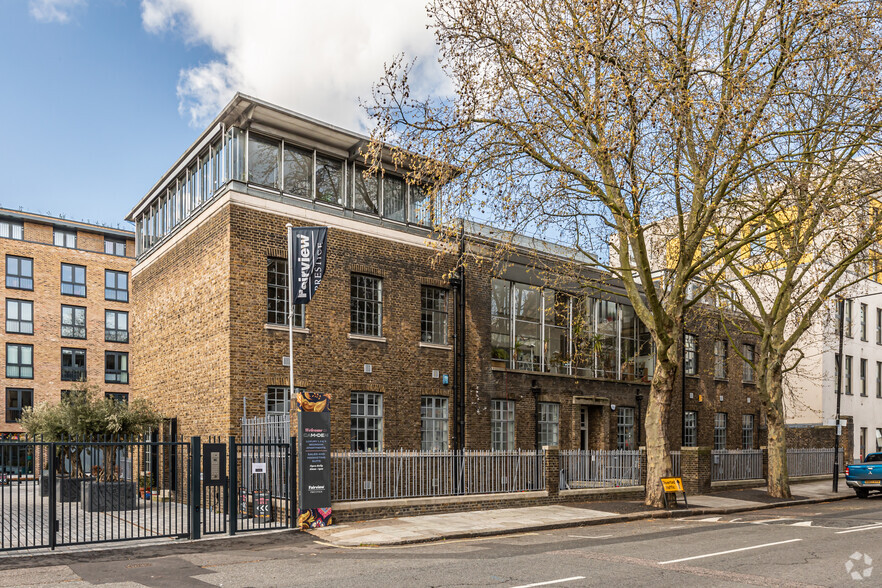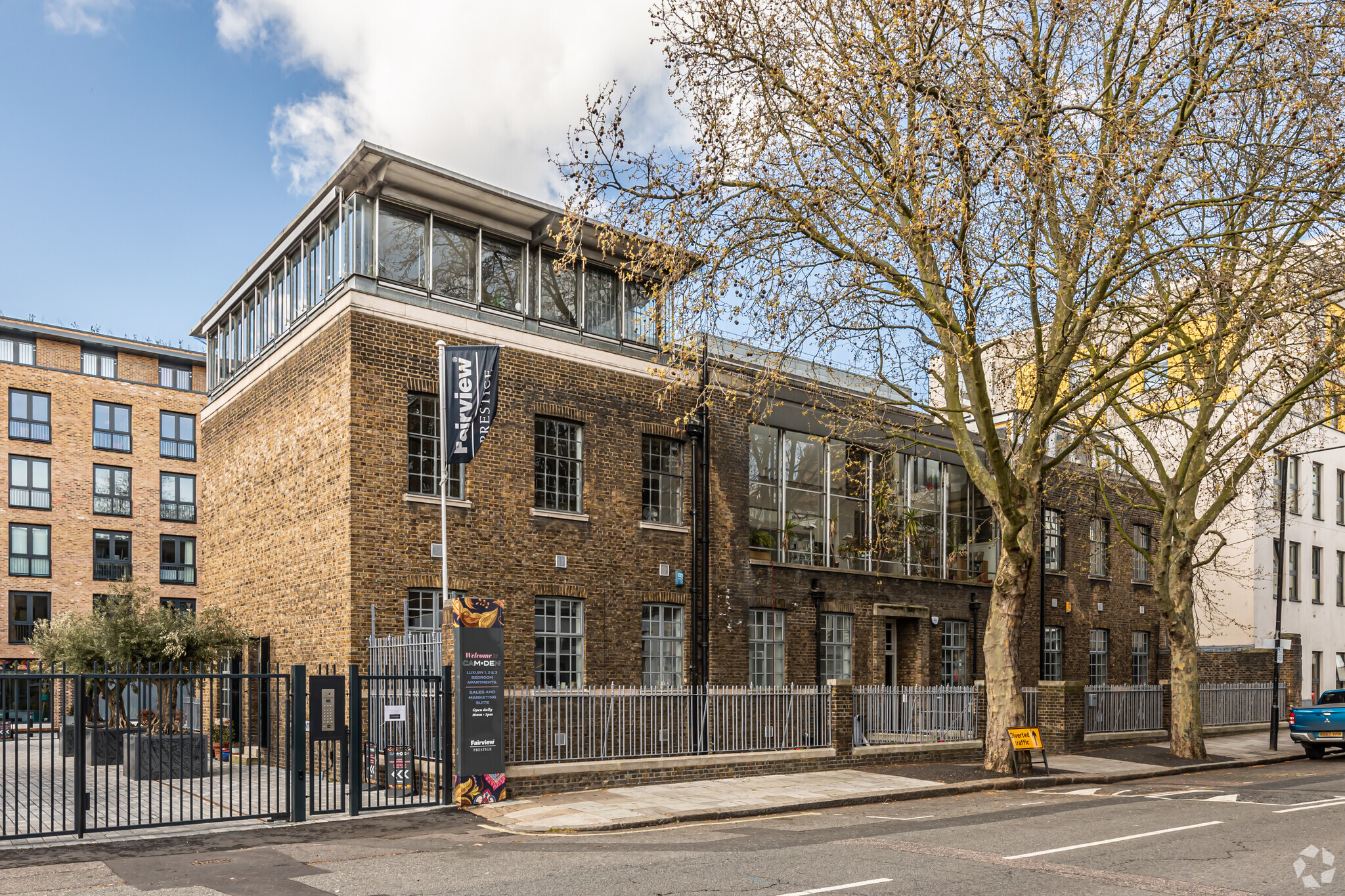This Property is no longer advertised on LoopNet.ca.
31 Oval Rd
London NW1 7EA
Property For Lease
31 Oval Rd, London NW1 7EA

HIGHLIGHTS
- Prominent Location
- Parking Available
- Great Transport Links
PROPERTY OVERVIEW
Built in 1983, this property comprises three floors with a total area of 9,302 sq ft of office space.
- Security System
- Storage Space
- Demised WC facilities
- High Ceilings
- Hardwood Floors
PROPERTY FACTS
Building Type
Office
Year Built
1983
Building Height
3 Stories
Building Size
9,302 SF
Building Class
B
Typical Floor Size
2,834 SF
ATTACHMENTS
| Marketing Brochure/Flyer |
Listing ID: 33712822
Date on Market: 2024-11-01
Last Updated:
Address: 31 Oval Rd, London NW1 7EA
The Office Property at 31 Oval Rd, London, NW1 7EA is no longer being advertised on LoopNet.ca. Contact the broker for information on availability.
OFFICE PROPERTIES IN NEARBY NEIGHBORHOODS
- South West London Commercial Real Estate
- City of Westminster London Commercial Real Estate
- East Central London Commercial Real Estate
- South East London Commercial Real Estate
- City of London Commercial Real Estate
- Camden London Commercial Real Estate
- North East London Commercial Real Estate
- Shoreditch Commercial Real Estate
- Clerkenwell and Farringdon London Commercial Real Estate
- Ealing Commercial Real Estate
- Southwark London Commercial Real Estate


