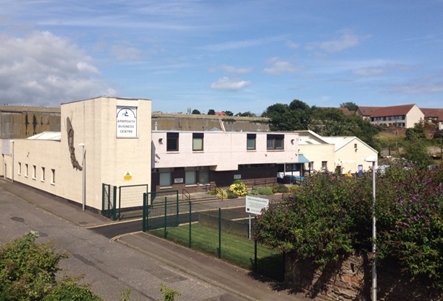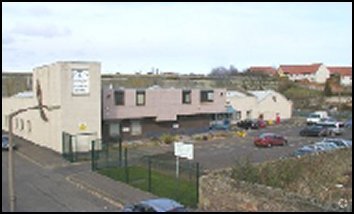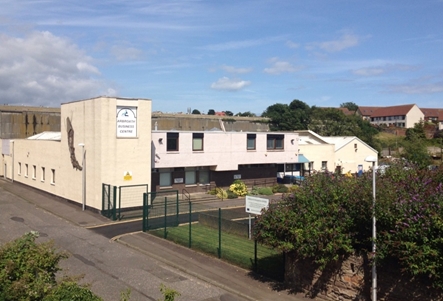31 Dens Rd - Arbroath Business Centre Coworking Space Available in Arbroath DD11 1RS


HIGHLIGHTS
- Subject is served by the east coast railway line
- Located in a well-established, mixed use area
- 1/2 mile to the north west of the town centre
ALL AVAILABLE SPACES(12)
Display Rental Rate as
- SPACE
- NO. OF PEOPLE
- SIZE
- RENTAL RATE
- SPACE USE
Units 1&3 are ground floor offices accessed via shared entrance. The Unit benefits from wall mounted heater access to communal WC facilities.
-
Term
-
- Space available from coworking provider
- Can be combined with additional space(s) for up to 7,905 SF of adjacent space
- Central Air Conditioning
- Natural Light
- Common Parts WC Facilities
- Wall mounted heater
Units 19&20 are ground floor office space with access via communal Business Centre entrance. With access to communal WC facilities.
-
Term
-
- Space available from coworking provider
- Can be combined with additional space(s) for up to 7,905 SF of adjacent space
- Energy Performance Rating - D
- Common Parts WC Facilities
- Wall mounted heater
Unit 21 is a ground floor office space with access via communal Business Centre entrance. With access to communal WC facilities.
-
Term
-
- Space available from coworking provider
- Can be combined with additional space(s) for up to 7,905 SF of adjacent space
- Common Parts WC Facilities
- Wall mounted heater
Unit 5 is a ground floor office/storage accessed via shared entrance. The Unit benefits from wall mounted heater access to communal WC facilities.
-
Term
-
- Space available from coworking provider
- Can be combined with additional space(s) for up to 7,905 SF of adjacent space
- Common Parts WC Facilities
- Wall mounted heater
Unit 7 is a ground floor office/storage accessed via shared entrance. The Unit benefits from wall mounted heater access to communal WC facilities.
-
Term
-
- Space available from coworking provider
- Can be combined with additional space(s) for up to 7,905 SF of adjacent space
- Energy Performance Rating - B
- Common Parts WC Facilities
- Wall mounted heater
Unit 11 is a ground floor storage space with direct access via Dens Road and communal Business Centre entrance. Suitable for workshop/storage. Access to communal WC facilities.
-
Term
-
- Space available from coworking provider
- Can be combined with additional space(s) for up to 7,905 SF of adjacent space
- Common Parts WC Facilities
- Wall mounted heater
Unit 9 is a ground floor workshop accessed via shared entrance. The Unit benefits from wall mounted heater access to communal WC facilities. In accordance with the RICS Code of Measuring Practice (6th Edition), the Gross Internal Area is calculated to be: 27.4 sq m (295 sq ft).
-
Term
-
- Space available from coworking provider
- Can be combined with additional space(s) for up to 7,905 SF of adjacent space
- Common Parts WC Facilities
- Wall mounted heater
Unit 18 s a first floor office suite with direct access via Dens Road and communal Business Centre entrance. Suitable for workshop/storage. Access to communal WC facilities.
-
Term
-
- Space available from coworking provider
- Can be combined with additional space(s) for up to 7,905 SF of adjacent space
- Common Parts WC Facilities
- Wall mounted heater
Unit 23 is a first-floor office space with access via communal Business Centre entrance. With access to communal WC facilities.
-
Term
-
- Space available from coworking provider
- Can be combined with additional space(s) for up to 7,905 SF of adjacent space
- Common Parts WC Facilities
- Communal WC facilities
Unit 24 is a first-floor office space with access via communal Business Centre entrance. With access to communal WC facilities.
-
Term
-
- Space available from coworking provider
- Can be combined with additional space(s) for up to 7,905 SF of adjacent space
- Common Parts WC Facilities
- Communal WC facilities
Unit 25&26 is a first-floor office space with access via communal Business Centre entrance. With access to communal WC facilities.
-
Term
-
- Space available from coworking provider
- Can be combined with additional space(s) for up to 7,905 SF of adjacent space
- Common Parts WC Facilities
- Communal WC facilities
Unit 27 is a first-floor office space with access via communal Business Centre entrance. With access to communal WC facilities.
-
Term
-
- Space available from coworking provider
- Can be combined with additional space(s) for up to 7,905 SF of adjacent space
- Common Parts WC Facilities
- Communal WC facilities
| Space | No. of People | Size | Rental Rate | Space Use |
| Ground, Ste 1 & 3 | - | 950 SF | Upon Request | Office |
| Ground, Ste 19 & 20 | - | 200 SF | Upon Request | Office |
| Ground, Ste 21 | - | 100 SF | Upon Request | Office |
| Ground, Ste 5 | - | 295 SF | Upon Request | Office |
| Ground, Ste 7 | - | 415 SF | Upon Request | Office |
| Ground, Ste Unit 11 | - | 670 SF | Upon Request | Office |
| Ground, Ste Unit 9 | - | 295 SF | Upon Request | Office |
| 1st Floor, Ste 18 | - | 4,060 SF | Upon Request | Office |
| 1st Floor, Ste 23 | - | 175 SF | Upon Request | Office |
| 1st Floor, Ste 24 | - | 175 SF | Upon Request | Office |
| 1st Floor, Ste 25 & 26 | - | 425 SF | Upon Request | Office |
| 1st Floor, Ste 27 | - | 145 SF | Upon Request | Office |
Ground, Ste 1 & 3
| No. of People |
| - |
| Size |
| 950 SF |
| Term |
| - |
| Rental Rate |
| Upon Request |
| Space Use |
| Office |
Ground, Ste 19 & 20
| No. of People |
| - |
| Size |
| 200 SF |
| Term |
| - |
| Rental Rate |
| Upon Request |
| Space Use |
| Office |
Ground, Ste 21
| No. of People |
| - |
| Size |
| 100 SF |
| Term |
| - |
| Rental Rate |
| Upon Request |
| Space Use |
| Office |
Ground, Ste 5
| No. of People |
| - |
| Size |
| 295 SF |
| Term |
| - |
| Rental Rate |
| Upon Request |
| Space Use |
| Office |
Ground, Ste 7
| No. of People |
| - |
| Size |
| 415 SF |
| Term |
| - |
| Rental Rate |
| Upon Request |
| Space Use |
| Office |
Ground, Ste Unit 11
| No. of People |
| - |
| Size |
| 670 SF |
| Term |
| - |
| Rental Rate |
| Upon Request |
| Space Use |
| Office |
Ground, Ste Unit 9
| No. of People |
| - |
| Size |
| 295 SF |
| Term |
| - |
| Rental Rate |
| Upon Request |
| Space Use |
| Office |
1st Floor, Ste 18
| No. of People |
| - |
| Size |
| 4,060 SF |
| Term |
| - |
| Rental Rate |
| Upon Request |
| Space Use |
| Office |
1st Floor, Ste 23
| No. of People |
| - |
| Size |
| 175 SF |
| Term |
| - |
| Rental Rate |
| Upon Request |
| Space Use |
| Office |
1st Floor, Ste 24
| No. of People |
| - |
| Size |
| 175 SF |
| Term |
| - |
| Rental Rate |
| Upon Request |
| Space Use |
| Office |
1st Floor, Ste 25 & 26
| No. of People |
| - |
| Size |
| 425 SF |
| Term |
| - |
| Rental Rate |
| Upon Request |
| Space Use |
| Office |
1st Floor, Ste 27
| No. of People |
| - |
| Size |
| 145 SF |
| Term |
| - |
| Rental Rate |
| Upon Request |
| Space Use |
| Office |
ABOUT THE PROPERTY
Arbroath Business Centre lies approximately 1/2 mile to the north west of the town centre in a well-established, mixed use area. A two-storey building comprising 27 units provides workshop/industrial/storage units and offices. The subjects are accessed directly from Dens Road. Private parking is available adjacent to the business centre.
FEATURES AND AMENITIES
- 24 Hour Access
- Storage Space
UTILITIES
- Water
- Sewer
- Heating - Electric
















