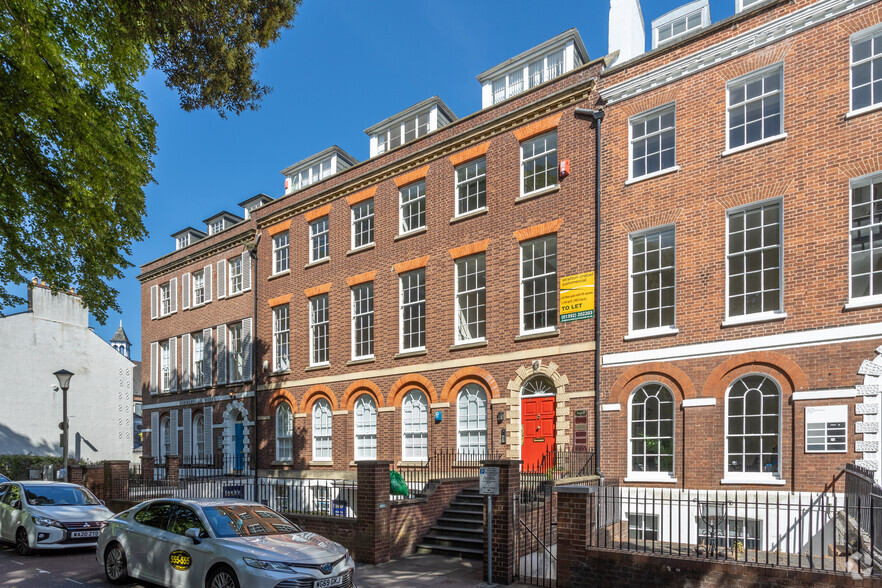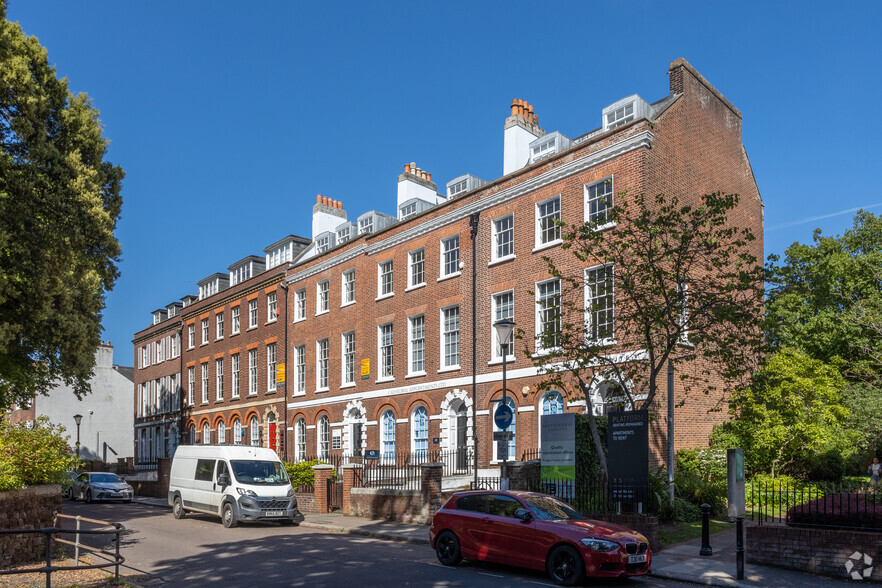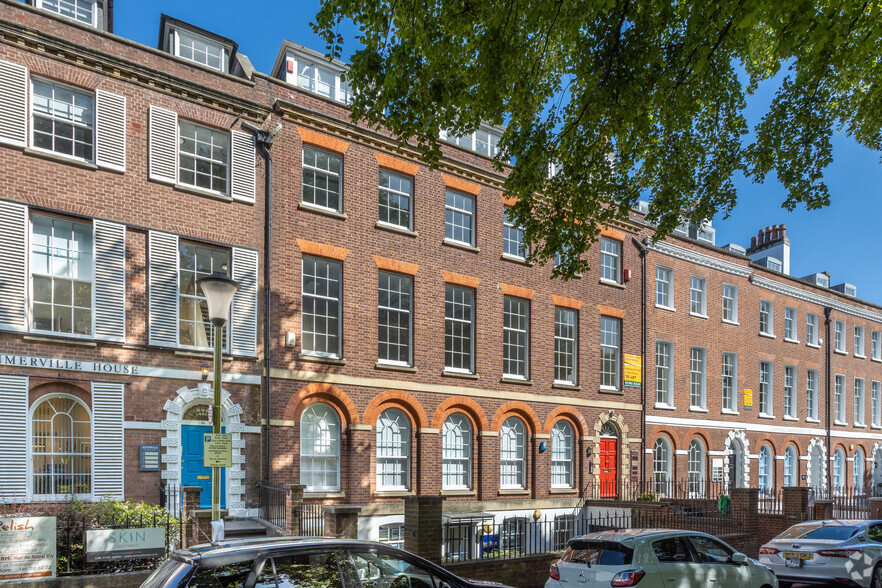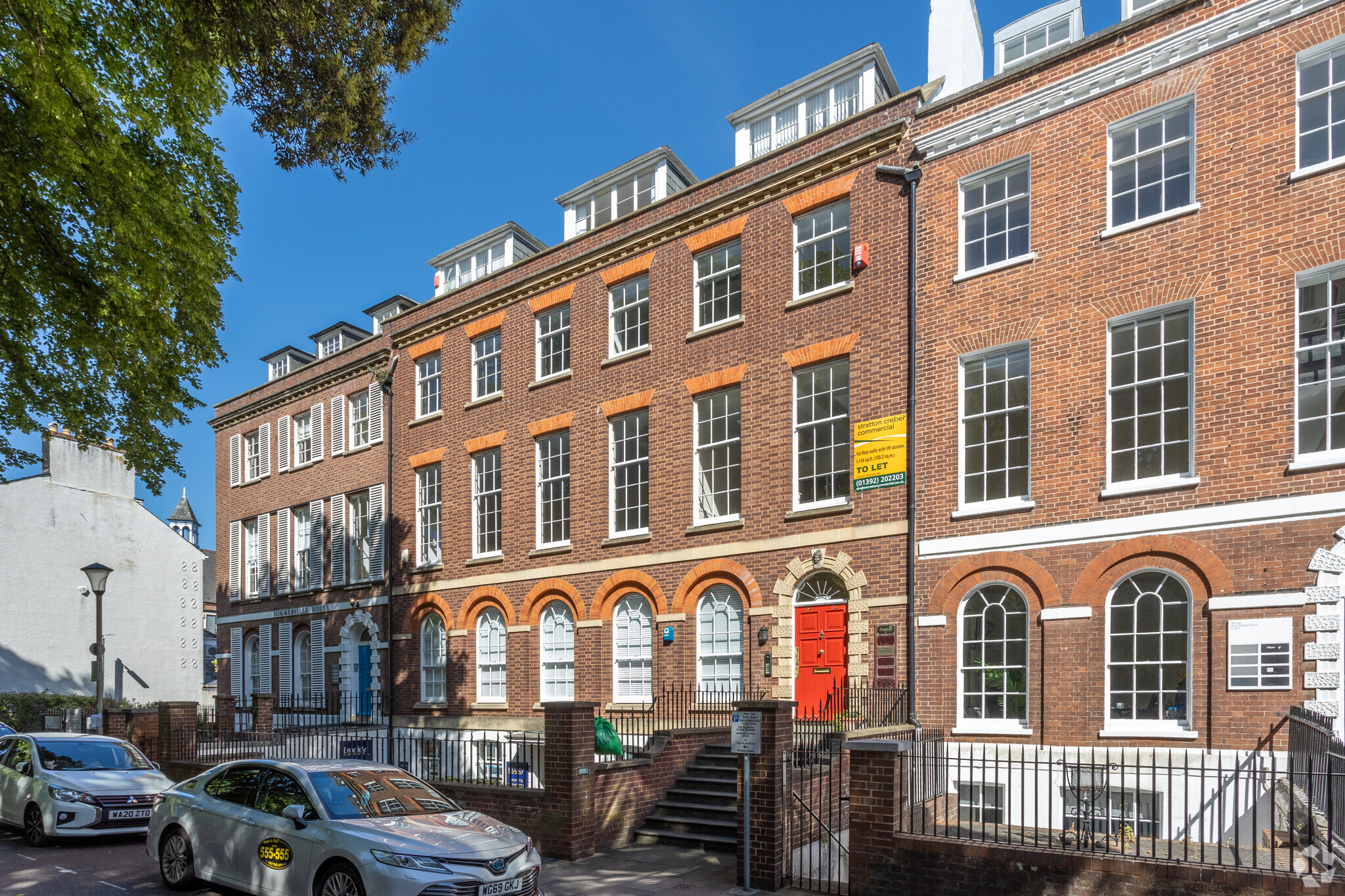
This feature is unavailable at the moment.
We apologize, but the feature you are trying to access is currently unavailable. We are aware of this issue and our team is working hard to resolve the matter.
Please check back in a few minutes. We apologize for the inconvenience.
- LoopNet Team
thank you

Your email has been sent!
31-32 Southernhay East E
1,013 - 2,689 SF of Office Space Available in Exeter EX1 1NS



Highlights
- Many public car parks in the vicinity of Southernhay
- 1950s purpose-built office building which has the benefits of a more modern building
- Southernhay is the city’s prime central office location
all available spaces(2)
Display Rental Rate as
- Space
- Size
- Term
- Rental Rate
- Space Use
- Condition
- Available
The Hall is situated to the rear of the ground floor, with access via the shared entrance on Southernhay. It comprises an open-plan space of approx.1,676 sq ft / 155.7 sq m. Rent: £26,000 per annum
- Use Class: E
- 2 Private Offices
- Reception Area
- Private Restrooms
- Central heating and intercom door entry system
- Partially Built-Out as Standard Office
- Central Heating System
- Natural Light
- Can be opened up to a more openplan layout
- Large windows providing ample natural light
The third floor suite comprises accommodation to front and rear of a central lobby which forms part of the suite. The front accommodation (overlooking Southernhay) currently provides four rooms, but can be opened up to a more openplan layout, while the rear accommodation provides two interconnecting rooms. The suite has its own male and female WCs. The specification includes central heating, intercom door entry system and large windows providing ample natural light. The current fit-out is as medical consulting rooms, comprising a large reception, two consulting rooms and two offices. The consulting rooms have hand basins and medical vinyl flooring, while the reception has laminate flooring. The suite is offered either with the current fit-out or reinstated to an office specification.
- Use Class: E
- 2 Private Offices
- Reception Area
- Private Restrooms
- Central heating and intercom door entry system
- Partially Built-Out as Standard Office
- Central Heating System
- Natural Light
- Can be opened up to a more openplan layout
- Large windows providing ample natural light
| Space | Size | Term | Rental Rate | Space Use | Condition | Available |
| Ground | 1,676 SF | Negotiable | $27.58 CAD/SF/YR $2.30 CAD/SF/MO $296.84 CAD/m²/YR $24.74 CAD/m²/MO $3,852 CAD/MO $46,220 CAD/YR | Office | Partial Build-Out | Now |
| 3rd Floor | 1,013 SF | Negotiable | $25.44 CAD/SF/YR $2.12 CAD/SF/MO $273.88 CAD/m²/YR $22.82 CAD/m²/MO $2,148 CAD/MO $25,775 CAD/YR | Office | Partial Build-Out | Now |
Ground
| Size |
| 1,676 SF |
| Term |
| Negotiable |
| Rental Rate |
| $27.58 CAD/SF/YR $2.30 CAD/SF/MO $296.84 CAD/m²/YR $24.74 CAD/m²/MO $3,852 CAD/MO $46,220 CAD/YR |
| Space Use |
| Office |
| Condition |
| Partial Build-Out |
| Available |
| Now |
3rd Floor
| Size |
| 1,013 SF |
| Term |
| Negotiable |
| Rental Rate |
| $25.44 CAD/SF/YR $2.12 CAD/SF/MO $273.88 CAD/m²/YR $22.82 CAD/m²/MO $2,148 CAD/MO $25,775 CAD/YR |
| Space Use |
| Office |
| Condition |
| Partial Build-Out |
| Available |
| Now |
Ground
| Size | 1,676 SF |
| Term | Negotiable |
| Rental Rate | $27.58 CAD/SF/YR |
| Space Use | Office |
| Condition | Partial Build-Out |
| Available | Now |
The Hall is situated to the rear of the ground floor, with access via the shared entrance on Southernhay. It comprises an open-plan space of approx.1,676 sq ft / 155.7 sq m. Rent: £26,000 per annum
- Use Class: E
- Partially Built-Out as Standard Office
- 2 Private Offices
- Central Heating System
- Reception Area
- Natural Light
- Private Restrooms
- Can be opened up to a more openplan layout
- Central heating and intercom door entry system
- Large windows providing ample natural light
3rd Floor
| Size | 1,013 SF |
| Term | Negotiable |
| Rental Rate | $25.44 CAD/SF/YR |
| Space Use | Office |
| Condition | Partial Build-Out |
| Available | Now |
The third floor suite comprises accommodation to front and rear of a central lobby which forms part of the suite. The front accommodation (overlooking Southernhay) currently provides four rooms, but can be opened up to a more openplan layout, while the rear accommodation provides two interconnecting rooms. The suite has its own male and female WCs. The specification includes central heating, intercom door entry system and large windows providing ample natural light. The current fit-out is as medical consulting rooms, comprising a large reception, two consulting rooms and two offices. The consulting rooms have hand basins and medical vinyl flooring, while the reception has laminate flooring. The suite is offered either with the current fit-out or reinstated to an office specification.
- Use Class: E
- Partially Built-Out as Standard Office
- 2 Private Offices
- Central Heating System
- Reception Area
- Natural Light
- Private Restrooms
- Can be opened up to a more openplan layout
- Central heating and intercom door entry system
- Large windows providing ample natural light
Property Overview
Located within the heart of the Central Business District, a short distance from the principal shopping areas of Princesshay and High Street and the cafés and restaurants of Bedford Square and Cathedral Green. Southernhay is the city’s prime central office location, comprising terraced Georgian buildings on either side of mature gardens. Occupiers include accountants, solicitors and surveyors, as well as three hotels, wine bar and restaurant. The offices are well positioned for access to the many public car parks in the vicinity of Southernhay, and onstreet parking is available to the front of the building.
- Security System
- Skylights
- Accent Lighting
- Storage Space
- Central Heating
- Demised WC facilities
- Open-Plan
PROPERTY FACTS
Presented by

31-32 Southernhay East E
Hmm, there seems to have been an error sending your message. Please try again.
Thanks! Your message was sent.





