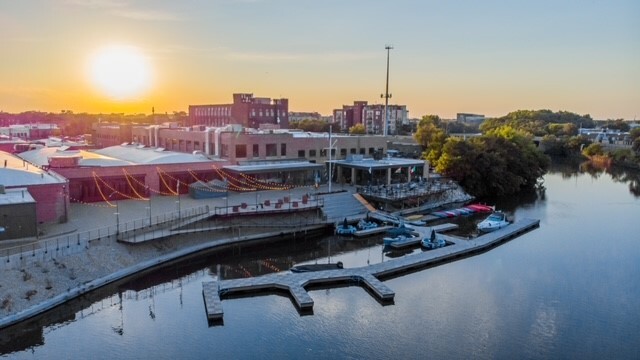Rockwell On The River 3057 N Rockwell St 265 - 18,063 SF of Space Available in Chicago, IL 60618
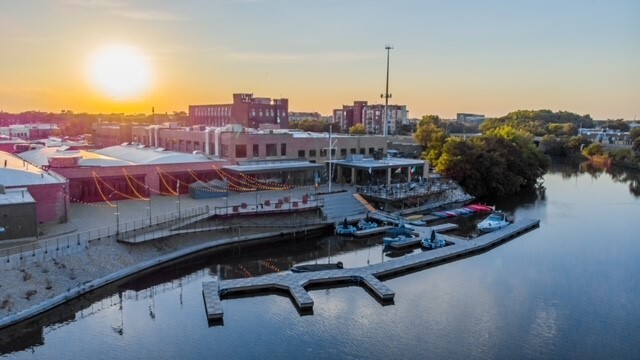
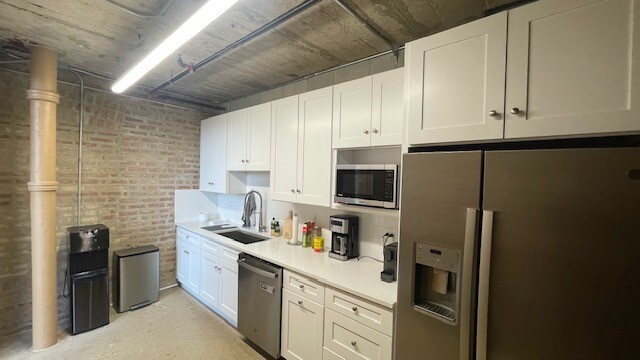
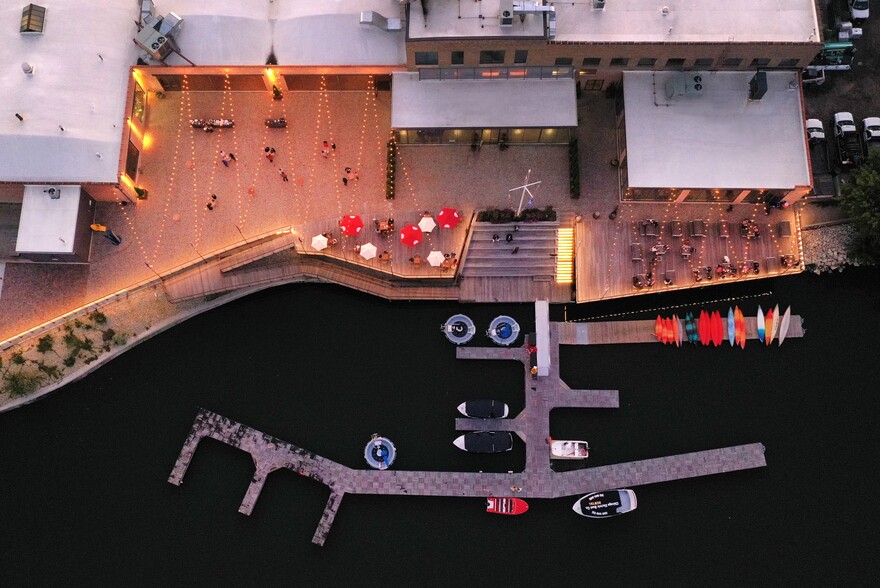
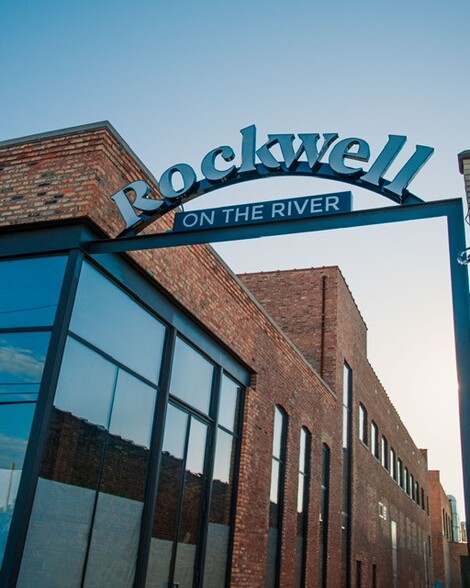
HIGHLIGHTS
- City Views
- Open floor plans with exposed brick
- River views
- Lots of natural light
- High Ceilings
- Hardwood floors
SPACE AVAILABILITY (5)
Display Rental Rate as
- SPACE
- SIZE
- CEILING
- TERM
- RENTAL RATE
- RENT TYPE
| Space | Size | Ceiling | Term | Rental Rate | Rent Type | |
| 1st Floor, Ste 101 | 265-625 SF | 13’ - 14’ | Negotiable | $41.87 CAD/SF/YR | Triple Net (NNN) | |
| 1st Floor, Ste 1100 | 5,623 SF | 16’ | Negotiable | $27.91 CAD/SF/YR | Triple Net (NNN) | |
| 1st Floor, Ste 3031 | 8,000 SF | 12’ - 20’ | Negotiable | $25.12 CAD/SF/YR | Triple Net (NNN) | |
| 2nd Floor, Ste 230 | 3,200 SF | 13’ | 3-5 Years | $34.89 CAD/SF/YR | Triple Net (NNN) | |
| 2nd Floor, Ste 231 | 615 SF | 12’ | 2-5 Years | $41.87 CAD/SF/YR | Triple Net (NNN) |
1st Floor, Ste 101
Maker spaces available from 265SF- 500SF in the 1st floor gallery of Rockwell on the River. Built to suit.
- Lease rate does not include utilities, property expenses or building services
- Partially Built-Out as a Restaurant or Café Space
- Located in Food Court
- Space In Need of Renovation
- Finished Ceilings: 13’ - 14’
1st Floor, Ste 1100
Space available at the Rockwell on the River, on Rockwell St. with lots of windows. Suitable for restaurant, bakery, retail store and similar.
- Lease rate does not include utilities, property expenses or building services
- Space In Need of Renovation
- Anchor Space
- Central Air Conditioning
- High Ceilings
- Exposed Ceiling
- Finished Ceilings: 16’
1st Floor, Ste 3031
This versatile commercial space offers a total of 8,000 square feet across two levels, with 6,600 SF of ground-floor space and an additional 1,400 SF of mezzanine office area. The building features 20-foot-high ceilings on the ground level, providing an open, airy feel that is adaptable to various uses, from retail and showroom to light manufacturing or a large gym. The space is located just off the main street, offering easy access while maintaining some distance from the noise and bustle of the thoroughfare. Its proximity to the highway makes it convenient for both customers and logistics, with ample space for street parking and quick access to major transportation routes. The mezzanine is ideal for office space, conference rooms, or administrative areas, while the large open ground floor is ready to accommodate a variety of business needs. With its flexible layout, the space can be reconfigured to suit the needs of a range of industries, from tech startups to fitness centers, creative studios, or distribution operations. Large windows provide plenty of natural light, enhancing the atmosphere inside, while the high ceilings offer a sense of volume and possibility. Whether you need storage, showrooms, or workspace, this property offers the flexibility to support diverse ventures.
- Lease rate does not include utilities, property expenses or building services
- Mostly Open Floor Plan Layout
- Fits 20 - 25 People
- Finished Ceilings: 12’ - 20’
- High Ceilings
2nd Floor, Ste 230
This stunning 3,200 SF corner office space in a charming brick building offers an ideal blend of functionality and beauty. Featuring elegant hardwood floors, a well-equipped kitchenette, and a spacious conference room with breathtaking views of the Chicago River. The space is perfect for businesses seeking both style and productivity. Natural light pours in through large windows on two sides, while a boat dock adds a unique touch for relaxation or client events. Located in a prime area with easy access to transportation, dining, and amenities. This office offers an exceptional setting for any company looking to make a lasting impression.
- Lease rate does not include utilities, property expenses or building services
- Fully Built-Out as Standard Office
- Mostly Open Floor Plan Layout
- Fits 6 - 12 People
- 3 Private Offices
- 1 Conference Room
- Finished Ceilings: 13’
- Space is in Excellent Condition
- Central Air and Heating
- Corner Space
- High Ceilings
- Exposed Ceiling
- Natural Light
- After Hours HVAC Available
- Emergency Lighting
- Open-Plan
- Hardwood Floors
- Corner space overlooking the Chicago River
2nd Floor, Ste 231
Large office with open floorplan, south exposure and great views, available for lease Jan 1, 2025.
- Lease rate does not include utilities, property expenses or building services
- Open Floor Plan Layout
- Fits 4 - 6 People
- Conference Rooms
- Finished Ceilings: 12’
- Space is in Excellent Condition
- Central Air Conditioning
- Exposed Ceiling
- Natural Light
- After Hours HVAC Available
- City Views
SITE PLAN
SELECT TENANTS AT ROCKWELL ON THE RIVER
- TENANT
- DESCRIPTION
- US LOCATIONS
- REACH
- Judson & Moore Distillery
- Liquor
- 1
- Local
- Metropolis Coffee Company, LLC
- Coffee
- 3
- Local
- Soul and Smoke
- Accommodation and Food Services
- -
- -
| TENANT | DESCRIPTION | US LOCATIONS | REACH |
| Judson & Moore Distillery | Liquor | 1 | Local |
| Metropolis Coffee Company, LLC | Coffee | 3 | Local |
| Soul and Smoke | Accommodation and Food Services | - | - |
PROPERTY FACTS
| Total Space Available | 18,063 SF |
| Min. Divisible | 265 SF |
| Property Type | Retail |
| Property Subtype | Storefront Retail/Office |
| Gross Leasable Area | 111,297 SF |
| Year Built/Renovated | 1933/2020 |
| Parking Ratio | 0.4/1,000 SF |
ABOUT THE PROPERTY
Rockwell on the River is an ever-evolving, wholly-unique space to meet, taste, and celebrate. The grounds include industrial-scale craft coffee roastery, distillery, restaurant, riverfront marina, boat and kayak docks, and the venue space. The property was completely renovated in 2018-2020. Our major tenants are Metropolis Coffee, Soul and Smoke & Judson & Moore Distillery.
- 24 Hour Access
- Courtyard
- Restaurant
- Tenant Controlled HVAC
- Waterfront
- Air Conditioning
NEARBY MAJOR RETAILERS






















