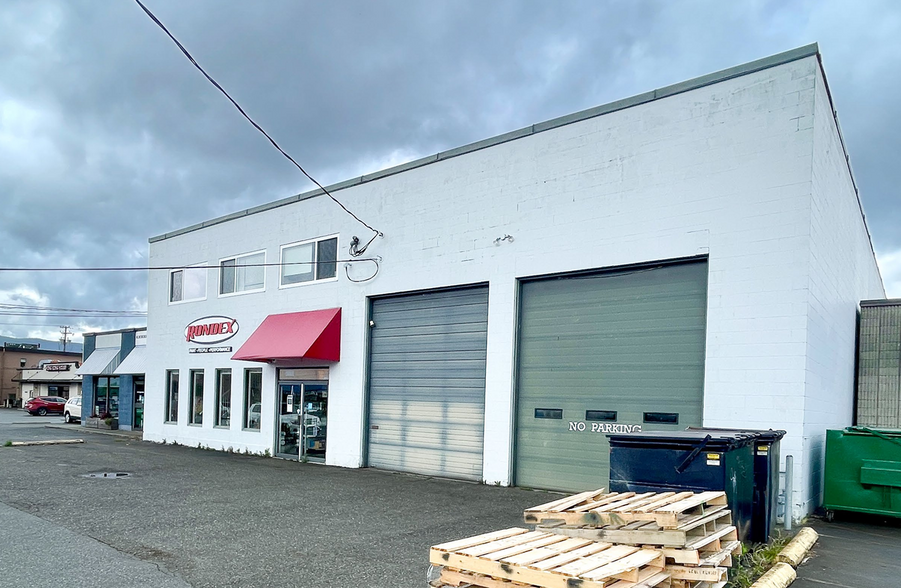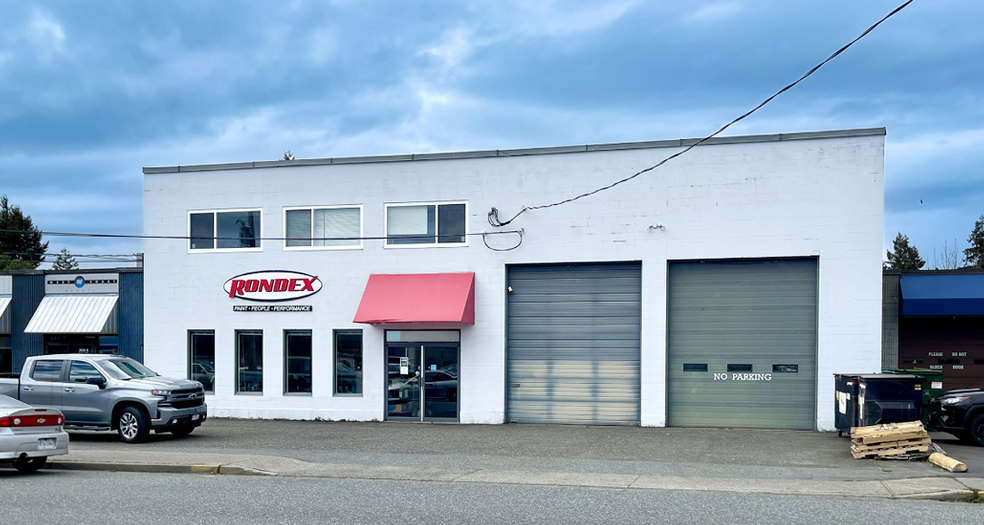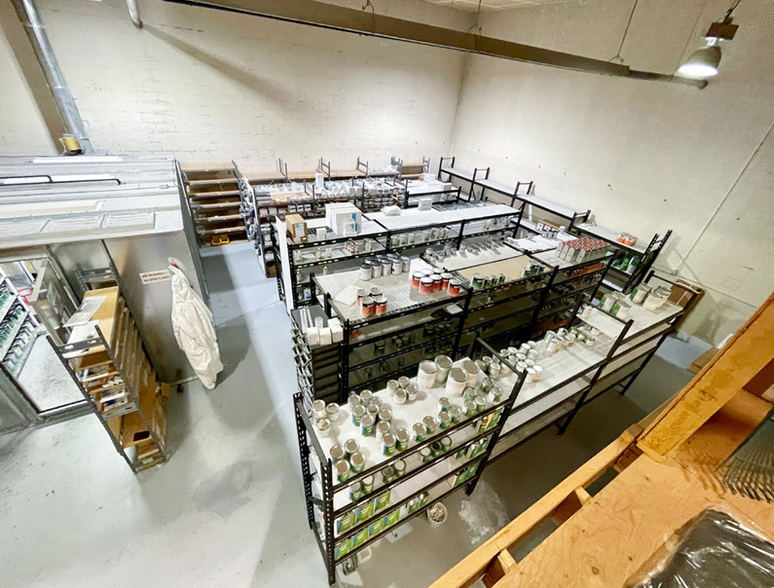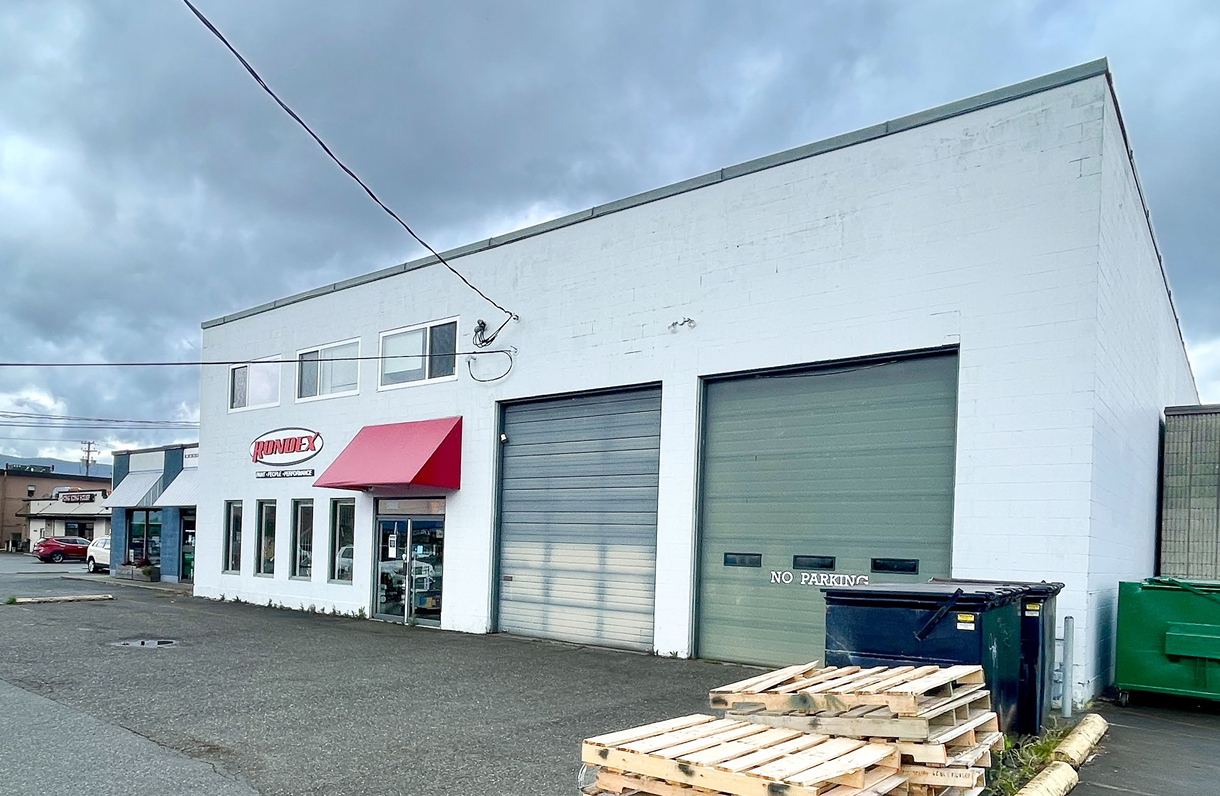
This feature is unavailable at the moment.
We apologize, but the feature you are trying to access is currently unavailable. We are aware of this issue and our team is working hard to resolve the matter.
Please check back in a few minutes. We apologize for the inconvenience.
- LoopNet Team
thank you

Your email has been sent!
3043 Barons Rd
7,417 SF of Industrial Space Available in Nanaimo, BC V9T 3Y6



Features
all available space(1)
Display Rental Rate as
- Space
- Size
- Term
- Rental Rate
- Space Use
- Condition
- Available
This property boasts a generous 7,417 sq. ft. of space spread across two floors. On the ground floor, you'll find a well-designed split layout: 1,254 sq. ft. showroom area alongside a functional 4,465 sq. ft. warehouse. The warehouse features a workshop and storage space, while an additional 385 sq. ft. mezzanine area sits above it. The showroom is equipped with a retail section, cashiers' area, manager's office, and a washroom. The second floor with 1,314 sq. ft., two offices, a boardroom, and another washroom. Situated between the vibrant neighbourhoods of Wellington and Departure Bay, this property enjoys close proximity to the Country Club Shopping Centre. With its flexible COR3: Community Corridor Zoning, the subject property can accommodate a diverse range of business ventures.
- Lease rate does not include utilities, property expenses or building services
- Showroom
- Close proximity to Country Club Shopping Centre
- Functional warehouse
| Space | Size | Term | Rental Rate | Space Use | Condition | Available |
| 1st Floor | 7,417 SF | 1-10 Years | $20.00 CAD/SF/YR $1.67 CAD/SF/MO $148,340 CAD/YR $12,362 CAD/MO | Industrial | Full Build-Out | 30 Days |
1st Floor
| Size |
| 7,417 SF |
| Term |
| 1-10 Years |
| Rental Rate |
| $20.00 CAD/SF/YR $1.67 CAD/SF/MO $148,340 CAD/YR $12,362 CAD/MO |
| Space Use |
| Industrial |
| Condition |
| Full Build-Out |
| Available |
| 30 Days |
1st Floor
| Size | 7,417 SF |
| Term | 1-10 Years |
| Rental Rate | $20.00 CAD/SF/YR |
| Space Use | Industrial |
| Condition | Full Build-Out |
| Available | 30 Days |
This property boasts a generous 7,417 sq. ft. of space spread across two floors. On the ground floor, you'll find a well-designed split layout: 1,254 sq. ft. showroom area alongside a functional 4,465 sq. ft. warehouse. The warehouse features a workshop and storage space, while an additional 385 sq. ft. mezzanine area sits above it. The showroom is equipped with a retail section, cashiers' area, manager's office, and a washroom. The second floor with 1,314 sq. ft., two offices, a boardroom, and another washroom. Situated between the vibrant neighbourhoods of Wellington and Departure Bay, this property enjoys close proximity to the Country Club Shopping Centre. With its flexible COR3: Community Corridor Zoning, the subject property can accommodate a diverse range of business ventures.
- Lease rate does not include utilities, property expenses or building services
- Close proximity to Country Club Shopping Centre
- Showroom
- Functional warehouse
Property Overview
This property boasts a generous 7,417 sq. ft. of space spread across two floors. On the ground floor, you'll find a well-designed split layout: 1,254 sq. ft. showroom area alongside a functional 4,465 sq. ft. warehouse. The warehouse features a workshop and storage space, while an additional 385 sq. ft. mezzanine area sits above it. The showroom is equipped with a retail section, cashiers' area, manager's office, and a washroom. The second floor with 1,314 sq. ft., two offices, a boardroom, and another washroom. Situated between the vibrant neighbourhoods of Wellington and Departure Bay, this property enjoys close proximity to the Country Club Shopping Centre. With its flexible COR3: Community Corridor Zoning, the subject property can accommodate a diverse range of business ventures.
Industrial FACILITY FACTS
Presented by

3043 Barons Rd
Hmm, there seems to have been an error sending your message. Please try again.
Thanks! Your message was sent.



