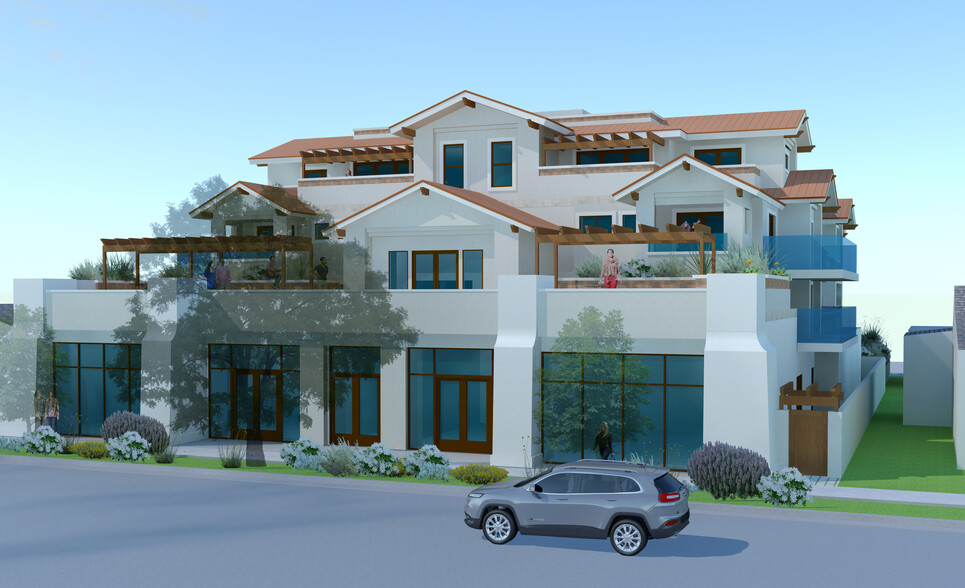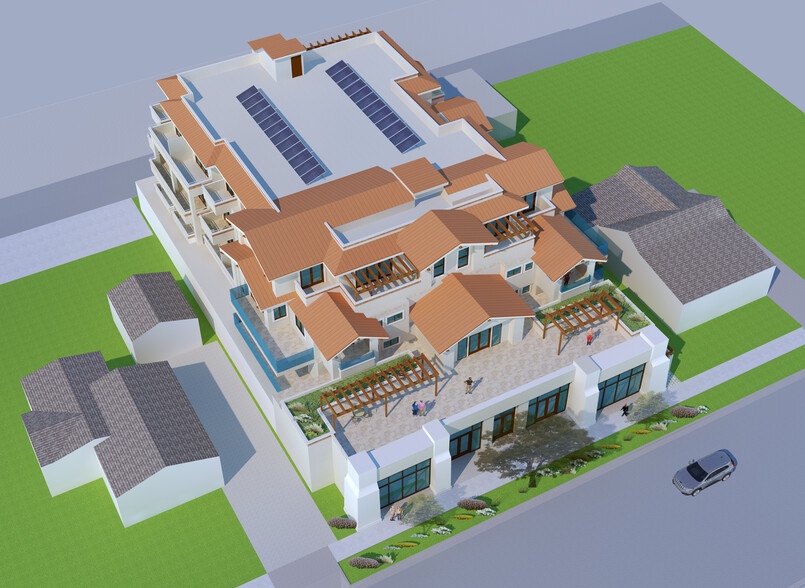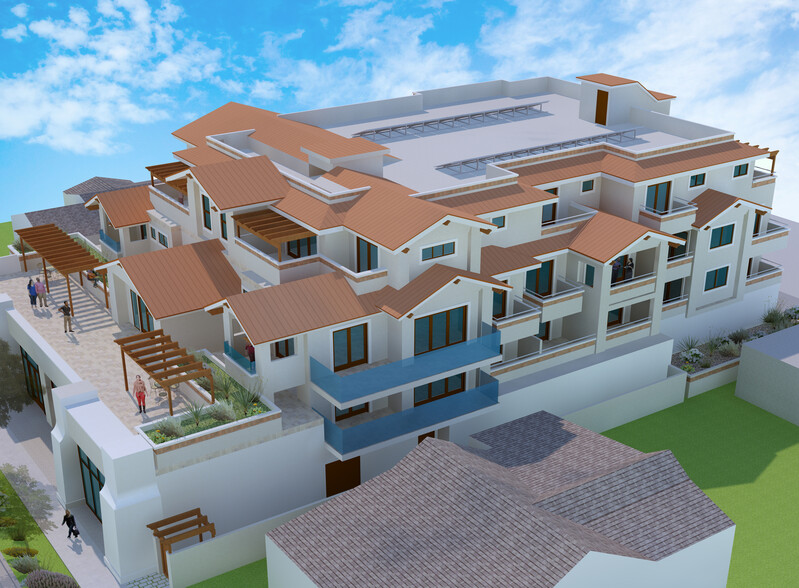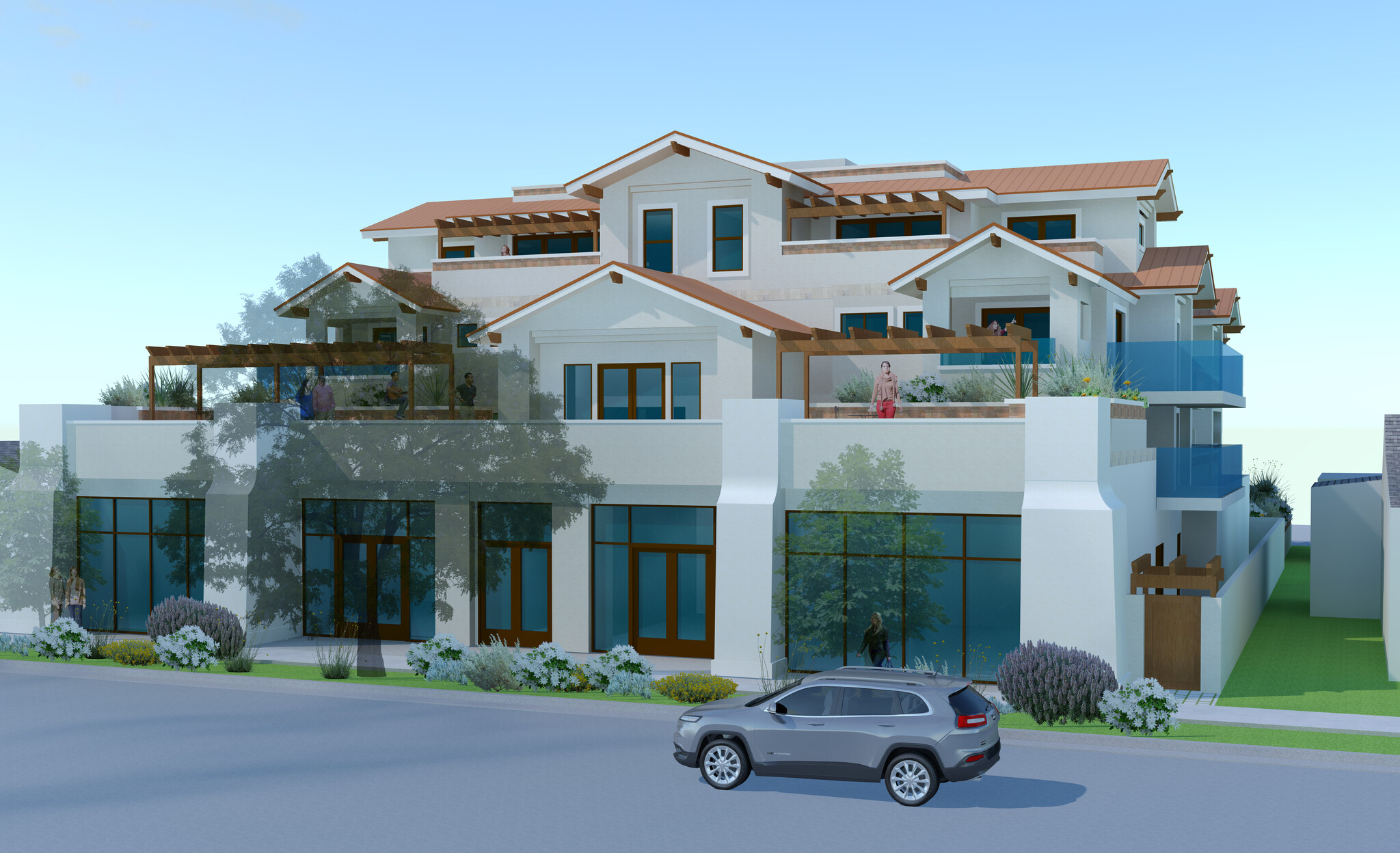
Jefferson Center | 3039 Jefferson St
This feature is unavailable at the moment.
We apologize, but the feature you are trying to access is currently unavailable. We are aware of this issue and our team is working hard to resolve the matter.
Please check back in a few minutes. We apologize for the inconvenience.
- LoopNet Team
thank you

Your email has been sent!
Jefferson Center 3039 Jefferson St
4,840 SF 100% Leased Office Building Carlsbad, CA 92008 $5,484,960 CAD ($1,133 CAD/SF) 4.53% Cap Rate



Investment Highlights
- Prime mixed-use property in Carlsbad Village—100% leased with potential for residential and retail development.
- High-demand location with 90K+ median household income within 3 miles.
- Approved plans for 17 luxury apartments and 2,185 square-foot of retail across 4 stories.
- Convenient access to public transit and Highway 5, just minutes away.
Executive Summary
Located in the heart of Carlsbad Village, 3039 Jefferson Street offers a rare and exciting development opportunity. Situated on approximately 14,000 square feet of relatively level land, the property currently features four one-story buildings, totaling 4,840 square feet, and is fully leased to commercial and office tenants.
The property is located within the Village Center (VC) District of the Village and Barrio Master Plan (VBMP), and falls within the Coastal Zone, offering additional appeal for developers seeking coastal access.
This site comes with approved Site Development Plans and Coastal Development Permits to demolish the existing structures and replace them with a four-story mixed-use building. The proposed project includes 17 Residential Units, 2 Ground-floor Commercial Spaces totaling 2,185 SF, and at-grade Parking Garage with 19 vehicle spaces.
With approvals in place, this is a unique opportunity to develop a prime mixed-use property in a vibrant, growing community. The new building design offers an ideal blend of residential and commercial space, perfectly suited to the dynamic character of Carlsbad Village.
The property is located within the Village Center (VC) District of the Village and Barrio Master Plan (VBMP), and falls within the Coastal Zone, offering additional appeal for developers seeking coastal access.
This site comes with approved Site Development Plans and Coastal Development Permits to demolish the existing structures and replace them with a four-story mixed-use building. The proposed project includes 17 Residential Units, 2 Ground-floor Commercial Spaces totaling 2,185 SF, and at-grade Parking Garage with 19 vehicle spaces.
With approvals in place, this is a unique opportunity to develop a prime mixed-use property in a vibrant, growing community. The new building design offers an ideal blend of residential and commercial space, perfectly suited to the dynamic character of Carlsbad Village.
Financial Summary (Actual - 2023) Click Here to Access |
Annual (CAD) | Annual Per SF (CAD) |
|---|---|---|
| Gross Rental Income |
$99,999

|
$9.99

|
| Other Income |
-

|
-

|
| Vacancy Loss |
-

|
-

|
| Effective Gross Income |
$99,999

|
$9.99

|
| Taxes |
-

|
-

|
| Operating Expenses |
-

|
-

|
| Total Expenses |
$99,999

|
$9.99

|
| Net Operating Income |
$99,999

|
$9.99

|
Financial Summary (Actual - 2023) Click Here to Access
| Gross Rental Income (CAD) | |
|---|---|
| Annual | $99,999 |
| Annual Per SF | $9.99 |
| Other Income (CAD) | |
|---|---|
| Annual | - |
| Annual Per SF | - |
| Vacancy Loss (CAD) | |
|---|---|
| Annual | - |
| Annual Per SF | - |
| Effective Gross Income (CAD) | |
|---|---|
| Annual | $99,999 |
| Annual Per SF | $9.99 |
| Taxes (CAD) | |
|---|---|
| Annual | - |
| Annual Per SF | - |
| Operating Expenses (CAD) | |
|---|---|
| Annual | - |
| Annual Per SF | - |
| Total Expenses (CAD) | |
|---|---|
| Annual | $99,999 |
| Annual Per SF | $9.99 |
| Net Operating Income (CAD) | |
|---|---|
| Annual | $99,999 |
| Annual Per SF | $9.99 |
Property Facts
Sale Type
Investment
Sale Conditions
Property Type
Office
Property Subtype
Building Size
4,840 SF
Building Class
C
Year Built
1976
Price
$5,484,960 CAD
Price Per SF
$1,133 CAD
Cap Rate
4.53%
NOI
$248,722 CAD
Percent Leased
100%
Building Height
1 Story
Typical Floor Size
4,840 SF
Slab To Slab
8’
Building FAR
0.35
Land Acres
0.32 AC
Zoning
CR - Commercial/Office
Parking
14 Spaces (2.89 Spaces per 1,000 SF Leased)
Amenities
- Signage
Walk Score ®
Walker's Paradise (97)
Bike Score ®
Very Bikeable (74)
PROPERTY TAXES
| Parcel Number | 203-351-22 | Improvements Assessment | $72,139 CAD (2024) |
| Land Assessment | $4,039,798 CAD (2024) | Total Assessment | $4,111,938 CAD (2024) |
PROPERTY TAXES
Parcel Number
203-351-22
Land Assessment
$4,039,798 CAD (2024)
Improvements Assessment
$72,139 CAD (2024)
Total Assessment
$4,111,938 CAD (2024)
1 of 10
VIDEOS
3D TOUR
PHOTOS
STREET VIEW
STREET
MAP
Presented by

Jefferson Center | 3039 Jefferson St
Already a member? Log In
Hmm, there seems to have been an error sending your message. Please try again.
Thanks! Your message was sent.



