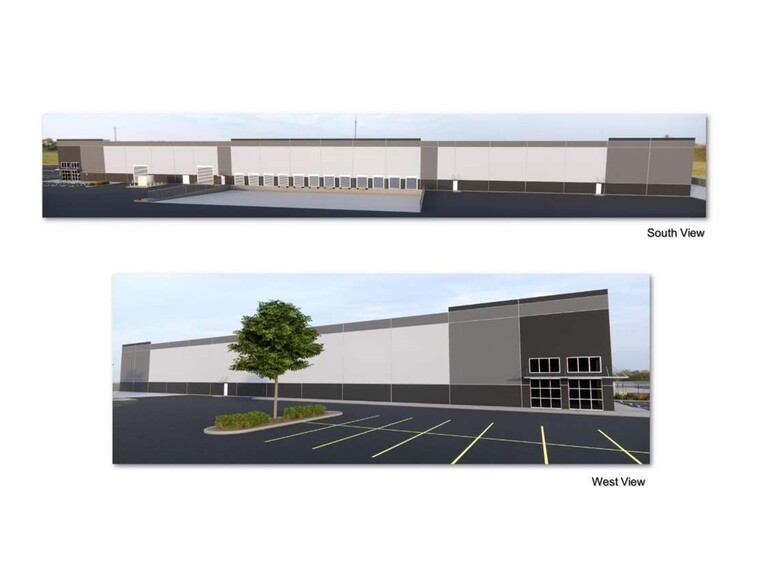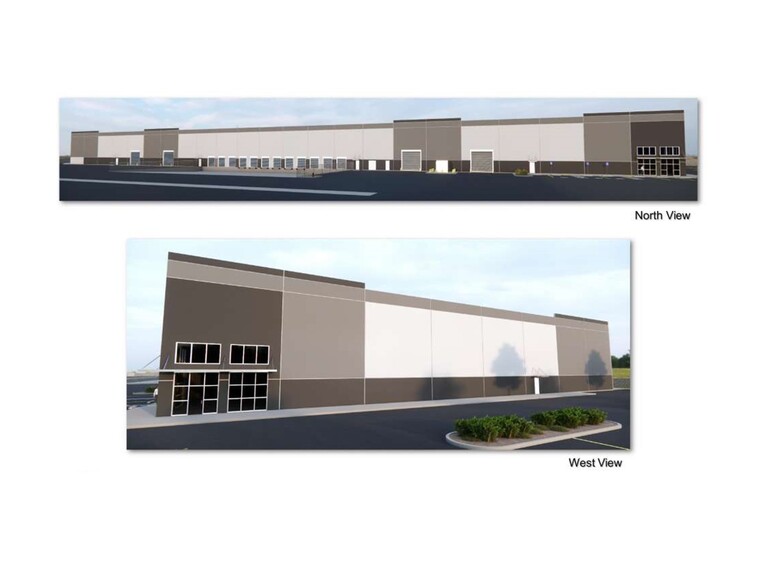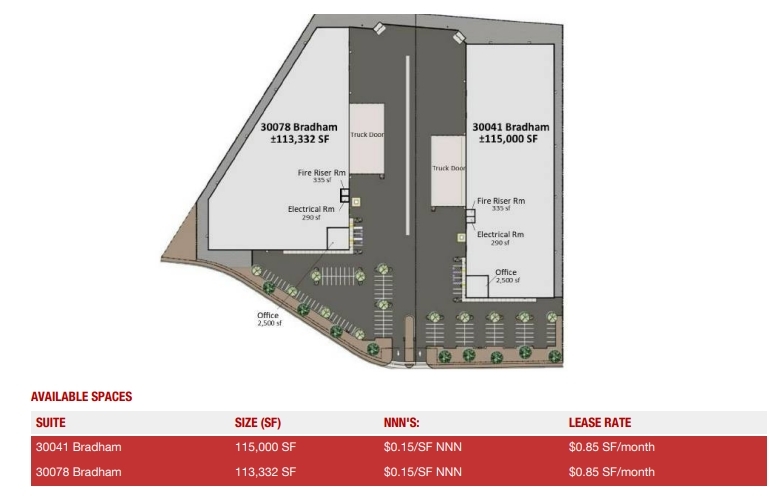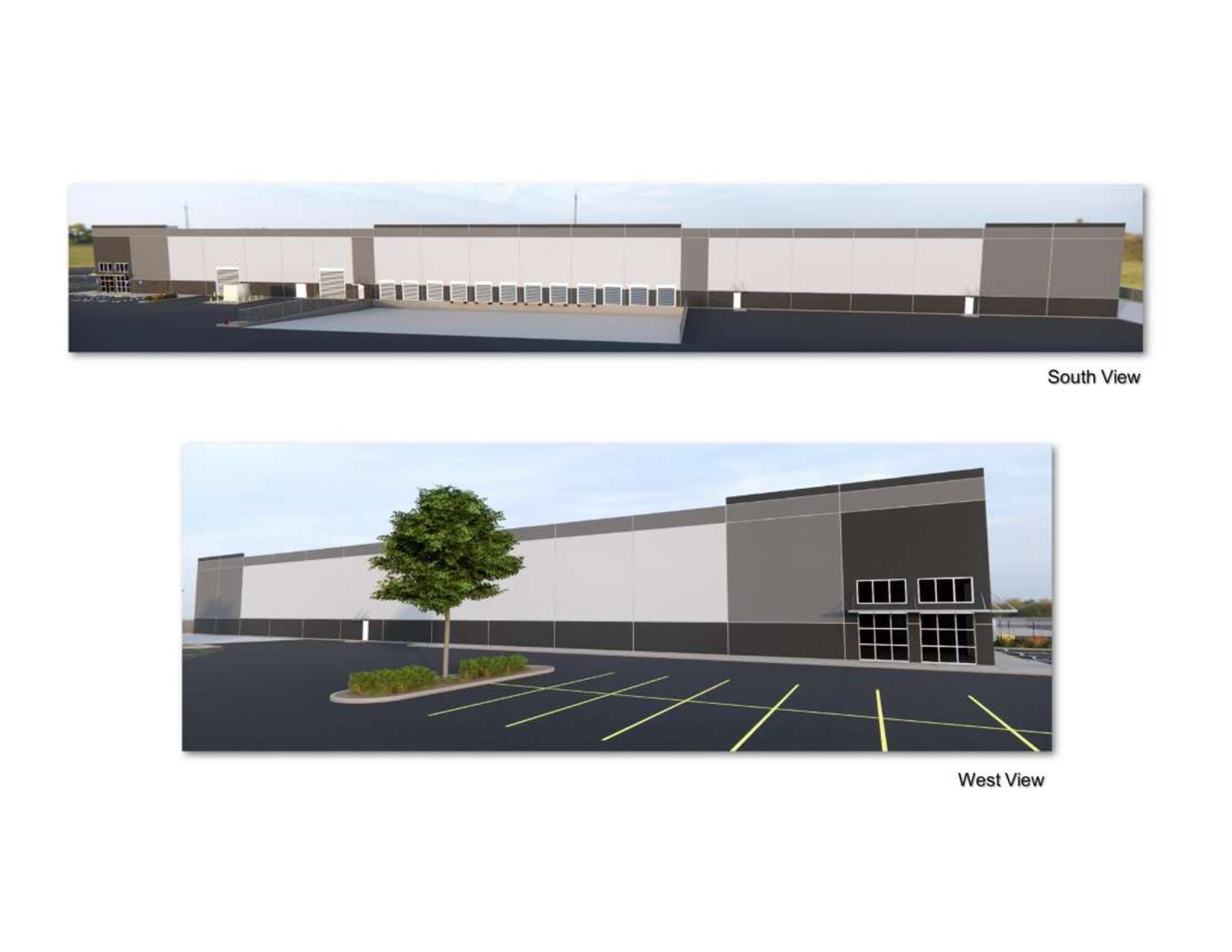
This feature is unavailable at the moment.
We apologize, but the feature you are trying to access is currently unavailable. We are aware of this issue and our team is working hard to resolve the matter.
Please check back in a few minutes. We apologize for the inconvenience.
- LoopNet Team
thank you

Your email has been sent!
Bradham Industrial Visalia, CA 93291
113,332 - 228,332 SF of Industrial Space Available



Park Highlights
- ±56,666 SF to ±222,081 SF Available: Freestanding Industrial Buildings
- (6) Dock Levelers w/ (12) Dock Doors & (4) 14' x 14' GL Doors Per Building
- 2,000 Amps 480 Volt 3 Phase Power | LED Lighting & Skylights Throughout
- Currently Under Construction w/ Estimated Q3 2024 Delivery
- High Identity Location | Easy Access via Ca-99/ Betty Dr & Goshen Ave
- Concrete Tilt Up Construction w/ 38' Clear Height | Planned 2,500 SF Office
PARK FACTS
| Park Type | Industrial Park |
| Park Type | Industrial Park |
all available spaces(2)
Display Rental Rate as
- Space
- Size
- Term
- Rental Rate
- Space Use
- Condition
- Available
- Lease rate does not include utilities, property expenses or building services
| Space | Size | Term | Rental Rate | Space Use | Condition | Available |
| 1st Floor | 113,332 SF | Negotiable | $14.50 CAD/SF/YR $1.21 CAD/SF/MO $156.12 CAD/m²/YR $13.01 CAD/m²/MO $136,984 CAD/MO $1,643,813 CAD/YR | Industrial | Shell Space | 2025-02-01 |
30078 Bradham Dr - 1st Floor
- Space
- Size
- Term
- Rental Rate
- Space Use
- Condition
- Available
- Lease rate does not include utilities, property expenses or building services
| Space | Size | Term | Rental Rate | Space Use | Condition | Available |
| 1st Floor | 115,000 SF | Negotiable | $14.50 CAD/SF/YR $1.21 CAD/SF/MO $156.12 CAD/m²/YR $13.01 CAD/m²/MO $139,001 CAD/MO $1,668,006 CAD/YR | Industrial | Shell Space | 2025-02-01 |
30041 Bradham Dr - 1st Floor
30078 Bradham Dr - 1st Floor
| Size | 113,332 SF |
| Term | Negotiable |
| Rental Rate | $14.50 CAD/SF/YR |
| Space Use | Industrial |
| Condition | Shell Space |
| Available | 2025-02-01 |
- Lease rate does not include utilities, property expenses or building services
30041 Bradham Dr - 1st Floor
| Size | 115,000 SF |
| Term | Negotiable |
| Rental Rate | $14.50 CAD/SF/YR |
| Space Use | Industrial |
| Condition | Shell Space |
| Available | 2025-02-01 |
- Lease rate does not include utilities, property expenses or building services
SITE PLAN
Park Overview
±56,666 SF to 222,081 SF of brand new freestanding industrial space in progress for a Q3 2024 delivery located off Goshen Ave & HWY-99. Two buildings of ±110,206 SF and ±111,875 SF (can be divided) on ±12.63 AC with prime CA-99 exposure within the prestigious Visalia Industrial park, just 1/2 mile from the CA-99 entrance/exit. Each building includes a ±2,500 SF office space (can be expanded) and functional warehouse space offering 38' clear height, 8" thick reinforced concrete floors, and 50' x 60' column spacing. Includes (6) Dock Levelers, (4) 14' x 14' Ground Level Roll-up Doors, & Depressed Truck Dock with (12) 9' x 10' Roll-up Doors each. Conveniently located between HWY-99 and HWY-198. Excellent existing access from Goshen Ave and Plaza Dr, roads have adequate capacity, is within holding capacity, conforms to policies, avoids traffic congestion, and is strategically positioned at the full interchange with both north and south bound loop on and off-ramps of HWY-99, which carry approximately ±133,238 cars per day. Existing ramps dispense traffic near the subject property.
Presented by

Bradham Industrial | Visalia, CA 93291
Hmm, there seems to have been an error sending your message. Please try again.
Thanks! Your message was sent.










