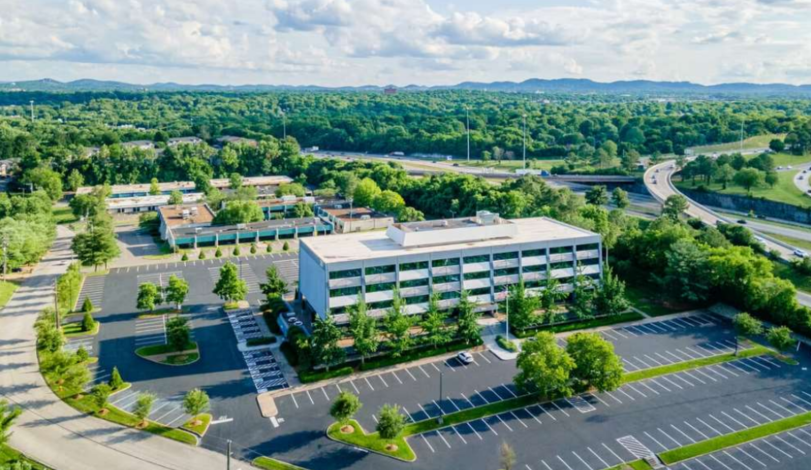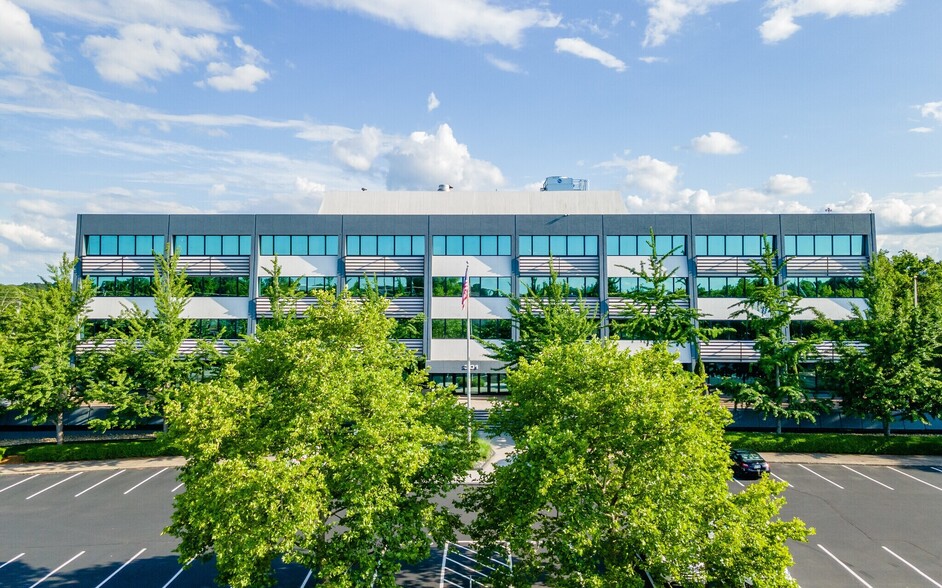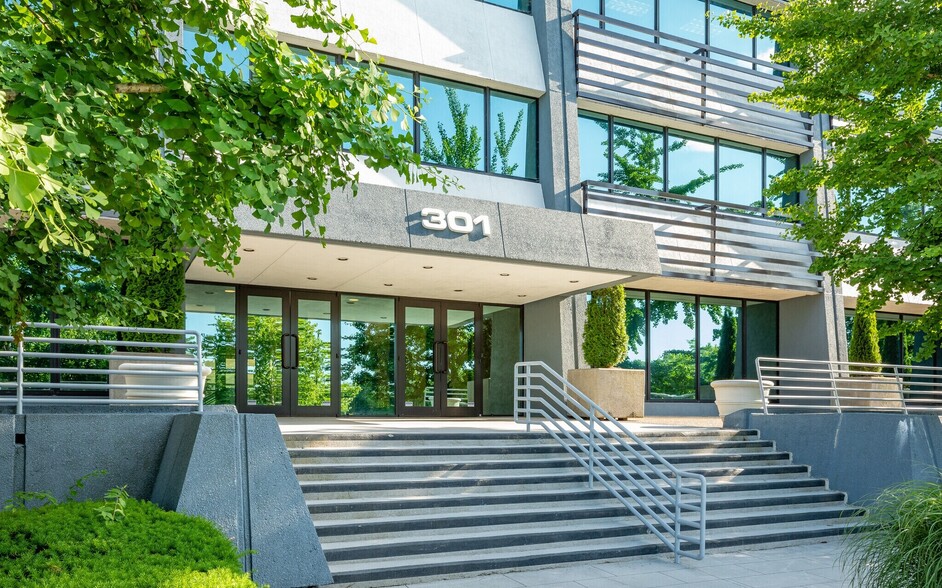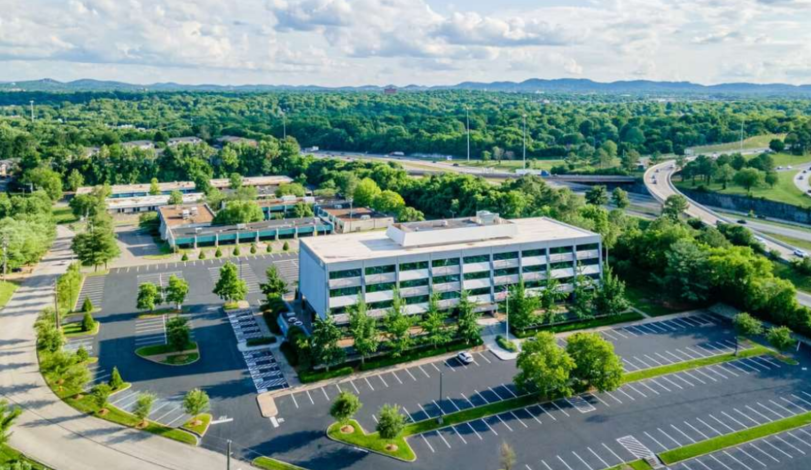
This feature is unavailable at the moment.
We apologize, but the feature you are trying to access is currently unavailable. We are aware of this issue and our team is working hard to resolve the matter.
Please check back in a few minutes. We apologize for the inconvenience.
- LoopNet Team
thank you

Your email has been sent!
301 Center 301 Plus Park Blvd
3,000 - 50,764 SF of Office Space Available in Nashville, TN 37217



Highlights
- New low rate
- Plug and Play Space
- Ample Parking Ratio
- Short Term Lease
- Close Proximity to Downtown and BNA
- On-site Property Management and Security
all available spaces(4)
Display Rental Rate as
- Space
- Size
- Term
- Rental Rate
- Space Use
- Condition
- Available
Full Service Gross with a base year stop. 11,770 SF of furnished call general office space available. Available to subdivide into desired SF and floor plan.
- Rate includes utilities, building services and property expenses
- 5 Private Offices
- 84 Workstations
- Direct Exterior Access
- Furnished
- Mostly Open Floor Plan Layout
- 1 Conference Room
- Turn Key
- In-Suite Bathrooms
- Large Break Room
Full Service Gross with a base year stop. This space is built out as a technology school to be refitted Full kitchen and breakroom Open office space Closed office space with space for ~10 work stations within
- Rate includes utilities, building services and property expenses
- 11 Private Offices
- Space is in Excellent Condition
- Mostly Open Floor Plan Layout
- 10 Conference Rooms
- Can be combined with additional space(s) for up to 38,994 SF of adjacent space
Full Service Gross with a base year stop. Shell space ready for an immediate custom build-out Open floor plan measuring 38' x 125' Close access to bathrooms and elevators
- Rate includes utilities, building services and property expenses
- Space In Need of Renovation
- Automatic Blinds
- Open Floor Plan Layout
- Can be combined with additional space(s) for up to 38,994 SF of adjacent space
Full Service Gross with a base year stop. Plug-and-play space with mix of private offices, conference rooms and existing cubicles Large sunward-facing windows Break room with a sink and fridge Close access to bathrooms
- Rate includes utilities, building services and property expenses
- Mostly Open Floor Plan Layout
- 3 Conference Rooms
- Can be combined with additional space(s) for up to 38,994 SF of adjacent space
- Fully Built-Out as Standard Office
- 9 Private Offices
- 7 Workstations
| Space | Size | Term | Rental Rate | Space Use | Condition | Available |
| 1st Floor, Ste 100 | 3,000-11,770 SF | Negotiable | $21.26 CAD/SF/YR $1.77 CAD/SF/MO $228.86 CAD/m²/YR $19.07 CAD/m²/MO $20,855 CAD/MO $250,254 CAD/YR | Office | Spec Suite | Now |
| 3rd Floor, Ste 300 | 19,832-20,000 SF | Negotiable | $28.35 CAD/SF/YR $2.36 CAD/SF/MO $305.15 CAD/m²/YR $25.43 CAD/m²/MO $47,249 CAD/MO $566,988 CAD/YR | Office | Full Build-Out | Now |
| 4th Floor, Ste 400 | 4,979-7,206 SF | Negotiable | $21.26 CAD/SF/YR $1.77 CAD/SF/MO $228.86 CAD/m²/YR $19.07 CAD/m²/MO $12,768 CAD/MO $153,214 CAD/YR | Office | Shell Space | Now |
| 4th Floor, Ste 411 | 6,809-11,788 SF | Negotiable | $21.26 CAD/SF/YR $1.77 CAD/SF/MO $228.86 CAD/m²/YR $19.07 CAD/m²/MO $20,886 CAD/MO $250,637 CAD/YR | Office | Full Build-Out | Now |
1st Floor, Ste 100
| Size |
| 3,000-11,770 SF |
| Term |
| Negotiable |
| Rental Rate |
| $21.26 CAD/SF/YR $1.77 CAD/SF/MO $228.86 CAD/m²/YR $19.07 CAD/m²/MO $20,855 CAD/MO $250,254 CAD/YR |
| Space Use |
| Office |
| Condition |
| Spec Suite |
| Available |
| Now |
3rd Floor, Ste 300
| Size |
| 19,832-20,000 SF |
| Term |
| Negotiable |
| Rental Rate |
| $28.35 CAD/SF/YR $2.36 CAD/SF/MO $305.15 CAD/m²/YR $25.43 CAD/m²/MO $47,249 CAD/MO $566,988 CAD/YR |
| Space Use |
| Office |
| Condition |
| Full Build-Out |
| Available |
| Now |
4th Floor, Ste 400
| Size |
| 4,979-7,206 SF |
| Term |
| Negotiable |
| Rental Rate |
| $21.26 CAD/SF/YR $1.77 CAD/SF/MO $228.86 CAD/m²/YR $19.07 CAD/m²/MO $12,768 CAD/MO $153,214 CAD/YR |
| Space Use |
| Office |
| Condition |
| Shell Space |
| Available |
| Now |
4th Floor, Ste 411
| Size |
| 6,809-11,788 SF |
| Term |
| Negotiable |
| Rental Rate |
| $21.26 CAD/SF/YR $1.77 CAD/SF/MO $228.86 CAD/m²/YR $19.07 CAD/m²/MO $20,886 CAD/MO $250,637 CAD/YR |
| Space Use |
| Office |
| Condition |
| Full Build-Out |
| Available |
| Now |
1st Floor, Ste 100
| Size | 3,000-11,770 SF |
| Term | Negotiable |
| Rental Rate | $21.26 CAD/SF/YR |
| Space Use | Office |
| Condition | Spec Suite |
| Available | Now |
Full Service Gross with a base year stop. 11,770 SF of furnished call general office space available. Available to subdivide into desired SF and floor plan.
- Rate includes utilities, building services and property expenses
- Mostly Open Floor Plan Layout
- 5 Private Offices
- 1 Conference Room
- 84 Workstations
- Turn Key
- Direct Exterior Access
- In-Suite Bathrooms
- Furnished
- Large Break Room
3rd Floor, Ste 300
| Size | 19,832-20,000 SF |
| Term | Negotiable |
| Rental Rate | $28.35 CAD/SF/YR |
| Space Use | Office |
| Condition | Full Build-Out |
| Available | Now |
Full Service Gross with a base year stop. This space is built out as a technology school to be refitted Full kitchen and breakroom Open office space Closed office space with space for ~10 work stations within
- Rate includes utilities, building services and property expenses
- Mostly Open Floor Plan Layout
- 11 Private Offices
- 10 Conference Rooms
- Space is in Excellent Condition
- Can be combined with additional space(s) for up to 38,994 SF of adjacent space
4th Floor, Ste 400
| Size | 4,979-7,206 SF |
| Term | Negotiable |
| Rental Rate | $21.26 CAD/SF/YR |
| Space Use | Office |
| Condition | Shell Space |
| Available | Now |
Full Service Gross with a base year stop. Shell space ready for an immediate custom build-out Open floor plan measuring 38' x 125' Close access to bathrooms and elevators
- Rate includes utilities, building services and property expenses
- Open Floor Plan Layout
- Space In Need of Renovation
- Can be combined with additional space(s) for up to 38,994 SF of adjacent space
- Automatic Blinds
4th Floor, Ste 411
| Size | 6,809-11,788 SF |
| Term | Negotiable |
| Rental Rate | $21.26 CAD/SF/YR |
| Space Use | Office |
| Condition | Full Build-Out |
| Available | Now |
Full Service Gross with a base year stop. Plug-and-play space with mix of private offices, conference rooms and existing cubicles Large sunward-facing windows Break room with a sink and fridge Close access to bathrooms
- Rate includes utilities, building services and property expenses
- Fully Built-Out as Standard Office
- Mostly Open Floor Plan Layout
- 9 Private Offices
- 3 Conference Rooms
- 7 Workstations
- Can be combined with additional space(s) for up to 38,994 SF of adjacent space
Property Overview
-Short term leases available -Located at the intersection of I-24, I-40 and 440 -10 minutes to BNA arrivals and departures -4.83 per 1000 SF parking ratio -Long term parking and storage options available -Multiple points of egress throughout the building -Suites with exterior entrances -Minimum two bathrooms per floor -Outdoor seating areas **$15.00 PSF/YR FS includes no Landlord concessions
- 24 Hour Access
- Controlled Access
- Conferencing Facility
- Security System
- Central Heating
- Outdoor Seating
- Air Conditioning
PROPERTY FACTS
SELECT TENANTS
- Floor
- Tenant Name
- Industry
- 5th
- Advent Health Partners
- Health Care and Social Assistance
- 1st
- Blackstone Security Services, Inc
- Professional, Scientific, and Technical Services
- 2nd
- Icon Mechanical Construction and Engineering, LLC
- Construction
- 3rd
- Nashville Software School
- Educational Services
- 4th
- Onsite Solutions
- Administrative and Support Services
- 5th
- Pr3nter Inc
- Manufacturing
- 5th
- Remax Home Advisors
- Real Estate
- 1st
- TSPC-TN, LLC dba Thrive
- Professional, Scientific, and Technical Services
Presented by

301 Center | 301 Plus Park Blvd
Hmm, there seems to have been an error sending your message. Please try again.
Thanks! Your message was sent.







