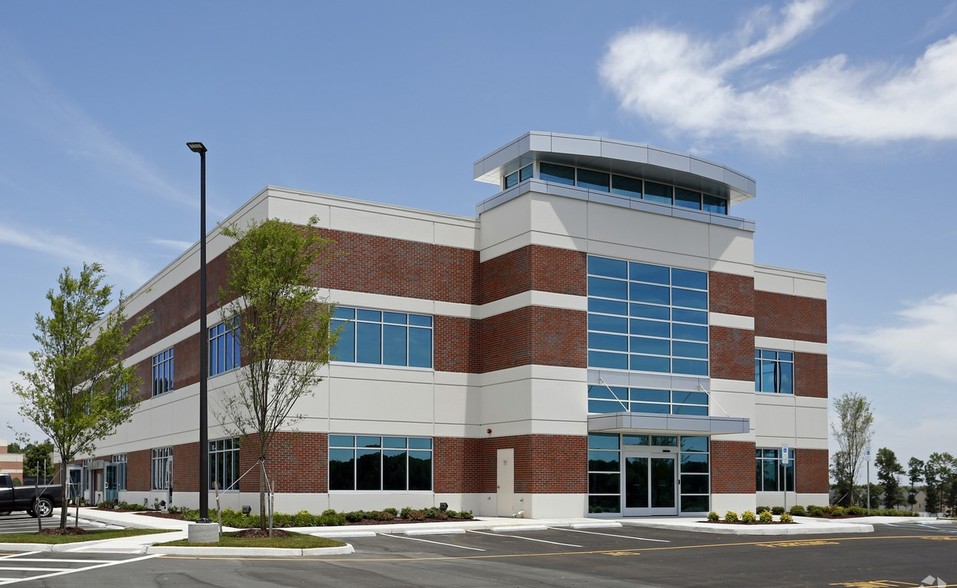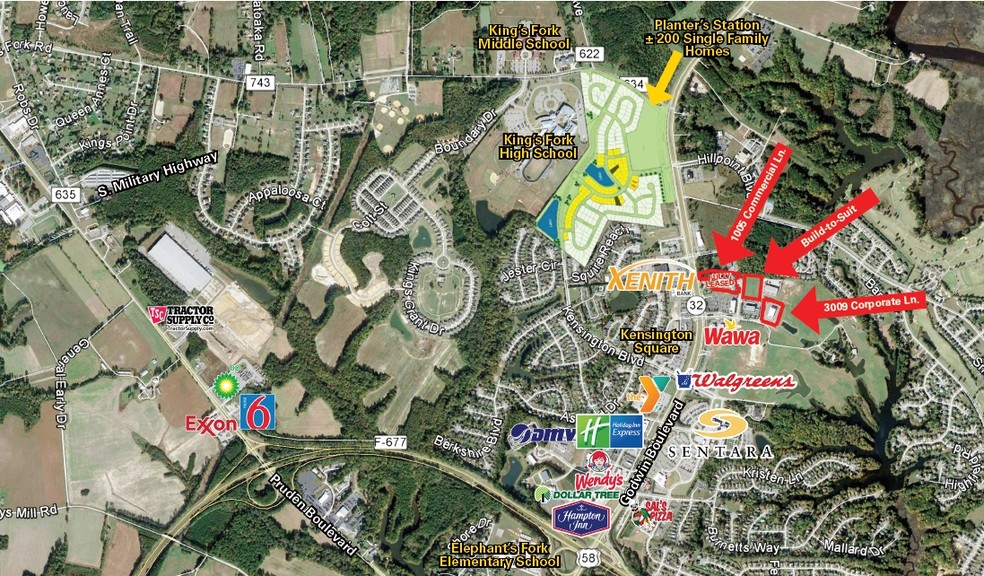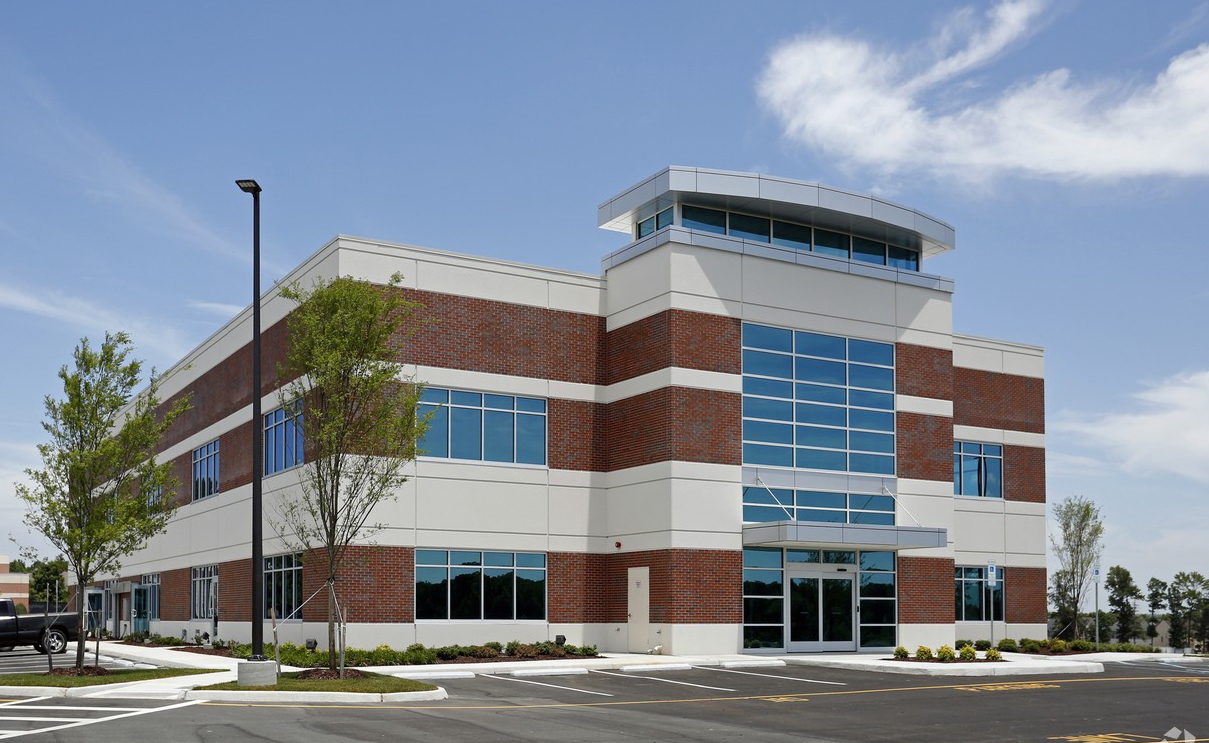
This feature is unavailable at the moment.
We apologize, but the feature you are trying to access is currently unavailable. We are aware of this issue and our team is working hard to resolve the matter.
Please check back in a few minutes. We apologize for the inconvenience.
- LoopNet Team
thank you

Your email has been sent!
Madison Building 3009 Corporate Ln
1,089 - 7,354 SF of Space Available in Suffolk, VA 23434


Highlights
- The Madison Building is located 1/2 mile north of the Sentara Obici Hospital.
- Interior finishes by tenant or by developer, as desired by tenant
- Less than 1 mile to US 58.
- Ample parking for both users and guests
all available spaces(4)
Display Rental Rate as
- Space
- Size
- Term
- Rental Rate
- Space Use
- Condition
- Available
- Fits 5 - 16 People
- Rate includes utilities, building services and property expenses
- Fits 7 - 21 People
- Partially Built-Out as Standard Medical Space
- Rate includes utilities, building services and property expenses
- Fits 5 - 15 People
- Partially Built-Out as Standard Medical Space
- Rate includes utilities, building services and property expenses
- Fits 3 - 9 People
- Partially Built-Out as Standard Medical Space
| Space | Size | Term | Rental Rate | Space Use | Condition | Available |
| 1st Floor, Ste 1005 | 1,900 SF | Negotiable | Upon Request Upon Request Upon Request Upon Request Upon Request Upon Request | Office | - | Now |
| 1st Floor, Ste 101 | 2,528 SF | Negotiable | Upon Request Upon Request Upon Request Upon Request Upon Request Upon Request | Office/Medical | Partial Build-Out | Now |
| 1st Floor, Ste 102 | 1,837 SF | Negotiable | Upon Request Upon Request Upon Request Upon Request Upon Request Upon Request | Office/Medical | Partial Build-Out | Now |
| 2nd Floor, Ste 203 | 1,089 SF | Negotiable | Upon Request Upon Request Upon Request Upon Request Upon Request Upon Request | Office/Medical | Partial Build-Out | Now |
1st Floor, Ste 1005
| Size |
| 1,900 SF |
| Term |
| Negotiable |
| Rental Rate |
| Upon Request Upon Request Upon Request Upon Request Upon Request Upon Request |
| Space Use |
| Office |
| Condition |
| - |
| Available |
| Now |
1st Floor, Ste 101
| Size |
| 2,528 SF |
| Term |
| Negotiable |
| Rental Rate |
| Upon Request Upon Request Upon Request Upon Request Upon Request Upon Request |
| Space Use |
| Office/Medical |
| Condition |
| Partial Build-Out |
| Available |
| Now |
1st Floor, Ste 102
| Size |
| 1,837 SF |
| Term |
| Negotiable |
| Rental Rate |
| Upon Request Upon Request Upon Request Upon Request Upon Request Upon Request |
| Space Use |
| Office/Medical |
| Condition |
| Partial Build-Out |
| Available |
| Now |
2nd Floor, Ste 203
| Size |
| 1,089 SF |
| Term |
| Negotiable |
| Rental Rate |
| Upon Request Upon Request Upon Request Upon Request Upon Request Upon Request |
| Space Use |
| Office/Medical |
| Condition |
| Partial Build-Out |
| Available |
| Now |
1st Floor, Ste 1005
| Size | 1,900 SF |
| Term | Negotiable |
| Rental Rate | Upon Request |
| Space Use | Office |
| Condition | - |
| Available | Now |
- Fits 5 - 16 People
1st Floor, Ste 101
| Size | 2,528 SF |
| Term | Negotiable |
| Rental Rate | Upon Request |
| Space Use | Office/Medical |
| Condition | Partial Build-Out |
| Available | Now |
- Rate includes utilities, building services and property expenses
- Partially Built-Out as Standard Medical Space
- Fits 7 - 21 People
1st Floor, Ste 102
| Size | 1,837 SF |
| Term | Negotiable |
| Rental Rate | Upon Request |
| Space Use | Office/Medical |
| Condition | Partial Build-Out |
| Available | Now |
- Rate includes utilities, building services and property expenses
- Partially Built-Out as Standard Medical Space
- Fits 5 - 15 People
2nd Floor, Ste 203
| Size | 1,089 SF |
| Term | Negotiable |
| Rental Rate | Upon Request |
| Space Use | Office/Medical |
| Condition | Partial Build-Out |
| Available | Now |
- Rate includes utilities, building services and property expenses
- Partially Built-Out as Standard Medical Space
- Fits 3 - 9 People
Property Overview
Harvey Lindsay Commercial Real Estate proudly presents the Madison Building, an epitome of modern architectural design and functional efficiency. This two-story, 24,864-square-foot medical office building, constructed in 2015, sits strategically adjacent to Sentara Obici Hospital, at the intersection of the main thoroughfares Route 58, 10 and I-460, offering easy accessibility to all of Hampton Roads. The Madison Building, within the thriving Godwin Commerce Park, benefits from a vibrant, mixed-use environment that includes office spaces, medical facilities, and retail outlets. The Park's strategic location next to the Sentara Obici Hospital enhances its potential as a hub for medical or health-related businesses. The building offers varying suites in sizes between 1,837 SF, and 4,977 SF. The interior finishes can be customized by the tenant or by the developer, ensuring that each space aligns perfectly with its tenant's brand and operational needs. Each suite provides a work environment that combines comfort, convenience, and professionalism. The Madison Building, with its elevator access and ample parking, offers user-friendly facilities that are crucial to businesses. The building carries O-I zoning, which supports diverse business functions, including office spaces and medical services. In addition to the in-house facilities, the property's locale is flourishing, with the adjacent Planter's Station subdivision currently under construction, bringing approximately 200 single-family homes to the area. This burgeoning residential development adds to the attractiveness of the location, offering potential footfall and engagement opportunities for businesses. The Madison Building's proximity to retail giants such as Wawa and Walgreen's, as well as its adjacency to Sentara Obici, positions it perfectly in a location that offers both convenience and exposure. The Madison Building represents a unique blend of strategic location, customizability, and functionality, making it an ideal place for businesses seeking a prominent presence in the heart of Hampton Roads. The combination of mixed-use spaces, accessibility, and the potential for business growth makes it a compelling proposition for businesses.
PROPERTY FACTS
Presented by

Madison Building | 3009 Corporate Ln
Hmm, there seems to have been an error sending your message. Please try again.
Thanks! Your message was sent.



