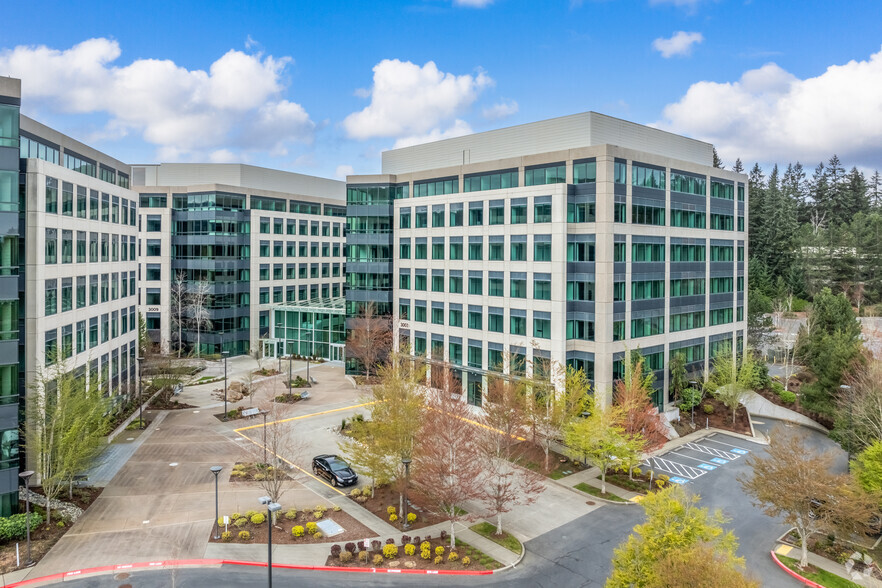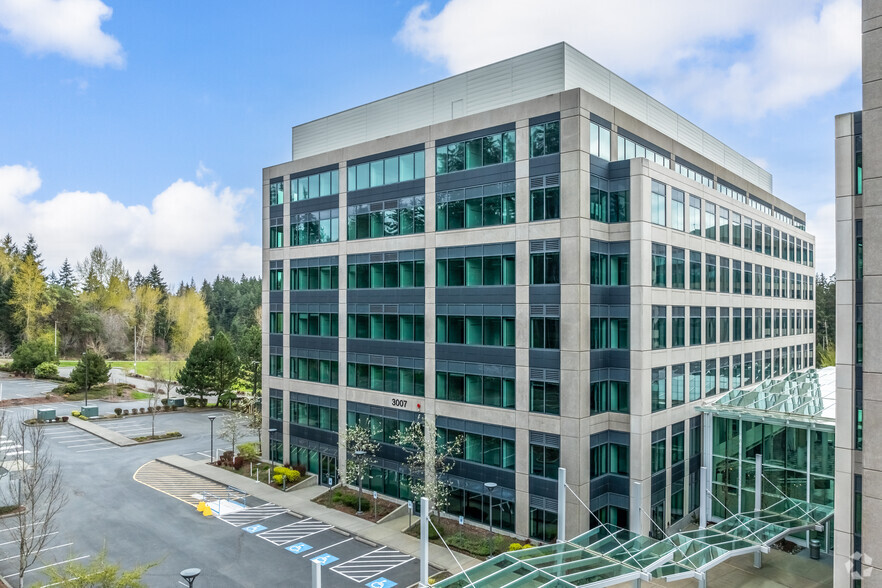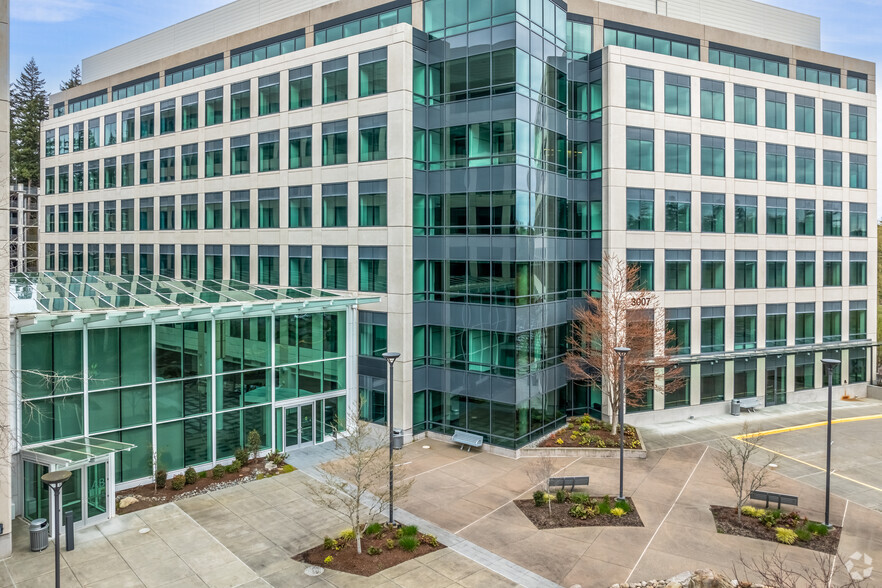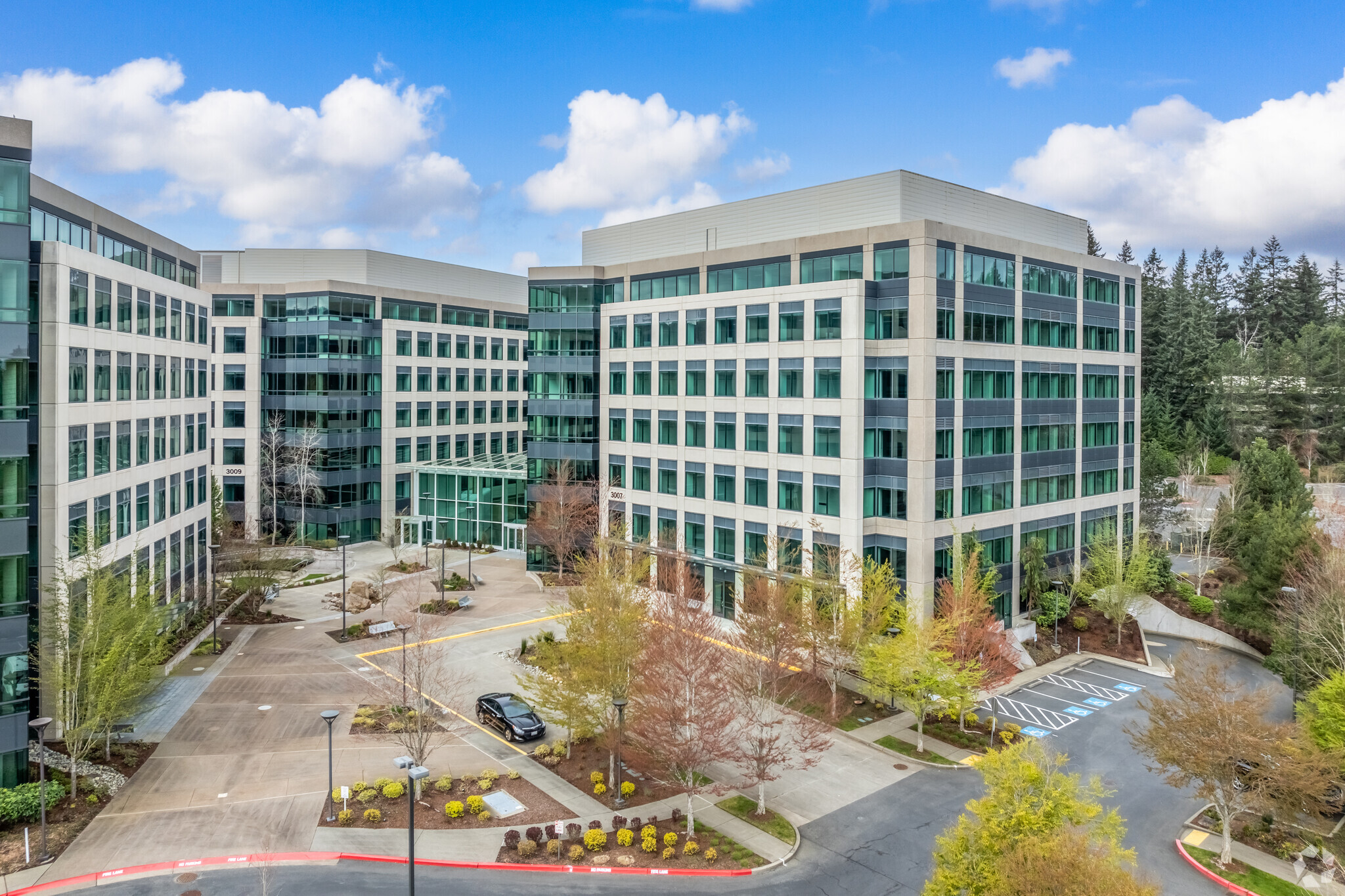
This feature is unavailable at the moment.
We apologize, but the feature you are trying to access is currently unavailable. We are aware of this issue and our team is working hard to resolve the matter.
Please check back in a few minutes. We apologize for the inconvenience.
- LoopNet Team
thank you

Your email has been sent!
Bldg A 3007 160th Ave SE
25,044 - 194,429 SF of 4-Star Office Space Available in Bellevue, WA 98008



all available spaces(7)
Display Rental Rate as
- Space
- Size
- Term
- Rental Rate
- Space Use
- Condition
- Available
The wholly transformed Advanta campus represents the next step in modern workplace. The perfect balance of urban and suburban – and of sophisticated indoor and pristine outdoor work environments –
- Fully Built-Out as Standard Office
- Can be combined with additional space(s) for up to 194,429 SF of adjacent space
- Mindful spaces to relax
- Mostly Open Floor Plan Layout
- Central Air Conditioning
The wholly transformed Advanta campus represents the next step in modern workplace. The perfect balance of urban and suburban.
- Fully Built-Out as Standard Office
- Can be combined with additional space(s) for up to 194,429 SF of adjacent space
- Advanta offers tenants a calming, wellness-focus
- Mostly Open Floor Plan Layout
- Central Air Conditioning
Two independent points of entry that originate from separate service provider vaults. Each point of entry has six, 4” conduits for fiber optic and network data cabling. Lumen is current Fiber provider.
- Fully Built-Out as Standard Office
- Can be combined with additional space(s) for up to 194,429 SF of adjacent space
- Three chillers; two with 481 tons and one with 264
- Mostly Open Floor Plan Layout
- Central Air Conditioning
Foundation consists of concrete reinforced footings, columns and shear wall systems. Structure is a post-tensioned concrete slab system.
- Fully Built-Out as Standard Office
- Can be combined with additional space(s) for up to 194,429 SF of adjacent space
- Approximately 26.5 watts/square foot of power
- Mostly Open Floor Plan Layout
- Central Air Conditioning
Foundation consists of concrete reinforced footings, columns and shear wall systems. Structure is a post-tensioned concrete slab system.
- Fully Built-Out as Standard Office
- Can be combined with additional space(s) for up to 194,429 SF of adjacent space
- 70 pounds PSF at perimeter bays and 80 pounds PSF
- Mostly Open Floor Plan Layout
- Central Air Conditioning
350-kW Cummins diesel generator with a sub-base fuel storage tank provides emergency power for fire and life safety systems
- Fully Built-Out as Standard Office
- Can be combined with additional space(s) for up to 194,429 SF of adjacent space
- 70 pounds PSF at perimeter bays and 80 pounds PSF
- Mostly Open Floor Plan Layout
- Central Air Conditioning
350-kW Cummins diesel generator with a sub-base fuel storage tank provides emergency power for fire and life safety systems
- Fully Built-Out as Standard Office
- Can be combined with additional space(s) for up to 194,429 SF of adjacent space
- 70 pounds PSF at perimeter bays and 80 pounds PSF
- Mostly Open Floor Plan Layout
- Central Air Conditioning
| Space | Size | Term | Rental Rate | Space Use | Condition | Available |
| 1st Floor | 30,490 SF | Negotiable | Upon Request Upon Request Upon Request Upon Request Upon Request Upon Request | Office | Full Build-Out | Now |
| 2nd Floor | 27,779 SF | Negotiable | Upon Request Upon Request Upon Request Upon Request Upon Request Upon Request | Office | Full Build-Out | Now |
| 3rd Floor | 27,779 SF | Negotiable | Upon Request Upon Request Upon Request Upon Request Upon Request Upon Request | Office | Full Build-Out | Now |
| 4th Floor | 27,779 SF | Negotiable | Upon Request Upon Request Upon Request Upon Request Upon Request Upon Request | Office | Full Build-Out | Now |
| 5th Floor | 27,779 SF | Negotiable | Upon Request Upon Request Upon Request Upon Request Upon Request Upon Request | Office | Full Build-Out | Now |
| 6th Floor | 27,779 SF | Negotiable | Upon Request Upon Request Upon Request Upon Request Upon Request Upon Request | Office | Full Build-Out | Now |
| 7th Floor | 25,044 SF | Negotiable | Upon Request Upon Request Upon Request Upon Request Upon Request Upon Request | Office | Full Build-Out | Now |
1st Floor
| Size |
| 30,490 SF |
| Term |
| Negotiable |
| Rental Rate |
| Upon Request Upon Request Upon Request Upon Request Upon Request Upon Request |
| Space Use |
| Office |
| Condition |
| Full Build-Out |
| Available |
| Now |
2nd Floor
| Size |
| 27,779 SF |
| Term |
| Negotiable |
| Rental Rate |
| Upon Request Upon Request Upon Request Upon Request Upon Request Upon Request |
| Space Use |
| Office |
| Condition |
| Full Build-Out |
| Available |
| Now |
3rd Floor
| Size |
| 27,779 SF |
| Term |
| Negotiable |
| Rental Rate |
| Upon Request Upon Request Upon Request Upon Request Upon Request Upon Request |
| Space Use |
| Office |
| Condition |
| Full Build-Out |
| Available |
| Now |
4th Floor
| Size |
| 27,779 SF |
| Term |
| Negotiable |
| Rental Rate |
| Upon Request Upon Request Upon Request Upon Request Upon Request Upon Request |
| Space Use |
| Office |
| Condition |
| Full Build-Out |
| Available |
| Now |
5th Floor
| Size |
| 27,779 SF |
| Term |
| Negotiable |
| Rental Rate |
| Upon Request Upon Request Upon Request Upon Request Upon Request Upon Request |
| Space Use |
| Office |
| Condition |
| Full Build-Out |
| Available |
| Now |
6th Floor
| Size |
| 27,779 SF |
| Term |
| Negotiable |
| Rental Rate |
| Upon Request Upon Request Upon Request Upon Request Upon Request Upon Request |
| Space Use |
| Office |
| Condition |
| Full Build-Out |
| Available |
| Now |
7th Floor
| Size |
| 25,044 SF |
| Term |
| Negotiable |
| Rental Rate |
| Upon Request Upon Request Upon Request Upon Request Upon Request Upon Request |
| Space Use |
| Office |
| Condition |
| Full Build-Out |
| Available |
| Now |
1st Floor
| Size | 30,490 SF |
| Term | Negotiable |
| Rental Rate | Upon Request |
| Space Use | Office |
| Condition | Full Build-Out |
| Available | Now |
The wholly transformed Advanta campus represents the next step in modern workplace. The perfect balance of urban and suburban – and of sophisticated indoor and pristine outdoor work environments –
- Fully Built-Out as Standard Office
- Mostly Open Floor Plan Layout
- Can be combined with additional space(s) for up to 194,429 SF of adjacent space
- Central Air Conditioning
- Mindful spaces to relax
2nd Floor
| Size | 27,779 SF |
| Term | Negotiable |
| Rental Rate | Upon Request |
| Space Use | Office |
| Condition | Full Build-Out |
| Available | Now |
The wholly transformed Advanta campus represents the next step in modern workplace. The perfect balance of urban and suburban.
- Fully Built-Out as Standard Office
- Mostly Open Floor Plan Layout
- Can be combined with additional space(s) for up to 194,429 SF of adjacent space
- Central Air Conditioning
- Advanta offers tenants a calming, wellness-focus
3rd Floor
| Size | 27,779 SF |
| Term | Negotiable |
| Rental Rate | Upon Request |
| Space Use | Office |
| Condition | Full Build-Out |
| Available | Now |
Two independent points of entry that originate from separate service provider vaults. Each point of entry has six, 4” conduits for fiber optic and network data cabling. Lumen is current Fiber provider.
- Fully Built-Out as Standard Office
- Mostly Open Floor Plan Layout
- Can be combined with additional space(s) for up to 194,429 SF of adjacent space
- Central Air Conditioning
- Three chillers; two with 481 tons and one with 264
4th Floor
| Size | 27,779 SF |
| Term | Negotiable |
| Rental Rate | Upon Request |
| Space Use | Office |
| Condition | Full Build-Out |
| Available | Now |
Foundation consists of concrete reinforced footings, columns and shear wall systems. Structure is a post-tensioned concrete slab system.
- Fully Built-Out as Standard Office
- Mostly Open Floor Plan Layout
- Can be combined with additional space(s) for up to 194,429 SF of adjacent space
- Central Air Conditioning
- Approximately 26.5 watts/square foot of power
5th Floor
| Size | 27,779 SF |
| Term | Negotiable |
| Rental Rate | Upon Request |
| Space Use | Office |
| Condition | Full Build-Out |
| Available | Now |
Foundation consists of concrete reinforced footings, columns and shear wall systems. Structure is a post-tensioned concrete slab system.
- Fully Built-Out as Standard Office
- Mostly Open Floor Plan Layout
- Can be combined with additional space(s) for up to 194,429 SF of adjacent space
- Central Air Conditioning
- 70 pounds PSF at perimeter bays and 80 pounds PSF
6th Floor
| Size | 27,779 SF |
| Term | Negotiable |
| Rental Rate | Upon Request |
| Space Use | Office |
| Condition | Full Build-Out |
| Available | Now |
350-kW Cummins diesel generator with a sub-base fuel storage tank provides emergency power for fire and life safety systems
- Fully Built-Out as Standard Office
- Mostly Open Floor Plan Layout
- Can be combined with additional space(s) for up to 194,429 SF of adjacent space
- Central Air Conditioning
- 70 pounds PSF at perimeter bays and 80 pounds PSF
7th Floor
| Size | 25,044 SF |
| Term | Negotiable |
| Rental Rate | Upon Request |
| Space Use | Office |
| Condition | Full Build-Out |
| Available | Now |
350-kW Cummins diesel generator with a sub-base fuel storage tank provides emergency power for fire and life safety systems
- Fully Built-Out as Standard Office
- Mostly Open Floor Plan Layout
- Can be combined with additional space(s) for up to 194,429 SF of adjacent space
- Central Air Conditioning
- 70 pounds PSF at perimeter bays and 80 pounds PSF
Features and Amenities
- Controlled Access
- Property Manager on Site
- Air Conditioning
PROPERTY FACTS
Presented by

Bldg A | 3007 160th Ave SE
Hmm, there seems to have been an error sending your message. Please try again.
Thanks! Your message was sent.





