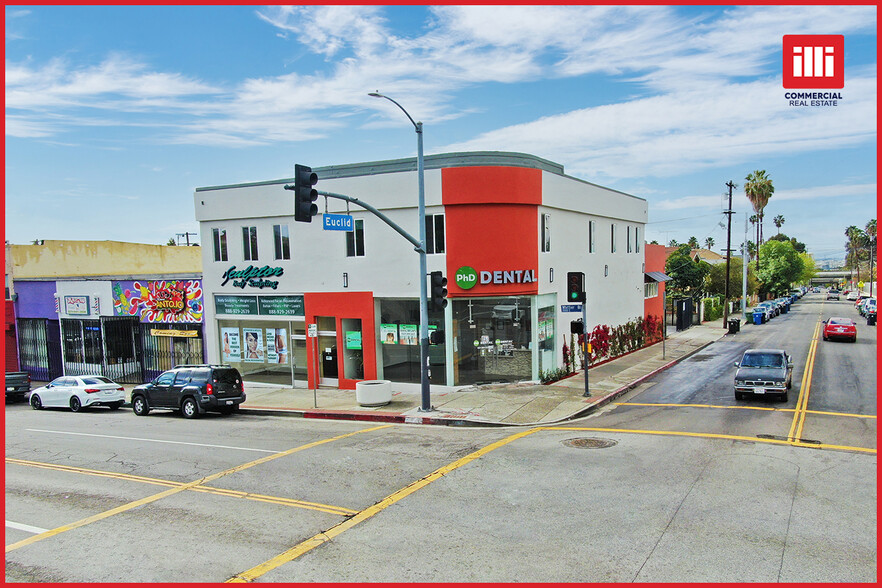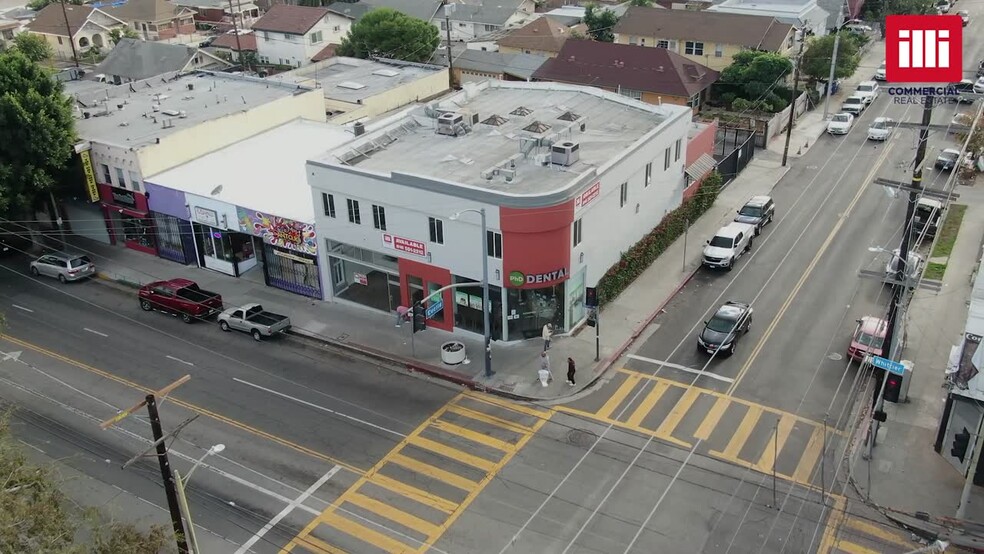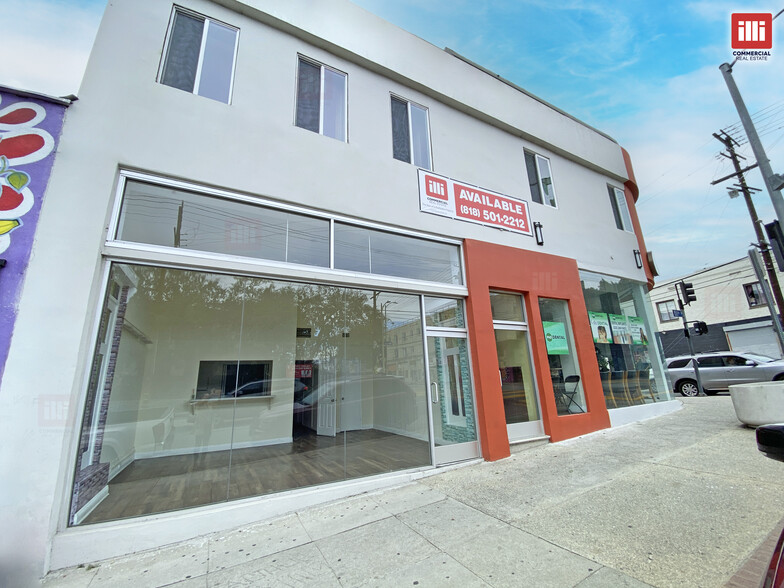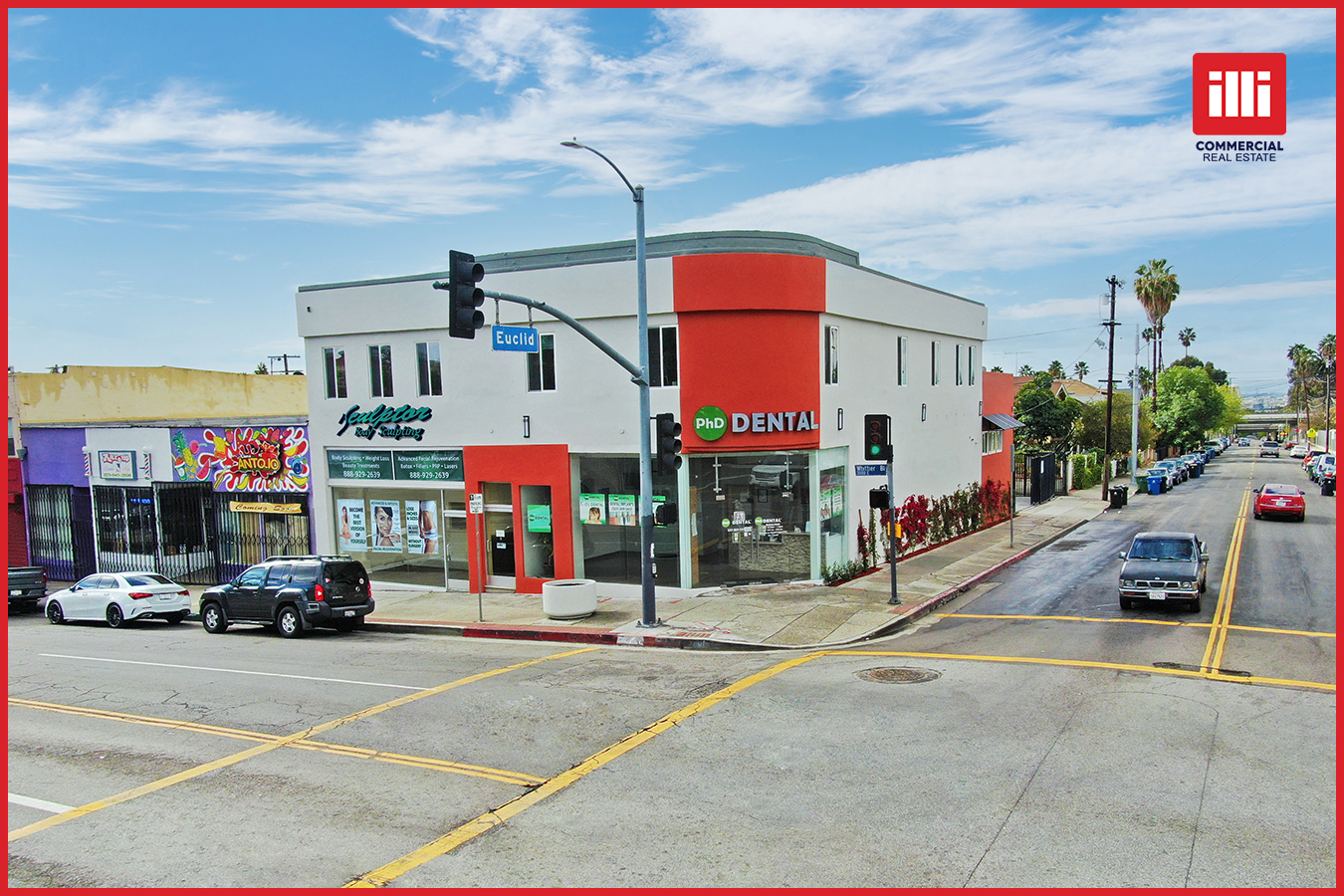Your email has been sent.
Highlights
- Former Medical Clinic located on Major Boyle Heights Intersection.
- 8 Schools within a quarter mile.
- Large Hispanic demographic in the area.
- State Enterprise Zone.
- Densely populated area - over 1,000,000 people within a 5 mile radius.
- Suitable for retail, medical, and/or salon suites
All Available Spaces(5)
Display Rental Rate as
- Space
- Size
- Term
- Rental Rate
- Space Use
- Condition
- Available
Pop-up
- Lease rate does not include utilities, property expenses or building services
- Finished Ceilings: 12’
- Natural Light
- pop-up
- Partially Built-Out as a Pop-Up or Temporary Space
- High Ceilings
- Open-Plan
- pop-up
First-class remodeled exterior. Approx. 2,000 SF available. High visibility on a signalized intersection. Rear access and dedicated parking in a private parking lot. NNN lease.
- Lease rate does not include utilities, property expenses or building services
- 4 Private Offices
- Space is in Excellent Condition
- Reception Area
- Private Restrooms
- High Ceilings
- Suitable for retail, medical, and/or salon suites
- Fully Built-Out as Dental Office Space
- 9 Workstations
- Laboratory
- Central Air Conditioning
- Corner Space
- Former Dental Space
First-class remodeled exterior. Approx. 2,000 SF available. High visibility on a signalized intersection. Rear access and dedicated parking in a private parking lot. NNN lease.
- Lease rate does not include utilities, property expenses or building services
- Mostly Open Floor Plan Layout
- Former Medical Clinic located on Major Boyle Heigh
- Partially Built-Out as Professional Services Office
- Former Dental Space.
- Suitable for retail, medical, and/or salon suites
Salon suite, lots of natural light, windows, sink
- Listed rate may not include certain utilities, building services and property expenses
- Space is in Excellent Condition
- Wi-Fi Connectivity
- Finished Ceilings: 9’
- Salon Suite, medical
- Partially Built-Out as Professional Services Office
- Central Air and Heating
- Corner Space
- Salon Suite, medical
First class remodeled exterior. Approx. 200 - 2,300 SF 2nd floor office available.
- Listed rate may not include certain utilities, building services and property expenses
- Office intensive layout
- Suitable for retail, medical, and/or salon suites
- Partially Built-Out as Professional Services Office
- High visibility
| Space | Size | Term | Rental Rate | Space Use | Condition | Available |
| 1st Floor, Ste 104 | 2,300 SF | Negotiable | $53.24 CAD/SF/YR $4.44 CAD/SF/MO $122,453 CAD/YR $10,204 CAD/MO | Office/Retail | Partial Build-Out | Now |
| 1st Floor, Ste 3000 | 2,189 SF | Negotiable | Upon Request Upon Request Upon Request Upon Request | Office/Medical | Full Build-Out | Now |
| 1st Floor, Ste 3004 | 2,000 SF | Negotiable | $40.95 CAD/SF/YR $3.41 CAD/SF/MO $81,908 CAD/YR $6,826 CAD/MO | Office/Retail | Partial Build-Out | Now |
| 2nd Floor, Ste 201 | 275 SF | Negotiable | $65.53 CAD/SF/YR $5.46 CAD/SF/MO $18,020 CAD/YR $1,502 CAD/MO | Retail | Partial Build-Out | Now |
| 2nd Floor, Ste 3200 | 200-2,300 SF | Negotiable | $36.86 CAD/SF/YR $3.07 CAD/SF/MO $84,775 CAD/YR $7,065 CAD/MO | Office/Retail | Partial Build-Out | Now |
1st Floor, Ste 104
| Size |
| 2,300 SF |
| Term |
| Negotiable |
| Rental Rate |
| $53.24 CAD/SF/YR $4.44 CAD/SF/MO $122,453 CAD/YR $10,204 CAD/MO |
| Space Use |
| Office/Retail |
| Condition |
| Partial Build-Out |
| Available |
| Now |
1st Floor, Ste 3000
| Size |
| 2,189 SF |
| Term |
| Negotiable |
| Rental Rate |
| Upon Request Upon Request Upon Request Upon Request |
| Space Use |
| Office/Medical |
| Condition |
| Full Build-Out |
| Available |
| Now |
1st Floor, Ste 3004
| Size |
| 2,000 SF |
| Term |
| Negotiable |
| Rental Rate |
| $40.95 CAD/SF/YR $3.41 CAD/SF/MO $81,908 CAD/YR $6,826 CAD/MO |
| Space Use |
| Office/Retail |
| Condition |
| Partial Build-Out |
| Available |
| Now |
2nd Floor, Ste 201
| Size |
| 275 SF |
| Term |
| Negotiable |
| Rental Rate |
| $65.53 CAD/SF/YR $5.46 CAD/SF/MO $18,020 CAD/YR $1,502 CAD/MO |
| Space Use |
| Retail |
| Condition |
| Partial Build-Out |
| Available |
| Now |
2nd Floor, Ste 3200
| Size |
| 200-2,300 SF |
| Term |
| Negotiable |
| Rental Rate |
| $36.86 CAD/SF/YR $3.07 CAD/SF/MO $84,775 CAD/YR $7,065 CAD/MO |
| Space Use |
| Office/Retail |
| Condition |
| Partial Build-Out |
| Available |
| Now |
1st Floor, Ste 104
| Size | 2,300 SF |
| Term | Negotiable |
| Rental Rate | $53.24 CAD/SF/YR |
| Space Use | Office/Retail |
| Condition | Partial Build-Out |
| Available | Now |
Pop-up
- Lease rate does not include utilities, property expenses or building services
- Partially Built-Out as a Pop-Up or Temporary Space
- Finished Ceilings: 12’
- High Ceilings
- Natural Light
- Open-Plan
- pop-up
- pop-up
1st Floor, Ste 3000
| Size | 2,189 SF |
| Term | Negotiable |
| Rental Rate | Upon Request |
| Space Use | Office/Medical |
| Condition | Full Build-Out |
| Available | Now |
First-class remodeled exterior. Approx. 2,000 SF available. High visibility on a signalized intersection. Rear access and dedicated parking in a private parking lot. NNN lease.
- Lease rate does not include utilities, property expenses or building services
- Fully Built-Out as Dental Office Space
- 4 Private Offices
- 9 Workstations
- Space is in Excellent Condition
- Laboratory
- Reception Area
- Central Air Conditioning
- Private Restrooms
- Corner Space
- High Ceilings
- Former Dental Space
- Suitable for retail, medical, and/or salon suites
1st Floor, Ste 3004
| Size | 2,000 SF |
| Term | Negotiable |
| Rental Rate | $40.95 CAD/SF/YR |
| Space Use | Office/Retail |
| Condition | Partial Build-Out |
| Available | Now |
First-class remodeled exterior. Approx. 2,000 SF available. High visibility on a signalized intersection. Rear access and dedicated parking in a private parking lot. NNN lease.
- Lease rate does not include utilities, property expenses or building services
- Partially Built-Out as Professional Services Office
- Mostly Open Floor Plan Layout
- Former Dental Space.
- Former Medical Clinic located on Major Boyle Heigh
- Suitable for retail, medical, and/or salon suites
2nd Floor, Ste 201
| Size | 275 SF |
| Term | Negotiable |
| Rental Rate | $65.53 CAD/SF/YR |
| Space Use | Retail |
| Condition | Partial Build-Out |
| Available | Now |
Salon suite, lots of natural light, windows, sink
- Listed rate may not include certain utilities, building services and property expenses
- Partially Built-Out as Professional Services Office
- Space is in Excellent Condition
- Central Air and Heating
- Wi-Fi Connectivity
- Corner Space
- Finished Ceilings: 9’
- Salon Suite, medical
- Salon Suite, medical
2nd Floor, Ste 3200
| Size | 200-2,300 SF |
| Term | Negotiable |
| Rental Rate | $36.86 CAD/SF/YR |
| Space Use | Office/Retail |
| Condition | Partial Build-Out |
| Available | Now |
First class remodeled exterior. Approx. 200 - 2,300 SF 2nd floor office available.
- Listed rate may not include certain utilities, building services and property expenses
- Partially Built-Out as Professional Services Office
- Office intensive layout
- High visibility
- Suitable for retail, medical, and/or salon suites
Property Overview
• First class remodeled exterior • Approx. 200 - 2,300 SF 2nd floor office available • Approx. 2,000 SF 1st floor office/retail available • Approx. 2,189 SF 1st floor former dental office available • High visibility on a signalized intersection • Rear access and dedicated parking in a private parking lot • Suitable for retail, medical, and/or salon suites • Boyle Heights prime intersection • Densely populated area - over 1,000,000 people within a 5 mile radius • 8 Schools within a quarter mile • Close proximity to the I-10, I-5, 101, 710, and 60 Freeways • Near downtown development and arts district
- 24 Hour Access
- Bus Line
- Fenced Lot
- Central Heating
- Plug & Play
Property Facts
Presented by

Medical Building | 3000 Whittier Blvd
Hmm, there seems to have been an error sending your message. Please try again.
Thanks! Your message was sent.














