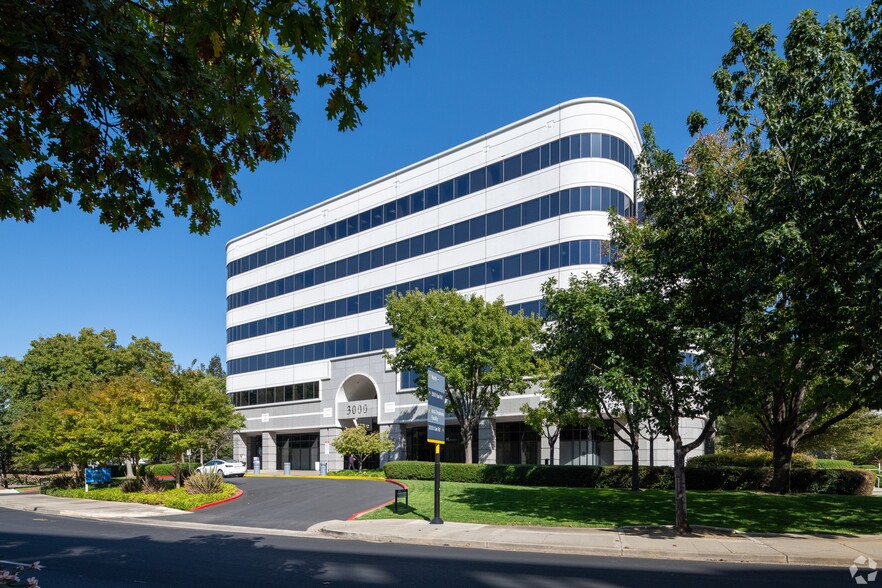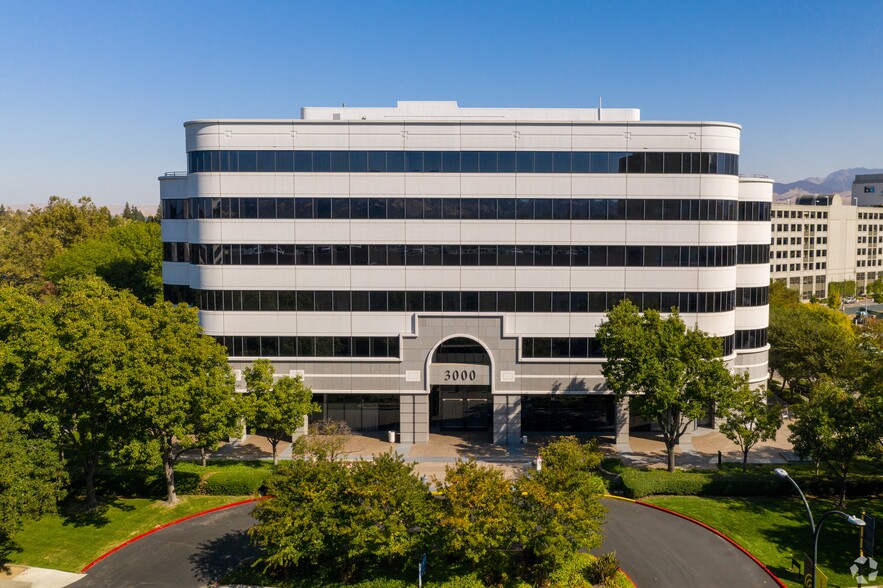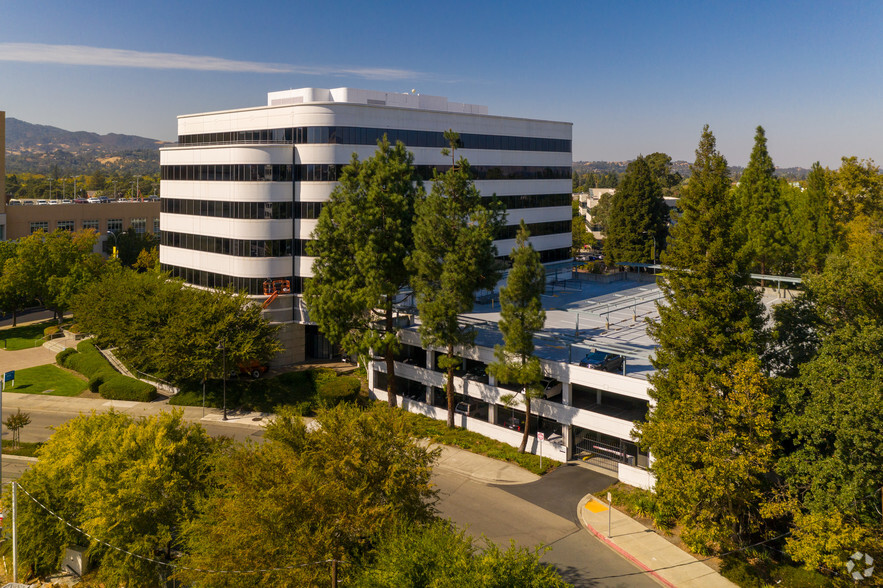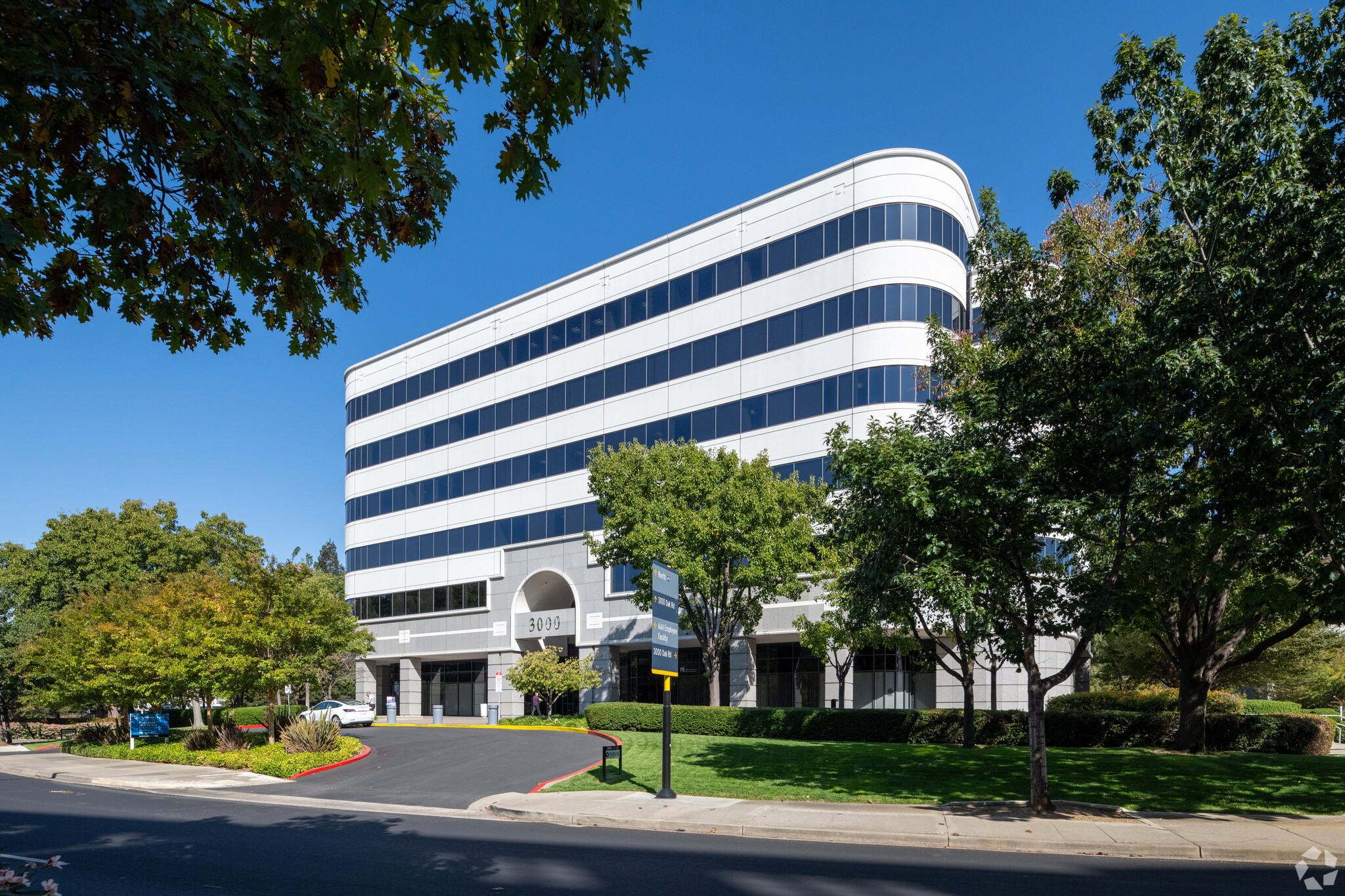
This feature is unavailable at the moment.
We apologize, but the feature you are trying to access is currently unavailable. We are aware of this issue and our team is working hard to resolve the matter.
Please check back in a few minutes. We apologize for the inconvenience.
- LoopNet Team
thank you

Your email has been sent!
3000 Oak Rd
3,190 - 77,689 SF of 4-Star Office Space Available in Walnut Creek, CA 94597



Highlights
- Adjacent to private park, close to walking trails & restaurants.
- Efficient rectangular floor plates with an abundant glass line.
all available spaces(8)
Display Rental Rate as
- Space
- Size
- Term
- Rental Rate
- Space Use
- Condition
- Available
Ground floor suite, lobby identity, 11'+ finished ceilings, corner suite with floor-to-ceiling glass, exterior eyebrow signage possible. Northwesterly corner of Building.
- Rate includes utilities, building services and property expenses
- Finished Ceilings: 11’
- High Ceilings
- Open Floor Plan Layout
- Space is in Excellent Condition
- Exposed Ceiling
- Fully Built-Out as Standard Office
- Can be combined with additional space(s) for up to 7,614 SF of adjacent space
- Mostly Open Floor Plan Layout
- Rate includes utilities, building services and property expenses
- Finished Ceilings: 9’
- Mostly Open Floor Plan Layout
- Can be combined with additional space(s) for up to 7,614 SF of adjacent space
- Rate includes utilities, building services and property expenses
- Can be combined with additional space(s) for up to 57,975 SF of adjacent space
- Rate includes utilities, building services and property expenses
- Can be combined with additional space(s) for up to 57,975 SF of adjacent space
- Rate includes utilities, building services and property expenses
- Can be combined with additional space(s) for up to 57,975 SF of adjacent space
- Rate includes utilities, building services and property expenses
- Can be combined with additional space(s) for up to 8,088 SF of adjacent space
- Rate includes utilities, building services and property expenses
- Can be combined with additional space(s) for up to 8,088 SF of adjacent space
- Elevator Access
- Natural Light
- Office intensive layout
- Kitchen
- Corner Space
| Space | Size | Term | Rental Rate | Space Use | Condition | Available |
| 1st Floor, Ste 150 | 4,012 SF | 5-10 Years | $65.49 CAD/SF/YR $5.46 CAD/SF/MO $704.90 CAD/m²/YR $58.74 CAD/m²/MO $21,895 CAD/MO $262,734 CAD/YR | Office | Shell Space | Now |
| 2nd Floor, Ste 225 | 4,424 SF | Negotiable | Upon Request Upon Request Upon Request Upon Request Upon Request Upon Request | Office | Full Build-Out | Now |
| 2nd Floor, Ste 250 | 3,190 SF | 5-10 Years | $65.49 CAD/SF/YR $5.46 CAD/SF/MO $704.90 CAD/m²/YR $58.74 CAD/m²/MO $17,409 CAD/MO $208,904 CAD/YR | Office | Full Build-Out | Now |
| 3rd Floor, Ste 300 | 19,325 SF | Negotiable | $65.49 CAD/SF/YR $5.46 CAD/SF/MO $704.90 CAD/m²/YR $58.74 CAD/m²/MO $105,462 CAD/MO $1,265,538 CAD/YR | Office | - | Now |
| 4th Floor, Ste 400 | 19,325 SF | Negotiable | $65.49 CAD/SF/YR $5.46 CAD/SF/MO $704.90 CAD/m²/YR $58.74 CAD/m²/MO $105,462 CAD/MO $1,265,538 CAD/YR | Office | - | Now |
| 5th Floor, Ste 500 | 19,325 SF | Negotiable | $65.49 CAD/SF/YR $5.46 CAD/SF/MO $704.90 CAD/m²/YR $58.74 CAD/m²/MO $105,462 CAD/MO $1,265,538 CAD/YR | Office | - | Now |
| 6th Floor, Ste 625 | 3,247 SF | Negotiable | $65.49 CAD/SF/YR $5.46 CAD/SF/MO $704.90 CAD/m²/YR $58.74 CAD/m²/MO $17,720 CAD/MO $212,637 CAD/YR | Office | - | Now |
| 6th Floor, Ste 650 | 4,841 SF | Negotiable | $65.49 CAD/SF/YR $5.46 CAD/SF/MO $704.90 CAD/m²/YR $58.74 CAD/m²/MO $26,419 CAD/MO $317,023 CAD/YR | Office | Full Build-Out | Now |
1st Floor, Ste 150
| Size |
| 4,012 SF |
| Term |
| 5-10 Years |
| Rental Rate |
| $65.49 CAD/SF/YR $5.46 CAD/SF/MO $704.90 CAD/m²/YR $58.74 CAD/m²/MO $21,895 CAD/MO $262,734 CAD/YR |
| Space Use |
| Office |
| Condition |
| Shell Space |
| Available |
| Now |
2nd Floor, Ste 225
| Size |
| 4,424 SF |
| Term |
| Negotiable |
| Rental Rate |
| Upon Request Upon Request Upon Request Upon Request Upon Request Upon Request |
| Space Use |
| Office |
| Condition |
| Full Build-Out |
| Available |
| Now |
2nd Floor, Ste 250
| Size |
| 3,190 SF |
| Term |
| 5-10 Years |
| Rental Rate |
| $65.49 CAD/SF/YR $5.46 CAD/SF/MO $704.90 CAD/m²/YR $58.74 CAD/m²/MO $17,409 CAD/MO $208,904 CAD/YR |
| Space Use |
| Office |
| Condition |
| Full Build-Out |
| Available |
| Now |
3rd Floor, Ste 300
| Size |
| 19,325 SF |
| Term |
| Negotiable |
| Rental Rate |
| $65.49 CAD/SF/YR $5.46 CAD/SF/MO $704.90 CAD/m²/YR $58.74 CAD/m²/MO $105,462 CAD/MO $1,265,538 CAD/YR |
| Space Use |
| Office |
| Condition |
| - |
| Available |
| Now |
4th Floor, Ste 400
| Size |
| 19,325 SF |
| Term |
| Negotiable |
| Rental Rate |
| $65.49 CAD/SF/YR $5.46 CAD/SF/MO $704.90 CAD/m²/YR $58.74 CAD/m²/MO $105,462 CAD/MO $1,265,538 CAD/YR |
| Space Use |
| Office |
| Condition |
| - |
| Available |
| Now |
5th Floor, Ste 500
| Size |
| 19,325 SF |
| Term |
| Negotiable |
| Rental Rate |
| $65.49 CAD/SF/YR $5.46 CAD/SF/MO $704.90 CAD/m²/YR $58.74 CAD/m²/MO $105,462 CAD/MO $1,265,538 CAD/YR |
| Space Use |
| Office |
| Condition |
| - |
| Available |
| Now |
6th Floor, Ste 625
| Size |
| 3,247 SF |
| Term |
| Negotiable |
| Rental Rate |
| $65.49 CAD/SF/YR $5.46 CAD/SF/MO $704.90 CAD/m²/YR $58.74 CAD/m²/MO $17,720 CAD/MO $212,637 CAD/YR |
| Space Use |
| Office |
| Condition |
| - |
| Available |
| Now |
6th Floor, Ste 650
| Size |
| 4,841 SF |
| Term |
| Negotiable |
| Rental Rate |
| $65.49 CAD/SF/YR $5.46 CAD/SF/MO $704.90 CAD/m²/YR $58.74 CAD/m²/MO $26,419 CAD/MO $317,023 CAD/YR |
| Space Use |
| Office |
| Condition |
| Full Build-Out |
| Available |
| Now |
1st Floor, Ste 150
| Size | 4,012 SF |
| Term | 5-10 Years |
| Rental Rate | $65.49 CAD/SF/YR |
| Space Use | Office |
| Condition | Shell Space |
| Available | Now |
Ground floor suite, lobby identity, 11'+ finished ceilings, corner suite with floor-to-ceiling glass, exterior eyebrow signage possible. Northwesterly corner of Building.
- Rate includes utilities, building services and property expenses
- Open Floor Plan Layout
- Finished Ceilings: 11’
- Space is in Excellent Condition
- High Ceilings
- Exposed Ceiling
2nd Floor, Ste 225
| Size | 4,424 SF |
| Term | Negotiable |
| Rental Rate | Upon Request |
| Space Use | Office |
| Condition | Full Build-Out |
| Available | Now |
- Fully Built-Out as Standard Office
- Mostly Open Floor Plan Layout
- Can be combined with additional space(s) for up to 7,614 SF of adjacent space
2nd Floor, Ste 250
| Size | 3,190 SF |
| Term | 5-10 Years |
| Rental Rate | $65.49 CAD/SF/YR |
| Space Use | Office |
| Condition | Full Build-Out |
| Available | Now |
- Rate includes utilities, building services and property expenses
- Mostly Open Floor Plan Layout
- Finished Ceilings: 9’
- Can be combined with additional space(s) for up to 7,614 SF of adjacent space
3rd Floor, Ste 300
| Size | 19,325 SF |
| Term | Negotiable |
| Rental Rate | $65.49 CAD/SF/YR |
| Space Use | Office |
| Condition | - |
| Available | Now |
- Rate includes utilities, building services and property expenses
- Can be combined with additional space(s) for up to 57,975 SF of adjacent space
4th Floor, Ste 400
| Size | 19,325 SF |
| Term | Negotiable |
| Rental Rate | $65.49 CAD/SF/YR |
| Space Use | Office |
| Condition | - |
| Available | Now |
- Rate includes utilities, building services and property expenses
- Can be combined with additional space(s) for up to 57,975 SF of adjacent space
5th Floor, Ste 500
| Size | 19,325 SF |
| Term | Negotiable |
| Rental Rate | $65.49 CAD/SF/YR |
| Space Use | Office |
| Condition | - |
| Available | Now |
- Rate includes utilities, building services and property expenses
- Can be combined with additional space(s) for up to 57,975 SF of adjacent space
6th Floor, Ste 625
| Size | 3,247 SF |
| Term | Negotiable |
| Rental Rate | $65.49 CAD/SF/YR |
| Space Use | Office |
| Condition | - |
| Available | Now |
- Rate includes utilities, building services and property expenses
- Can be combined with additional space(s) for up to 8,088 SF of adjacent space
6th Floor, Ste 650
| Size | 4,841 SF |
| Term | Negotiable |
| Rental Rate | $65.49 CAD/SF/YR |
| Space Use | Office |
| Condition | Full Build-Out |
| Available | Now |
- Rate includes utilities, building services and property expenses
- Office intensive layout
- Can be combined with additional space(s) for up to 8,088 SF of adjacent space
- Kitchen
- Elevator Access
- Corner Space
- Natural Light
Property Overview
3000 Oak Road consists of 102,200 SF rentable square feet of class A office space. The immediate proximity to the Pleasant Hill BART station makes commuting here easy. A private, three-level secured parking garage, accessible by elevator, adjoins this building. As a member of the Contra Costa Centre Association, tenants and their employees enjoy the benefits offered by the Association, including free shuttle service to area retail centers. Immediate I-680 freeway access. High visibility, prominent identity. Covered, secured parking.
- Metro/Subway
- Property Manager on Site
PROPERTY FACTS
Presented by

3000 Oak Rd
Hmm, there seems to have been an error sending your message. Please try again.
Thanks! Your message was sent.







