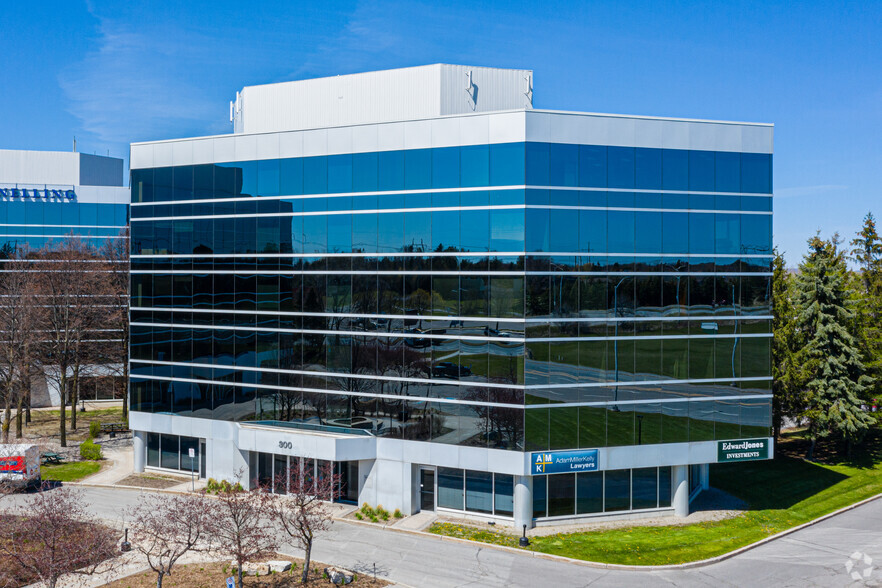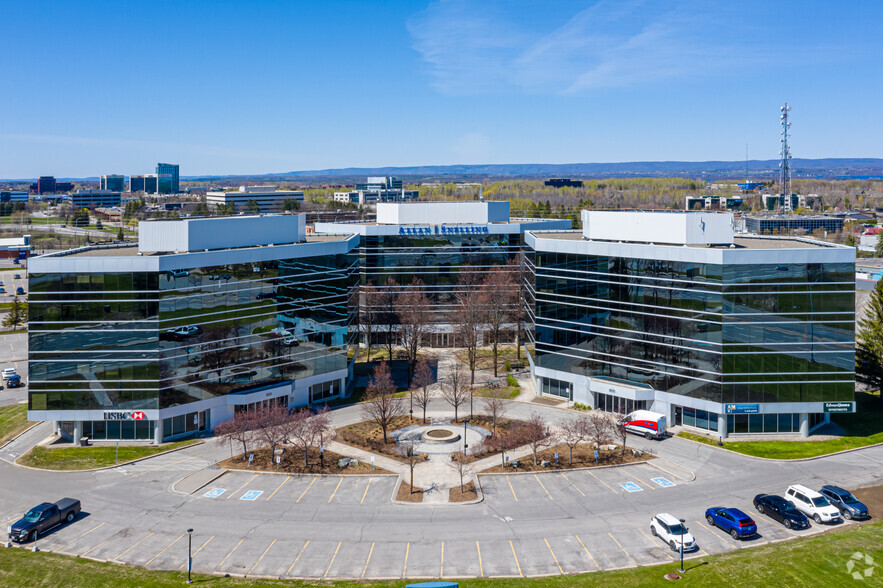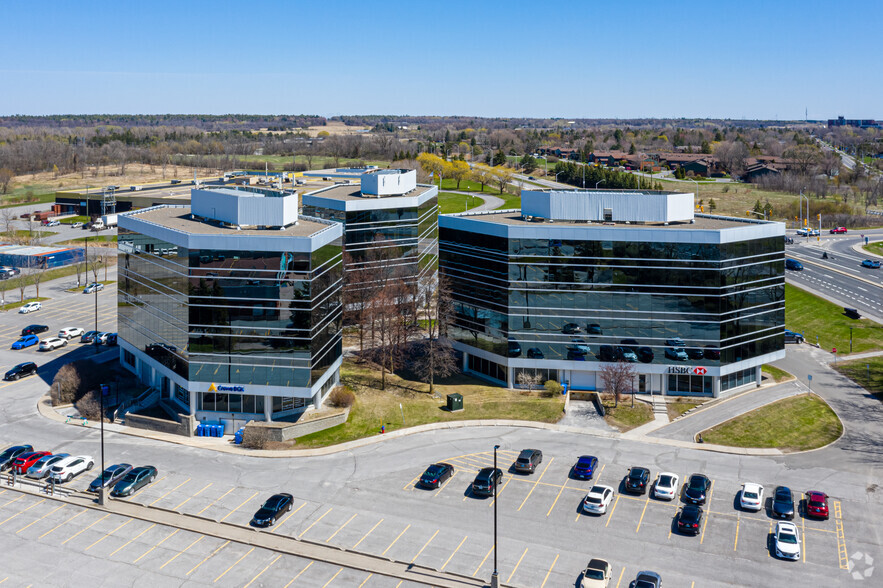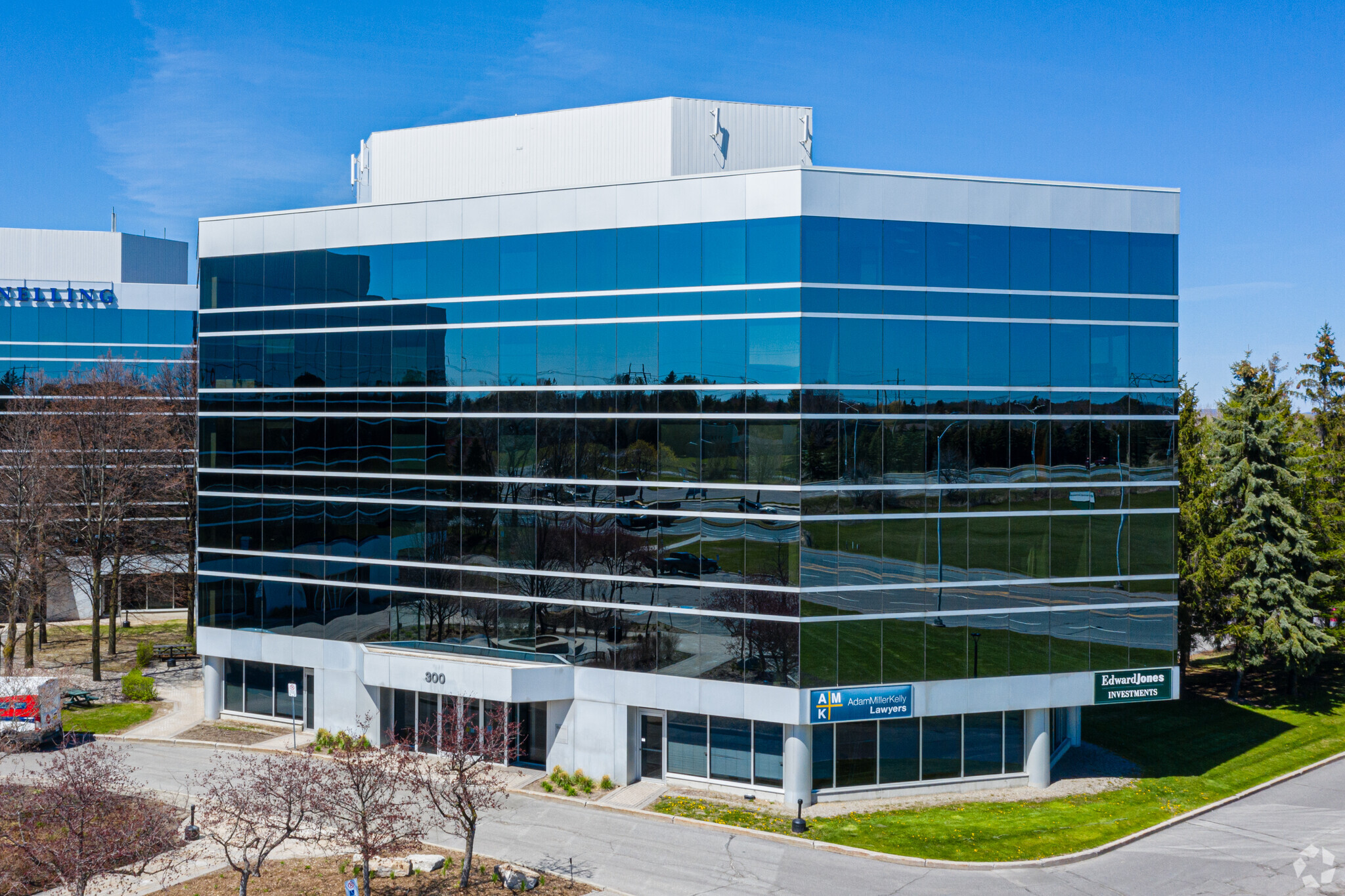
This feature is unavailable at the moment.
We apologize, but the feature you are trying to access is currently unavailable. We are aware of this issue and our team is working hard to resolve the matter.
Please check back in a few minutes. We apologize for the inconvenience.
- LoopNet Team
thank you

Your email has been sent!
300 March Rd - Phase I 300 March Rd
1,623 - 11,449 SF of 4-Star Office Space Available in Ottawa, ON K2K 2E2



all available spaces(5)
Display Rental Rate as
- Space
- Size
- Term
- Rental Rate
- Space Use
- Condition
- Available
This ground floor space is a bright open concept space with an office, boardroom, small IT room, kitchenette, access to common showers, outdoor bike racks, and ample parking.
- Lease rate does not include utilities, property expenses or building services
- Mostly Open Floor Plan Layout
- Space is in Excellent Condition
- Kitchen
- Bicycle Storage
- Open-Plan
- Ample Amenities Nearby
- Fully Built-Out as Standard Office
- Partitioned Offices
- Central Air Conditioning
- Corner Space
- Shower Facilities
- Ample Parking
- Shower and Kitchen Facilities
This ground floor space is a bright open concept space with an office, boardroom, small IT room, kitchenette, access to common showers, outdoor bike racks, and ample parking.
- Lease rate does not include utilities, property expenses or building services
- Mostly Open Floor Plan Layout
- Space is in Excellent Condition
- Kitchen
- Natural Light
- Shower Facilities
- Ample Amenities Nearby
- Fully Built-Out as Standard Office
- Partitioned Offices
- Central Air Conditioning
- Corner Space
- Bicycle Storage
- Ample Parking
- Shower and Kitchen Facilities
A remarkable multi-purpose office space ideally suited for startups or medium-sized businesses. This suite has an open-concept area that could function as a reception/waiting room, three offices or boardrooms and an eat-in lunch room.
- Lease rate does not include utilities, property expenses or building services
- Mostly Open Floor Plan Layout
- Space is in Excellent Condition
- Reception Area
- Corner Space
- Bicycle Storage
- Ample Parking
- Shower and Kitchen Facilities
- Fully Built-Out as Standard Office
- Partitioned Offices
- Central Air Conditioning
- Kitchen
- Natural Light
- Shower Facilities
- Ample Amenities Nearby
This quaint space has two offices, a boardroom and an open-concept area. The entire suite is filled with natural light.
- Lease rate does not include utilities, property expenses or building services
- Mostly Open Floor Plan Layout
- 1 Conference Room
- Natural Light
- Plenty of natural light
- Fully Built-Out as Standard Office
- 2 Private Offices
- Central Air Conditioning
- Open-concept area
- Near many amenities
The entire suite is filled with natural light. Available now!
- Lease rate does not include utilities, property expenses or building services
- Mostly Open Floor Plan Layout
- Central Air Conditioning
- Open-concept area
- Near many amenities
- Fully Built-Out as Standard Office
- 1 Conference Room
- Natural Light
- Plenty of natural light
| Space | Size | Term | Rental Rate | Space Use | Condition | Available |
| 1st Floor, Ste 102 | 1,989 SF | 1-10 Years | Upon Request Upon Request Upon Request Upon Request | Office | Full Build-Out | Now |
| 1st Floor, Ste 200 | 1,623 SF | 1-10 Years | Upon Request Upon Request Upon Request Upon Request | Office | Full Build-Out | Now |
| 2nd Floor, Ste 203 | 1,958 SF | 1-10 Years | Upon Request Upon Request Upon Request Upon Request | Office | Full Build-Out | Now |
| 2nd Floor, Ste 204 | 1,677 SF | 1-10 Years | Upon Request Upon Request Upon Request Upon Request | Office | Full Build-Out | Now |
| 6th Floor, Ste 600 | 4,202 SF | 1-10 Years | Upon Request Upon Request Upon Request Upon Request | Office | Full Build-Out | Now |
1st Floor, Ste 102
| Size |
| 1,989 SF |
| Term |
| 1-10 Years |
| Rental Rate |
| Upon Request Upon Request Upon Request Upon Request |
| Space Use |
| Office |
| Condition |
| Full Build-Out |
| Available |
| Now |
1st Floor, Ste 200
| Size |
| 1,623 SF |
| Term |
| 1-10 Years |
| Rental Rate |
| Upon Request Upon Request Upon Request Upon Request |
| Space Use |
| Office |
| Condition |
| Full Build-Out |
| Available |
| Now |
2nd Floor, Ste 203
| Size |
| 1,958 SF |
| Term |
| 1-10 Years |
| Rental Rate |
| Upon Request Upon Request Upon Request Upon Request |
| Space Use |
| Office |
| Condition |
| Full Build-Out |
| Available |
| Now |
2nd Floor, Ste 204
| Size |
| 1,677 SF |
| Term |
| 1-10 Years |
| Rental Rate |
| Upon Request Upon Request Upon Request Upon Request |
| Space Use |
| Office |
| Condition |
| Full Build-Out |
| Available |
| Now |
6th Floor, Ste 600
| Size |
| 4,202 SF |
| Term |
| 1-10 Years |
| Rental Rate |
| Upon Request Upon Request Upon Request Upon Request |
| Space Use |
| Office |
| Condition |
| Full Build-Out |
| Available |
| Now |
1st Floor, Ste 102
| Size | 1,989 SF |
| Term | 1-10 Years |
| Rental Rate | Upon Request |
| Space Use | Office |
| Condition | Full Build-Out |
| Available | Now |
This ground floor space is a bright open concept space with an office, boardroom, small IT room, kitchenette, access to common showers, outdoor bike racks, and ample parking.
- Lease rate does not include utilities, property expenses or building services
- Fully Built-Out as Standard Office
- Mostly Open Floor Plan Layout
- Partitioned Offices
- Space is in Excellent Condition
- Central Air Conditioning
- Kitchen
- Corner Space
- Bicycle Storage
- Shower Facilities
- Open-Plan
- Ample Parking
- Ample Amenities Nearby
- Shower and Kitchen Facilities
1st Floor, Ste 200
| Size | 1,623 SF |
| Term | 1-10 Years |
| Rental Rate | Upon Request |
| Space Use | Office |
| Condition | Full Build-Out |
| Available | Now |
This ground floor space is a bright open concept space with an office, boardroom, small IT room, kitchenette, access to common showers, outdoor bike racks, and ample parking.
- Lease rate does not include utilities, property expenses or building services
- Fully Built-Out as Standard Office
- Mostly Open Floor Plan Layout
- Partitioned Offices
- Space is in Excellent Condition
- Central Air Conditioning
- Kitchen
- Corner Space
- Natural Light
- Bicycle Storage
- Shower Facilities
- Ample Parking
- Ample Amenities Nearby
- Shower and Kitchen Facilities
2nd Floor, Ste 203
| Size | 1,958 SF |
| Term | 1-10 Years |
| Rental Rate | Upon Request |
| Space Use | Office |
| Condition | Full Build-Out |
| Available | Now |
A remarkable multi-purpose office space ideally suited for startups or medium-sized businesses. This suite has an open-concept area that could function as a reception/waiting room, three offices or boardrooms and an eat-in lunch room.
- Lease rate does not include utilities, property expenses or building services
- Fully Built-Out as Standard Office
- Mostly Open Floor Plan Layout
- Partitioned Offices
- Space is in Excellent Condition
- Central Air Conditioning
- Reception Area
- Kitchen
- Corner Space
- Natural Light
- Bicycle Storage
- Shower Facilities
- Ample Parking
- Ample Amenities Nearby
- Shower and Kitchen Facilities
2nd Floor, Ste 204
| Size | 1,677 SF |
| Term | 1-10 Years |
| Rental Rate | Upon Request |
| Space Use | Office |
| Condition | Full Build-Out |
| Available | Now |
This quaint space has two offices, a boardroom and an open-concept area. The entire suite is filled with natural light.
- Lease rate does not include utilities, property expenses or building services
- Fully Built-Out as Standard Office
- Mostly Open Floor Plan Layout
- 2 Private Offices
- 1 Conference Room
- Central Air Conditioning
- Natural Light
- Open-concept area
- Plenty of natural light
- Near many amenities
6th Floor, Ste 600
| Size | 4,202 SF |
| Term | 1-10 Years |
| Rental Rate | Upon Request |
| Space Use | Office |
| Condition | Full Build-Out |
| Available | Now |
The entire suite is filled with natural light. Available now!
- Lease rate does not include utilities, property expenses or building services
- Fully Built-Out as Standard Office
- Mostly Open Floor Plan Layout
- 1 Conference Room
- Central Air Conditioning
- Natural Light
- Open-concept area
- Plenty of natural light
- Near many amenities
Features and Amenities
- Banking
- Bus Line
- Controlled Access
- Restaurant
- Security System
- Signage
- Direct Elevator Exposure
PROPERTY FACTS
SELECT TENANTS
- Floor
- Tenant Name
- Industry
- 6th
- Adam, Miller, Kelly Law Firm
- Professional, Scientific, and Technical Services
- 2nd
- AMCES
- Professional, Scientific, and Technical Services
- 5th
- Bookkeeping, Management, Tax
- Professional, Scientific, and Technical Services
- 4th
- Collab Space
- Real Estate
- 1st
- Cyto-Matrix
- -
- 2nd
- Dr. Susan Pella, Dentist
- Health Care and Social Assistance
- 1st
- Edward Jones - Financial Advisor: Robert D Barta
- Finance and Insurance
- 5th
- Kanata Endodontics
- Health Care and Social Assistance
- Multiple
- Sectigo Certification Authority
- Professional, Scientific, and Technical Services
- 3rd
- Zixcorp
- Professional, Scientific, and Technical Services
Presented by

300 March Rd - Phase I | 300 March Rd
Hmm, there seems to have been an error sending your message. Please try again.
Thanks! Your message was sent.











