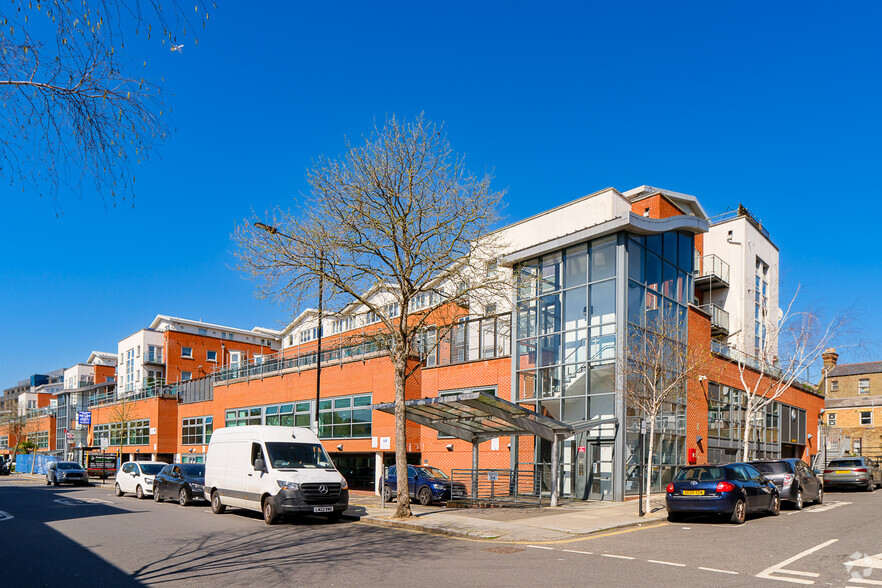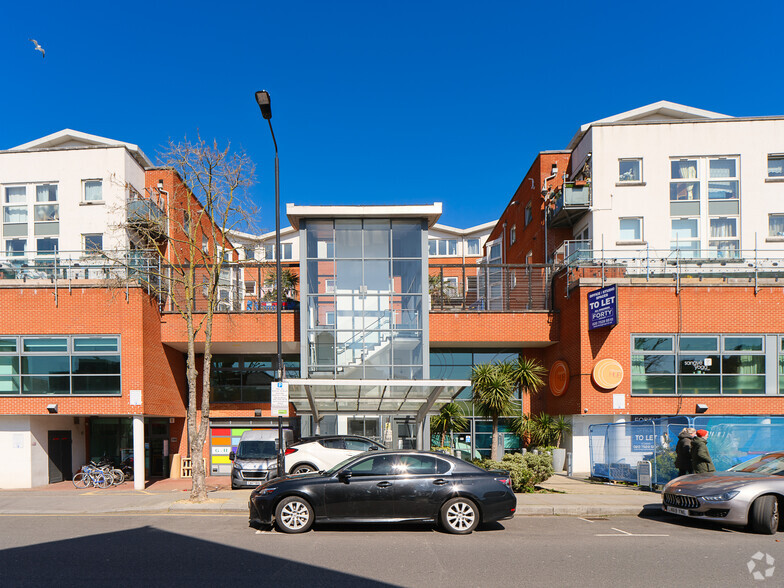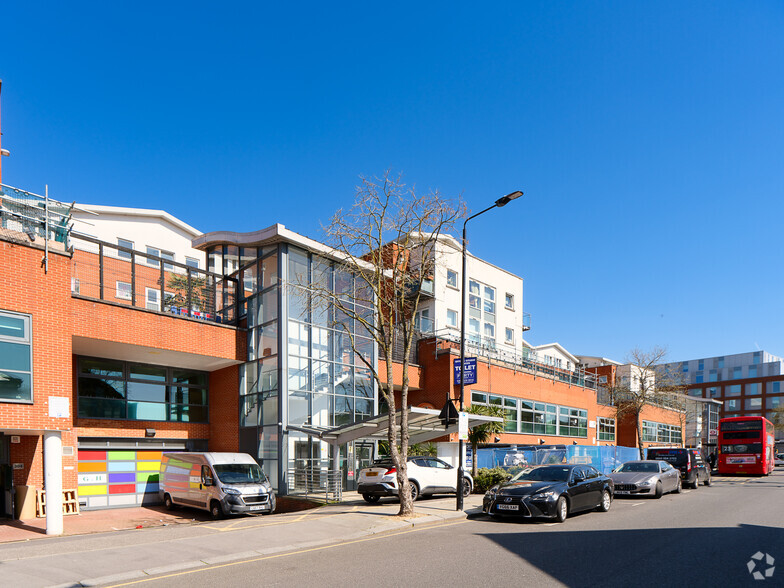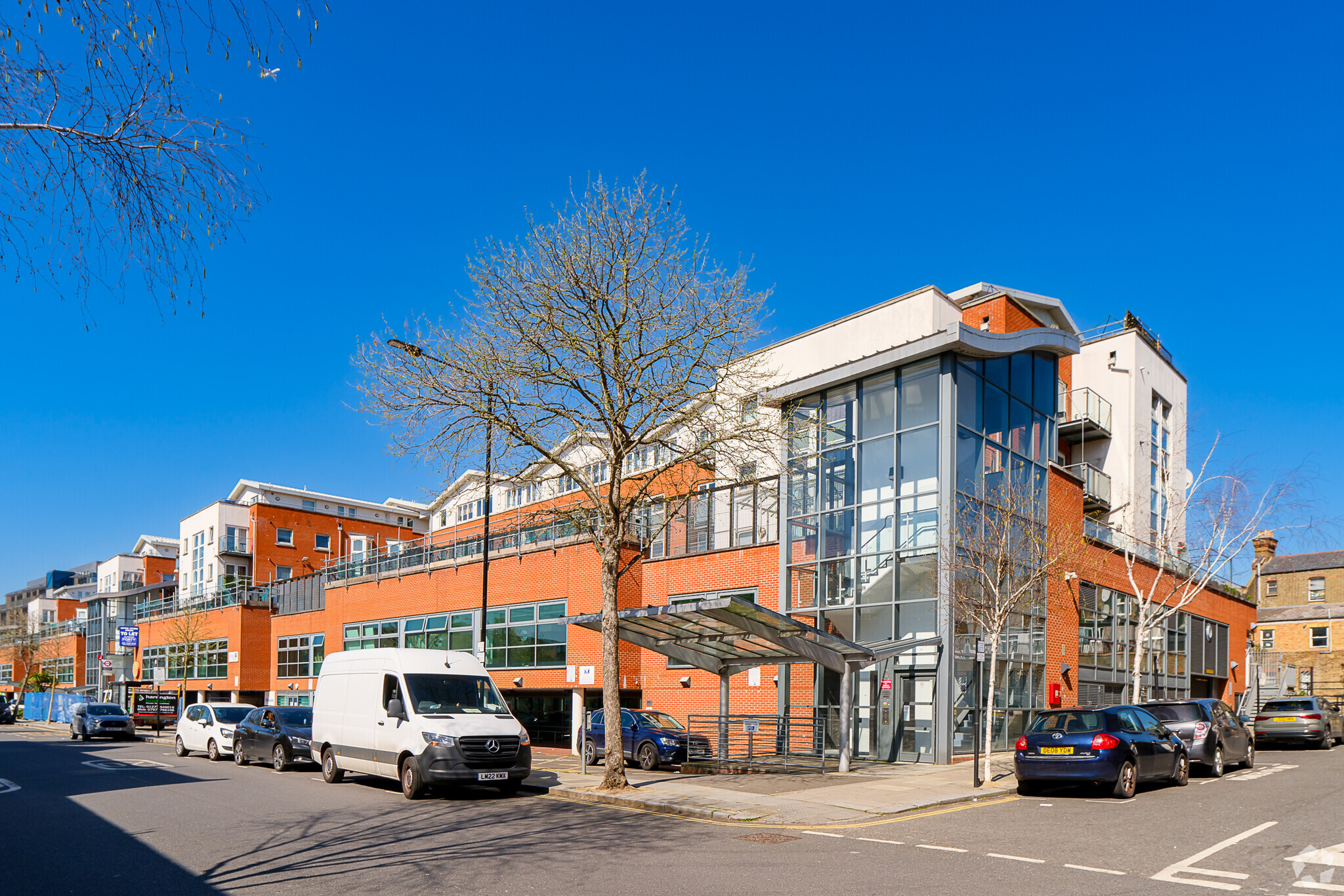
This feature is unavailable at the moment.
We apologize, but the feature you are trying to access is currently unavailable. We are aware of this issue and our team is working hard to resolve the matter.
Please check back in a few minutes. We apologize for the inconvenience.
- LoopNet Team
thank you

Your email has been sent!
Network Hub 300-306 Kensal Rd
700 - 19,349 SF of 4-Star Office Space Available in London W10 5BE



all available spaces(7)
Display Rental Rate as
- Space
- Size
- Term
- Rental Rate
- Space Use
- Condition
- Available
The Hub provides bright, economical media-style commercial space over a number of suites that range in size from 700 sq ft to 7,970 sq ft. The suites benefit from great natural light and excellent floor-to-ceiling height. The building provides a smart, staffed reception. W/Cs have recently been refurbished, and there are communal showers.
- Use Class: E
- Open Floor Plan Layout
- Can be combined with additional space(s) for up to 19,349 SF of adjacent space
- Air Conditioning
- Partially Built-Out as Standard Office
- Fits 7 - 21 People
- Excellent Natural Light
- Perimeter Trunking
The Hub provides bright, economical media-style commercial space over a number of suites that range in size from 700 sq ft to 7,970 sq ft. The suites benefit from great natural light and excellent floor-to-ceiling height. The building provides a smart, staffed reception. W/Cs have recently been refurbished, and there are communal showers.
- Use Class: E
- Open Floor Plan Layout
- Can be combined with additional space(s) for up to 19,349 SF of adjacent space
- Air Conditioning
- Partially Built-Out as Standard Office
- Fits 20 - 64 People
- Excellent Natural Light
- Perimeter Trunking
The Hub provides bright, economical media-style commercial space over a number of suites that range in size from 700 sq ft to 7,970 sq ft. The suites benefit from great natural light and excellent floor-to-ceiling height. The building provides a smart, staffed reception. W/Cs have recently been refurbished, and there are communal showers.
- Use Class: E
- Open Floor Plan Layout
- Can be combined with additional space(s) for up to 19,349 SF of adjacent space
- Air Conditioning
- Partially Built-Out as Standard Office
- Fits 3 - 7 People
- Excellent Natural Light
- Perimeter Trunking
The Hub provides bright, economical media-style commercial space over a number of suites that range in size from 700 sq ft to 7,970 sq ft. The suites benefit from great natural light and excellent floor-to-ceiling height. The building provides a smart, staffed reception. W/Cs have recently been refurbished, and there are communal showers.
- Use Class: E
- Open Floor Plan Layout
- Can be combined with additional space(s) for up to 19,349 SF of adjacent space
- Air Conditioning
- Partially Built-Out as Standard Office
- Fits 3 - 8 People
- Excellent Natural Light
- Perimeter Trunking
The Hub provides bright, economical media-style commercial space over a number of suites that range in size from 700 sq ft to 7,970 sq ft. The suites benefit from great natural light and excellent floor-to-ceiling height. The building provides a smart, staffed reception. W/Cs have recently been refurbished, and there are communal showers.
- Use Class: E
- Open Floor Plan Layout
- Can be combined with additional space(s) for up to 19,349 SF of adjacent space
- Air Conditioning
- Partially Built-Out as Standard Office
- Fits 2 - 6 People
- Excellent Natural Light
- Perimeter Trunking
The Hub provides bright, economical media-style commercial space over a number of suites that range in size from 700 sq ft to 7,970 sq ft. The suites benefit from great natural light and excellent floor-to-ceiling height. The building provides a smart, staffed reception. W/Cs have recently been refurbished, and there are communal showers.
- Use Class: E
- Open Floor Plan Layout
- Can be combined with additional space(s) for up to 19,349 SF of adjacent space
- Air Conditioning
- Partially Built-Out as Standard Office
- Fits 3 - 8 People
- Excellent Natural Light
- Perimeter Trunking
The Hub provides bright, economical media-style commercial space over a number of suites that range in size from 700 sq ft to 7,970 sq ft. The suites benefit from great natural light and excellent floor-to-ceiling height. The building provides a smart, staffed reception. W/Cs have recently been refurbished, and there are communal showers.
- Use Class: E
- Open Floor Plan Layout
- Can be combined with additional space(s) for up to 19,349 SF of adjacent space
- Air Conditioning
- Partially Built-Out as Standard Office
- Fits 14 - 44 People
- Excellent Natural Light
- Perimeter Trunking
| Space | Size | Term | Rental Rate | Space Use | Condition | Available |
| Ground | 2,616 SF | Negotiable | Upon Request Upon Request Upon Request Upon Request Upon Request Upon Request | Office | Partial Build-Out | Now |
| 1st Floor, Ste 102-108 | 7,970 SF | Negotiable | Upon Request Upon Request Upon Request Upon Request Upon Request Upon Request | Office | Partial Build-Out | Now |
| 1st Floor, Ste 109 | 832 SF | Negotiable | Upon Request Upon Request Upon Request Upon Request Upon Request Upon Request | Office | Partial Build-Out | Now |
| 1st Floor, Ste 110 | 937 SF | Negotiable | Upon Request Upon Request Upon Request Upon Request Upon Request Upon Request | Office | Partial Build-Out | Now |
| 1st Floor, Ste 111 | 700 SF | Negotiable | Upon Request Upon Request Upon Request Upon Request Upon Request Upon Request | Office | Partial Build-Out | Now |
| 1st Floor, Ste 121 | 902 SF | Negotiable | Upon Request Upon Request Upon Request Upon Request Upon Request Upon Request | Office | Partial Build-Out | Now |
| 1st Floor, Ste 124-128 | 5,392 SF | Negotiable | Upon Request Upon Request Upon Request Upon Request Upon Request Upon Request | Office | Partial Build-Out | 30 Days |
Ground
| Size |
| 2,616 SF |
| Term |
| Negotiable |
| Rental Rate |
| Upon Request Upon Request Upon Request Upon Request Upon Request Upon Request |
| Space Use |
| Office |
| Condition |
| Partial Build-Out |
| Available |
| Now |
1st Floor, Ste 102-108
| Size |
| 7,970 SF |
| Term |
| Negotiable |
| Rental Rate |
| Upon Request Upon Request Upon Request Upon Request Upon Request Upon Request |
| Space Use |
| Office |
| Condition |
| Partial Build-Out |
| Available |
| Now |
1st Floor, Ste 109
| Size |
| 832 SF |
| Term |
| Negotiable |
| Rental Rate |
| Upon Request Upon Request Upon Request Upon Request Upon Request Upon Request |
| Space Use |
| Office |
| Condition |
| Partial Build-Out |
| Available |
| Now |
1st Floor, Ste 110
| Size |
| 937 SF |
| Term |
| Negotiable |
| Rental Rate |
| Upon Request Upon Request Upon Request Upon Request Upon Request Upon Request |
| Space Use |
| Office |
| Condition |
| Partial Build-Out |
| Available |
| Now |
1st Floor, Ste 111
| Size |
| 700 SF |
| Term |
| Negotiable |
| Rental Rate |
| Upon Request Upon Request Upon Request Upon Request Upon Request Upon Request |
| Space Use |
| Office |
| Condition |
| Partial Build-Out |
| Available |
| Now |
1st Floor, Ste 121
| Size |
| 902 SF |
| Term |
| Negotiable |
| Rental Rate |
| Upon Request Upon Request Upon Request Upon Request Upon Request Upon Request |
| Space Use |
| Office |
| Condition |
| Partial Build-Out |
| Available |
| Now |
1st Floor, Ste 124-128
| Size |
| 5,392 SF |
| Term |
| Negotiable |
| Rental Rate |
| Upon Request Upon Request Upon Request Upon Request Upon Request Upon Request |
| Space Use |
| Office |
| Condition |
| Partial Build-Out |
| Available |
| 30 Days |
Ground
| Size | 2,616 SF |
| Term | Negotiable |
| Rental Rate | Upon Request |
| Space Use | Office |
| Condition | Partial Build-Out |
| Available | Now |
The Hub provides bright, economical media-style commercial space over a number of suites that range in size from 700 sq ft to 7,970 sq ft. The suites benefit from great natural light and excellent floor-to-ceiling height. The building provides a smart, staffed reception. W/Cs have recently been refurbished, and there are communal showers.
- Use Class: E
- Partially Built-Out as Standard Office
- Open Floor Plan Layout
- Fits 7 - 21 People
- Can be combined with additional space(s) for up to 19,349 SF of adjacent space
- Excellent Natural Light
- Air Conditioning
- Perimeter Trunking
1st Floor, Ste 102-108
| Size | 7,970 SF |
| Term | Negotiable |
| Rental Rate | Upon Request |
| Space Use | Office |
| Condition | Partial Build-Out |
| Available | Now |
The Hub provides bright, economical media-style commercial space over a number of suites that range in size from 700 sq ft to 7,970 sq ft. The suites benefit from great natural light and excellent floor-to-ceiling height. The building provides a smart, staffed reception. W/Cs have recently been refurbished, and there are communal showers.
- Use Class: E
- Partially Built-Out as Standard Office
- Open Floor Plan Layout
- Fits 20 - 64 People
- Can be combined with additional space(s) for up to 19,349 SF of adjacent space
- Excellent Natural Light
- Air Conditioning
- Perimeter Trunking
1st Floor, Ste 109
| Size | 832 SF |
| Term | Negotiable |
| Rental Rate | Upon Request |
| Space Use | Office |
| Condition | Partial Build-Out |
| Available | Now |
The Hub provides bright, economical media-style commercial space over a number of suites that range in size from 700 sq ft to 7,970 sq ft. The suites benefit from great natural light and excellent floor-to-ceiling height. The building provides a smart, staffed reception. W/Cs have recently been refurbished, and there are communal showers.
- Use Class: E
- Partially Built-Out as Standard Office
- Open Floor Plan Layout
- Fits 3 - 7 People
- Can be combined with additional space(s) for up to 19,349 SF of adjacent space
- Excellent Natural Light
- Air Conditioning
- Perimeter Trunking
1st Floor, Ste 110
| Size | 937 SF |
| Term | Negotiable |
| Rental Rate | Upon Request |
| Space Use | Office |
| Condition | Partial Build-Out |
| Available | Now |
The Hub provides bright, economical media-style commercial space over a number of suites that range in size from 700 sq ft to 7,970 sq ft. The suites benefit from great natural light and excellent floor-to-ceiling height. The building provides a smart, staffed reception. W/Cs have recently been refurbished, and there are communal showers.
- Use Class: E
- Partially Built-Out as Standard Office
- Open Floor Plan Layout
- Fits 3 - 8 People
- Can be combined with additional space(s) for up to 19,349 SF of adjacent space
- Excellent Natural Light
- Air Conditioning
- Perimeter Trunking
1st Floor, Ste 111
| Size | 700 SF |
| Term | Negotiable |
| Rental Rate | Upon Request |
| Space Use | Office |
| Condition | Partial Build-Out |
| Available | Now |
The Hub provides bright, economical media-style commercial space over a number of suites that range in size from 700 sq ft to 7,970 sq ft. The suites benefit from great natural light and excellent floor-to-ceiling height. The building provides a smart, staffed reception. W/Cs have recently been refurbished, and there are communal showers.
- Use Class: E
- Partially Built-Out as Standard Office
- Open Floor Plan Layout
- Fits 2 - 6 People
- Can be combined with additional space(s) for up to 19,349 SF of adjacent space
- Excellent Natural Light
- Air Conditioning
- Perimeter Trunking
1st Floor, Ste 121
| Size | 902 SF |
| Term | Negotiable |
| Rental Rate | Upon Request |
| Space Use | Office |
| Condition | Partial Build-Out |
| Available | Now |
The Hub provides bright, economical media-style commercial space over a number of suites that range in size from 700 sq ft to 7,970 sq ft. The suites benefit from great natural light and excellent floor-to-ceiling height. The building provides a smart, staffed reception. W/Cs have recently been refurbished, and there are communal showers.
- Use Class: E
- Partially Built-Out as Standard Office
- Open Floor Plan Layout
- Fits 3 - 8 People
- Can be combined with additional space(s) for up to 19,349 SF of adjacent space
- Excellent Natural Light
- Air Conditioning
- Perimeter Trunking
1st Floor, Ste 124-128
| Size | 5,392 SF |
| Term | Negotiable |
| Rental Rate | Upon Request |
| Space Use | Office |
| Condition | Partial Build-Out |
| Available | 30 Days |
The Hub provides bright, economical media-style commercial space over a number of suites that range in size from 700 sq ft to 7,970 sq ft. The suites benefit from great natural light and excellent floor-to-ceiling height. The building provides a smart, staffed reception. W/Cs have recently been refurbished, and there are communal showers.
- Use Class: E
- Partially Built-Out as Standard Office
- Open Floor Plan Layout
- Fits 14 - 44 People
- Can be combined with additional space(s) for up to 19,349 SF of adjacent space
- Excellent Natural Light
- Air Conditioning
- Perimeter Trunking
Features and Amenities
- Fenced Lot
- Raised Floor
- Security System
- Kitchen
- Energy Performance Rating - D
- Automatic Blinds
- Common Parts WC Facilities
- High Ceilings
- Direct Elevator Exposure
- Natural Light
- Reception
- Shower Facilities
- Air Conditioning
PROPERTY FACTS
SELECT TENANTS
- Floor
- Tenant Name
- 1st
- Healthvision UK Ltd
- 1st
- Hilton Consulting
- GRND
- Jobcentre Plus
- 1st
- Ocean Map Ltd
- GRND
- PiP
- 1st
- Re-Structure
- 1st
- Sangye Yoga
- 1st
- Seth Stein Architects Ltd
- GRND
- The Secretary of State for Communities & Local Gov
- 1st
- Universal Display
Presented by

Network Hub | 300-306 Kensal Rd
Hmm, there seems to have been an error sending your message. Please try again.
Thanks! Your message was sent.


