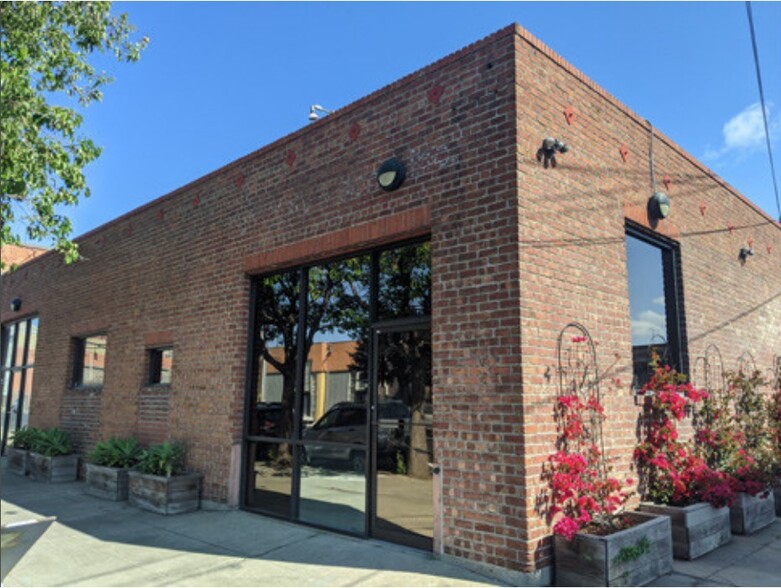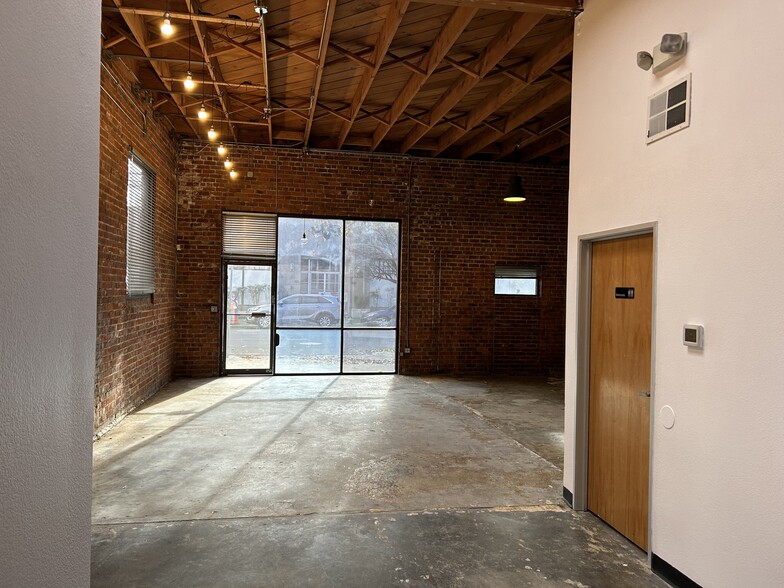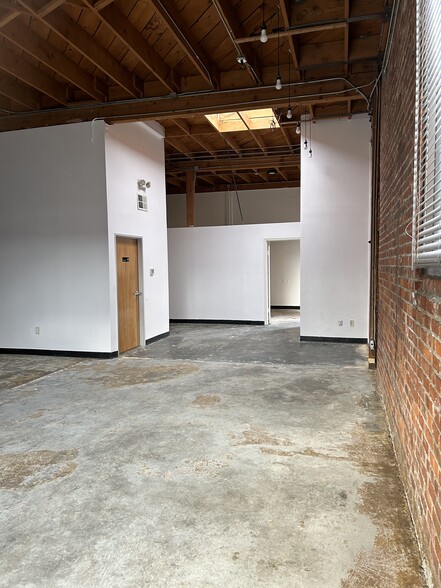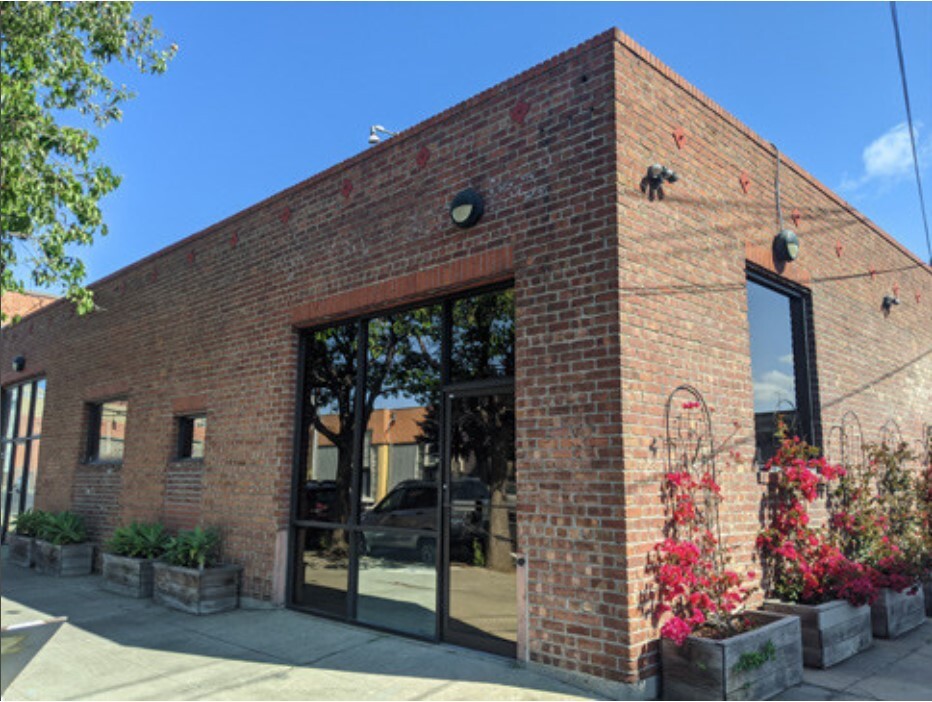
This feature is unavailable at the moment.
We apologize, but the feature you are trying to access is currently unavailable. We are aware of this issue and our team is working hard to resolve the matter.
Please check back in a few minutes. We apologize for the inconvenience.
- LoopNet Team
thank you

Your email has been sent!
300-302 4th St
1,320 SF of Office/Retail Space Available in Oakland, CA 94607



all available space(1)
Display Rental Rate as
- Space
- Size
- Term
- Rental Rate
- Space Use
- Condition
- Available
300-4th Street in Jack London Square. Converted Brick Warehouse. Open Plan with exposed brick walls and high ceilings. Kitchen/Breakroom, Large Conference Room and ADA Restroom. Previous use was a private gym. Perfect for professional office, architect, designers, makers, retail sales. $2.65 psf.
- Listed lease rate plus proportional share of utilities
- Fits 4 - 11 People
- Private Restrooms
- Exposed Ceiling
- Accent Lighting
- Open Plan
- Exposed Brick
- Conference Room or Breakout Room
- Mostly Open Floor Plan Layout
- Anchor Space
- High Ceilings
- Natural Light
- Open-Plan
- High Ceilings
- Kitchen/Breakroom
- ADA Restroom
| Space | Size | Term | Rental Rate | Space Use | Condition | Available |
| 1st Floor | 1,320 SF | Negotiable | $45.68 CAD/SF/YR $3.81 CAD/SF/MO $60,296 CAD/YR $5,025 CAD/MO | Office/Retail | Full Build-Out | Now |
1st Floor
| Size |
| 1,320 SF |
| Term |
| Negotiable |
| Rental Rate |
| $45.68 CAD/SF/YR $3.81 CAD/SF/MO $60,296 CAD/YR $5,025 CAD/MO |
| Space Use |
| Office/Retail |
| Condition |
| Full Build-Out |
| Available |
| Now |
1st Floor
| Size | 1,320 SF |
| Term | Negotiable |
| Rental Rate | $45.68 CAD/SF/YR |
| Space Use | Office/Retail |
| Condition | Full Build-Out |
| Available | Now |
300-4th Street in Jack London Square. Converted Brick Warehouse. Open Plan with exposed brick walls and high ceilings. Kitchen/Breakroom, Large Conference Room and ADA Restroom. Previous use was a private gym. Perfect for professional office, architect, designers, makers, retail sales. $2.65 psf.
- Listed lease rate plus proportional share of utilities
- Mostly Open Floor Plan Layout
- Fits 4 - 11 People
- Anchor Space
- Private Restrooms
- High Ceilings
- Exposed Ceiling
- Natural Light
- Accent Lighting
- Open-Plan
- Open Plan
- High Ceilings
- Exposed Brick
- Kitchen/Breakroom
- Conference Room or Breakout Room
- ADA Restroom
Property Overview
Stunning converted warehouse. Exposed Brick. High Ceilings. Natural Light. Easy access to freeway and downtown. Walk to Jack London Square Restaurants and Amtrak Station. Open Plan with ADA Restroom, Kitchen/ Breakroom and Conference Room.
PROPERTY FACTS
Presented by

300-302 4th St
Hmm, there seems to have been an error sending your message. Please try again.
Thanks! Your message was sent.


