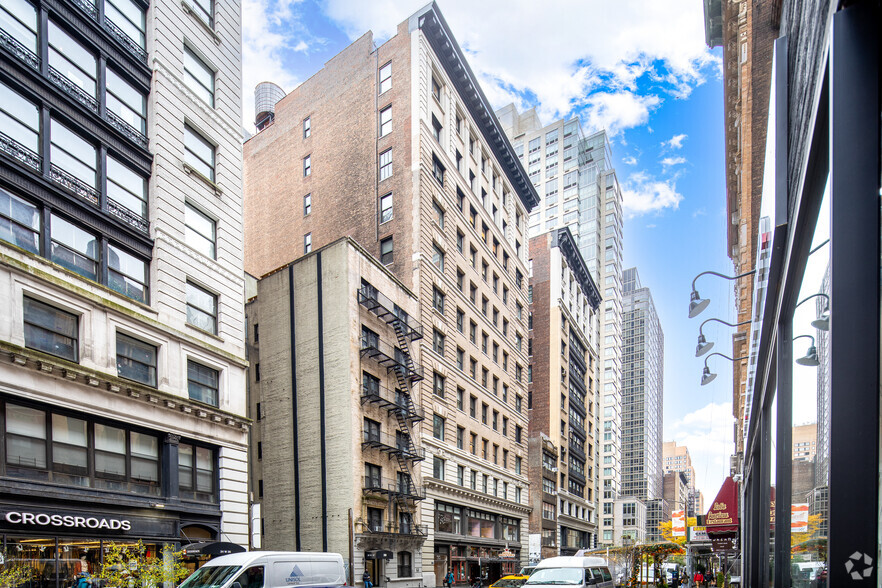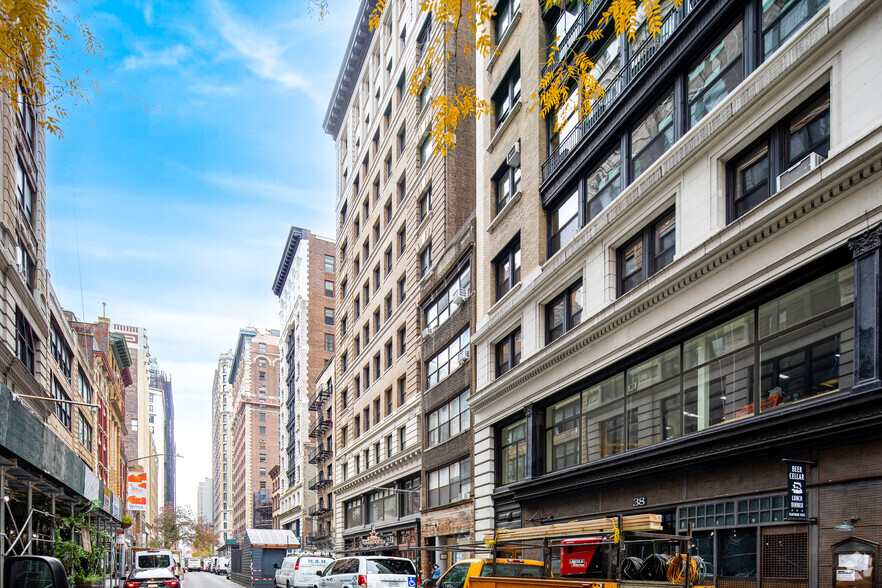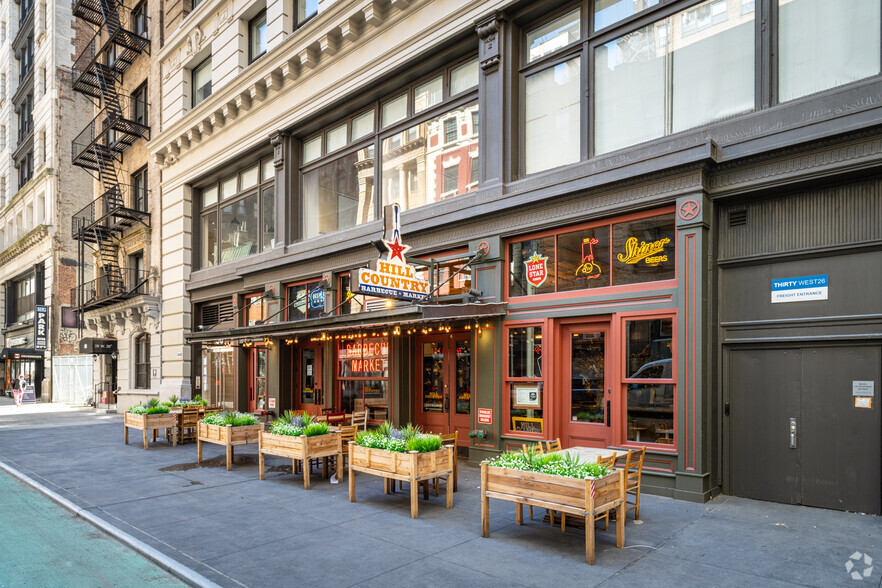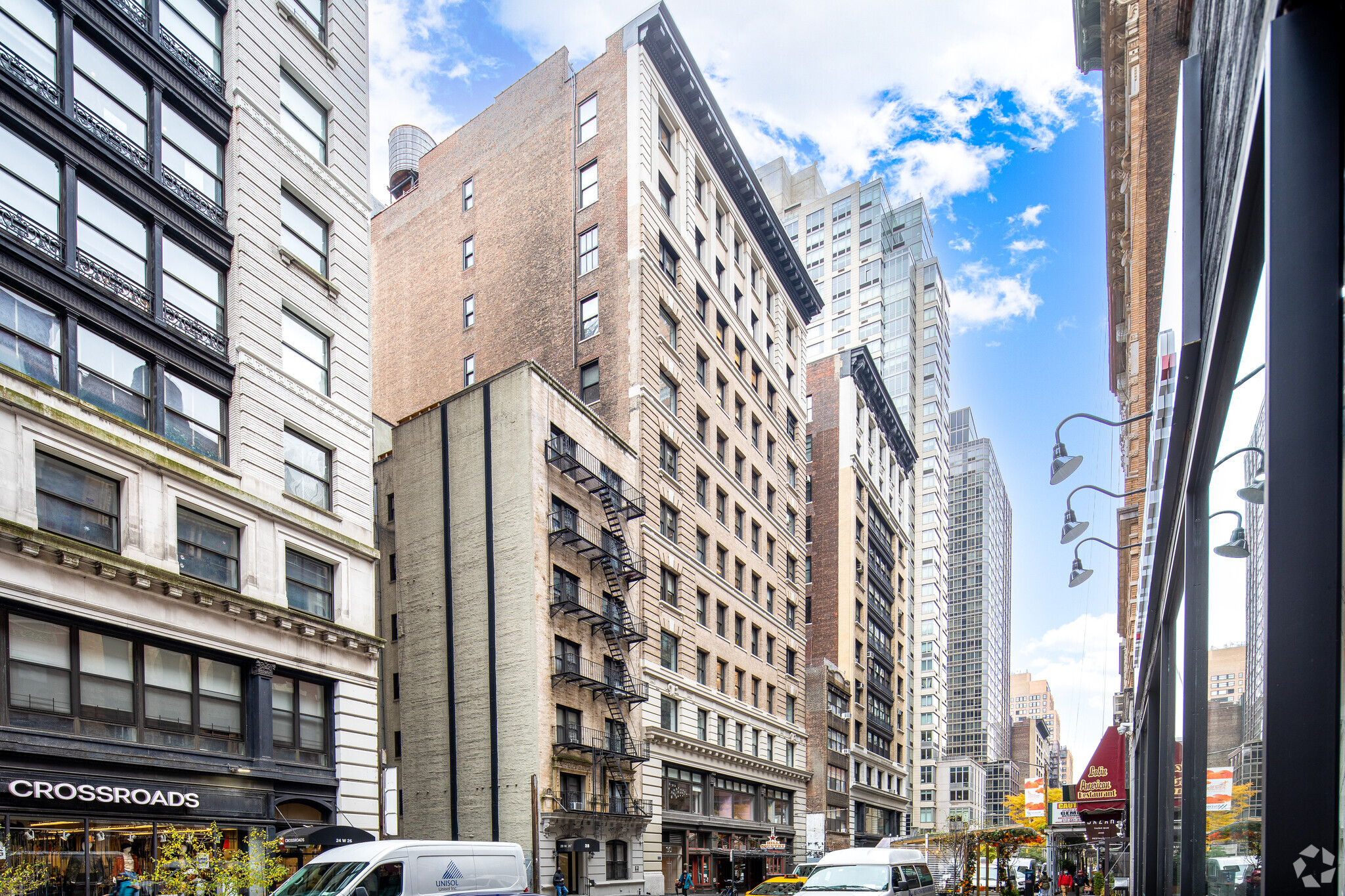Your email has been sent.
30 W 26th St 7,223 SF of Office Space Available in New York, NY 10010




Highlights
- 30 West 26th Street is a recently updated professional office building with modern suites and a renovated lobby attended during the work week.
- Restaurants are located on the ground floor, with many popular dining spots, multiple fitness facilities, and retail conveniences within minutes.
- Office suites feature hardwood floors, exposed ceilings, tenant-controlled HVAC, and operable windows for increased ventilation and natural light.
- Walk, ride the train, or drive to work – multiple Citi Bike, train stations, and parking lots are less than a five-minute walk from the building.
All Available Space(1)
Display Rental Rate as
- Space
- Size
- Term
- Rental Rate
- Space Use
- Condition
- Available
Ownership is currently finishing up pre-lease improvements including: 1. Refinished Floors 2. New Lighting Throughout 3. Refurbished Bathrooms 4. New Pantry 5. Painting Throughout The space features: 1. Wood floors throughout Great light on both 26th and 25th Streets Dedicated tenant-controlled air conditioning Direct metered electric
- Listed rate may not include certain utilities, building services and property expenses
- 5 Private Offices
- 24 Workstations
- Central Air Conditioning
- Kitchen
- Secure Storage
- Fully Built-Out as Standard Office
- 1 Conference Room
- Space is in Excellent Condition
- Reception Area
- Private Restrooms
- Key card system in elevator for tenant security
| Space | Size | Term | Rental Rate | Space Use | Condition | Available |
| 5th Floor | 7,223 SF | Negotiable | Upon Request Upon Request Upon Request Upon Request | Office | Full Build-Out | Now |
5th Floor
| Size |
| 7,223 SF |
| Term |
| Negotiable |
| Rental Rate |
| Upon Request Upon Request Upon Request Upon Request |
| Space Use |
| Office |
| Condition |
| Full Build-Out |
| Available |
| Now |
5th Floor
| Size | 7,223 SF |
| Term | Negotiable |
| Rental Rate | Upon Request |
| Space Use | Office |
| Condition | Full Build-Out |
| Available | Now |
Ownership is currently finishing up pre-lease improvements including: 1. Refinished Floors 2. New Lighting Throughout 3. Refurbished Bathrooms 4. New Pantry 5. Painting Throughout The space features: 1. Wood floors throughout Great light on both 26th and 25th Streets Dedicated tenant-controlled air conditioning Direct metered electric
- Listed rate may not include certain utilities, building services and property expenses
- Fully Built-Out as Standard Office
- 5 Private Offices
- 1 Conference Room
- 24 Workstations
- Space is in Excellent Condition
- Central Air Conditioning
- Reception Area
- Kitchen
- Private Restrooms
- Secure Storage
- Key card system in elevator for tenant security
Property Overview
Situated between Broadway and Sixth Avenue, steps from Madison Square Park, 30 West 26th Street is a 12-story professional office building in the vibrant NoMad neighborhood. The property blends functionality and style with its newly renovated, attended lobby (staffed Monday through Friday, 8:00 a.m. to midnight) and secure, keycard-activated elevators. Inside, tenants enjoy spacious suites designed for flexibility and productivity, featuring open floor plans, tenant-controlled HVAC, hardwood floors, exposed ceilings, and oversized operable windows that flood the space with natural light. Accessibility is a standout feature, offering employees and guests various commuting options. The building is just minutes from the R, W, and six trains, a 10-minute walk from Penn Station, and within a five-minute walk of nine Citi Bike stations and 16 parking lots. Presenting an eclectic mix of dining options, fitness facilities, and markets, the surrounding neighborhood buzzes with activity. On the building's ground floor, trendy restaurants add to the property's appeal, offering on-site convenience and culinary delights. With its unbeatable location, high-quality workspaces, and thriving community of tech, creative, and service-focused businesses, 30 West 26th Street is more than just an office building — it's a hub for success. Accessible, dynamic, and inspiring, 30 W 26th Street is the perfect place for businesses to grow.
- Property Manager on Site
- Wheelchair Accessible
- Reception
Property Facts
Marketing Brochure
Nearby Amenities
Restaurants |
|||
|---|---|---|---|
| Maui Onion Poke Bar | Seafood | $ | 3 min walk |
| Oscar Wilde | Pub Food | $$ | 4 min walk |
| Cardoncello DiVino | Italian | $$$ | 4 min walk |
| Shorty's | Sandwiches | $$ | 5 min walk |
| The John Dory Oyster Bar | Seafood | $$$ | 6 min walk |
Retail |
||
|---|---|---|
| Duane Reade | Drug Store | 2 min walk |
| Equinox | Fitness | 4 min walk |
| Citizens Bank | Bank | 3 min walk |
| SoulCycle | Fitness | 3 min walk |
Hotels |
|
|---|---|
| Renaissance |
341 rooms
4 min walk
|
| Ace Hotel |
286 rooms
6 min walk
|
| DoubleTree by Hilton |
236 rooms
6 min walk
|
| Le Meridien |
165 rooms
8 min walk
|
About Chelsea
Located in Manhattan’s southwestern bank, Chelsea’s mix of tech, fashion, and art makes it one of the city’s most popular neighborhoods. The High Line, a 1.4-mile elevated linear park, stretches across the area to connect pedestrians from Hudson Yards into Chelsea’s well-known galleries and restaurants along the way.
With numerous mass-transit options located throughout, accessing the neighborhood by subway or bus is simple. Equal parts business district, nightlife destination, and residential enclave, Chelsea has enough to make everyone happy.
With Chelsea acting as a de-facto Google campus, much of the office inventory here is occupied by the tech sector. With many firms wanting to be around the other tech giants, tenant demand here remains robust. This demand has led to the development of modernized buildings that offer a host of amenities.
About the Owner


Other Properties in the 30W26 LAND, L.P. Portfolio
Presented by

30 W 26th St
Hmm, there seems to have been an error sending your message. Please try again.
Thanks! Your message was sent.







