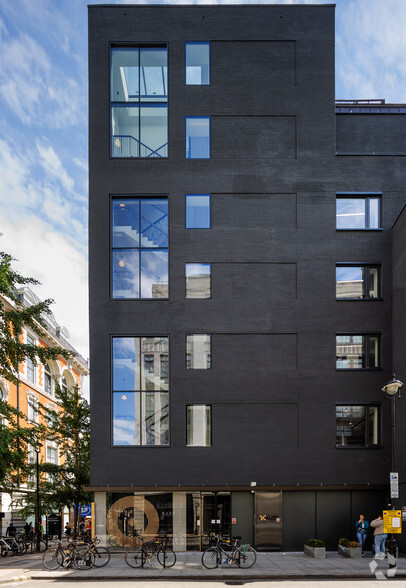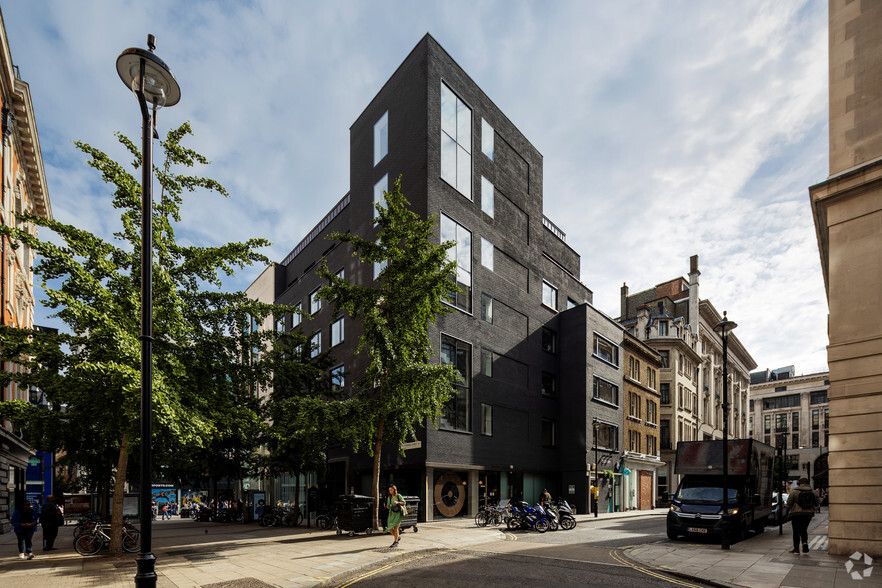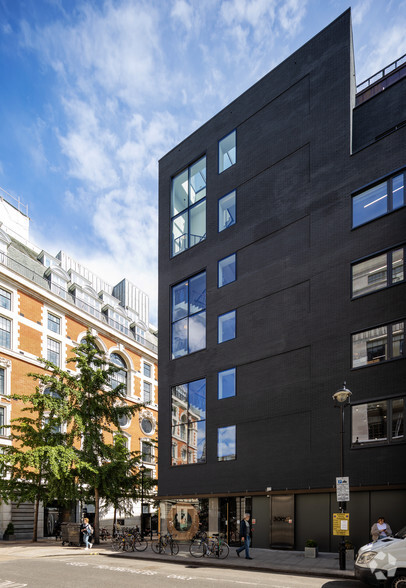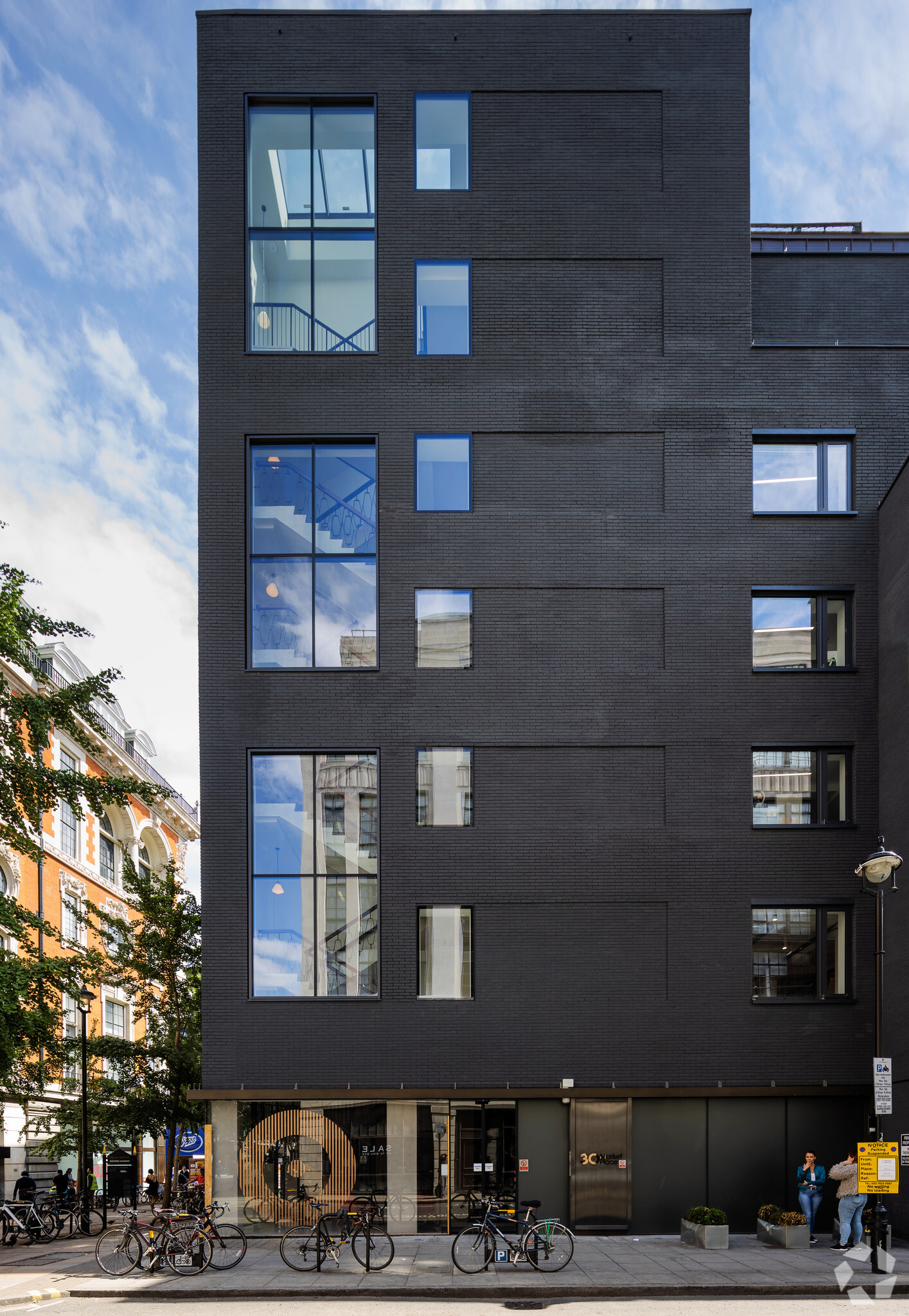
This feature is unavailable at the moment.
We apologize, but the feature you are trying to access is currently unavailable. We are aware of this issue and our team is working hard to resolve the matter.
Please check back in a few minutes. We apologize for the inconvenience.
- LoopNet Team
thank you

Your email has been sent!
30 Market Pl
4,250 - 8,715 SF of Office Space Available in London W1D 1NR



Highlights
- Situated in a central area with easy access to local amenities and public transport.
- Versatile interior spaces suitable for various business needs and configurations.
- Close to restaurants, cafes, shops, and other essential services for convenience.
- Equipped with contemporary office amenities to support a productive work environment.
- Large windows providing abundant natural light, creating a bright and inviting atmosphere.
all available spaces(2)
Display Rental Rate as
- Space
- Size
- Term
- Rental Rate
- Space Use
- Condition
- Available
Introducing the 3rd floor at 30 Market Place, London—a premier office space designed to elevate your business operations. This stunning floor offers panoramic views of the vibrant surrounding area, providing an inspiring and motivating environment for your team. The space is bathed in abundant natural light from large windows, creating a bright and inviting atmosphere that fosters productivity. Recently renovated with modern finishes, the 4th floor boasts a sleek and professional appearance. The flexible open floor plan allows for customizable office configurations, accommodating a variety of business needs. In addition to the open workspace, the floor includes private offices, ideal for senior staff or confidential meetings. High-speed internet connectivity is available throughout the floor, ensuring seamless business operations. Dedicated meeting rooms provide the perfect setting for team collaborations, client presentations, and strategic sessions. The state-of-the-art HVAC system ensures a comfortable working environment year-round. A modern kitchenette area is included for employee convenience, offering a space for breaks and informal gatherings. Security is a top priority, with controlled access points and surveillance ensuring a safe and secure workspace. Employees and visitors will also benefit from convenient parking facilities.
- Use Class: E
- Mostly Open Floor Plan Layout
- Space is in Excellent Condition
- Reception Area
- Shower Facilities
- Large windows ensure good natural light
- Equipped with high-speed internet
- Enjoy stunning views of the surrounding area
- Partially Built-Out as Standard Office
- Fits 12 - 36 People
- Can be combined with additional space(s) for up to 8,715 SF of adjacent space
- Bicycle Storage
- CAT A+
- Selection of private offices and meeting rooms
- State-of-the-art HVAC systems
Introducing the 4th floor at 30 Market Place, London—a premier office space designed to elevate your business operations. This stunning floor offers panoramic views of the vibrant surrounding area, providing an inspiring and motivating environment for your team. The space is bathed in abundant natural light from large windows, creating a bright and inviting atmosphere that fosters productivity. Recently renovated with modern finishes, the 4th floor boasts a sleek and professional appearance. The flexible open floor plan allows for customizable office configurations, accommodating a variety of business needs. In addition to the open workspace, the floor includes private offices, ideal for senior staff or confidential meetings. High-speed internet connectivity is available throughout the floor, ensuring seamless business operations. Dedicated meeting rooms provide the perfect setting for team collaborations, client presentations, and strategic sessions. The state-of-the-art HVAC system ensures a comfortable working environment year-round. A modern kitchenette area is included for employee convenience, offering a space for breaks and informal gatherings. Security is a top priority, with controlled access points and surveillance ensuring a safe and secure workspace. Employees and visitors will also benefit from convenient parking facilities.
- Use Class: E
- Mostly Open Floor Plan Layout
- Space is in Excellent Condition
- Reception Area
- Shower Facilities
- Large windows ensure good natural light
- Equipped with high-speed internet
- Enjoy stunning views of the surrounding area
- Partially Built-Out as Standard Office
- Fits 11 - 34 People
- Can be combined with additional space(s) for up to 8,715 SF of adjacent space
- Bicycle Storage
- CAT A
- Selection of private offices and meeting rooms
- State-of-the-art HVAC systems
| Space | Size | Term | Rental Rate | Space Use | Condition | Available |
| 3rd Floor | 4,465 SF | Negotiable | Upon Request Upon Request Upon Request Upon Request Upon Request Upon Request | Office | Partial Build-Out | Now |
| 4th Floor | 4,250 SF | Negotiable | Upon Request Upon Request Upon Request Upon Request Upon Request Upon Request | Office | Partial Build-Out | Now |
3rd Floor
| Size |
| 4,465 SF |
| Term |
| Negotiable |
| Rental Rate |
| Upon Request Upon Request Upon Request Upon Request Upon Request Upon Request |
| Space Use |
| Office |
| Condition |
| Partial Build-Out |
| Available |
| Now |
4th Floor
| Size |
| 4,250 SF |
| Term |
| Negotiable |
| Rental Rate |
| Upon Request Upon Request Upon Request Upon Request Upon Request Upon Request |
| Space Use |
| Office |
| Condition |
| Partial Build-Out |
| Available |
| Now |
3rd Floor
| Size | 4,465 SF |
| Term | Negotiable |
| Rental Rate | Upon Request |
| Space Use | Office |
| Condition | Partial Build-Out |
| Available | Now |
Introducing the 3rd floor at 30 Market Place, London—a premier office space designed to elevate your business operations. This stunning floor offers panoramic views of the vibrant surrounding area, providing an inspiring and motivating environment for your team. The space is bathed in abundant natural light from large windows, creating a bright and inviting atmosphere that fosters productivity. Recently renovated with modern finishes, the 4th floor boasts a sleek and professional appearance. The flexible open floor plan allows for customizable office configurations, accommodating a variety of business needs. In addition to the open workspace, the floor includes private offices, ideal for senior staff or confidential meetings. High-speed internet connectivity is available throughout the floor, ensuring seamless business operations. Dedicated meeting rooms provide the perfect setting for team collaborations, client presentations, and strategic sessions. The state-of-the-art HVAC system ensures a comfortable working environment year-round. A modern kitchenette area is included for employee convenience, offering a space for breaks and informal gatherings. Security is a top priority, with controlled access points and surveillance ensuring a safe and secure workspace. Employees and visitors will also benefit from convenient parking facilities.
- Use Class: E
- Partially Built-Out as Standard Office
- Mostly Open Floor Plan Layout
- Fits 12 - 36 People
- Space is in Excellent Condition
- Can be combined with additional space(s) for up to 8,715 SF of adjacent space
- Reception Area
- Bicycle Storage
- Shower Facilities
- CAT A+
- Large windows ensure good natural light
- Selection of private offices and meeting rooms
- Equipped with high-speed internet
- State-of-the-art HVAC systems
- Enjoy stunning views of the surrounding area
4th Floor
| Size | 4,250 SF |
| Term | Negotiable |
| Rental Rate | Upon Request |
| Space Use | Office |
| Condition | Partial Build-Out |
| Available | Now |
Introducing the 4th floor at 30 Market Place, London—a premier office space designed to elevate your business operations. This stunning floor offers panoramic views of the vibrant surrounding area, providing an inspiring and motivating environment for your team. The space is bathed in abundant natural light from large windows, creating a bright and inviting atmosphere that fosters productivity. Recently renovated with modern finishes, the 4th floor boasts a sleek and professional appearance. The flexible open floor plan allows for customizable office configurations, accommodating a variety of business needs. In addition to the open workspace, the floor includes private offices, ideal for senior staff or confidential meetings. High-speed internet connectivity is available throughout the floor, ensuring seamless business operations. Dedicated meeting rooms provide the perfect setting for team collaborations, client presentations, and strategic sessions. The state-of-the-art HVAC system ensures a comfortable working environment year-round. A modern kitchenette area is included for employee convenience, offering a space for breaks and informal gatherings. Security is a top priority, with controlled access points and surveillance ensuring a safe and secure workspace. Employees and visitors will also benefit from convenient parking facilities.
- Use Class: E
- Partially Built-Out as Standard Office
- Mostly Open Floor Plan Layout
- Fits 11 - 34 People
- Space is in Excellent Condition
- Can be combined with additional space(s) for up to 8,715 SF of adjacent space
- Reception Area
- Bicycle Storage
- Shower Facilities
- CAT A
- Large windows ensure good natural light
- Selection of private offices and meeting rooms
- Equipped with high-speed internet
- State-of-the-art HVAC systems
- Enjoy stunning views of the surrounding area
Property Overview
The property comprises a corner building with accommodation arranged over seven floors. Internally the property is configured as two retail units on the basement and ground floor and office accommodation on the upper floors. The property will be completely redeveloped inside and out by renowned architects Buckley Gray Yeoman and will be ready May 2015. The property fronts Oxford Street (A40) at the junction with Market Place, on the eastern side of Oxford Circus. Oxford Circus Underground Station is within walking distance.
- Bus Line
- Metro/Subway
- Security System
- Signage
- Storage Space
- Air Conditioning
PROPERTY FACTS
Presented by

30 Market Pl
Hmm, there seems to have been an error sending your message. Please try again.
Thanks! Your message was sent.






