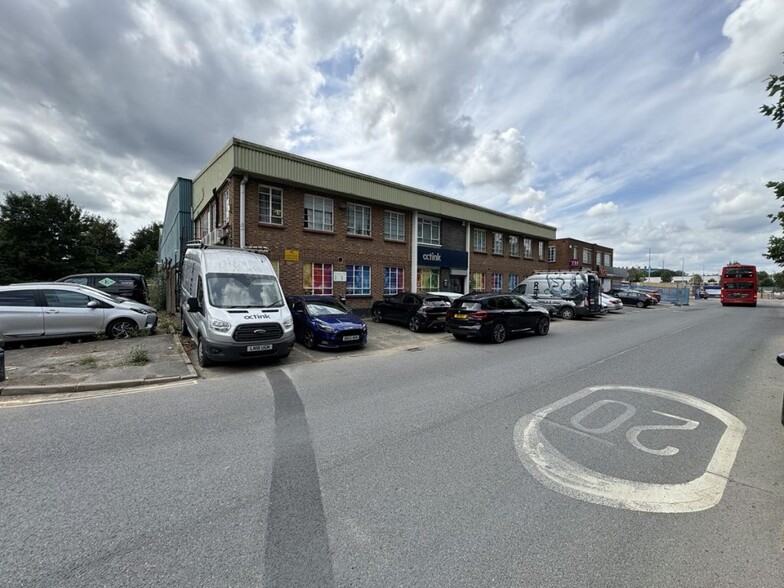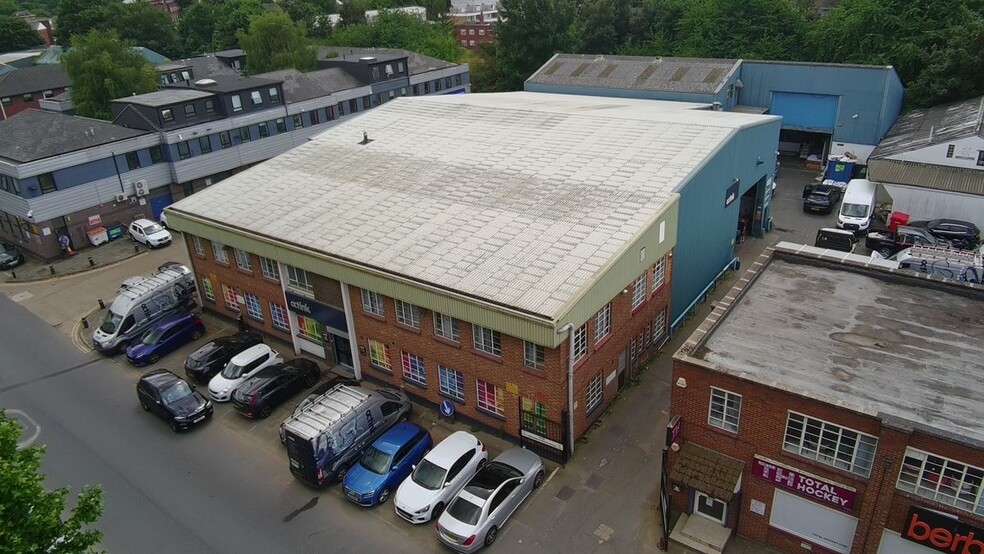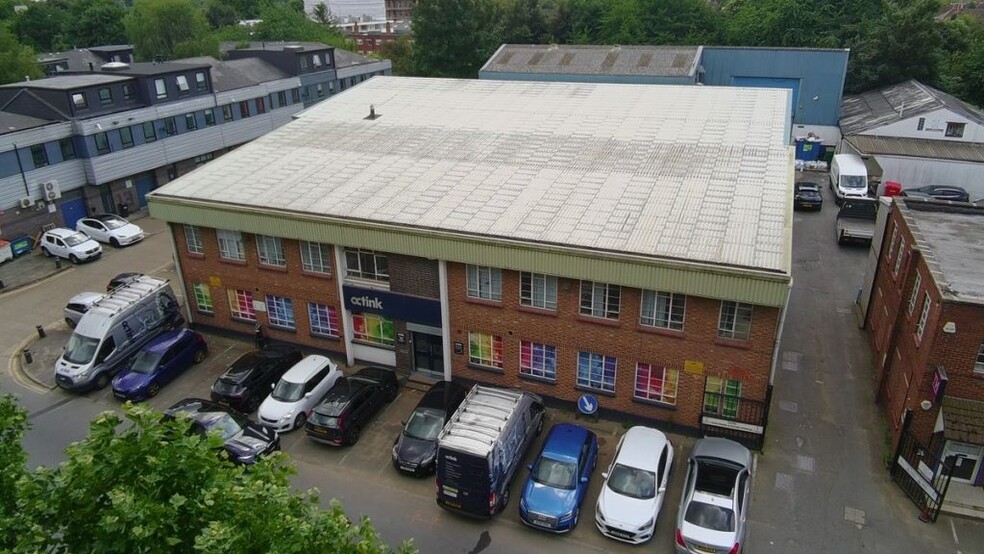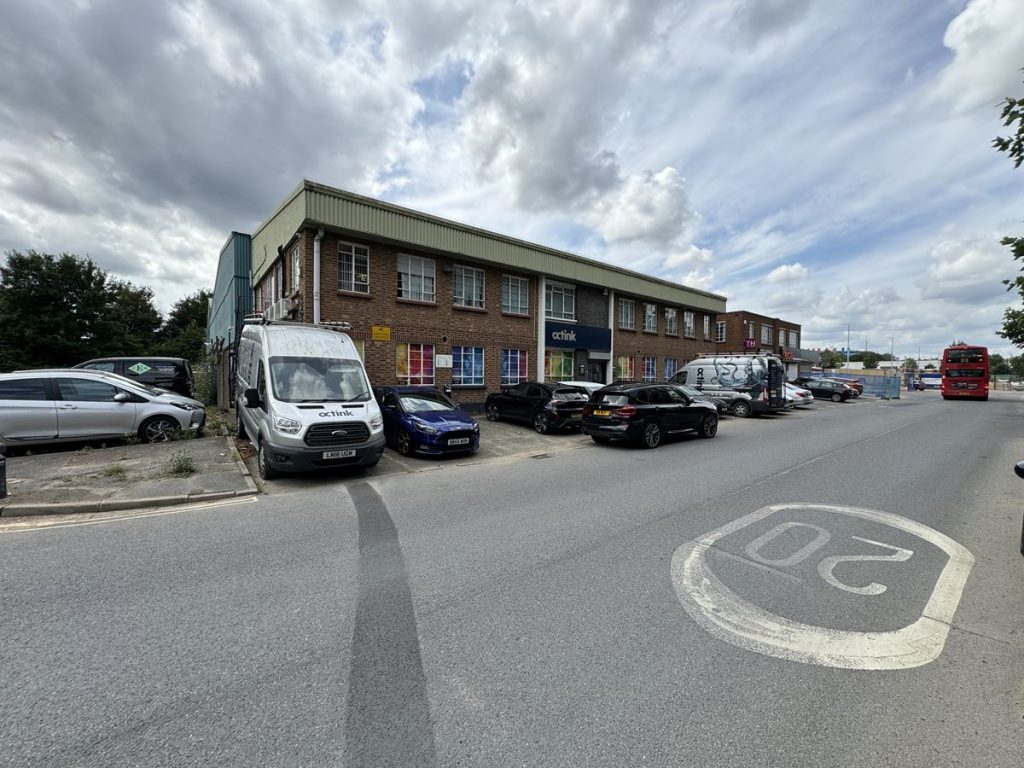Capital House 30 Commerce Rd 2,097 - 19,835 SF of Flex Space Available in Brentford TW8 8LE



HIGHLIGHTS
- Loading and yard areas
- 17 parking spaces
- Close to the A4 and 8 miles from the M25
FEATURES
ALL AVAILABLE SPACES(4)
Display Rental Rate as
- SPACE
- SIZE
- TERM
- RENTAL RATE
- SPACE USE
- CONDITION
- AVAILABLE
The properties comprise two light industrial / storage / warehouse units. Units A1-A2 has offices over ground and first floors, mezzanine accommodation and up to 17 car parking spaces. A new FRI lease is available for a term to be agreed.
- Use Class: B2
- 1 Drive Bay
- Private Restrooms
- Three phase power
- Shared loading area
- Can be combined with additional space(s) for up to 14,297 SF of adjacent space
- Automatic Blinds
- Ample parking
- Office space at mezzanine level and first floor
- Kitchen
The properties comprise two light industrial / storage / warehouse units. Units A1-A2 has offices over ground and first floors, mezzanine accommodation and up to 17 car parking spaces. A new FRI lease is available for a term to be agreed.
- Use Class: B2
- Private Restrooms
- Three phase power
- Shared loading area
- Automatic Blinds
- Ample parking
- Office space at mezzanine level and first floor
- Kitchen
The properties comprise two light industrial / storage / warehouse units. Units A1-A2 has offices over ground and first floors, mezzanine accommodation and up to 17 car parking spaces. A new FRI lease is available for a term to be agreed.
- Use Class: B2
- Can be combined with additional space(s) for up to 14,297 SF of adjacent space
- Private Restrooms
- Three phase power
- Shared loading area
- Includes 2,805 SF of dedicated office space
- Automatic Blinds
- Ample parking
- Office space at mezzanine level and first floor
- Kitchen
The properties comprise two light industrial / storage / warehouse units. Units A1-A2 has offices over ground and first floors, mezzanine accommodation and up to 17 car parking spaces. A new FRI lease is available for a term to be agreed.
- Use Class: B2
- Can be combined with additional space(s) for up to 14,297 SF of adjacent space
- Private Restrooms
- Three phase power
- Shared loading area
- Includes 2,097 SF of dedicated office space
- Automatic Blinds
- Ample parking
- Office space at mezzanine level and first floor
- Kitchen
| Space | Size | Term | Rental Rate | Space Use | Condition | Available |
| Ground - A1 & A2 | 9,395 SF | Negotiable | $27.33 CAD/SF/YR | Flex | Partial Build-Out | Now |
| Ground - Unit C | 5,538 SF | Negotiable | $27.33 CAD/SF/YR | Flex | Partial Build-Out | Now |
| 1st Floor - A1 & A2 | 2,805 SF | Negotiable | $27.33 CAD/SF/YR | Flex | Partial Build-Out | Now |
| Mezzanine - A1 & A2 | 2,097 SF | Negotiable | $27.33 CAD/SF/YR | Flex | Partial Build-Out | Now |
Ground - A1 & A2
| Size |
| 9,395 SF |
| Term |
| Negotiable |
| Rental Rate |
| $27.33 CAD/SF/YR |
| Space Use |
| Flex |
| Condition |
| Partial Build-Out |
| Available |
| Now |
Ground - Unit C
| Size |
| 5,538 SF |
| Term |
| Negotiable |
| Rental Rate |
| $27.33 CAD/SF/YR |
| Space Use |
| Flex |
| Condition |
| Partial Build-Out |
| Available |
| Now |
1st Floor - A1 & A2
| Size |
| 2,805 SF |
| Term |
| Negotiable |
| Rental Rate |
| $27.33 CAD/SF/YR |
| Space Use |
| Flex |
| Condition |
| Partial Build-Out |
| Available |
| Now |
Mezzanine - A1 & A2
| Size |
| 2,097 SF |
| Term |
| Negotiable |
| Rental Rate |
| $27.33 CAD/SF/YR |
| Space Use |
| Flex |
| Condition |
| Partial Build-Out |
| Available |
| Now |
PROPERTY OVERVIEW
The properties are situated on Commerce Road, Brentford, which is mid-way between Central London and Heathrow Airport, each approximately 7-8 miles distant, within the London Borough of Hounslow. Brentford High Street offers a range of local amenities to include cafes, Morrison’s supermarket and various public houses situated approximately 0.7km (0.5miles) east of the subject property. A number of significant regeneration projects have been completed in recent years and are underway in Brentford. Most notably, Ballymore’s town centre regeneration known as ‘The Brentford Project’ on the South side of the High Street which will include 800 new homes, commercial and retail space linking the High Street with the River Thames / Grand Union Canal. In addition, a new footbridge is being installed over the River Brent canal which will provide quicker pedestrian access to Brentford railway station via a c. 12 minute walk. The properties benefits from being in close proximity to the River Thames and Grand Union Canal and enjoys access to public open space including Syon Park, Boston Manor Park, Gunnersbury Park, Osterley Park and Royal Botanical Gardens, Kew all within 4 km (2.5 miles) of the property. Commerce Road is directly off the A315, which provides direct access to the Chiswick roundabout, A4 (Great West Road), and M4 (junction 1). The M25 (junction 15) is approximately 8 miles away. Boston Manor and Osterley underground stations (Piccadilly Line) are the closest, with Brentford British Rail Station providing rail links to Waterloo Station. There is a bus stop situated at the entrance of the site, serviced by the E3 bus which provides services to the surrounding area.









