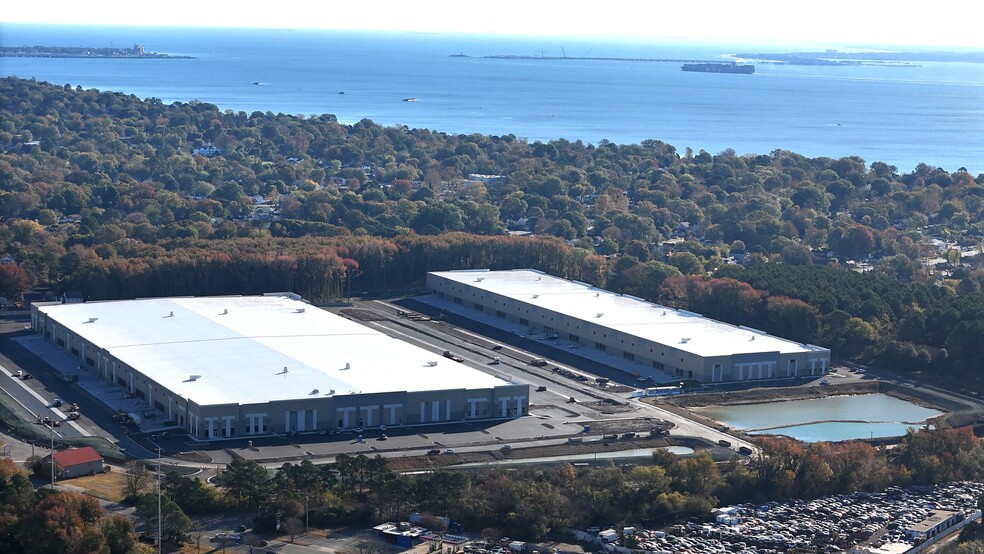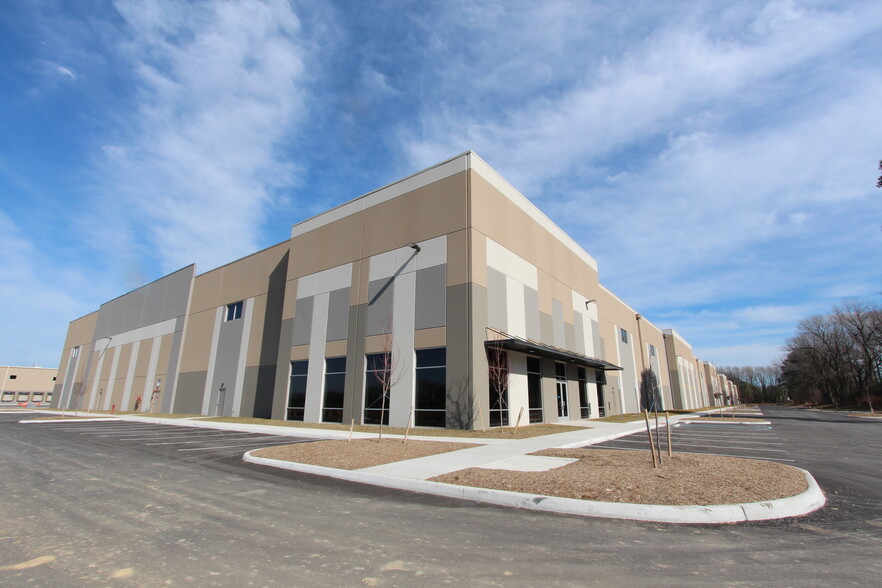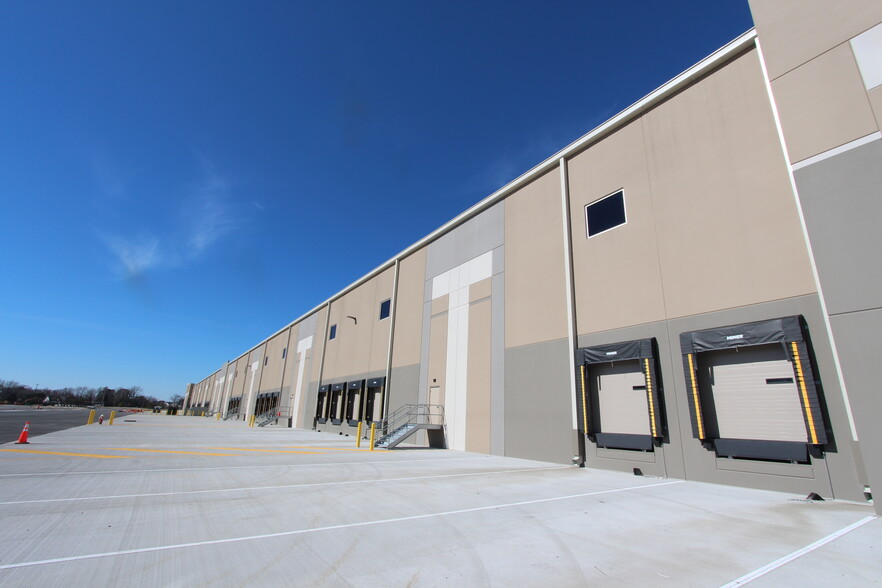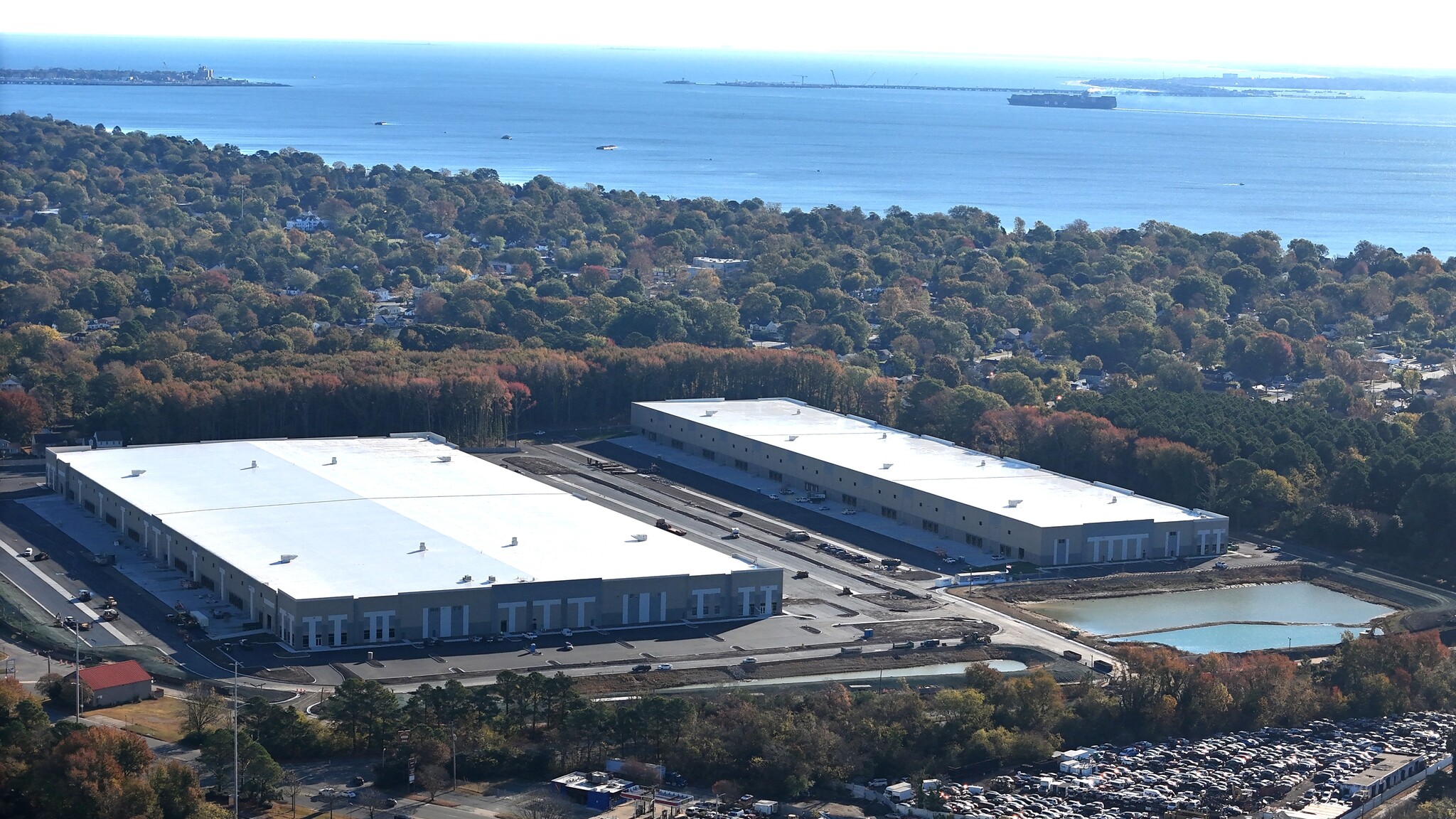Phenix Commerce Center Hampton, VA 23661 40,560 - 684,878 SF of Industrial Space Available



PARK HIGHLIGHTS
- Outstanding Labor Pool
- Quick access to Interstate 664 & 64
- Strong Amenities and Mix of Uses
PARK FACTS
| Total Space Available | 684,878 SF |
| Min. Divisible | 40,560 SF |
| Park Type | Industrial Park |
ALL AVAILABLE SPACES(2)
Display Rental Rate as
- SPACE
- SIZE
- TERM
- RENTAL RATE
- SPACE USE
- CONDITION
- AVAILABLE
140,000 SF up to 534,78 SF available for lease. Building 1 and Building 2 can also be leased together to accommodate a total of 834,563 SF.
- 4 Drive Ins
- 56 Loading Docks
- New Class A Light Industrial Building
- Space is in Excellent Condition
- Delivering Q1 2025
- Up to +/- 834,563 SF Available - Building 1 & 2
| Space | Size | Term | Rental Rate | Space Use | Condition | Available |
| 1st Floor | 140,000-534,780 SF | Negotiable | Upon Request | Industrial | Spec Suite | Now |
60 Aberdeen Rd - 1st Floor
- SPACE
- SIZE
- TERM
- RENTAL RATE
- SPACE USE
- CONDITION
- AVAILABLE
40,560 SF up to 299,783 SF available for lease. Building 1 and Building 2 can also be leased together to accommodate a total of 834,563 SF.
- Lease rate does not include utilities, property expenses or building services
- Space is in Excellent Condition
- Delivering Q4 2025
- Up to +/- 834,563 SF Available - Building 1 & 2
- 2 Drive Ins
- 31 Loading Docks
- New Class A Light Industrial Building
| Space | Size | Term | Rental Rate | Space Use | Condition | Available |
| 1st Floor | 40,560-150,098 SF | Negotiable | $13.53 CAD/SF/YR | Industrial | Spec Suite | 2025-11-01 |
30 Aberdeen Rd - 1st Floor
PARK OVERVIEW
Phenix Commerce Center at the Port of Virginia is perfect for a variety of users, including light manufacturing, warehousing and logistics related users. Ground-Breaking for both Buildings 1 & 2 was 3Q 2023, with scheduled completion 4Q2024 for Building 2 and 1Q 2025 for Building 1.







