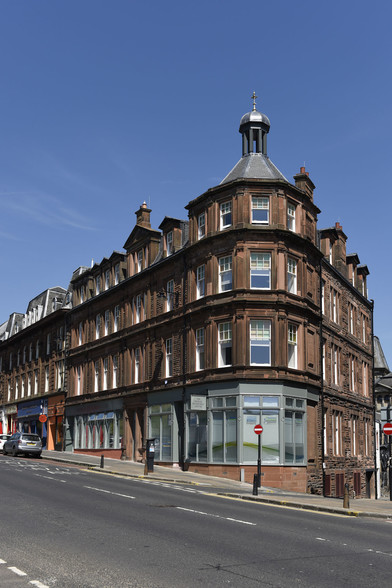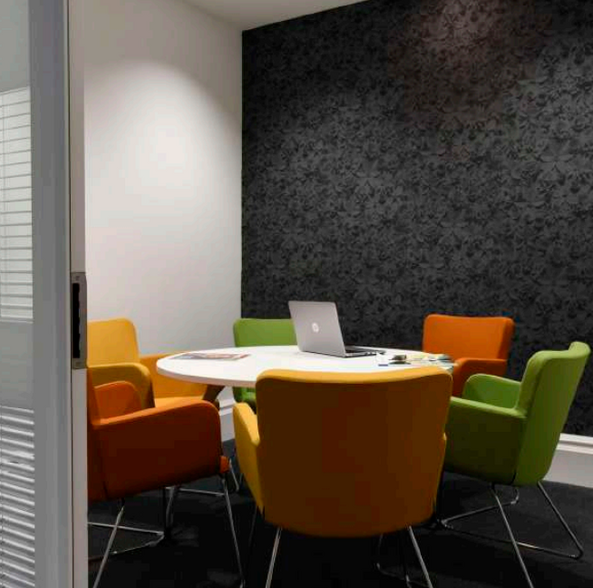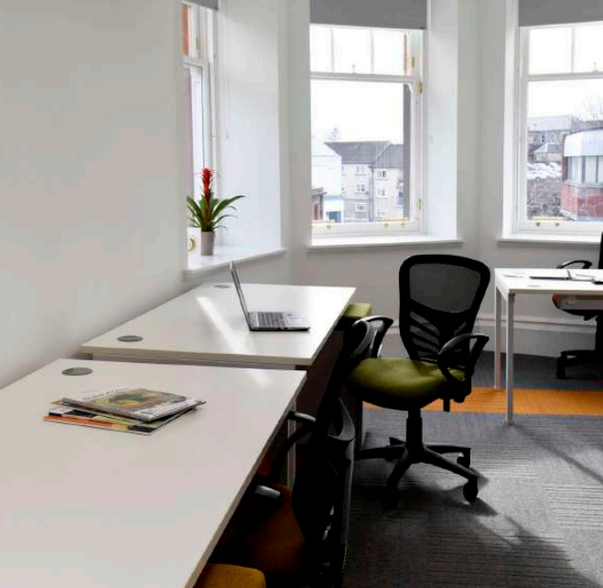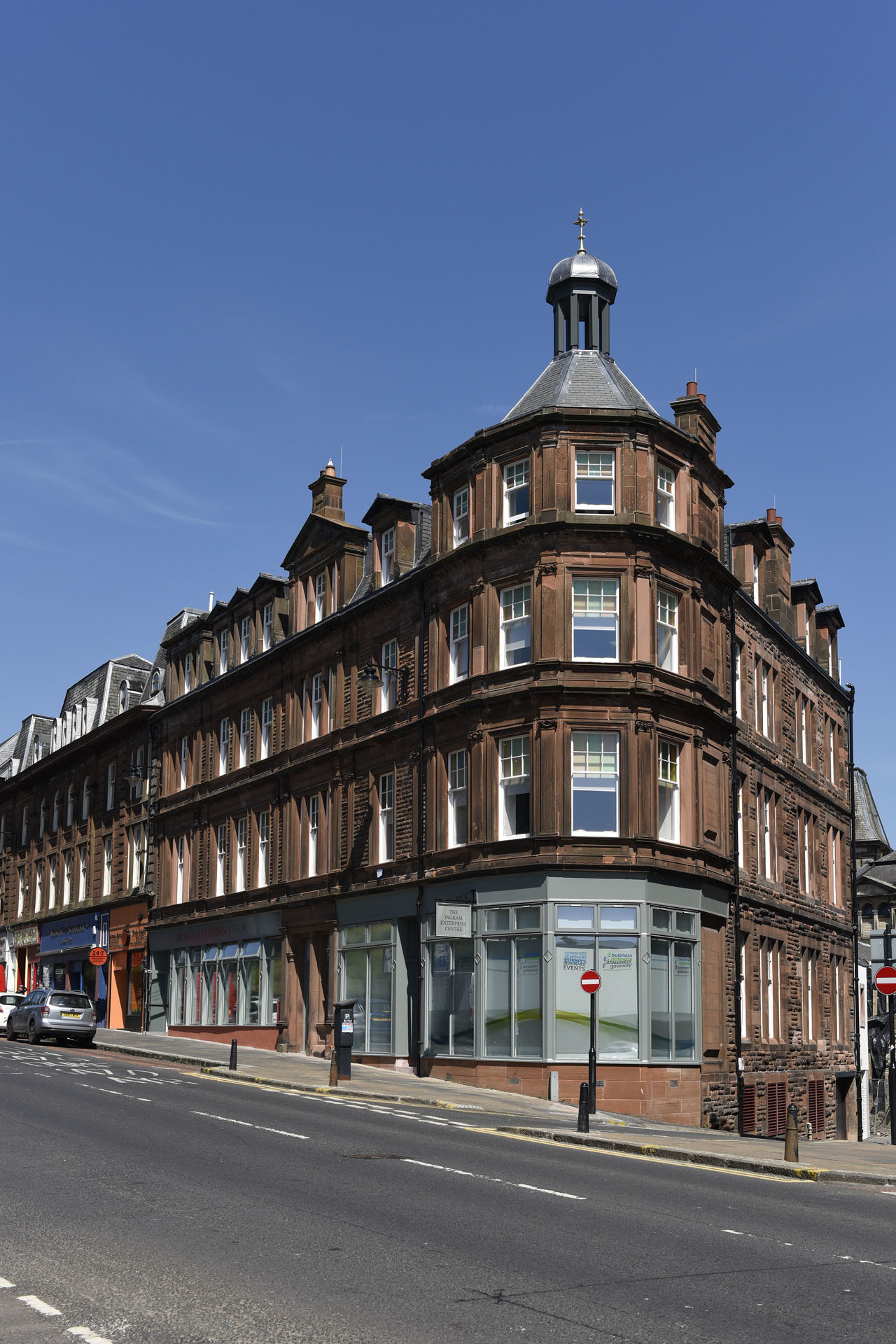30-38 John Finnie St - Ingram Enterprise Centre Coworking Space Available in Kilmarnock KA1 1DD



HIGHLIGHTS
- Short walking distance of both Kilmarnock Train and Bus Stations
- Good access to both Glasgow Prestwick and Glasgow International Airports
- Easy access from Kilmarnock to the main A77/M77 trunk road
ALL AVAILABLE SPACES(4)
Display Rental Rate as
- SPACE
- NO. OF PEOPLE
- SIZE
- RENTAL RATE
- SPACE USE
The Ingram Enterprise Centre is a four storey, grade B listed building in the heart of Kilmarnock which has been transformed into high quality office suites in a comprehensive £4.8 million redevelopment. The building has been regenerated as an innovative centre to encourage enterprise through the provision of serviced office space for new and expanding businesses. The subject comprises up to 366 SF of office space on the third floor.
-
Term
-
- Use Class: Class 4
- Space available from coworking provider
- Conference Rooms
- Can be combined with additional space(s) for up to 5,512 SF of adjacent space
- Central Air and Heating
- Kitchen
- Wi-Fi Connectivity
- Fully Carpeted
- Natural Light
- Shower Facilities
- Common Parts WC Facilities
- Fire alarm and sprinkler system
- Secure superfast broadband
- Video and telephone conferencing
- Communal kitchen/tea prep facilities
The Ingram Enterprise Centre is a four storey, grade B listed building in the heart of Kilmarnock which has been transformed into high quality office suites in a comprehensive £4.8 million redevelopment. The building has been regenerated as an innovative centre to encourage enterprise through the provision of serviced office space for new and expanding businesses. The subject comprises up to 366 SF of office space on the third floor.
-
Term
-
- Use Class: Class 4
- Space available from coworking provider
- Fully Built-Out as Standard Office
- Conference Rooms
- Can be combined with additional space(s) for up to 5,512 SF of adjacent space
- Central Air and Heating
- Kitchen
- Wi-Fi Connectivity
- Fully Carpeted
- Natural Light
- Shower Facilities
- Common Parts WC Facilities
- Fire alarm and sprinkler system
- Secure superfast broadband
- Video and telephone conferencing
- Communal kitchen/tea prep facilities
The Ingram Enterprise Centre is a four storey, grade B listed building in the heart of Kilmarnock which has been transformed into high quality office suites in a comprehensive £4.8 million redevelopment. The building has been regenerated as an innovative centre to encourage enterprise through the provision of serviced office space for new and expanding businesses. The subject comprises up to 366 SF of office space on the third floor .
-
Term
-
- Use Class: Class 4
- Space available from coworking provider
- Conference Rooms
- Can be combined with additional space(s) for up to 5,512 SF of adjacent space
- Central Air and Heating
- Kitchen
- Wi-Fi Connectivity
- Fully Carpeted
- Natural Light
- Shower Facilities
- Common Parts WC Facilities
- Fire alarm and sprinkler system
- Secure superfast broadband
- Video and telephone conferencing
- Communal kitchen/tea prep facilities
The Ingram Enterprise Centre is a four storey, grade B listed building in the heart of Kilmarnock which has been transformed into high quality office suites in a comprehensive £4.8 million redevelopment. The building has been regenerated as an innovative centre to encourage enterprise through the provision of serviced office space for new and expanding businesses. The subject comprises up to 366 SF of office space on the third floor.
-
Term
-
- Use Class: Class 4
- Space available from coworking provider
- Conference Rooms
- Can be combined with additional space(s) for up to 5,512 SF of adjacent space
- Central Air and Heating
- Kitchen
- Wi-Fi Connectivity
- Fully Carpeted
- Natural Light
- Shower Facilities
- Common Parts WC Facilities
- Fire alarm and sprinkler system
- Secure superfast broadband
- Video and telephone conferencing
- Communal kitchen/tea prep facilities
| Space | No. of People | Size | Rental Rate | Space Use |
| Ground | 1 - 13 | 112-1,596 SF | Upon Request | Office |
| 1st Floor | 1 - 7 | 112-857 SF | Upon Request | Office |
| 2nd Floor | 1 - 13 | 112-1,599 SF | Upon Request | Office |
| 3rd Floor | 1 - 12 | 112-1,460 SF | Upon Request | Office |
Ground
| No. of People |
| 1 - 13 |
| Size |
| 112-1,596 SF |
| Term |
| - |
| Rental Rate |
| Upon Request |
| Space Use |
| Office |
1st Floor
| No. of People |
| 1 - 7 |
| Size |
| 112-857 SF |
| Term |
| - |
| Rental Rate |
| Upon Request |
| Space Use |
| Office |
2nd Floor
| No. of People |
| 1 - 13 |
| Size |
| 112-1,599 SF |
| Term |
| - |
| Rental Rate |
| Upon Request |
| Space Use |
| Office |
3rd Floor
| No. of People |
| 1 - 12 |
| Size |
| 112-1,460 SF |
| Term |
| - |
| Rental Rate |
| Upon Request |
| Space Use |
| Office |
ABOUT THE PROPERTY
This prime property is within a very short walking distance of both Kilmarnock Train and Bus Stations, offering a regular train and bus service to Glasgow Central/Glasgow City Centre and mainline services to England.
FEATURES AND AMENITIES
- Security System
- Automatic Blinds





