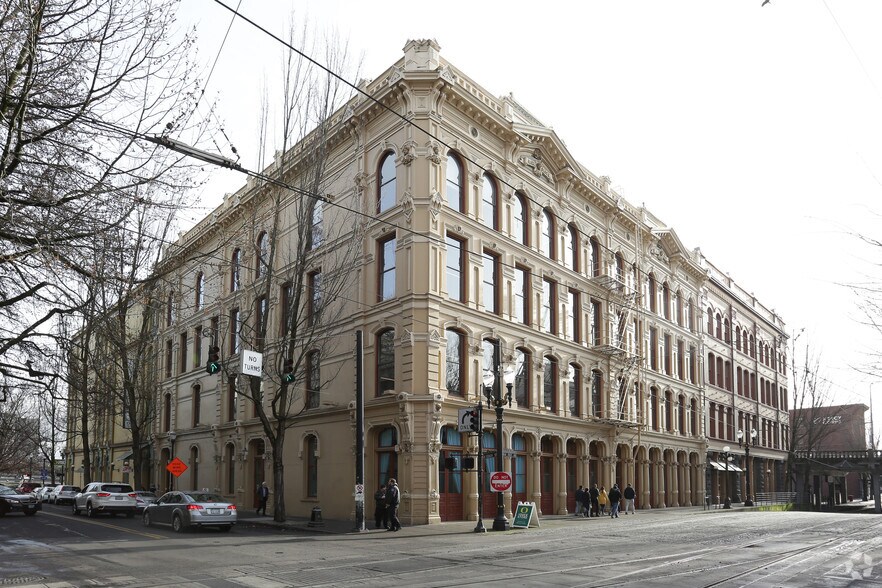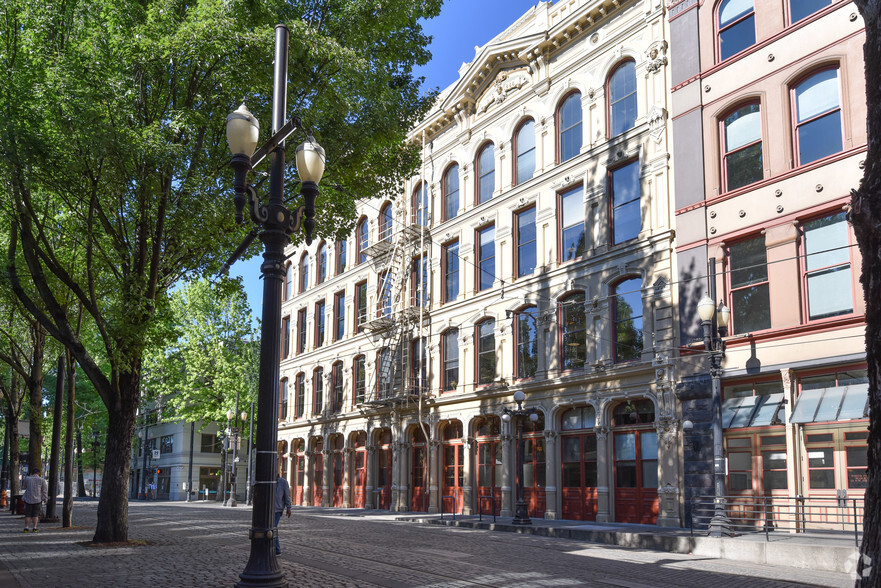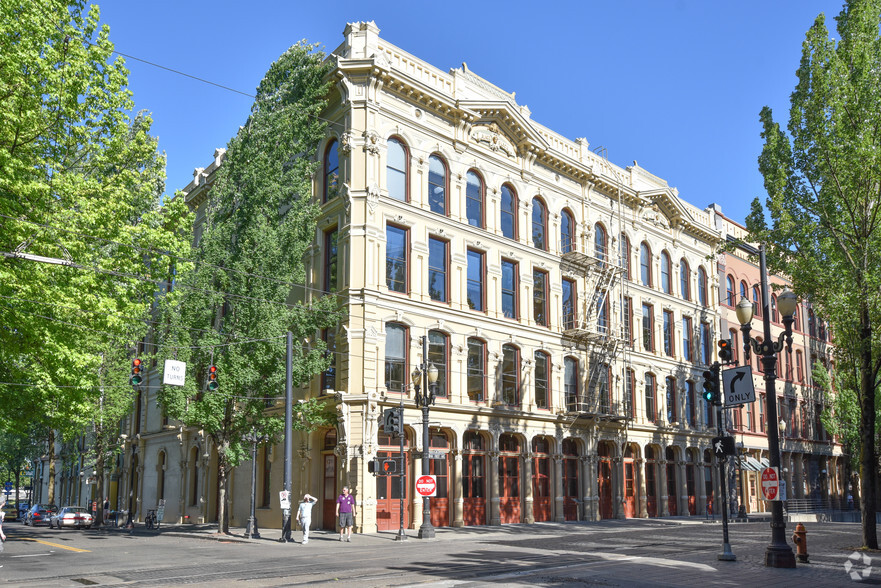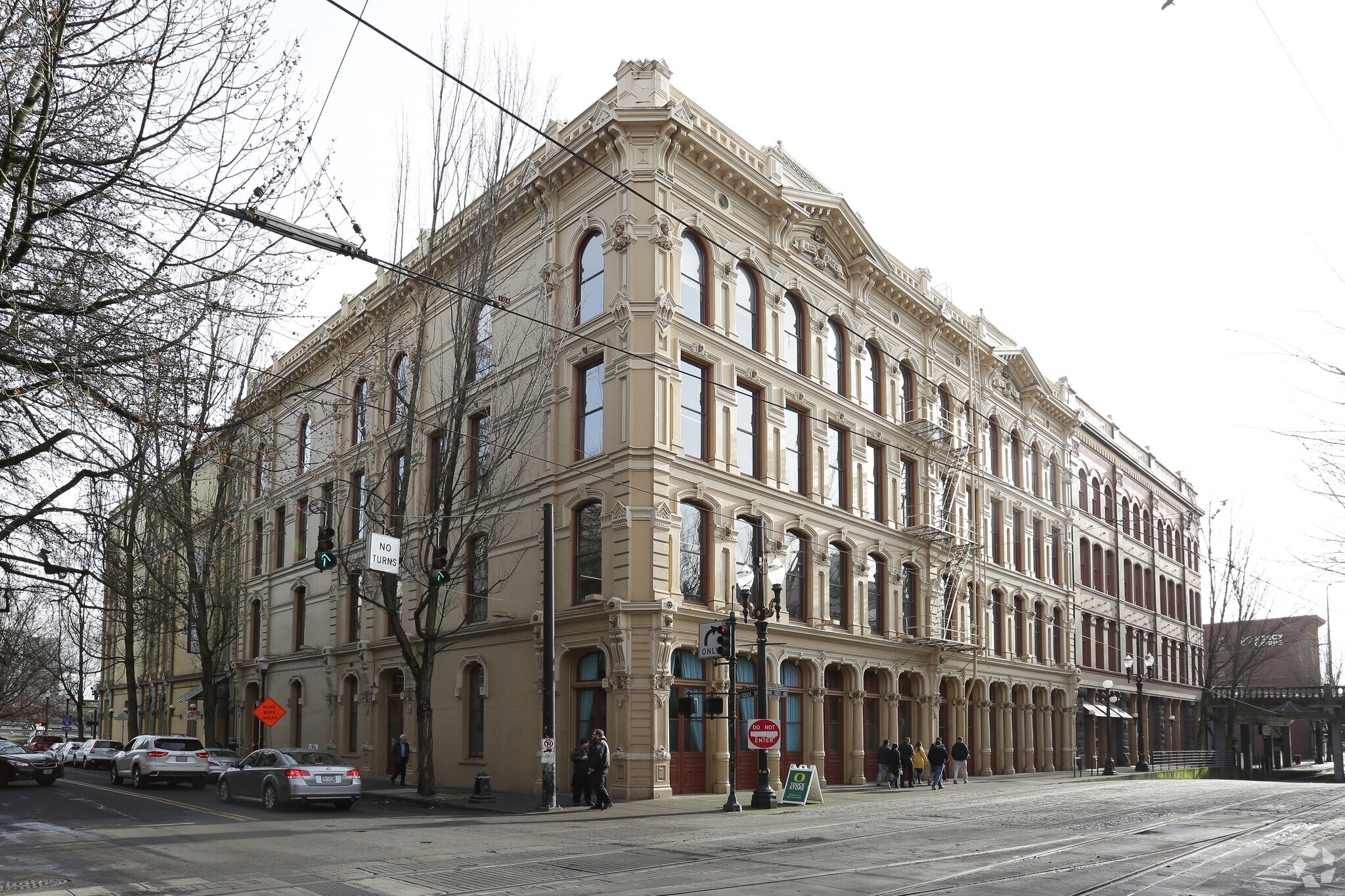Your email has been sent.
HIGHLIGHTS
- Move-in ready space
ALL AVAILABLE SPACES(5)
Display Rental Rate as
- SPACE
- SIZE
- TERM
- RENTAL RATE
- SPACE USE
- CONDITION
- AVAILABLE
Multiple private and unique breakout rooms on every floor for collaboration, quiet work, and 1-on-1 meetings Conference facilities on each floor with hands-free scheduling technology High ceilings allow natural light from floor-to-ceiling windows to flow throughout the space
- Fully Built-Out as Standard Office
- Fits 24 - 74 People
- Space is in Excellent Condition
- Mostly Open Floor Plan Layout
- Finished Ceilings: 15’ - 19’
- Can be combined with additional space(s) for up to 48,031 SF of adjacent space
Multiple private and unique breakout rooms on every floor for collaboration, quiet work, and 1-on-1 meetings Conference facilities on each floor with hands-free scheduling technology High ceilings allow natural light from floor-to-ceiling windows to flow throughout the space
- Fully Built-Out as Standard Office
- Fits 32 - 102 People
- Space is in Excellent Condition
- Mostly Open Floor Plan Layout
- Finished Ceilings: 7’ - 16’
- Can be combined with additional space(s) for up to 48,031 SF of adjacent space
Multiple private and unique breakout rooms on every floor for collaboration, quiet work, and 1-on-1 meetings Conference facilities on each floor with hands-free scheduling technology High ceilings allow natural light from floor-to-ceiling windows to flow throughout the space
- Fully Built-Out as Standard Office
- Fits 24 - 74 People
- Space is in Excellent Condition
- Mostly Open Floor Plan Layout
- Finished Ceilings: 13’
- Can be combined with additional space(s) for up to 48,031 SF of adjacent space
Multiple private and unique breakout rooms on every floor for collaboration, quiet work, and 1-on-1 meetings Conference facilities on each floor with hands-free scheduling technology High ceilings allow natural light from floor-to-ceiling windows to flow throughout the space
- Fully Built-Out as Standard Office
- Fits 24 - 74 People
- Space is in Excellent Condition
- Mostly Open Floor Plan Layout
- Finished Ceilings: 13’
- Can be combined with additional space(s) for up to 48,031 SF of adjacent space
Multiple private and unique breakout rooms on every floor for collaboration, quiet work, and 1-on-1 meetings Conference facilities on each floor with hands-free scheduling technology High ceilings allow natural light from floor-to-ceiling windows to flow throughout the space
- Fully Built-Out as Standard Office
- Fits 24 - 74 People
- Space is in Excellent Condition
- Mostly Open Floor Plan Layout
- Finished Ceilings: 15’ - 19’
- Can be combined with additional space(s) for up to 48,031 SF of adjacent space
| Space | Size | Term | Rental Rate | Space Use | Condition | Available |
| Lower Level | 7,654 SF | Negotiable | Upon Request Upon Request Upon Request Upon Request | Office | Full Build-Out | Now |
| 1st Floor | 12,657 SF | Negotiable | Upon Request Upon Request Upon Request Upon Request | Office | Full Build-Out | Now |
| 2nd Floor | 9,240 SF | Negotiable | Upon Request Upon Request Upon Request Upon Request | Office | Full Build-Out | Now |
| 3rd Floor | 9,240 SF | Negotiable | Upon Request Upon Request Upon Request Upon Request | Office | Full Build-Out | Now |
| 4th Floor | 9,240 SF | Negotiable | Upon Request Upon Request Upon Request Upon Request | Office | Full Build-Out | Now |
Lower Level
| Size |
| 7,654 SF |
| Term |
| Negotiable |
| Rental Rate |
| Upon Request Upon Request Upon Request Upon Request |
| Space Use |
| Office |
| Condition |
| Full Build-Out |
| Available |
| Now |
1st Floor
| Size |
| 12,657 SF |
| Term |
| Negotiable |
| Rental Rate |
| Upon Request Upon Request Upon Request Upon Request |
| Space Use |
| Office |
| Condition |
| Full Build-Out |
| Available |
| Now |
2nd Floor
| Size |
| 9,240 SF |
| Term |
| Negotiable |
| Rental Rate |
| Upon Request Upon Request Upon Request Upon Request |
| Space Use |
| Office |
| Condition |
| Full Build-Out |
| Available |
| Now |
3rd Floor
| Size |
| 9,240 SF |
| Term |
| Negotiable |
| Rental Rate |
| Upon Request Upon Request Upon Request Upon Request |
| Space Use |
| Office |
| Condition |
| Full Build-Out |
| Available |
| Now |
4th Floor
| Size |
| 9,240 SF |
| Term |
| Negotiable |
| Rental Rate |
| Upon Request Upon Request Upon Request Upon Request |
| Space Use |
| Office |
| Condition |
| Full Build-Out |
| Available |
| Now |
Lower Level
| Size | 7,654 SF |
| Term | Negotiable |
| Rental Rate | Upon Request |
| Space Use | Office |
| Condition | Full Build-Out |
| Available | Now |
Multiple private and unique breakout rooms on every floor for collaboration, quiet work, and 1-on-1 meetings Conference facilities on each floor with hands-free scheduling technology High ceilings allow natural light from floor-to-ceiling windows to flow throughout the space
- Fully Built-Out as Standard Office
- Mostly Open Floor Plan Layout
- Fits 24 - 74 People
- Finished Ceilings: 15’ - 19’
- Space is in Excellent Condition
- Can be combined with additional space(s) for up to 48,031 SF of adjacent space
1st Floor
| Size | 12,657 SF |
| Term | Negotiable |
| Rental Rate | Upon Request |
| Space Use | Office |
| Condition | Full Build-Out |
| Available | Now |
Multiple private and unique breakout rooms on every floor for collaboration, quiet work, and 1-on-1 meetings Conference facilities on each floor with hands-free scheduling technology High ceilings allow natural light from floor-to-ceiling windows to flow throughout the space
- Fully Built-Out as Standard Office
- Mostly Open Floor Plan Layout
- Fits 32 - 102 People
- Finished Ceilings: 7’ - 16’
- Space is in Excellent Condition
- Can be combined with additional space(s) for up to 48,031 SF of adjacent space
2nd Floor
| Size | 9,240 SF |
| Term | Negotiable |
| Rental Rate | Upon Request |
| Space Use | Office |
| Condition | Full Build-Out |
| Available | Now |
Multiple private and unique breakout rooms on every floor for collaboration, quiet work, and 1-on-1 meetings Conference facilities on each floor with hands-free scheduling technology High ceilings allow natural light from floor-to-ceiling windows to flow throughout the space
- Fully Built-Out as Standard Office
- Mostly Open Floor Plan Layout
- Fits 24 - 74 People
- Finished Ceilings: 13’
- Space is in Excellent Condition
- Can be combined with additional space(s) for up to 48,031 SF of adjacent space
3rd Floor
| Size | 9,240 SF |
| Term | Negotiable |
| Rental Rate | Upon Request |
| Space Use | Office |
| Condition | Full Build-Out |
| Available | Now |
Multiple private and unique breakout rooms on every floor for collaboration, quiet work, and 1-on-1 meetings Conference facilities on each floor with hands-free scheduling technology High ceilings allow natural light from floor-to-ceiling windows to flow throughout the space
- Fully Built-Out as Standard Office
- Mostly Open Floor Plan Layout
- Fits 24 - 74 People
- Finished Ceilings: 13’
- Space is in Excellent Condition
- Can be combined with additional space(s) for up to 48,031 SF of adjacent space
4th Floor
| Size | 9,240 SF |
| Term | Negotiable |
| Rental Rate | Upon Request |
| Space Use | Office |
| Condition | Full Build-Out |
| Available | Now |
Multiple private and unique breakout rooms on every floor for collaboration, quiet work, and 1-on-1 meetings Conference facilities on each floor with hands-free scheduling technology High ceilings allow natural light from floor-to-ceiling windows to flow throughout the space
- Fully Built-Out as Standard Office
- Mostly Open Floor Plan Layout
- Fits 24 - 74 People
- Finished Ceilings: 15’ - 19’
- Space is in Excellent Condition
- Can be combined with additional space(s) for up to 48,031 SF of adjacent space
PROPERTY OVERVIEW
Designed by Warren H. Williams, THE BLAGEN BLOCK was originally completed in 1888. While the property underwent substantial renovations in 2005 to bring the building up to modern standards, great care was taken to preserve its historical charm and unique character. Additional multi-million dollar improvements were made to fixtures, equipment, and additional furnishings between 2014 and 2016 allowing for a true plug-and-play space. Located on the south edge of Old Town Chinatown, and just two blocks from the brand new PAE Living Building, Blagen Block is centered right in the middle of hundreds of restaurant, entertainment, and shopping amenities. The property is also conveniently located with direct access to the light rail and multiple bus lines, as well as easy access to I-5 and I-84. Minutes away from multiple transit options, Blagen Block is a commuter's best case scenario.
- Bus Line
- Metro/Subway
PROPERTY FACTS
Presented by

Blagen Block | 30-34 NW 1st Ave
Hmm, there seems to have been an error sending your message. Please try again.
Thanks! Your message was sent.






