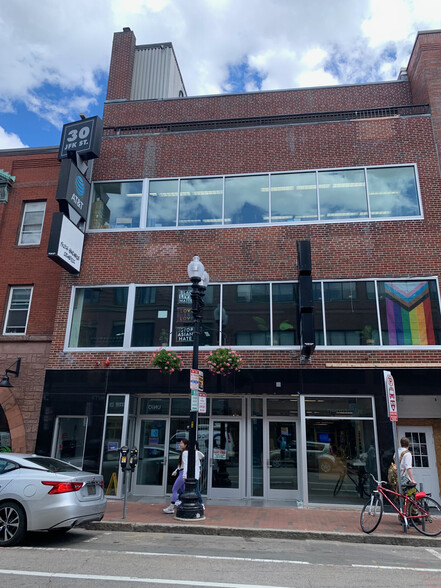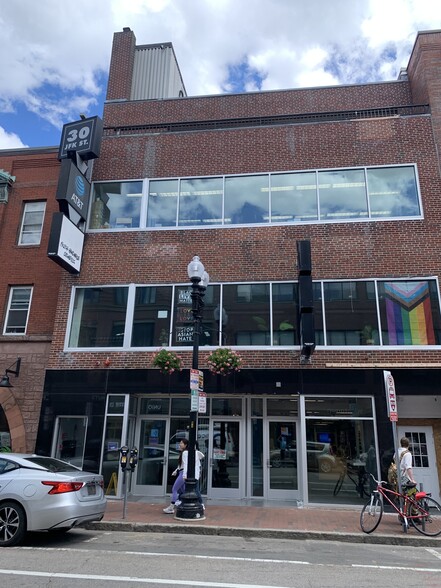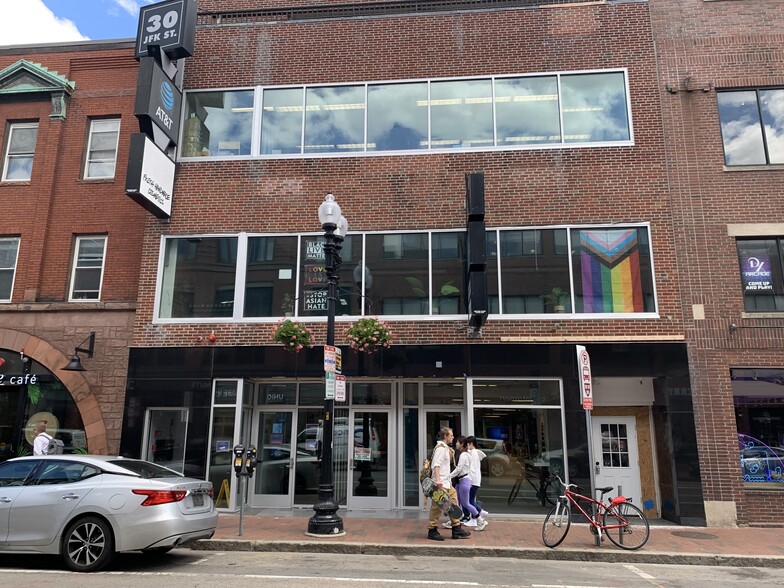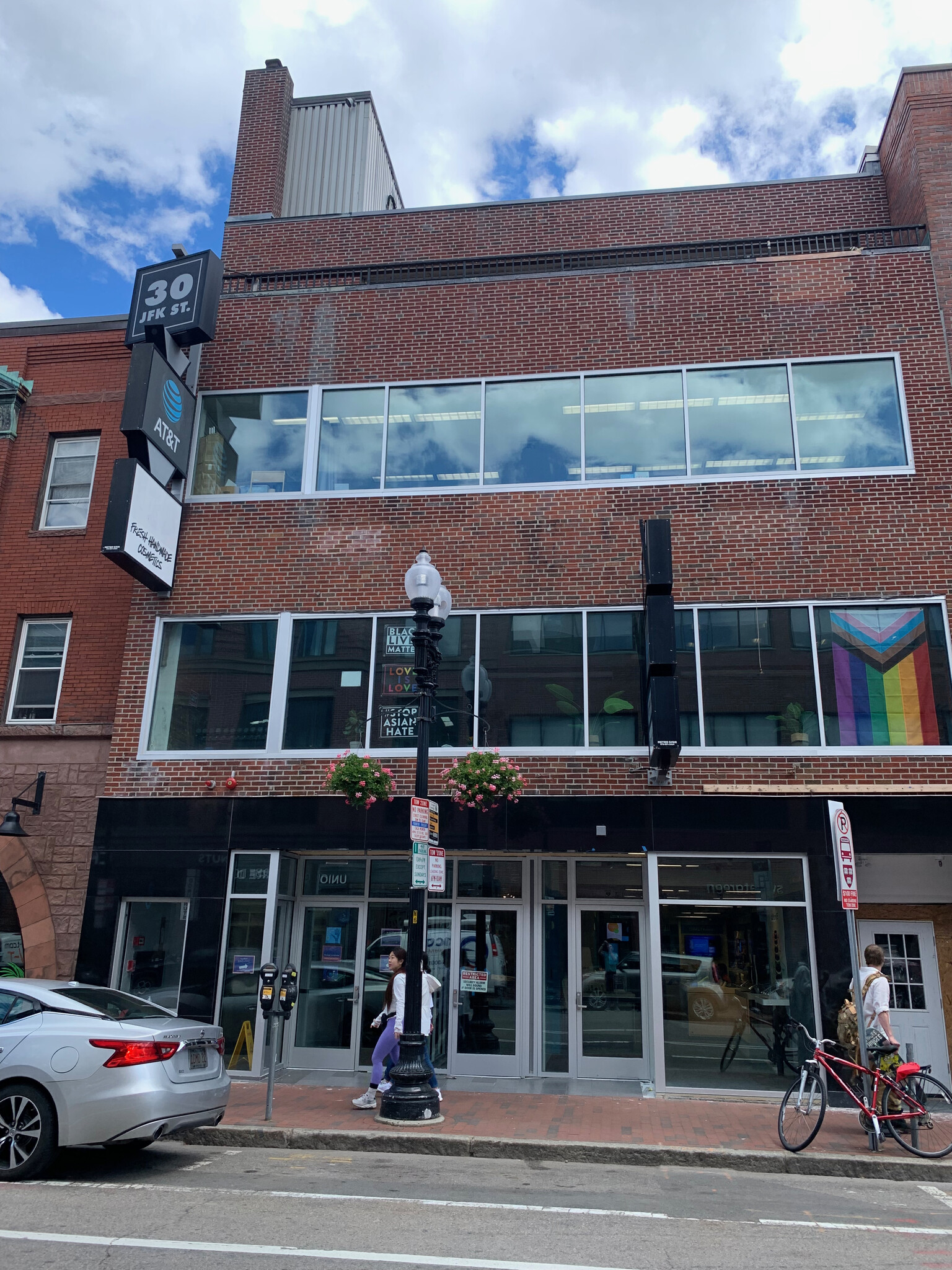30-34 JFK St 1,400 - 6,800 SF of Space Available in Cambridge, MA 02138



HIGHLIGHTS
- In the heart of Harvard Square.
- Direct access via elevator (office).
- Office space has outdoor deck.
- Adjacent Tenant: AT&T (2,000 SF).
Display Rental Rate as
- SPACE
- SIZE
- TERM
- RENTAL RATE
- SPACE USE
- CONDITION
- AVAILABLE
Fourth floor office. Direct elevator access.
- Partially Built-Out as Standard Office
- Central Air and Heating
- Private Restrooms
- Available immediately
- Mostly Open Floor Plan Layout
- Elevator Access
- Heavy foot-traffic area
| Space | Size | Term | Rental Rate | Space Use | Condition | Available |
| 4th Floor | 3,400 SF | Negotiable | Upon Request | Office | Partial Build-Out | Now |
4th Floor
| Size |
| 3,400 SF |
| Term |
| Negotiable |
| Rental Rate |
| Upon Request |
| Space Use |
| Office |
| Condition |
| Partial Build-Out |
| Available |
| Now |
- SPACE
- SIZE
- TERM
- RENTAL RATE
- SPACE USE
- CONDITION
- AVAILABLE
Prime retail space in the heart of Harvard Square. Great exposure.
- Lease rate does not include utilities, property expenses or building services
- Located in-line with other retail
- Private Restrooms
- Available immediately
- Partially Built-Out as Standard Retail Space
- Central Air and Heating
- Heavy foot-traffic area
- Glass storefront
Former AT&T Wireless. Retail space with new facade/ entrance.
- Lease rate does not include utilities, property expenses or building services
Fourth floor office. Direct elevator access.
- Partially Built-Out as Standard Office
- Central Air and Heating
- Private Restrooms
- Available immediately
- Mostly Open Floor Plan Layout
- Elevator Access
- Heavy foot-traffic area
| Space | Size | Term | Rental Rate | Space Use | Condition | Available |
| 1st Floor | 1,400 SF | Negotiable | Upon Request | Retail | Partial Build-Out | Now |
| 1st Floor | 2,000 SF | Negotiable | Upon Request | Retail | Full Build-Out | Now |
| 4th Floor | 3,400 SF | Negotiable | Upon Request | Office | Partial Build-Out | Now |
1st Floor
| Size |
| 1,400 SF |
| Term |
| Negotiable |
| Rental Rate |
| Upon Request |
| Space Use |
| Retail |
| Condition |
| Partial Build-Out |
| Available |
| Now |
1st Floor
| Size |
| 2,000 SF |
| Term |
| Negotiable |
| Rental Rate |
| Upon Request |
| Space Use |
| Retail |
| Condition |
| Full Build-Out |
| Available |
| Now |
4th Floor
| Size |
| 3,400 SF |
| Term |
| Negotiable |
| Rental Rate |
| Upon Request |
| Space Use |
| Office |
| Condition |
| Partial Build-Out |
| Available |
| Now |
PROPERTY OVERVIEW
Retail and office building in Harvard Square Cambridge. First floor retail features all glass storefront, with great signage. The office space is an open floor plan and has high ceilings.
- Central Heating
- Air Conditioning








